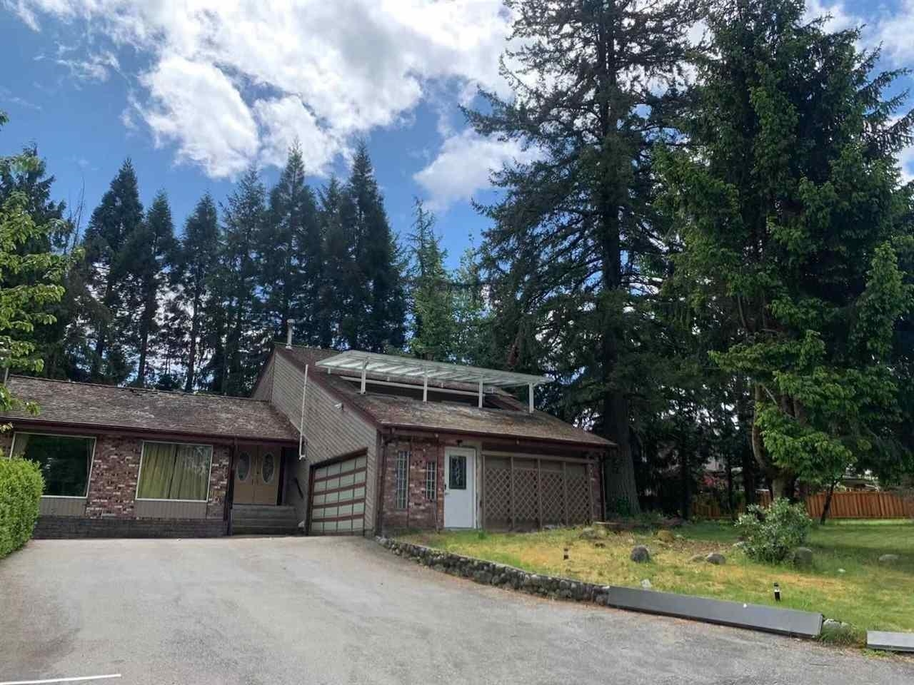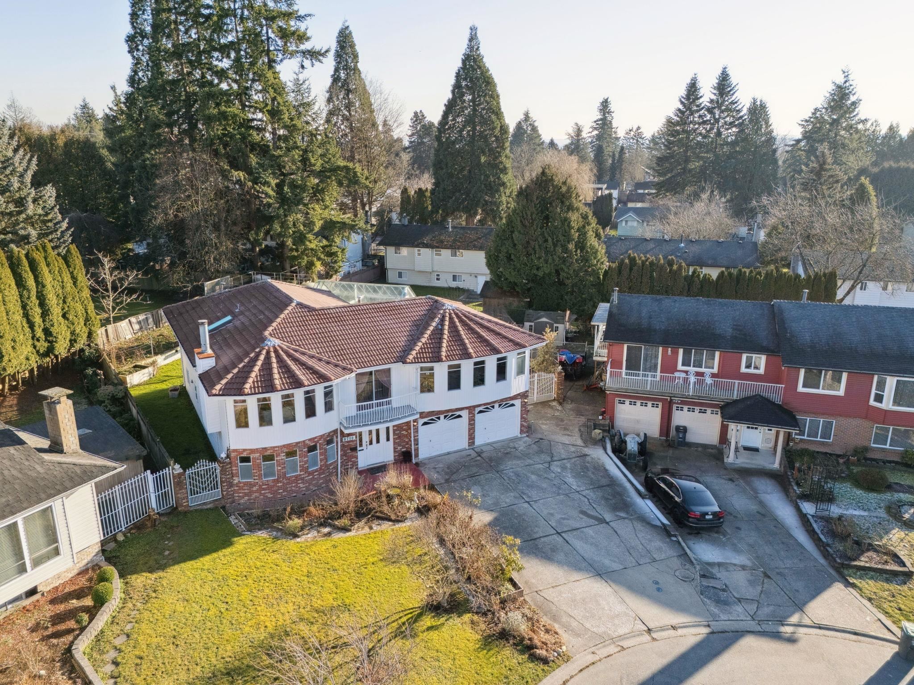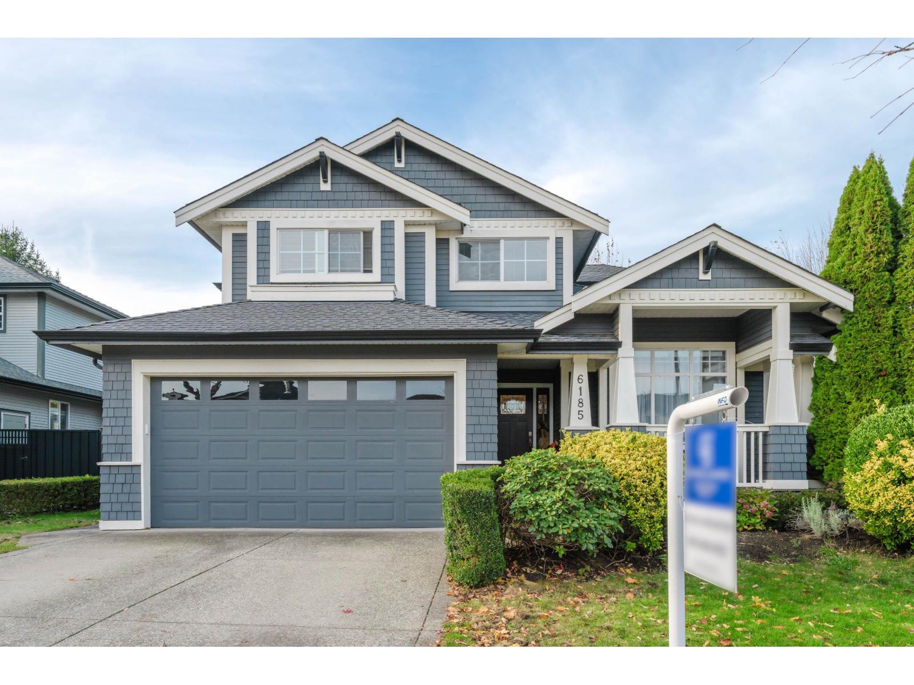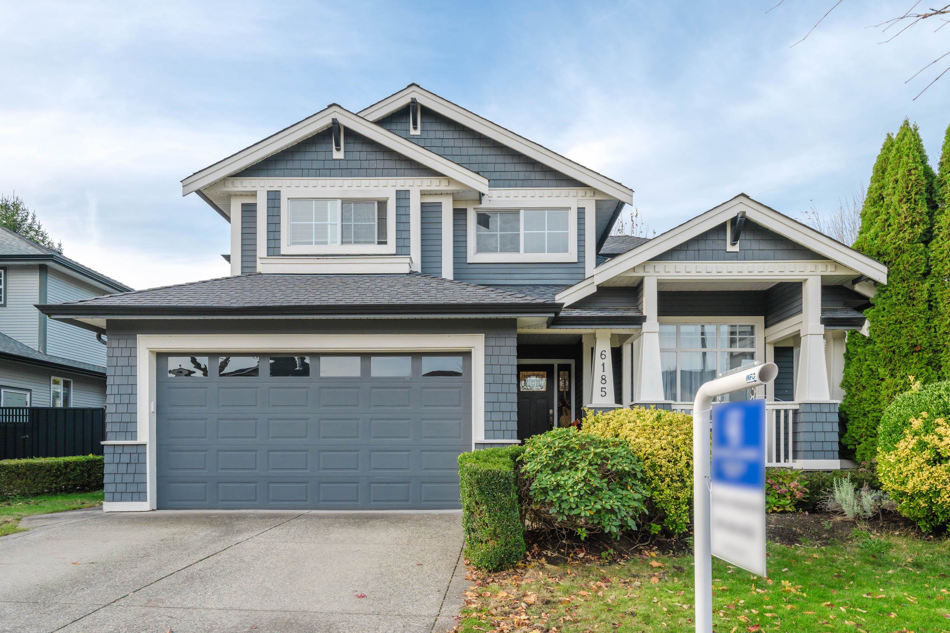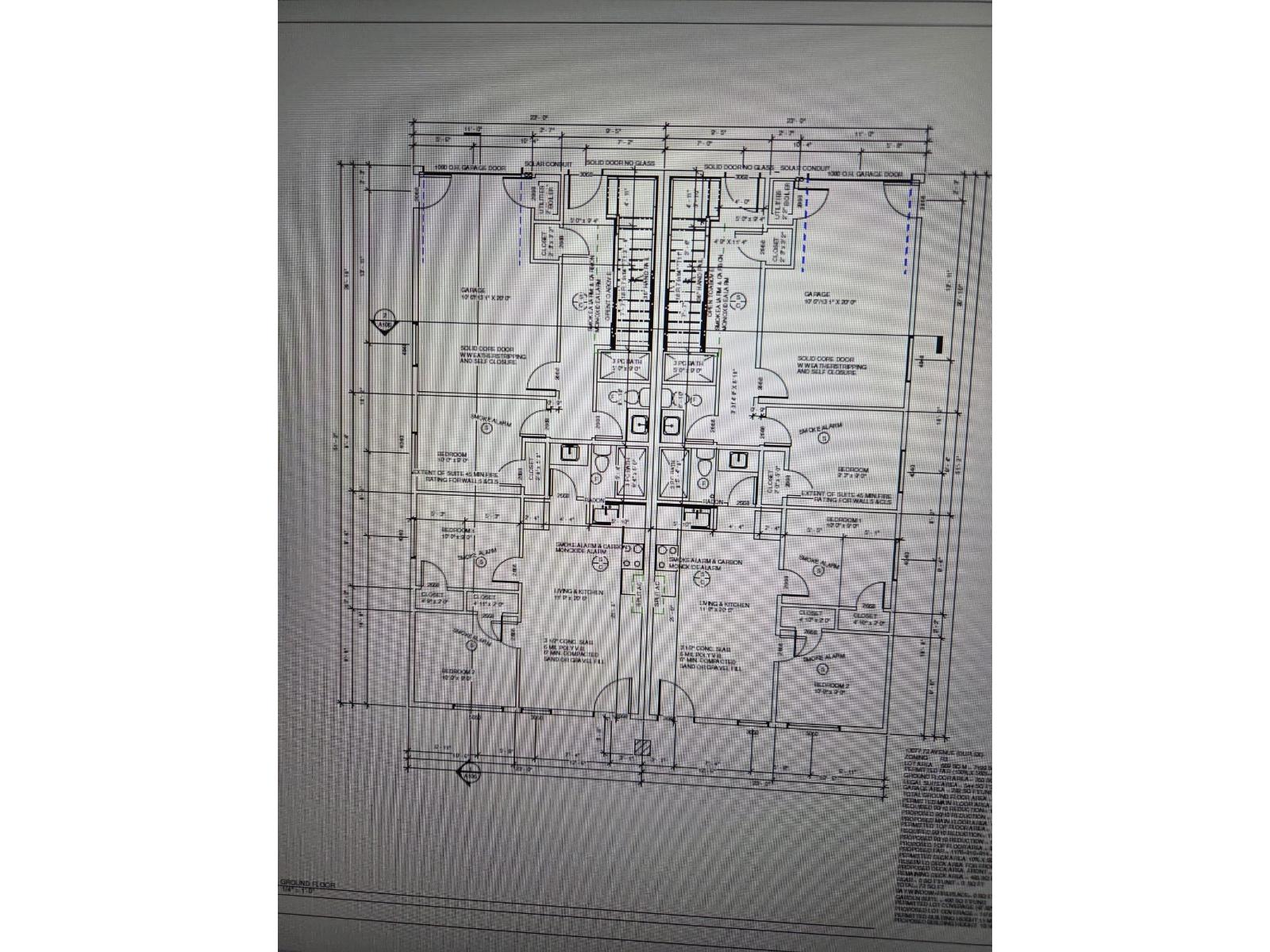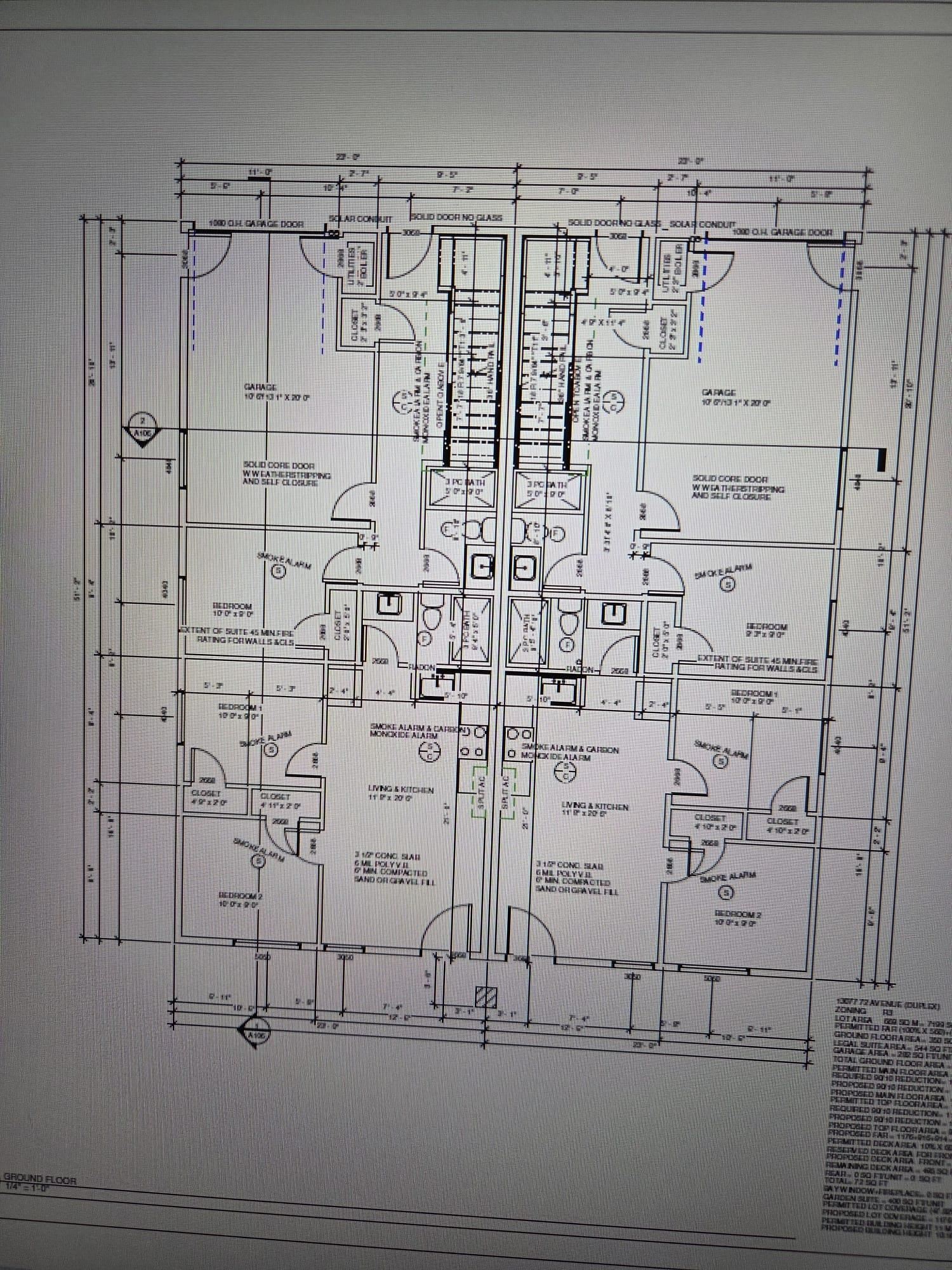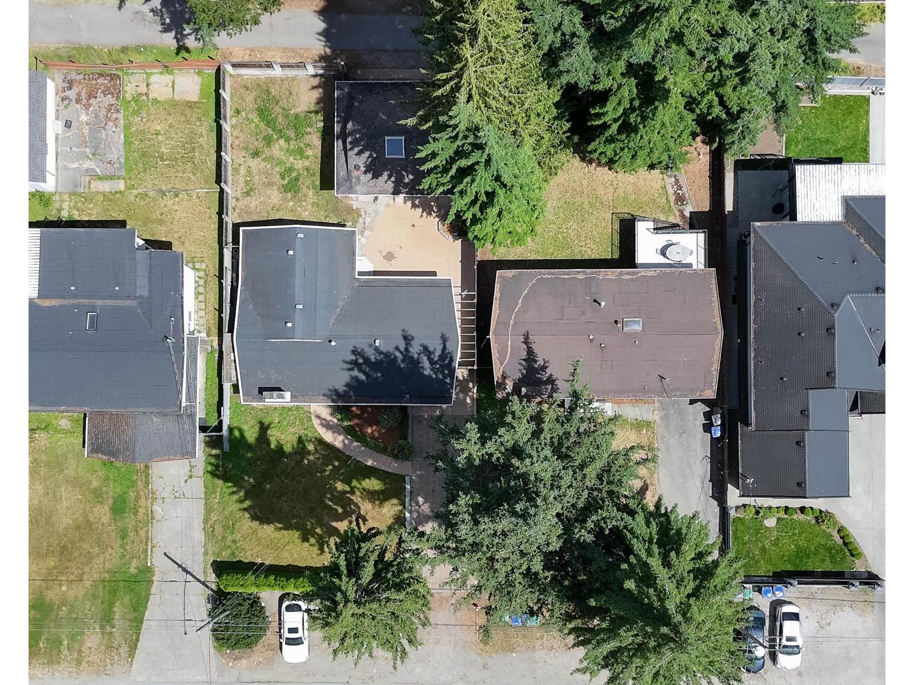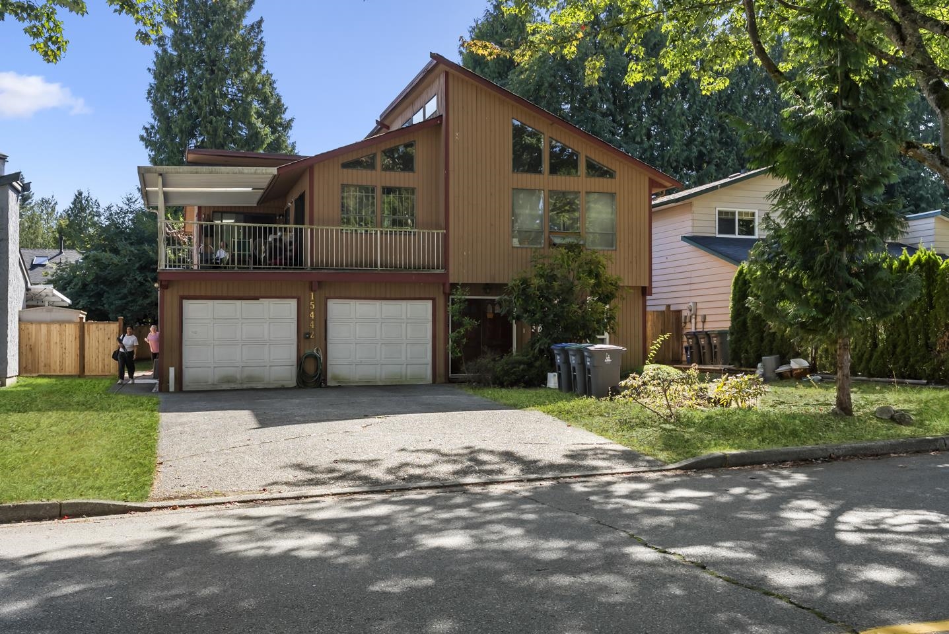
Highlights
Description
- Home value ($/Sqft)$511/Sqft
- Time on Houseful
- Property typeResidential
- StyleBasement entry
- CommunityShopping Nearby
- Median school Score
- Year built1979
- Mortgage payment
Discover the perfect blend of space, comfort, and convenience in this inviting Guildford family home. Offering 2,741 sq. ft. with 5 bedrooms and 3 bathrooms, there’s plenty of room for everyone. Enjoy bright, open living areas, a dining space ideal for gatherings, and a kitchen with views of the private backyard. The spacious primary suite comes complete with its own ensuite, while the additional bedrooms provide flexibility for family, guests, or a home office. Step outside to a backyard made for entertaining, gardening, or simply unwinding. Located right behind Johnston Hts Secondary, Mountain View Montessori & William F. Davidson Elementary. Few mins away from Guildford Town Centre, parks, and transit this home is move-in ready with the potential to make it your own.
Home overview
- Heat source Forced air, natural gas
- Sewer/ septic Public sewer
- Construction materials
- Foundation
- Roof
- # parking spaces 6
- Parking desc
- # full baths 3
- # total bathrooms 3.0
- # of above grade bedrooms
- Appliances Washer/dryer, dishwasher, disposal, refrigerator, stove
- Community Shopping nearby
- Area Bc
- Water source Public
- Zoning description R3
- Lot dimensions 2.6153424e8
- Lot size (acres) 6004.0
- Basement information Finished
- Building size 2741.0
- Mls® # R3048653
- Property sub type Single family residence
- Status Active
- Virtual tour
- Tax year 2025
- Bedroom 2.515m X 4.089m
- Bedroom 3.531m X 2.896m
- Kitchen 2.032m X 5.258m
- Living room 4.293m X 2.997m
- Primary bedroom 3.81m X 6.553m
Level: Main - Bedroom 3.81m X 2.997m
Level: Main - Bedroom 3.759m X 2.997m
Level: Main - Dining room 2.997m X 3.124m
Level: Main - Living room 7.163m X 5.359m
Level: Main - Walk-in closet 1.803m X 2.235m
Level: Main - Kitchen 5.69m X 5.613m
Level: Main
- Listing type identifier Idx

$-3,733
/ Month





