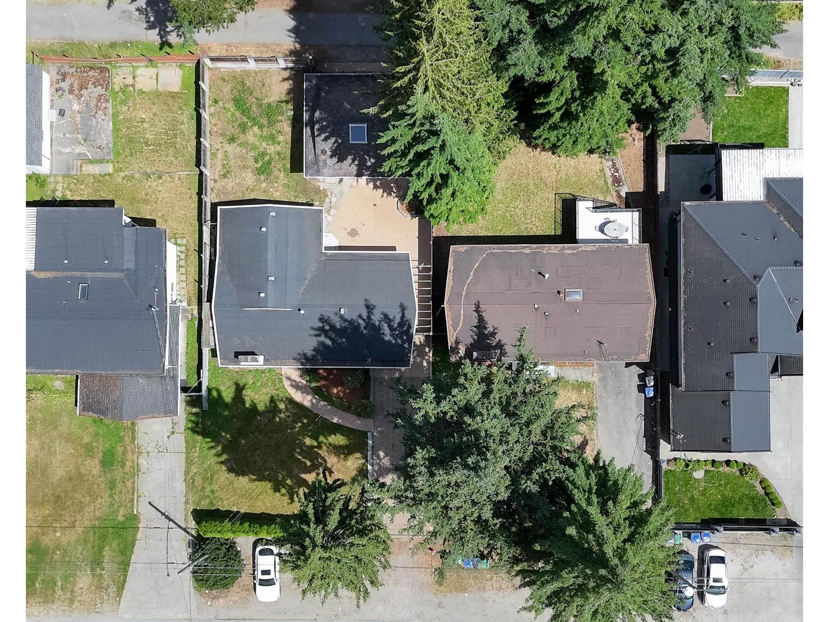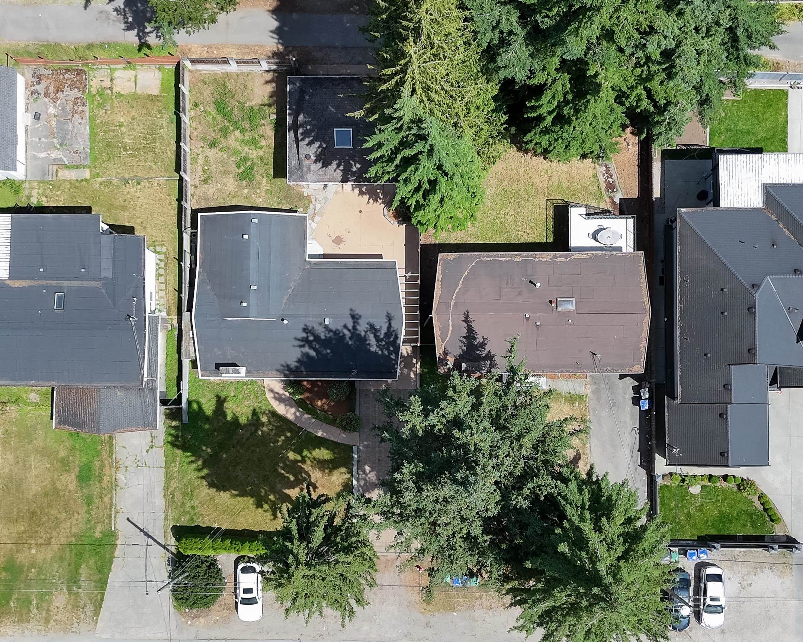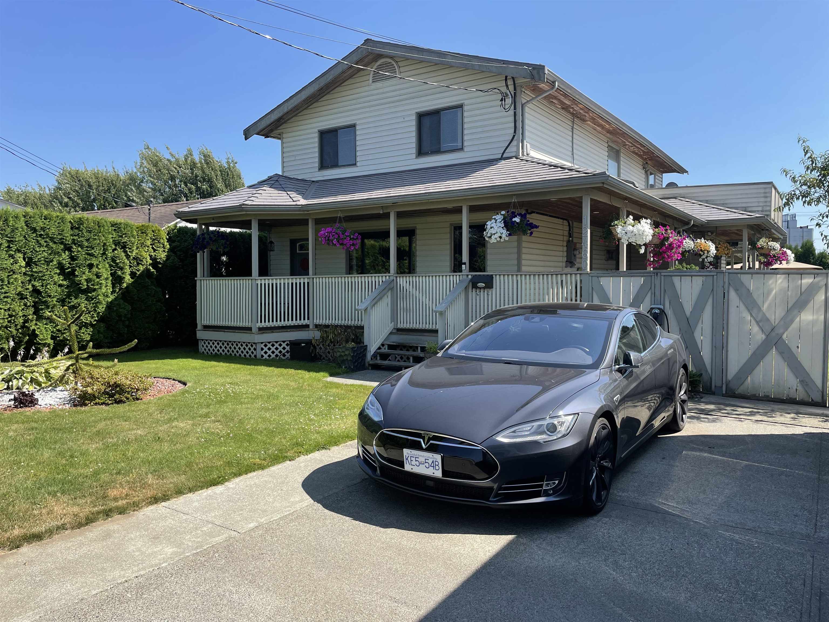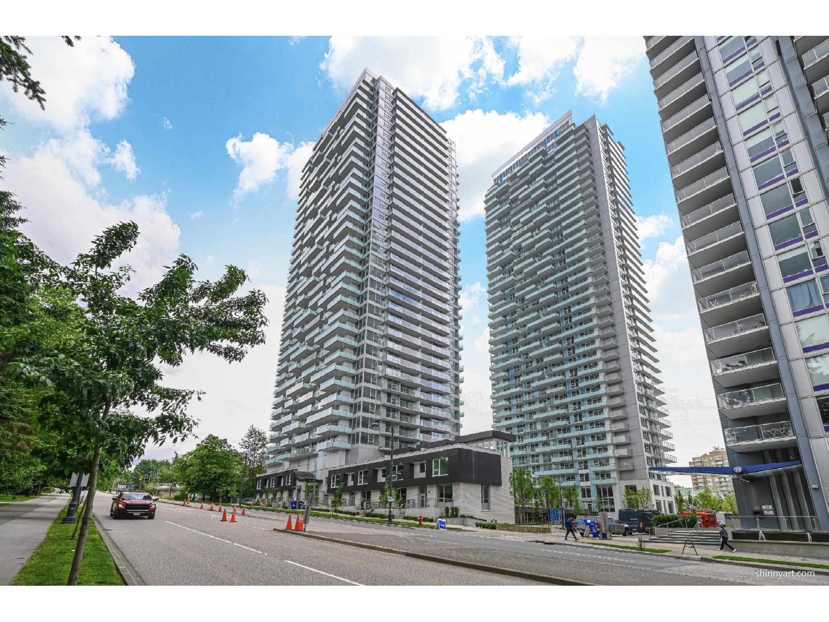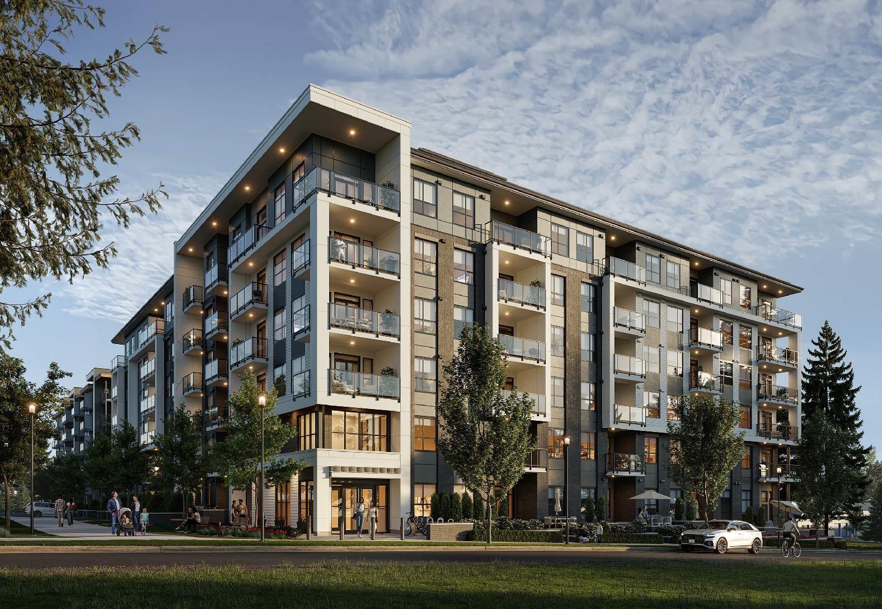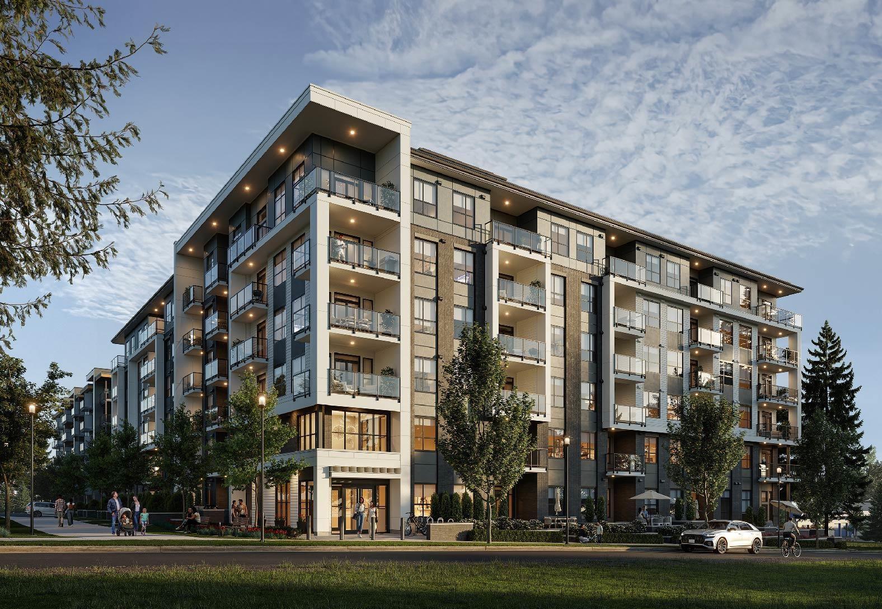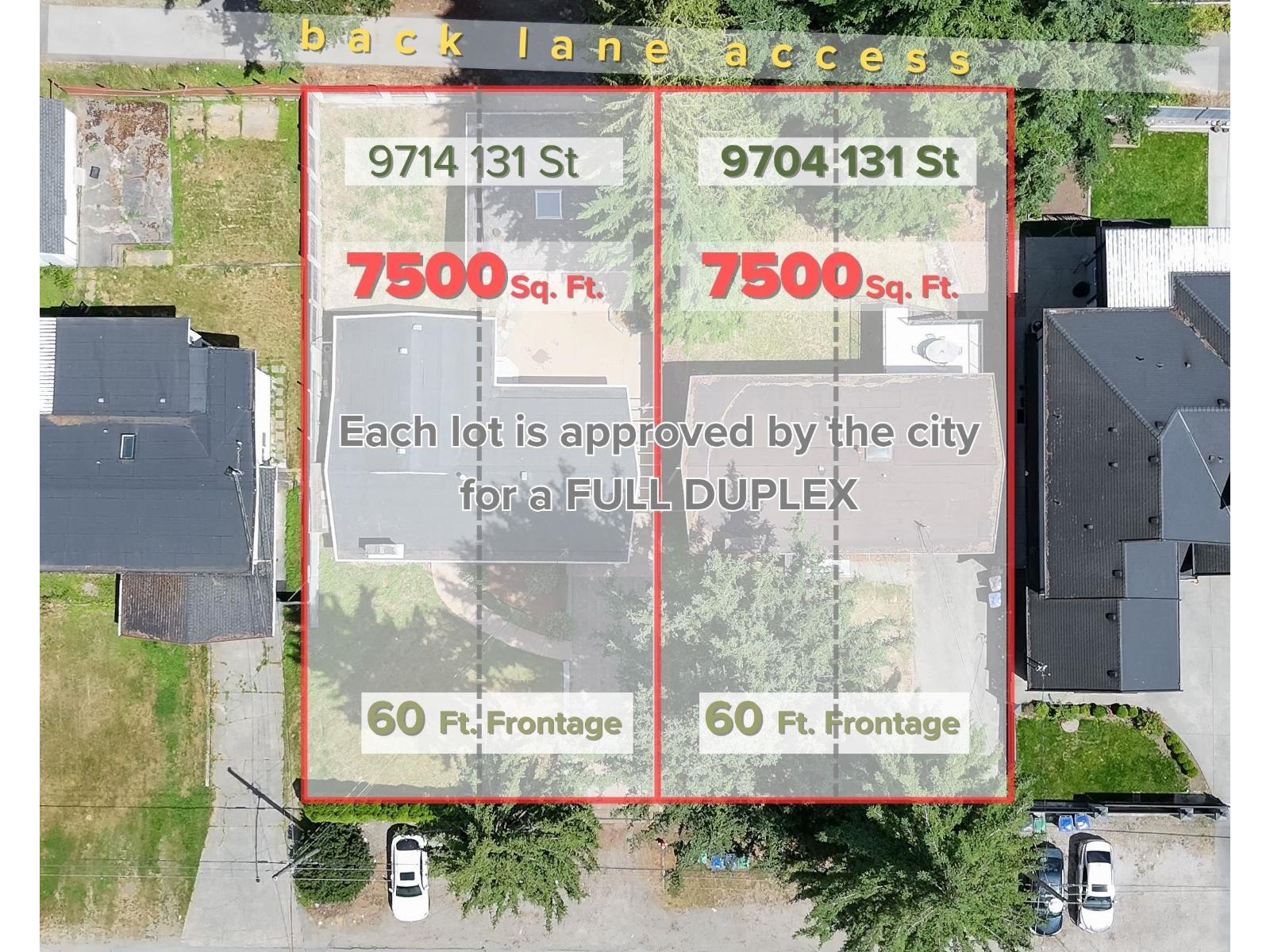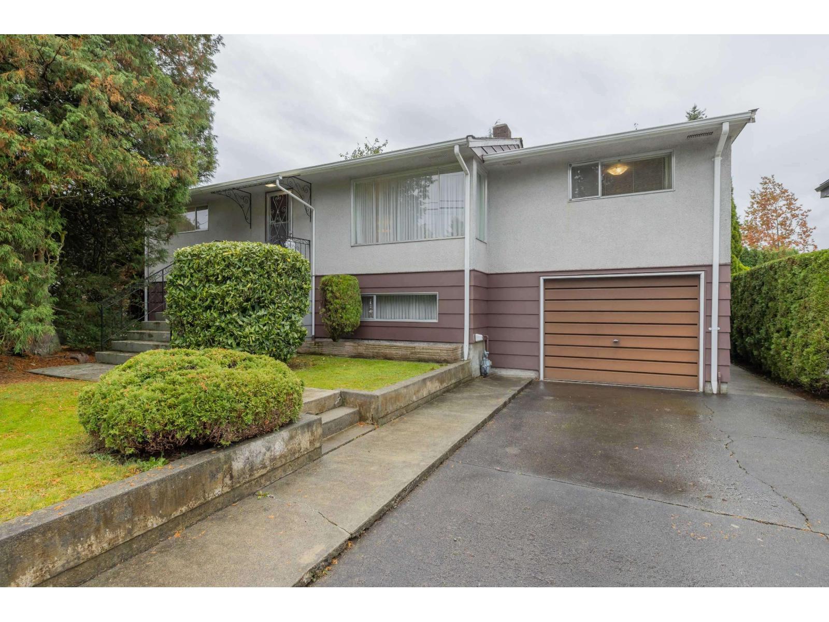Select your Favourite features
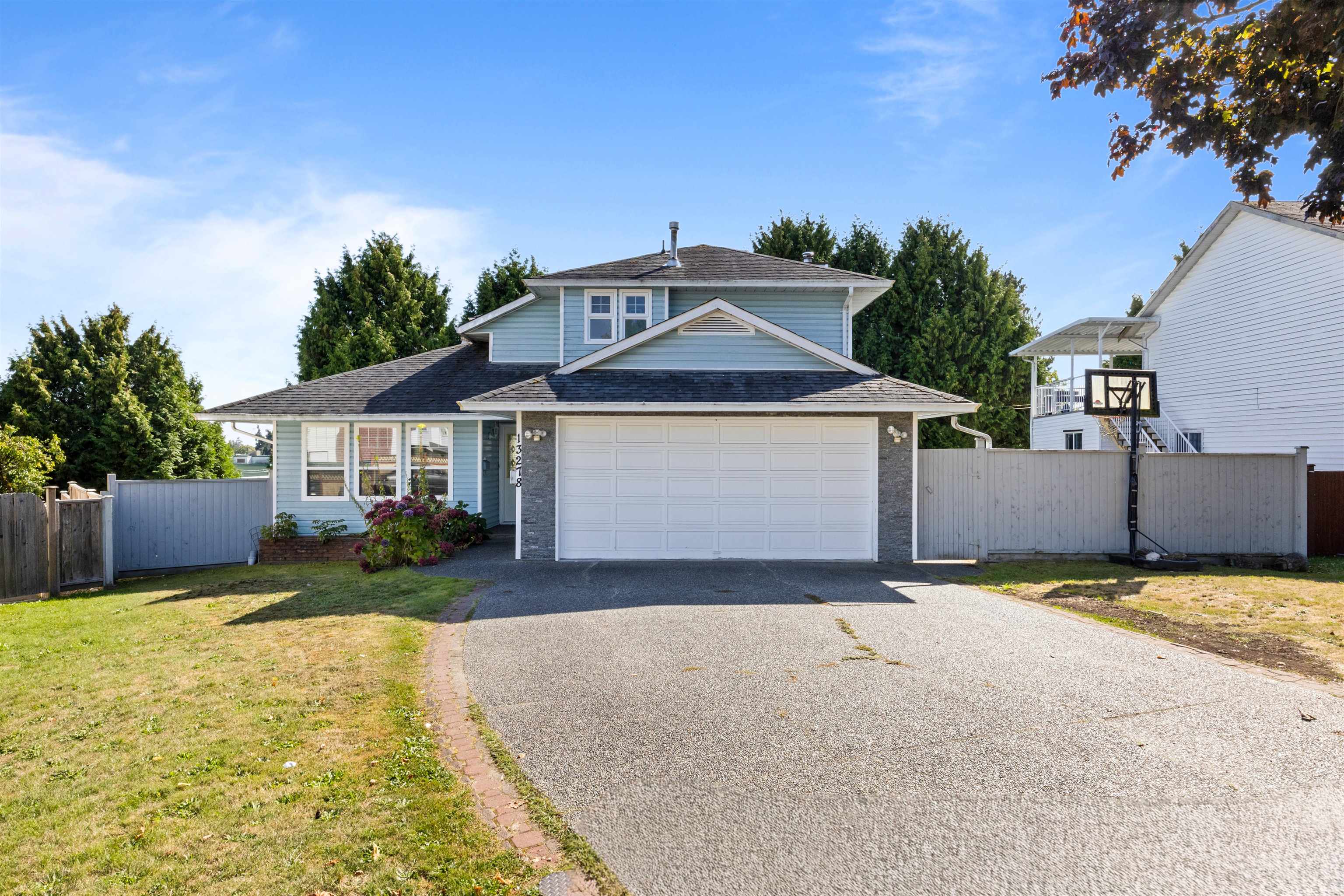
Highlights
Description
- Home value ($/Sqft)$672/Sqft
- Time on Houseful
- Property typeResidential
- Median school Score
- Year built1986
- Mortgage payment
Welcome to this beautifully maintained single-family home near downtown Surrey! Situated on a generous 7,100 sq. ft. lot, this property offers a quiet lifestyle in a wonderful neighbourhood. With 4 bedrooms and 4 bathrooms, it provides the ideal amount of living space for a growing family. Enjoy a private, fully fenced backyard—perfect for relaxing or entertaining. The home backs onto A.H.P. Matthew Park and Elementary School, and is just a short walk to Queen Elizabeth Secondary. Conveniently located near major transit routes, shopping, and community-friendly parks, this home truly has it all. Plus, it’s priced at $271,100 below assessment value—an incredible opportunity you don’t want to miss! Open House Oct 26 Cancelled.
MLS®#R3048598 updated 6 days ago.
Houseful checked MLS® for data 6 days ago.
Home overview
Amenities / Utilities
- Heat source Forced air, mixed, natural gas
- Sewer/ septic Public sewer, sanitary sewer
Exterior
- Construction materials
- Foundation
- Roof
- Fencing Fenced
- # parking spaces 6
- Parking desc
Interior
- # full baths 3
- # half baths 1
- # total bathrooms 4.0
- # of above grade bedrooms
- Appliances Washer/dryer, dishwasher, refrigerator, stove
Location
- Area Bc
- View Yes
- Water source Public
- Zoning description R3
Lot/ Land Details
- Lot dimensions 7113.0
Overview
- Lot size (acres) 0.16
- Basement information Crawl space
- Building size 1972.0
- Mls® # R3048598
- Property sub type Single family residence
- Status Active
- Tax year 2025
Rooms Information
metric
- Bedroom 2.946m X 3.251m
Level: Above - Primary bedroom 4.42m X 3.607m
Level: Above - Bedroom 3.708m X 2.718m
Level: Above - Family room 4.318m X 5.232m
Level: Main - Dining room 3.886m X 3.15m
Level: Main - Bedroom 4.521m X 3.48m
Level: Main - Living room 4.521m X 3.759m
Level: Main - Laundry 2.464m X 2.007m
Level: Main - Foyer 3.708m X 2.616m
Level: Main - Den 1.727m X 1.524m
Level: Main - Kitchen 4.318m X 2.642m
Level: Main
SOA_HOUSEKEEPING_ATTRS
- Listing type identifier Idx

Lock your rate with RBC pre-approval
Mortgage rate is for illustrative purposes only. Please check RBC.com/mortgages for the current mortgage rates
$-3,533
/ Month25 Years fixed, 20% down payment, % interest
$
$
$
%
$
%

Schedule a viewing
No obligation or purchase necessary, cancel at any time
Nearby Homes
Real estate & homes for sale nearby




