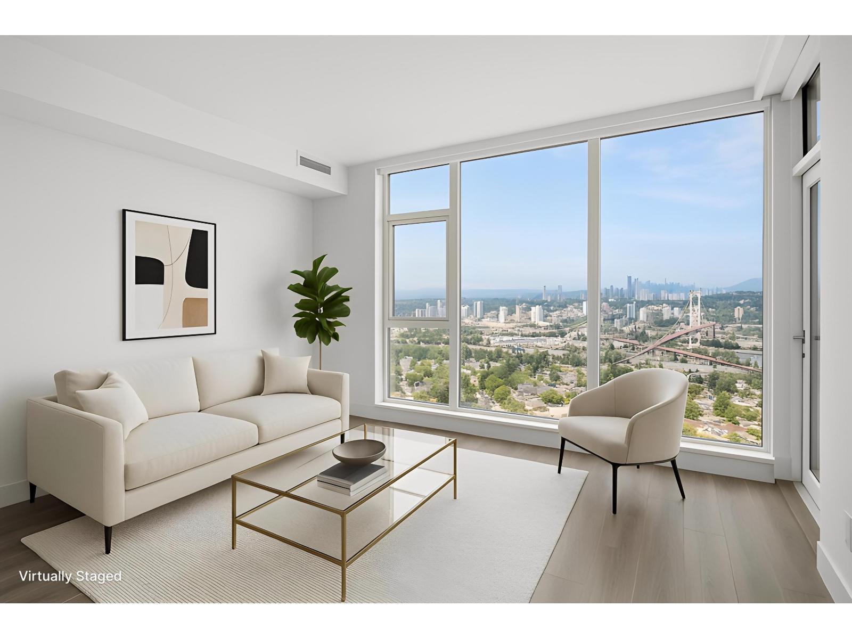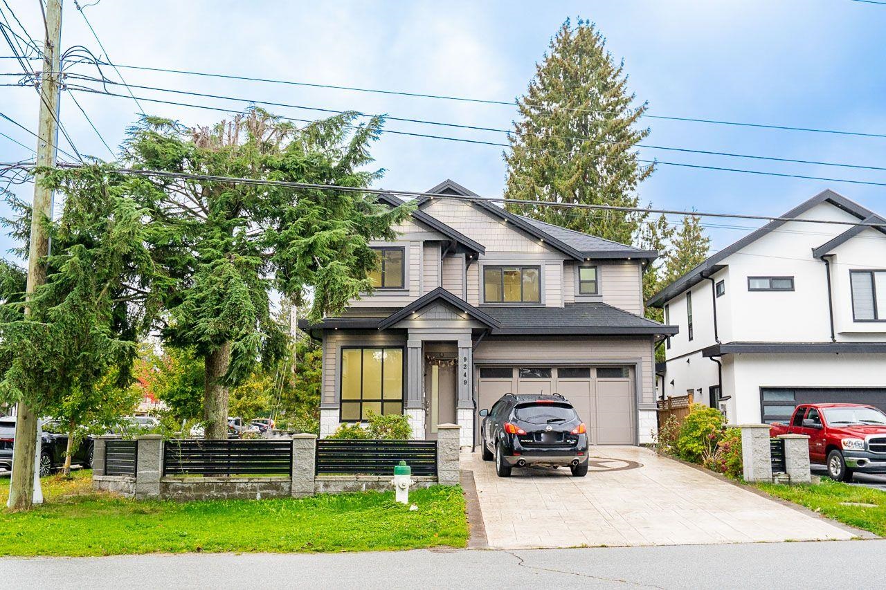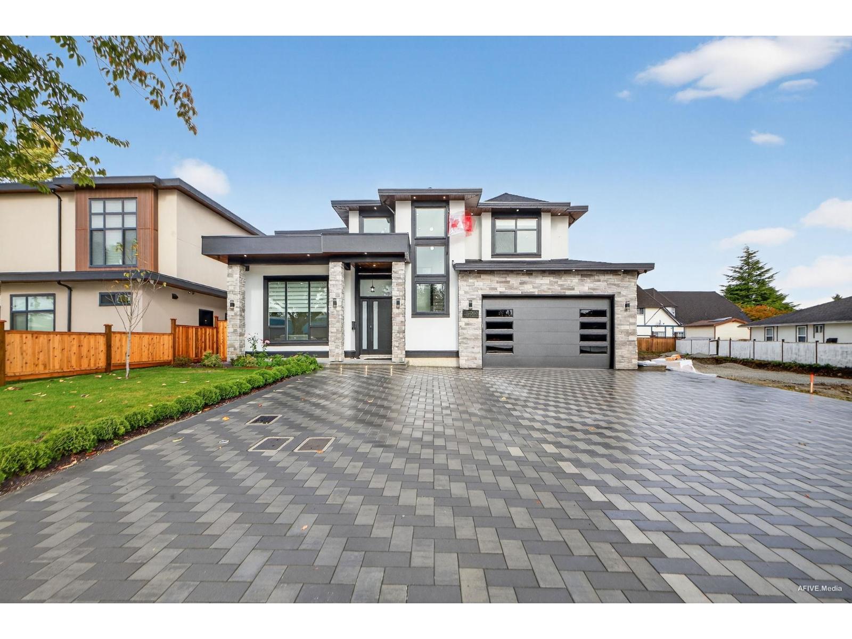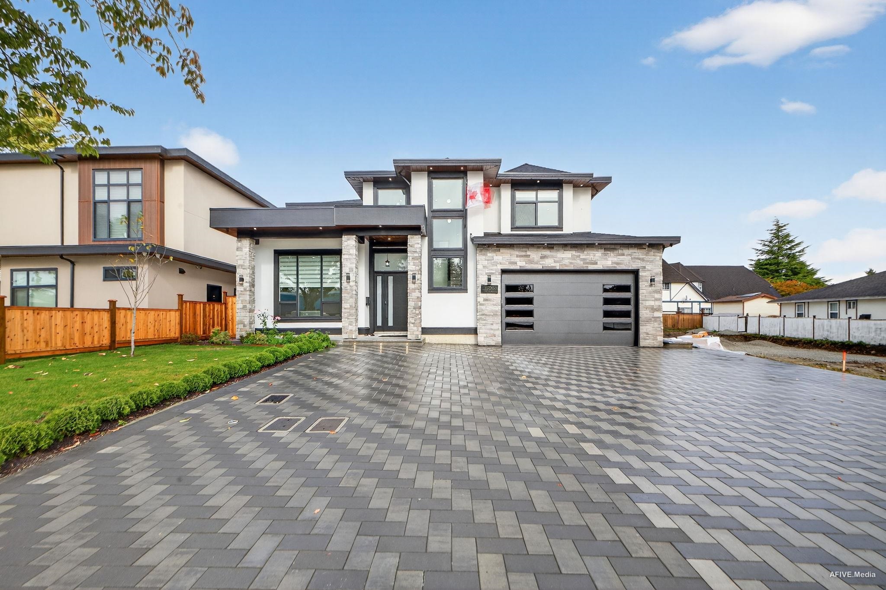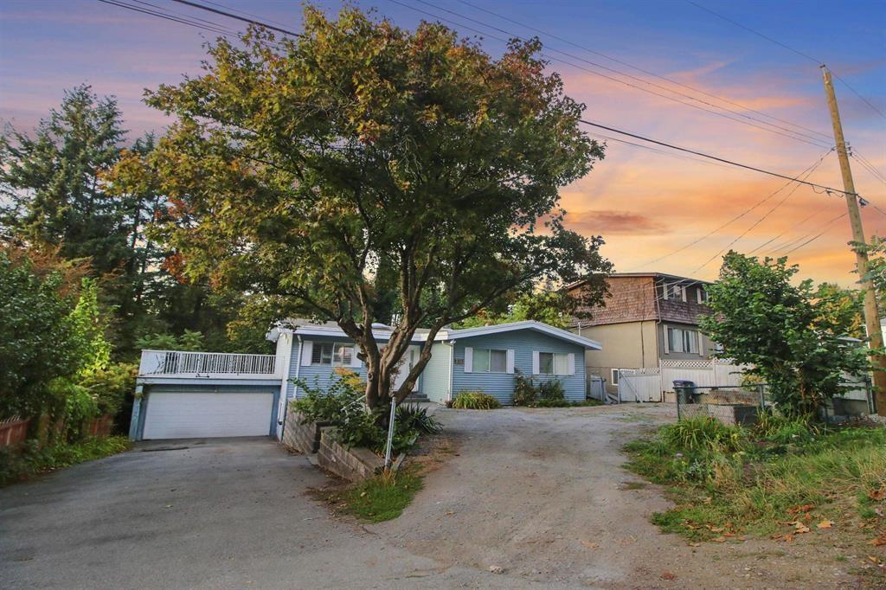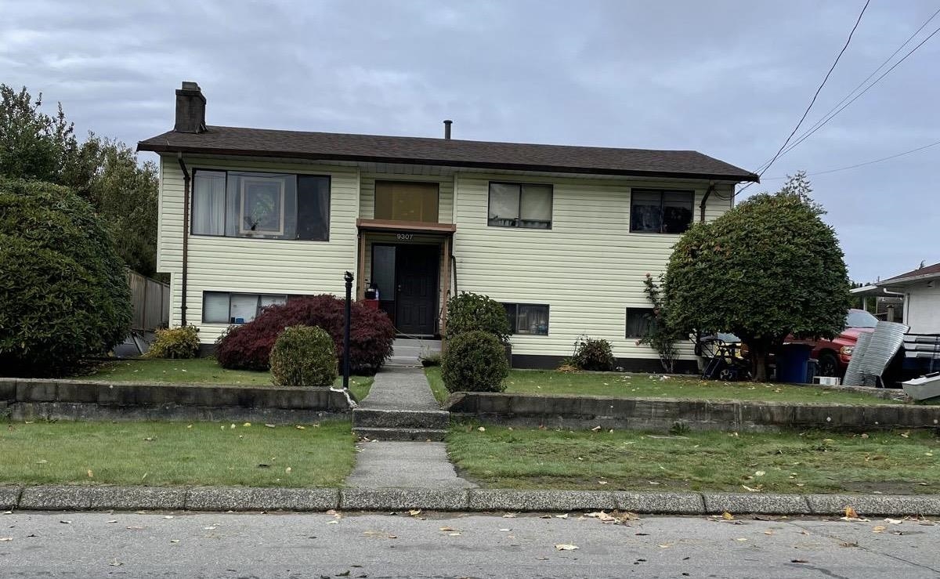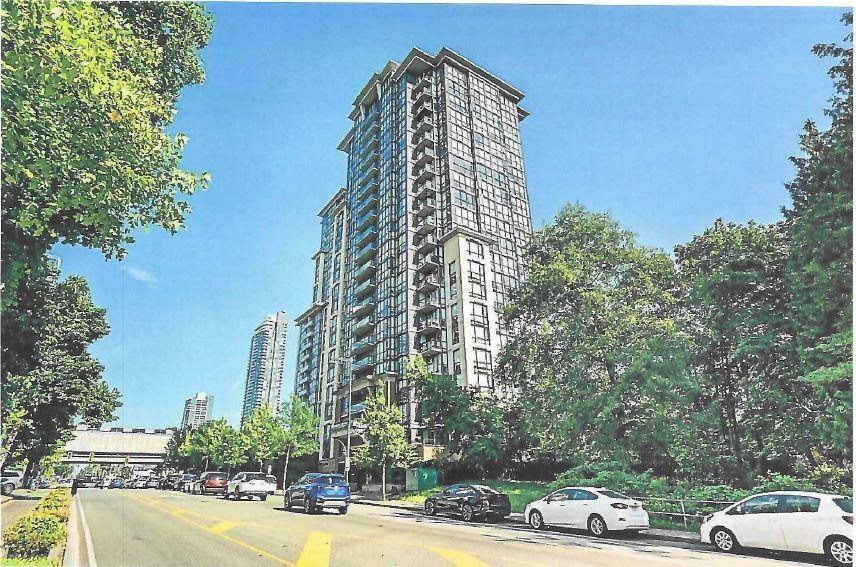- Houseful
- BC
- Surrey
- Surrey Metro Centre
- 9830 Whalley Boulevard Unit 701
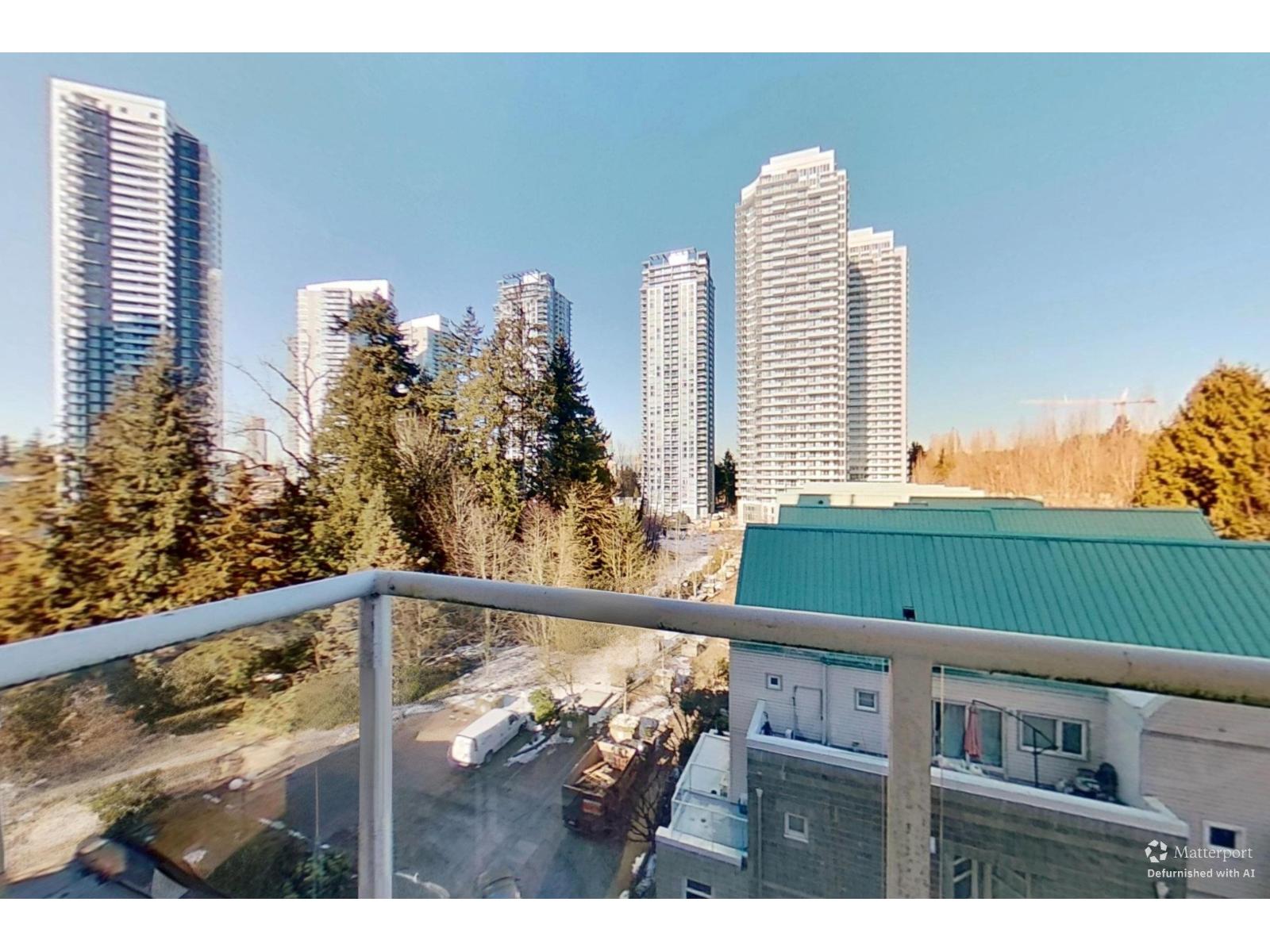
9830 Whalley Boulevard Unit 701
For Sale
90 Days
$458,000 $9K
$449,000
1 beds
1 baths
828 Sqft
9830 Whalley Boulevard Unit 701
For Sale
90 Days
$458,000 $9K
$449,000
1 beds
1 baths
828 Sqft
Highlights
This home is
63%
Time on Houseful
90 Days
Home features
Walk in closet
School rated
3.8/10
Surrey
-7.26%
Description
- Home value ($/Sqft)$542/Sqft
- Time on Houseful90 days
- Property typeSingle family
- StyleOther
- Neighbourhood
- Median school Score
- Mortgage payment
This 828sf 1-bedroom plus den unit is very spacious, even bigger than a lot of new 2-bedroom units. It comes with a large primary bedroom and walk-in closet. The den/office can be used as a second bed if prefer. Walking distance to King George SkyTrain Station, Surrey Central Mall, T&T Supermarket and SFU. It is a super value in the Surrey city center. You need to see it. Please call to book your appointment. Open house on 12-2pm Sun 26 (id:63267)
Home overview
Amenities / Utilities
- Heat type Baseboard heaters
- Sewer/ septic Sanitary sewer
Exterior
- # parking spaces 1
- Has garage (y/n) Yes
Interior
- # full baths 1
- # total bathrooms 1.0
- # of above grade bedrooms 1
- Has fireplace (y/n) Yes
Location
- Community features Pets allowed with restrictions, rentals allowed with restrictions
- View City view
Lot/ Land Details
- Lot desc Garden area
Overview
- Lot size (acres) 0.0
- Building size 828
- Listing # R3030191
- Property sub type Single family residence
- Status Active
SOA_HOUSEKEEPING_ATTRS
- Listing source url Https://www.realtor.ca/real-estate/28645120/701-9830-whalley-boulevard-surrey
- Listing type identifier Idx
The Home Overview listing data and Property Description above are provided by the Canadian Real Estate Association (CREA). All other information is provided by Houseful and its affiliates.

Lock your rate with RBC pre-approval
Mortgage rate is for illustrative purposes only. Please check RBC.com/mortgages for the current mortgage rates
$-729
/ Month25 Years fixed, 20% down payment, % interest
$468
Maintenance
$
$
$
%
$
%

Schedule a viewing
No obligation or purchase necessary, cancel at any time
Nearby Homes
Real estate & homes for sale nearby




