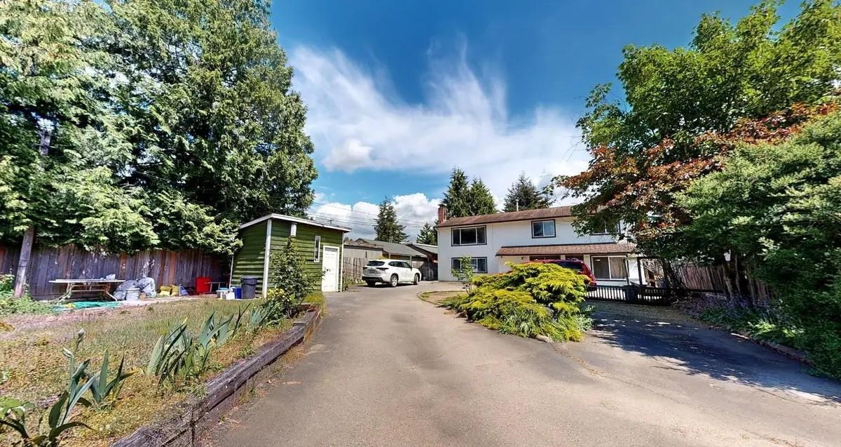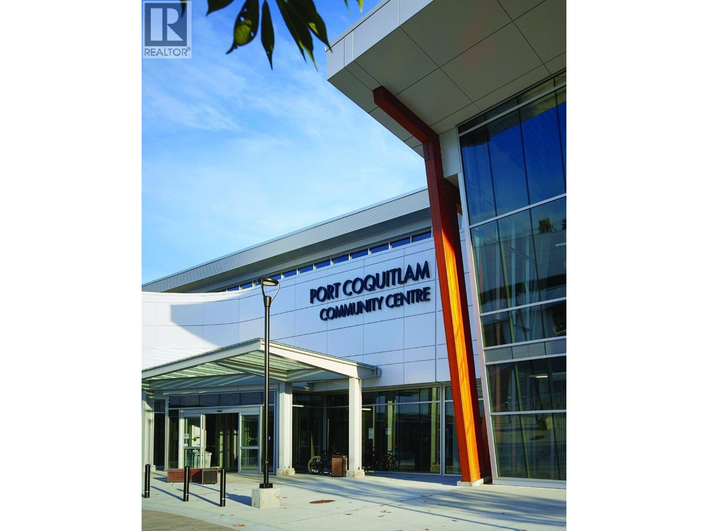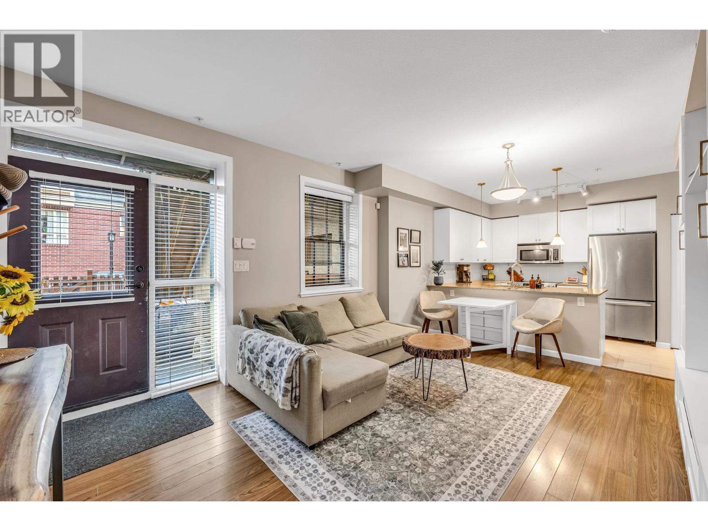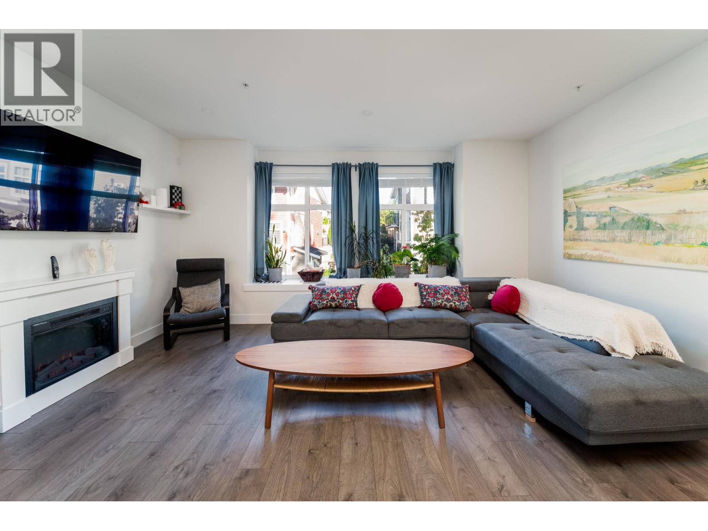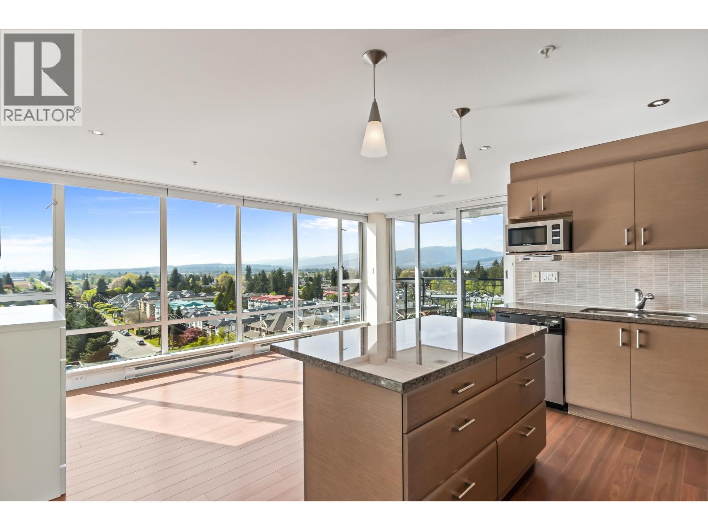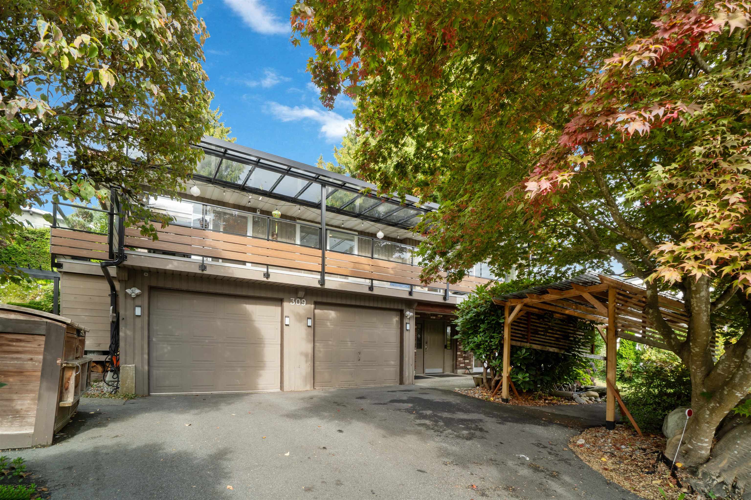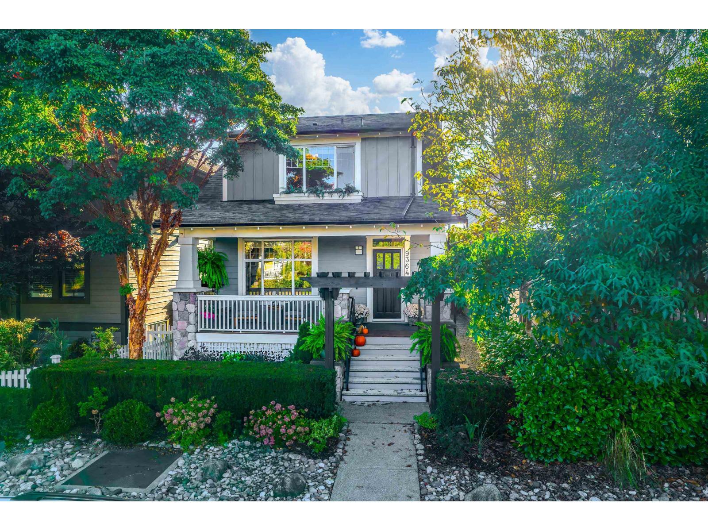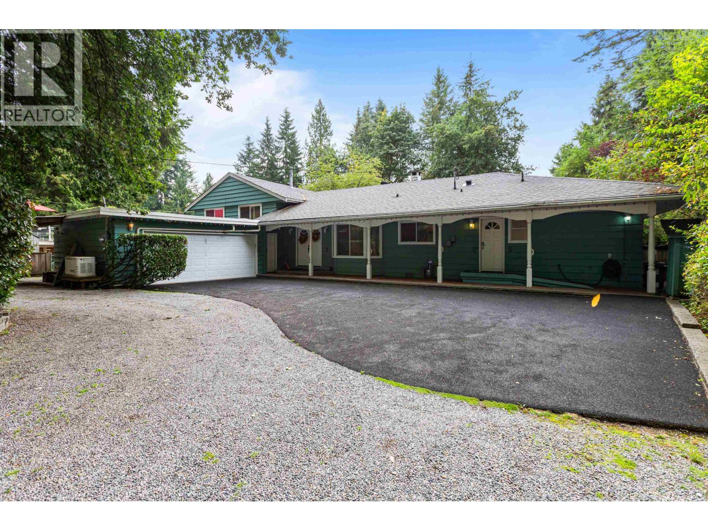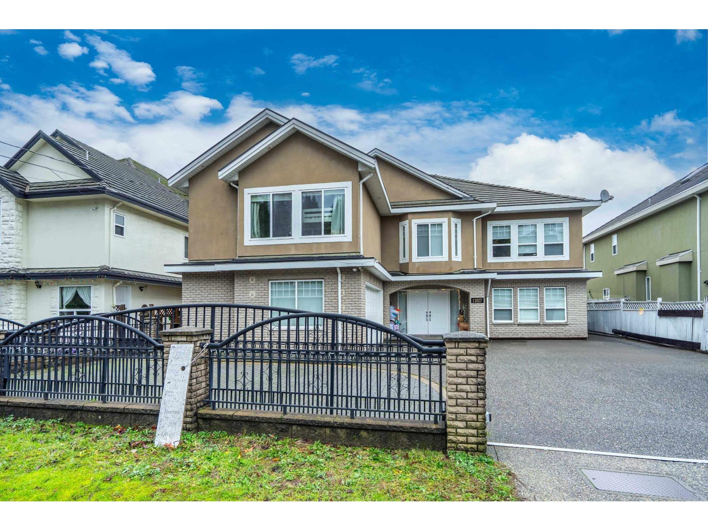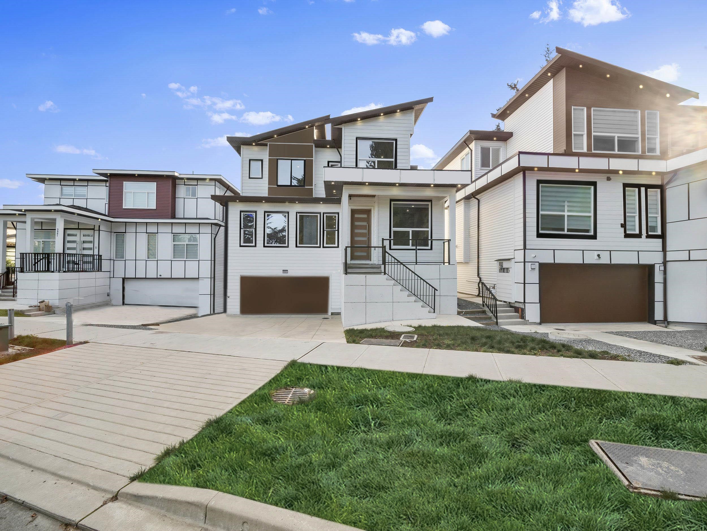
9885 Huckleberry Drive
9885 Huckleberry Drive
Highlights
Description
- Home value ($/Sqft)$505/Sqft
- Time on Houseful
- Property typeResidential
- Median school Score
- Year built2025
- Mortgage payment
Welcome to this BRAND NEW 7 bed 6 full bath 3 storey luxury home with an impressive 47 feet wide frontage in the most desirable neighbourhood of Fraser Heights! Property contains proper big 4 bedrooms 3 bathrooms upstairs & 1 bedroom + full bath on the main level which works conveniently for elders. Luxury features like Quartz countertops, Acrylic cabinets, lots of pot lights, LED lights integrated within beautiful ceiling drops, AC, HRV, radiant heating, security system with cameras, a bonus prayer room on the main level which may be used as an office space, and custom millwork and feature walls throughout the house! School Catchment: Bothwell Elementary, Fraser Heights Secondary, and the prestigious Pacific Academy! 2 mortgage helpers potential! *OPEN HOUSE: SAT/SUN(Oct 11/12) 1-4PM*
Home overview
- Heat source Other, radiant
- Sewer/ septic Public sewer
- Construction materials
- Foundation
- Roof
- # parking spaces 4
- Parking desc
- # full baths 6
- # total bathrooms 6.0
- # of above grade bedrooms
- Appliances Washer/dryer, dishwasher, refrigerator, stove
- Area Bc
- View No
- Water source Public
- Zoning description R4
- Lot dimensions 3617.0
- Lot size (acres) 0.08
- Basement information Finished
- Building size 3523.0
- Mls® # R3055519
- Property sub type Single family residence
- Status Active
- Tax year 2025
- Kitchen 3.048m X 3.048m
- Bedroom 2.438m X 2.438m
- Kitchen 4.115m X 3.912m
- Bedroom 3.962m X 3.15m
- Bedroom Level: Above
- Walk-in closet Level: Above
- Bedroom Level: Above
- Laundry Level: Above
- Primary bedroom Level: Above
- Bedroom Level: Above
- Dining room 3.2m X 2.032m
Level: Main - Family room 4.267m X 3.912m
Level: Main - Bedroom 3.404m X 3.454m
Level: Main - Living room 4.267m X 4.191m
Level: Main - Kitchen 4.064m X 4.115m
Level: Main - Den 1.651m X 1.372m
Level: Main - Wok kitchen 3.912m X 2.235m
Level: Main
- Listing type identifier Idx

$-4,741
/ Month

