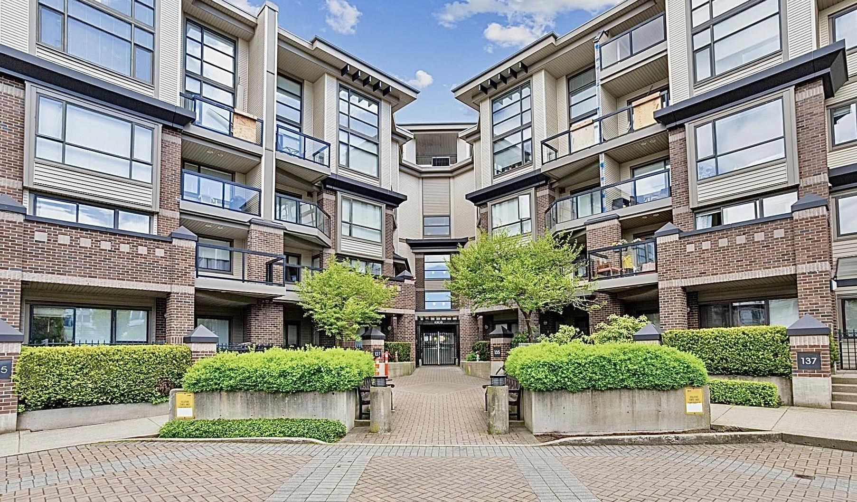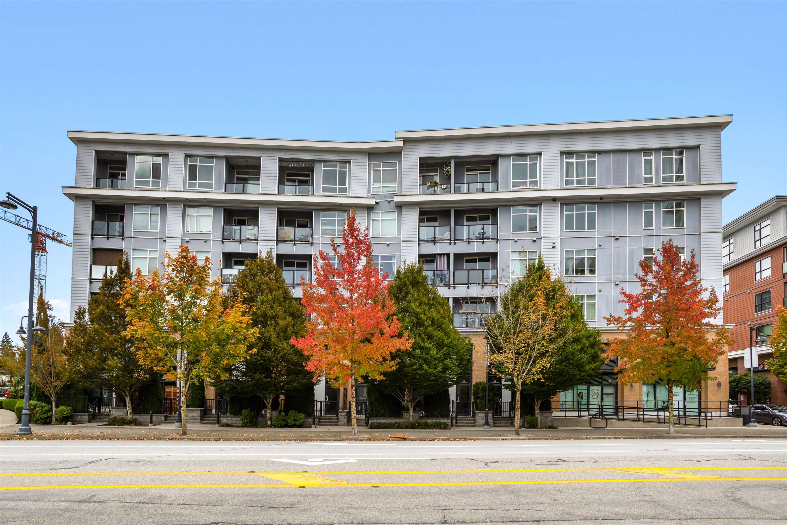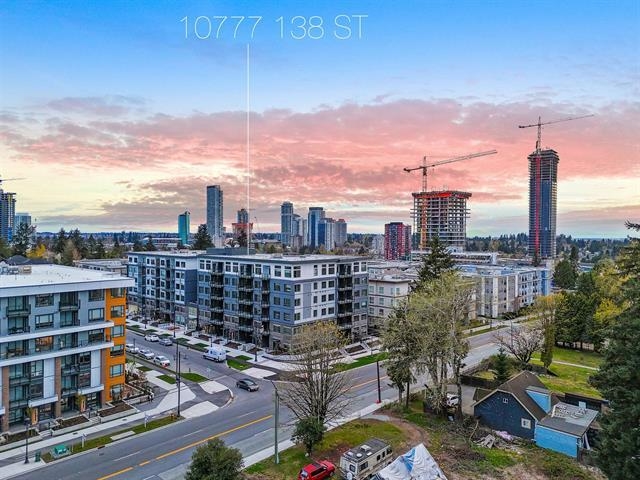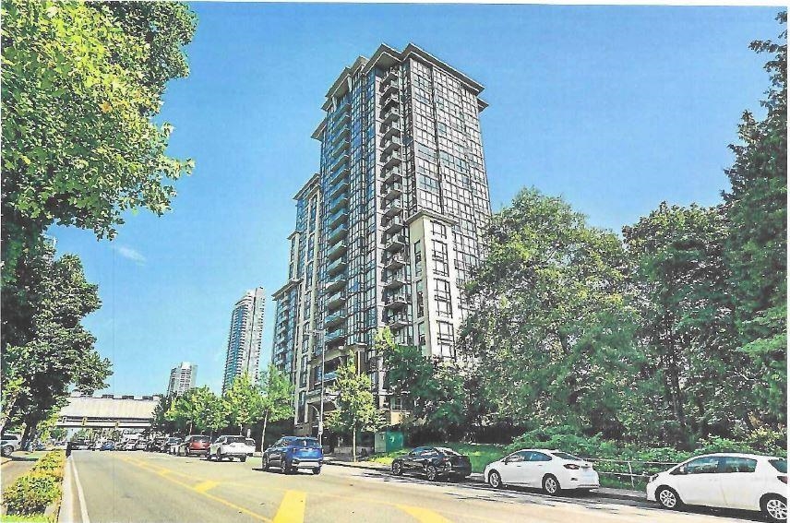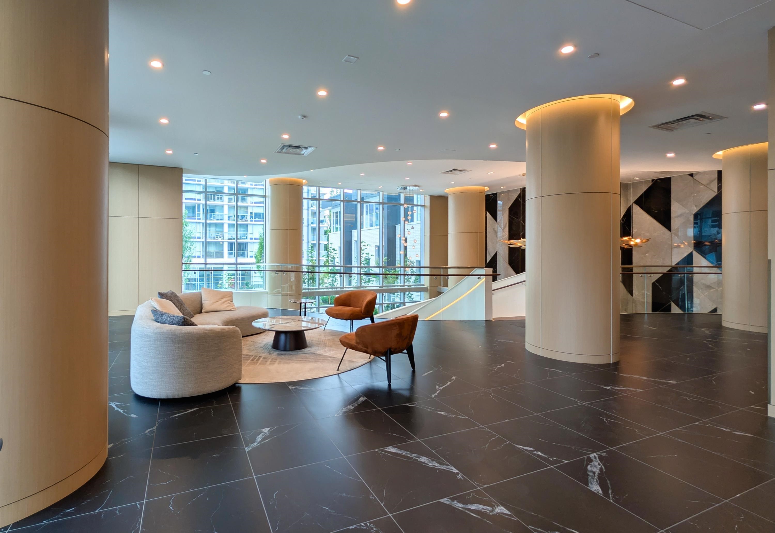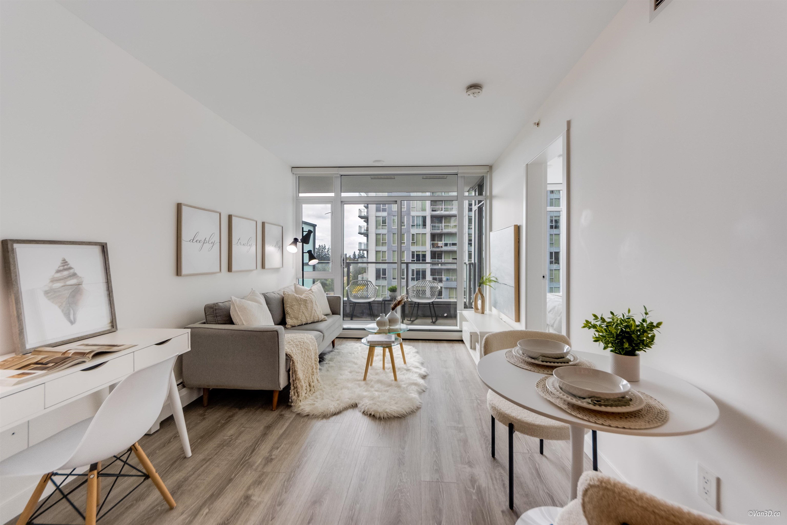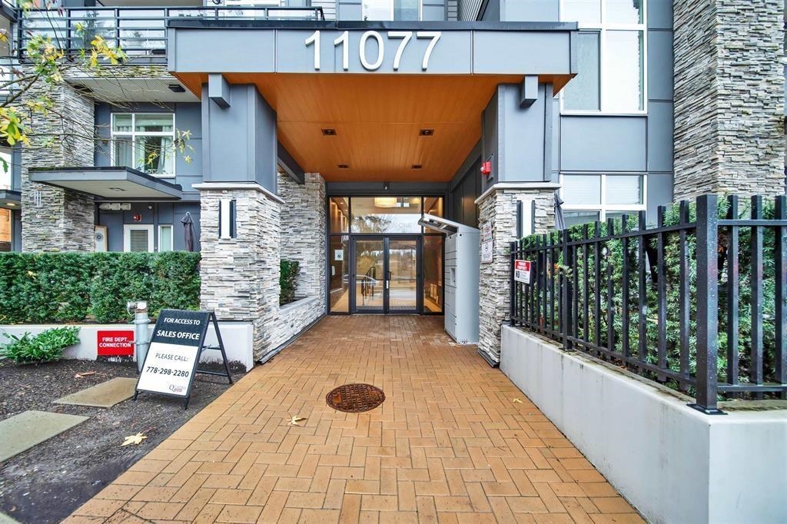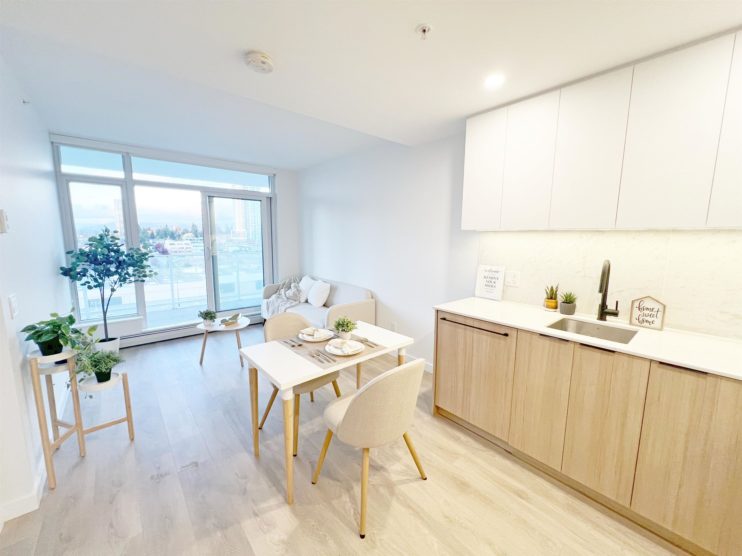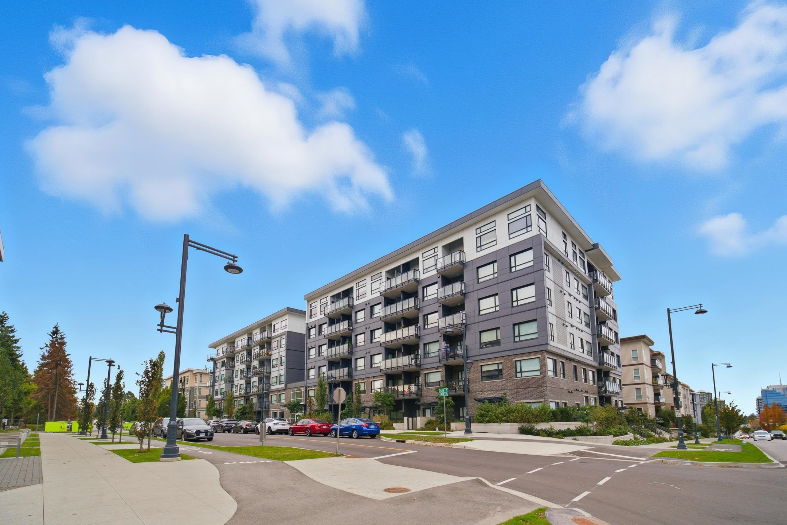Select your Favourite features
- Houseful
- BC
- Surrey
- Surrey Metro Centre
- 9887 Whalley Boulevard #4105
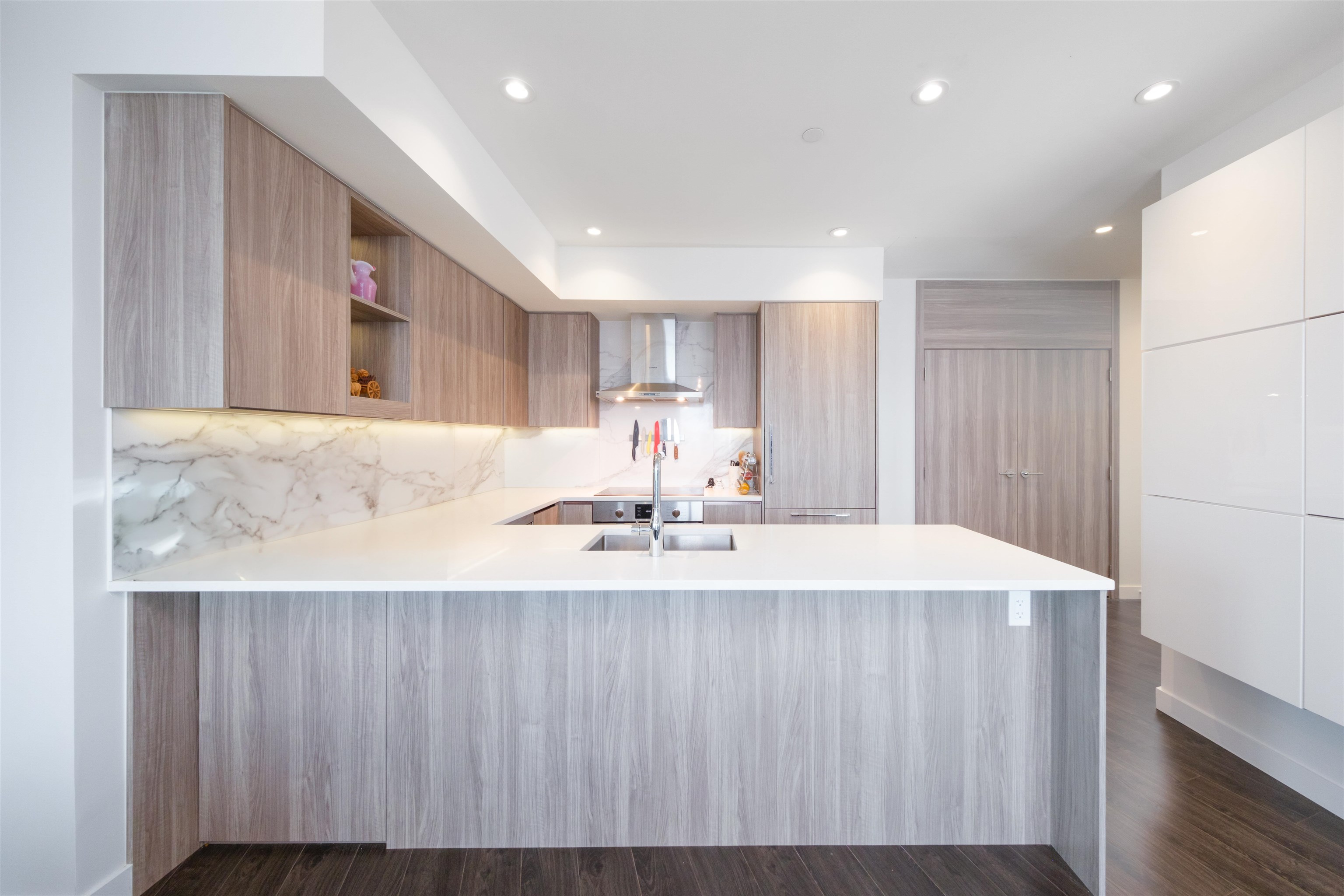
9887 Whalley Boulevard #4105
For Sale
244 Days
$1,099,000 $99K
$999,999
2 beds
2 baths
1,219 Sqft
9887 Whalley Boulevard #4105
For Sale
244 Days
$1,099,000 $99K
$999,999
2 beds
2 baths
1,219 Sqft
Highlights
Description
- Home value ($/Sqft)$820/Sqft
- Time on Houseful
- Property typeResidential
- StylePenthouse
- Neighbourhood
- CommunityShopping Nearby
- Median school Score
- Year built2021
- Mortgage payment
Welcome to Penthouse 4105 at Park Blvd by Concord Pacific! This stunning 2 bed + large den home offers breathtaking panoramic views—even from the den—and a spacious private patio perfect for entertaining. Luxurious finishes include air conditioning, quartz countertops, marble tile backsplash, Kohler fixtures, and premium upgraded appliances. Enjoy world-class amenities: indoor pool, steam room, sauna, fitness centre, badminton court, sports lounge, business centre, and full-time concierge. This exceptional home comes with 2 oversized parking stalls on P1 and 4 storage lockers—incredibly rare and valuable extras. Located in Surrey’s fastest-growing community, you’re just steps to the SkyTrain and minutes from parks, restaurants, SFU, UBC, and shopping at Central City. An unmatched lifestyle
MLS®#R2960235 updated 3 weeks ago.
Houseful checked MLS® for data 3 weeks ago.
Home overview
Amenities / Utilities
- Heat source Forced air, heat pump
- Sewer/ septic Public sewer
Exterior
- # total stories 41.0
- Construction materials
- Foundation
- Roof
- # parking spaces 2
- Parking desc
Interior
- # full baths 2
- # total bathrooms 2.0
- # of above grade bedrooms
- Appliances Washer/dryer, dishwasher, refrigerator, stove, freezer
Location
- Community Shopping nearby
- Area Bc
- Subdivision
- View Yes
- Water source Public
- Zoning description Cd
- Directions 1a169d28af003dbac5a8fb75e20ff1d1
Overview
- Basement information None
- Building size 1219.0
- Mls® # R2960235
- Property sub type Apartment
- Status Active
- Tax year 2024
Rooms Information
metric
- Bedroom 2.692m X 3.048m
Level: Main - Kitchen 2.565m X 3.861m
Level: Main - Den 1.854m X 2.464m
Level: Main - Walk-in closet 1.422m X 2.184m
Level: Main - Foyer 1.194m X 2.591m
Level: Main - Living room 3.251m X 3.581m
Level: Main - Patio 2.489m X 7.925m
Level: Main - Primary bedroom 2.997m X 3.353m
Level: Main - Dining room 3.302m X 4.623m
Level: Main
SOA_HOUSEKEEPING_ATTRS
- Listing type identifier Idx

Lock your rate with RBC pre-approval
Mortgage rate is for illustrative purposes only. Please check RBC.com/mortgages for the current mortgage rates
$-2,667
/ Month25 Years fixed, 20% down payment, % interest
$
$
$
%
$
%

Schedule a viewing
No obligation or purchase necessary, cancel at any time
Nearby Homes
Real estate & homes for sale nearby

