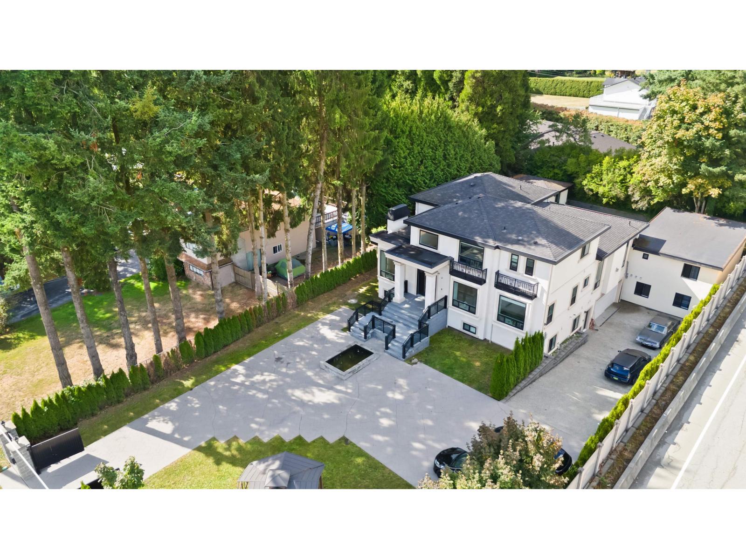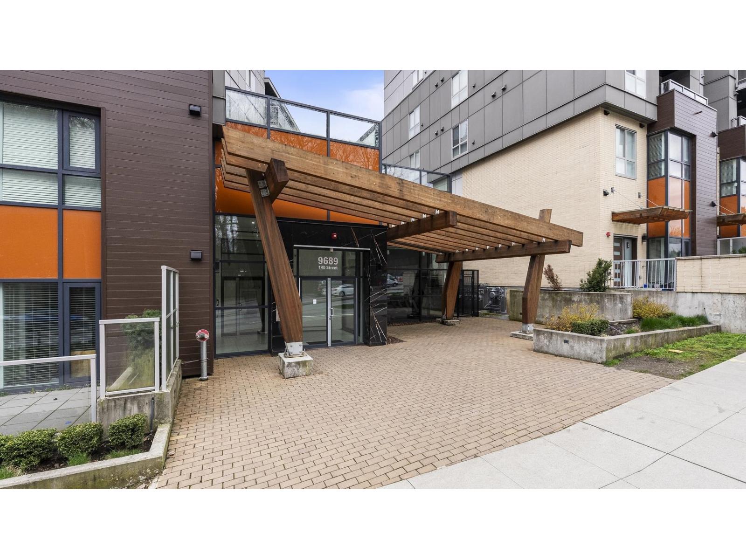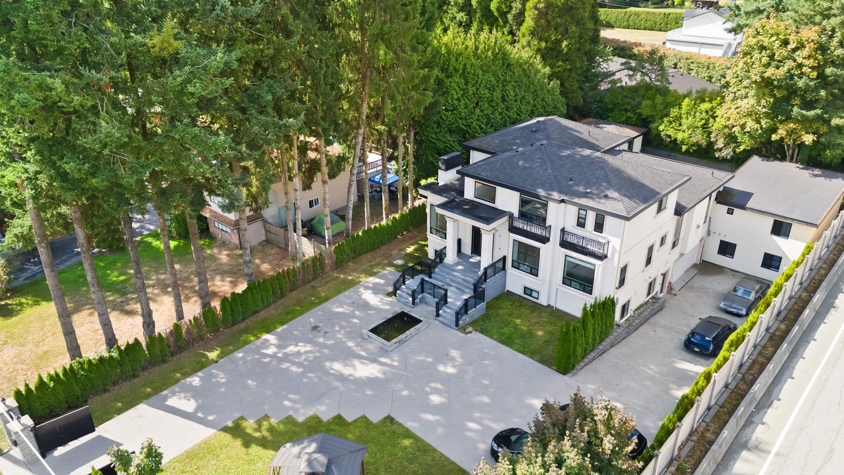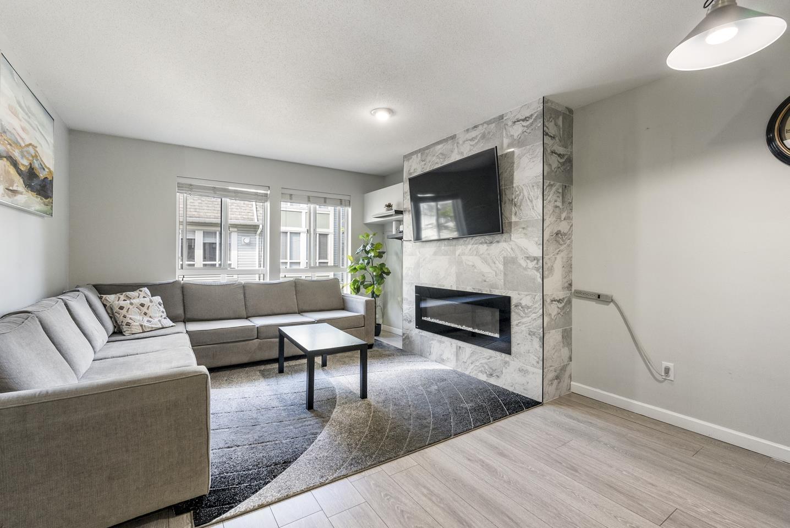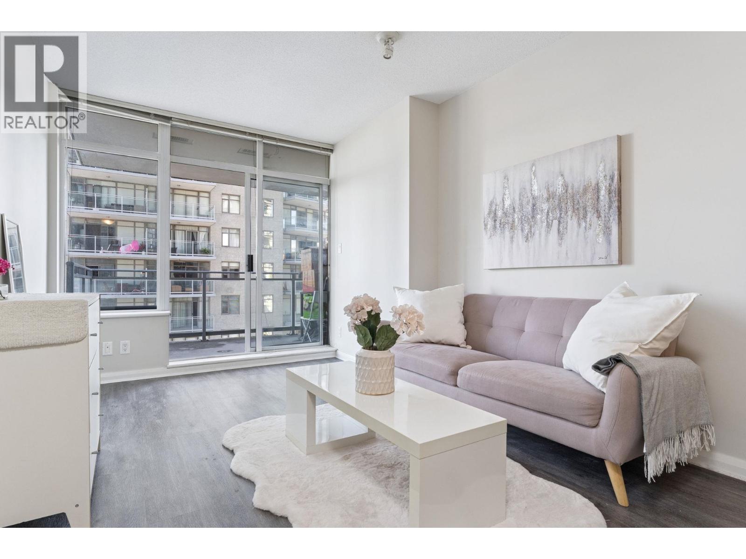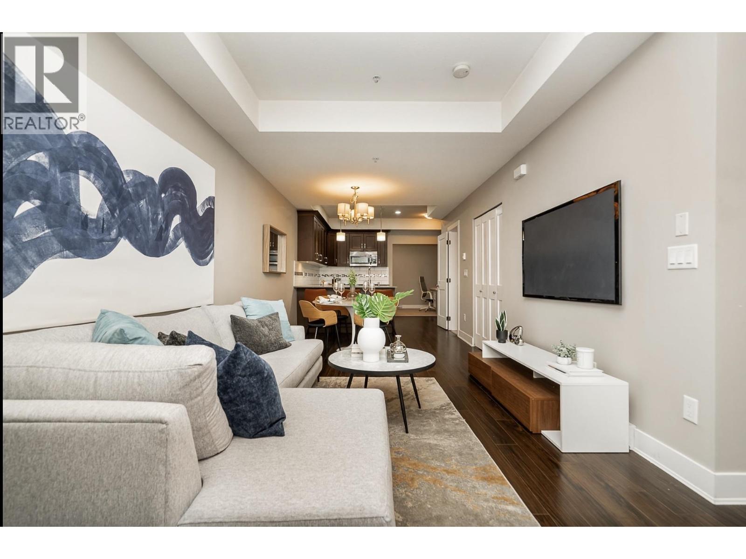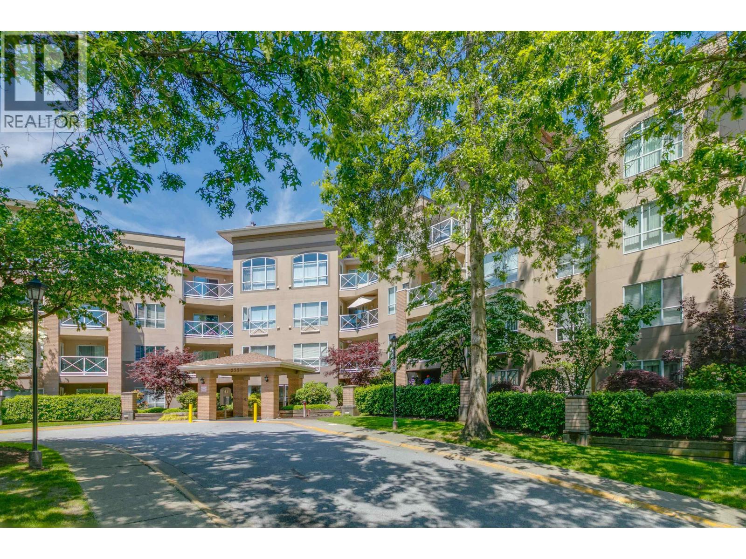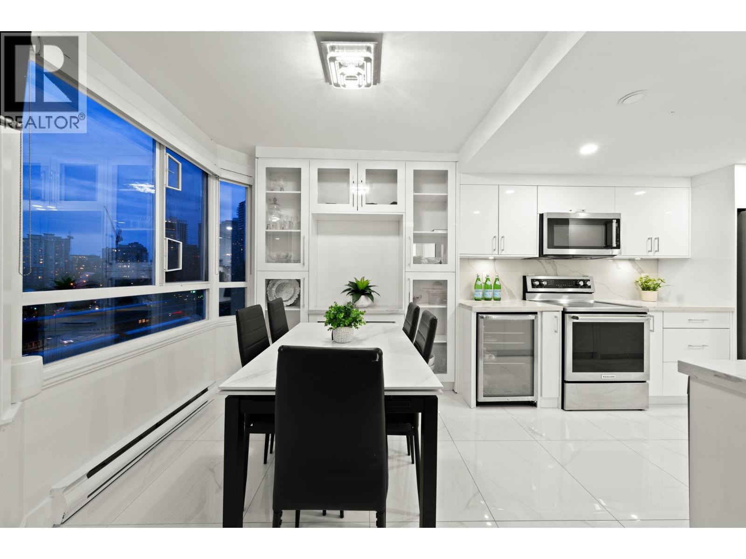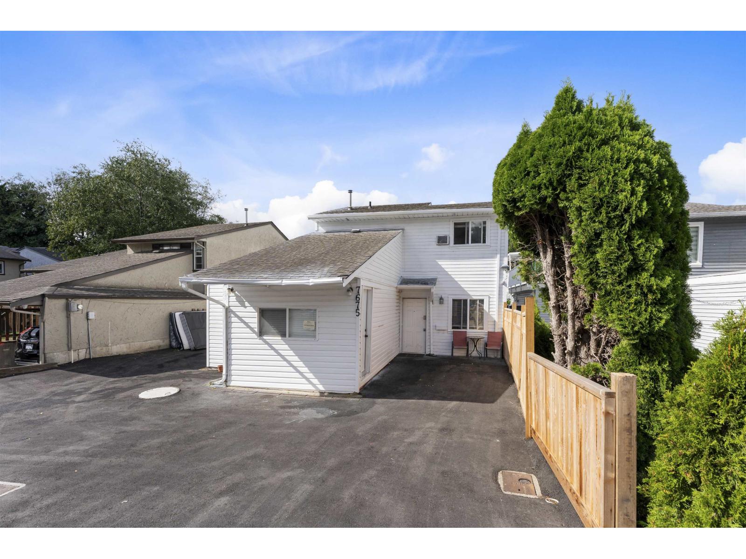
Highlights
Description
- Home value ($/Sqft)$630/Sqft
- Time on Houseful
- Property typeResidential
- CommunityShopping Nearby
- Median school Score
- Year built1983
- Mortgage payment
Exceptional 5-bedroom, 3-bathroom home in coveted Guildford neighborhood, perfectly positioned steps from Bonaccord Elementary. Ideal for growing or multi-generational families, this versatile property features dual kitchens offering incredible convenience or rental income potential. The fully fenced private backyard creates an outdoor oasis for relaxation, gardening, or entertaining guests. Prime location near Guildford Town Centre, Guildford Recreation Centre, with quick Highway 1 access, parks, restaurants, and excellent public transit. This remarkable home seamlessly combines practicality with comfort in an unbeatable family-friendly setting. Don't miss this rare opportunity schedule your private viewing today!
MLS®#R3050928 updated 9 hours ago.
Houseful checked MLS® for data 9 hours ago.
Home overview
Amenities / Utilities
- Heat source Forced air, natural gas
- Sewer/ septic Public sewer, sanitary sewer, storm sewer
Exterior
- Construction materials
- Foundation
- Roof
- # parking spaces 3
- Parking desc
Interior
- # full baths 2
- # half baths 1
- # total bathrooms 3.0
- # of above grade bedrooms
- Appliances Washer/dryer, dishwasher, refrigerator, stove
Location
- Community Shopping nearby
- Area Bc
- Water source Public
- Zoning description Rf
Lot/ Land Details
- Lot dimensions 4207.0
Overview
- Lot size (acres) 0.1
- Basement information None
- Building size 2103.0
- Mls® # R3050928
- Property sub type Single family residence
- Status Active
- Tax year 2025
Rooms Information
metric
- Foyer 2.032m X 3.48m
- Bedroom 3.581m X 3.556m
- Living room 3.353m X 4.877m
- Bedroom 2.946m X 3.734m
- Laundry 1.651m X 4.699m
- Kitchen 2.235m X 4.877m
- Bedroom 2.819m X 3.404m
Level: Main - Bedroom 3.048m X 3.81m
Level: Main - Kitchen 2.743m X 4.166m
Level: Main - Primary bedroom 3.531m X 4.089m
Level: Main - Dining room 2.565m X 3.708m
Level: Main - Living room 3.658m X 5.486m
Level: Main
SOA_HOUSEKEEPING_ATTRS
- Listing type identifier Idx

Lock your rate with RBC pre-approval
Mortgage rate is for illustrative purposes only. Please check RBC.com/mortgages for the current mortgage rates
$-3,533
/ Month25 Years fixed, 20% down payment, % interest
$
$
$
%
$
%
Schedule a viewing
No obligation or purchase necessary, cancel at any time
Nearby Homes
Real estate & homes for sale nearby

