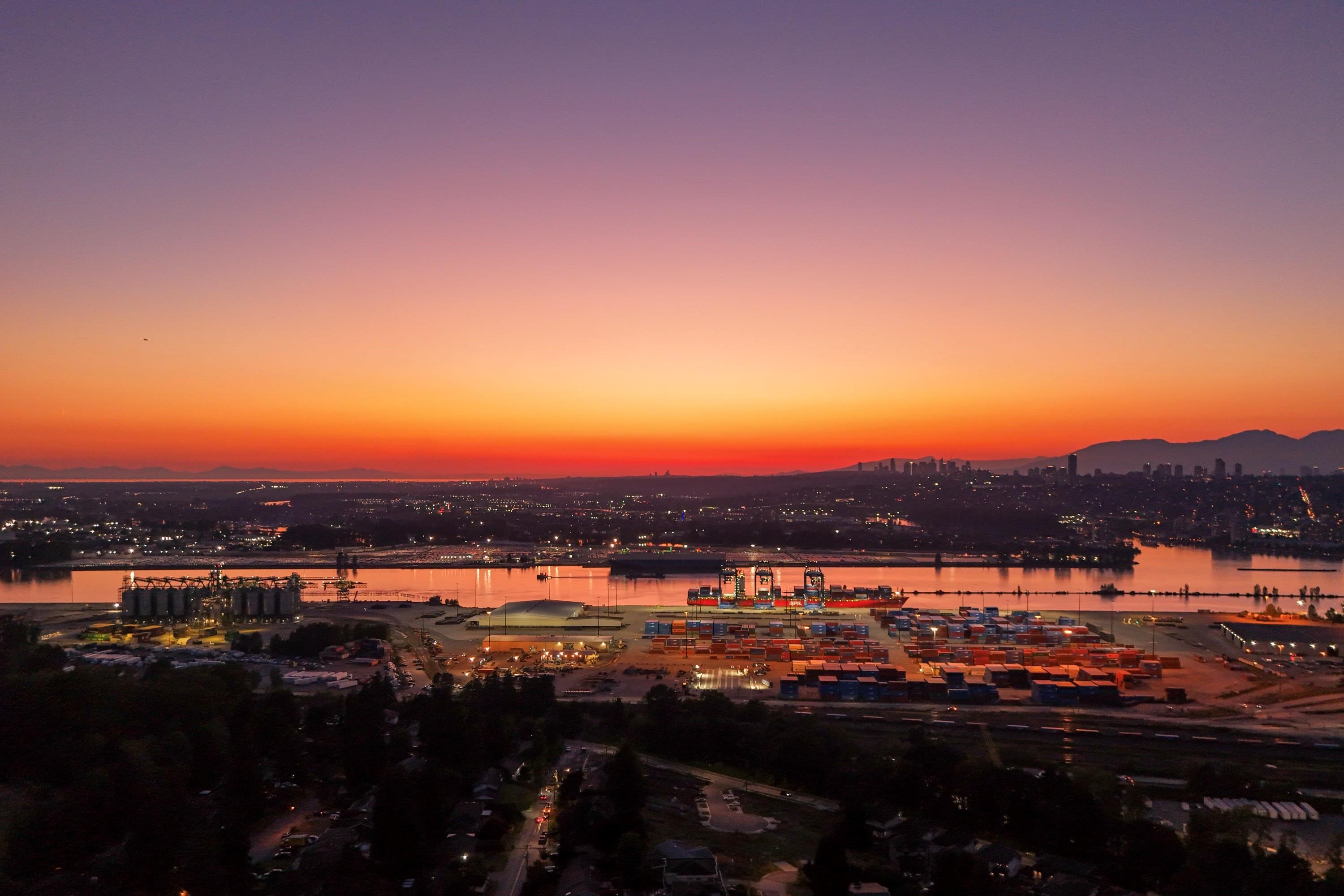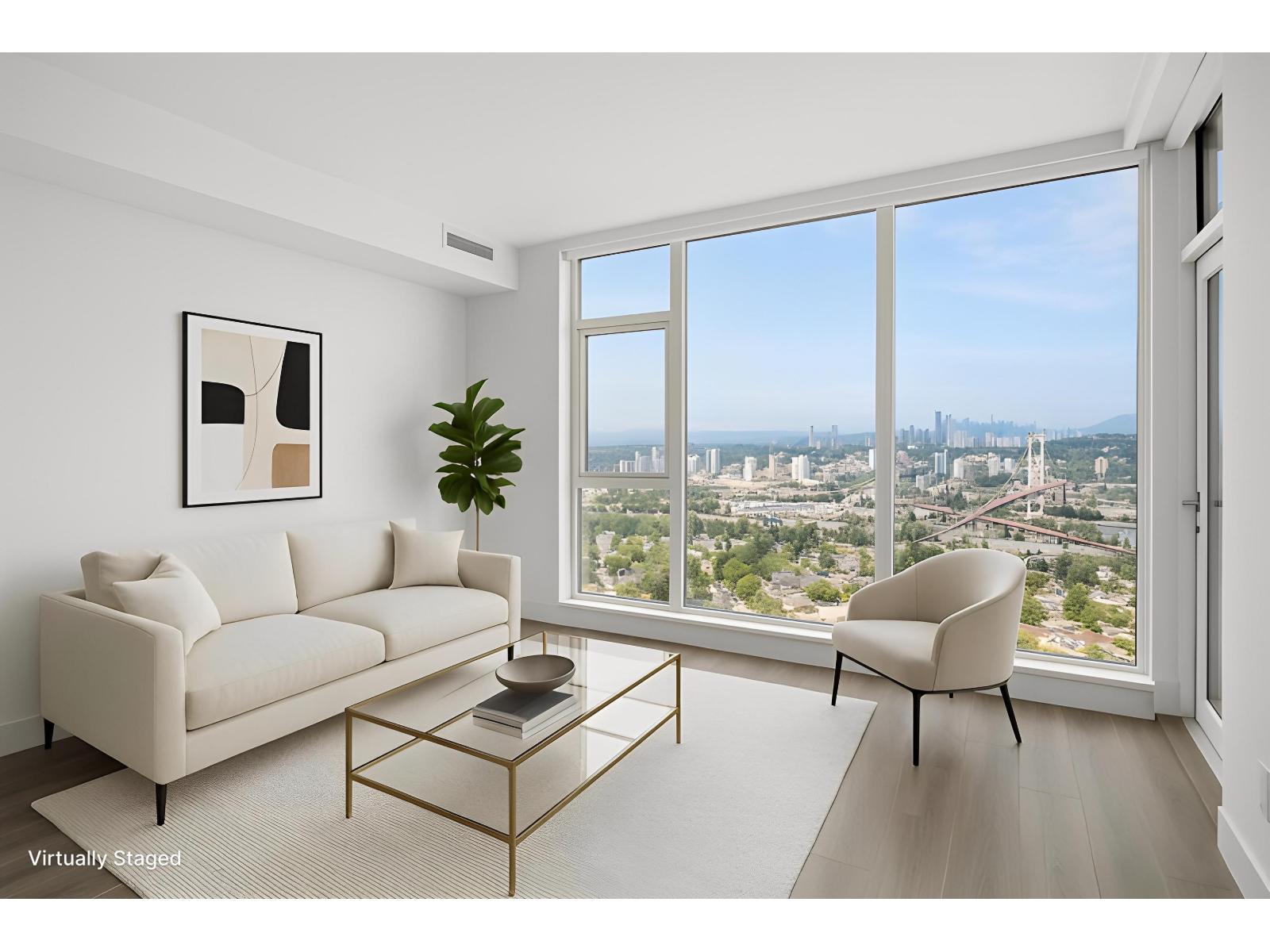Select your Favourite features

Highlights
Description
- Home value ($/Sqft)$677/Sqft
- Time on Houseful
- Property typeResidential
- StyleRancher/bungalow w/bsmt.
- CommunityShopping Nearby
- Median school Score
- Year built1955
- Mortgage payment
Rare unobstructed view property in Royal Heights, offering sweeping vistas of the Fraser River, New Westminster, and North Shore Mountains—w/ even greater views possible if redeveloped. On a 6,600 sq.ft. R3-zoned lot, this 1,697 sq.ft. bungalow with basement has been well maintained by its original owner and sits at the end of a quiet, no-through road w/access to nature trails. The main level features hardwood flooring & an open kitchen leading to a private patio & yard, while the basement includes a rec room, bedroom, half bath, storage, & suite potential. A 401 sq.ft. powered workshop with mechanic pit adds versatility. Under new zoning, this is a prime site for a duplex plus two garden suites, in a peaceful location close to schools, transit.
MLS®#R3040436 updated 1 hour ago.
Houseful checked MLS® for data 1 hour ago.
Home overview
Amenities / Utilities
- Heat source Forced air, natural gas
- Sewer/ septic Public sewer, sanitary sewer
Exterior
- Construction materials
- Foundation
- Roof
- Fencing Fenced
- # parking spaces 2
- Parking desc
Interior
- # full baths 1
- # half baths 1
- # total bathrooms 2.0
- # of above grade bedrooms
- Appliances Washer/dryer, dishwasher, refrigerator, stove
Location
- Community Shopping nearby
- Area Bc
- View Yes
- Water source Public
- Zoning description R3
Lot/ Land Details
- Lot dimensions 6573.6
Overview
- Lot size (acres) 0.15
- Basement information Full
- Building size 1697.0
- Mls® # R3040436
- Property sub type Single family residence
- Status Active
- Virtual tour
- Tax year 2024
Rooms Information
metric
- Bedroom 3.353m X 3.505m
Level: Basement - Recreation room 3.302m X 5.537m
Level: Basement - Laundry 2.616m X 10.262m
Level: Basement - Dining room 1.524m X 2.438m
Level: Main - Other 3.048m X 4.166m
Level: Main - Kitchen 2.667m X 2.692m
Level: Main - Primary bedroom 2.718m X 3.607m
Level: Main - Living room 3.454m X 5.639m
Level: Main - Bedroom 2.667m X 3.632m
Level: Main - Patio 3.048m X 4.242m
Level: Main - Foyer 0.508m X 1.219m
Level: Main
SOA_HOUSEKEEPING_ATTRS
- Listing type identifier Idx

Lock your rate with RBC pre-approval
Mortgage rate is for illustrative purposes only. Please check RBC.com/mortgages for the current mortgage rates
$-3,064
/ Month25 Years fixed, 20% down payment, % interest
$
$
$
%
$
%

Schedule a viewing
No obligation or purchase necessary, cancel at any time
Nearby Homes
Real estate & homes for sale nearby










