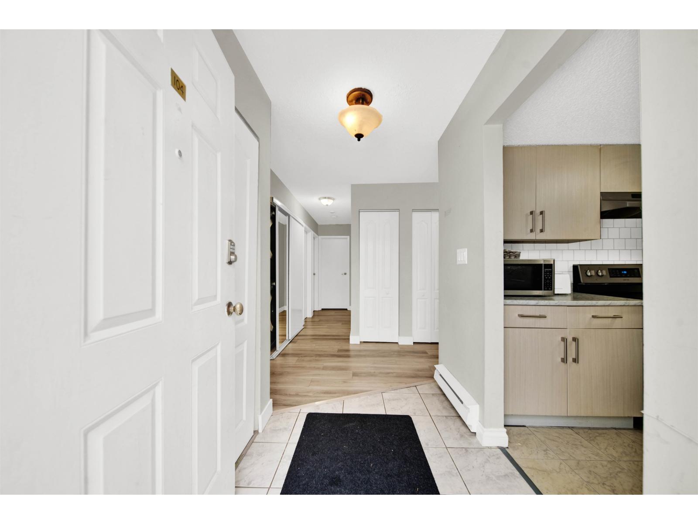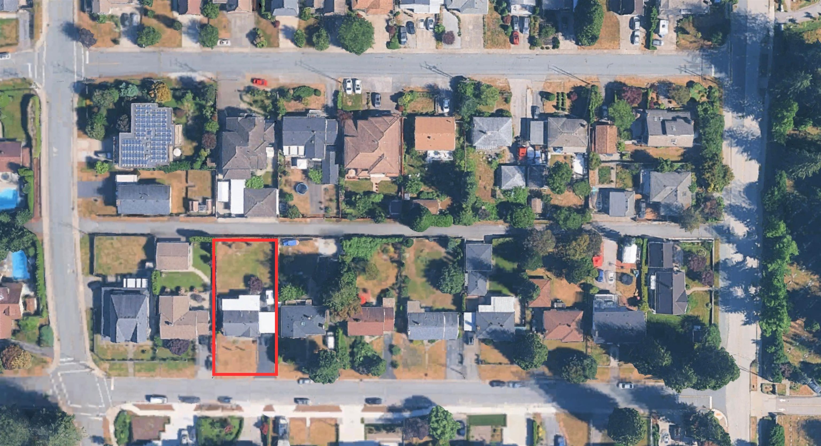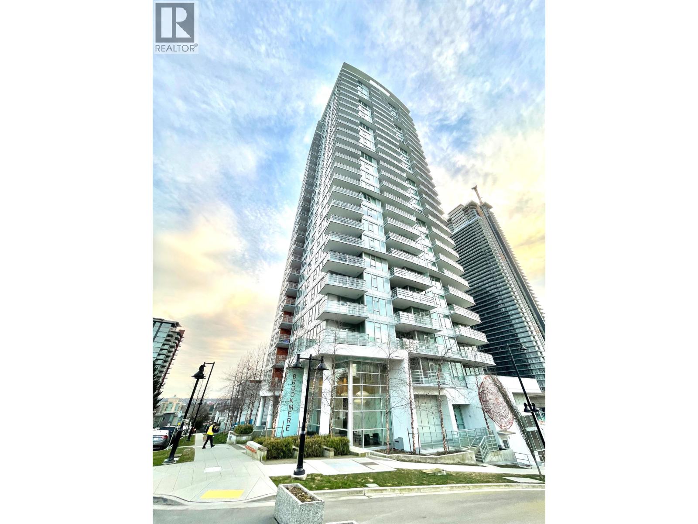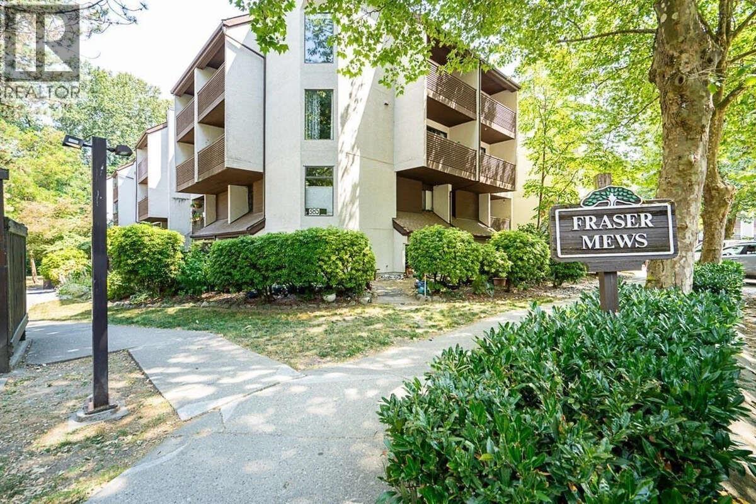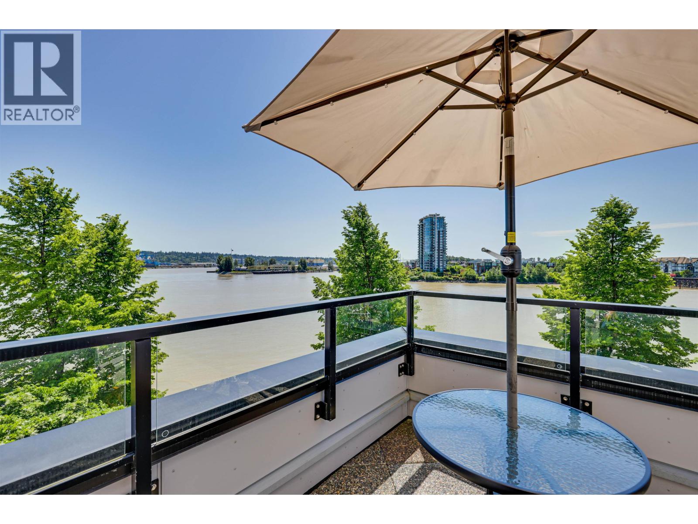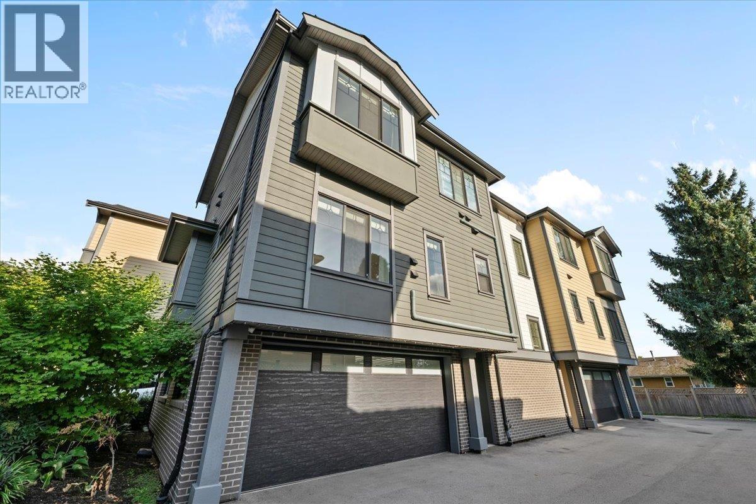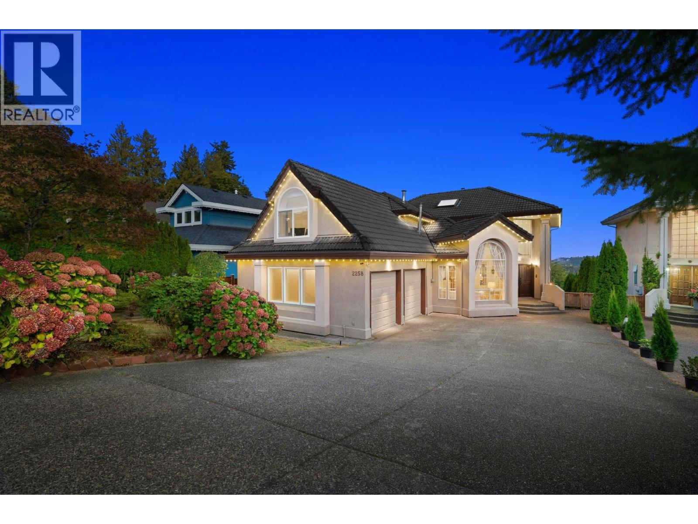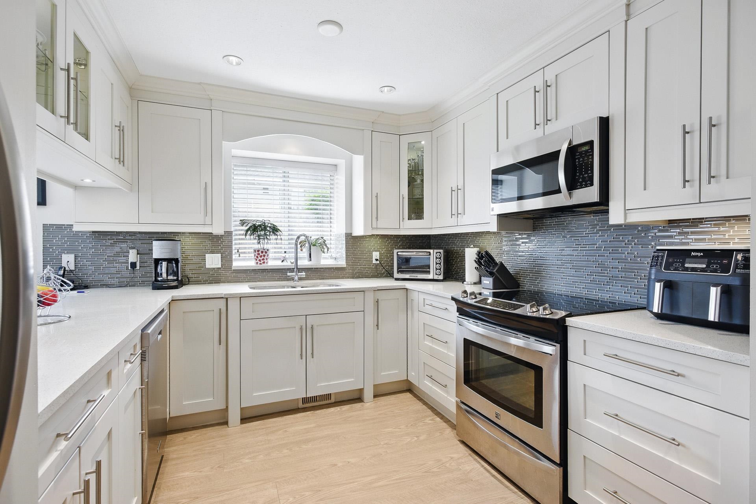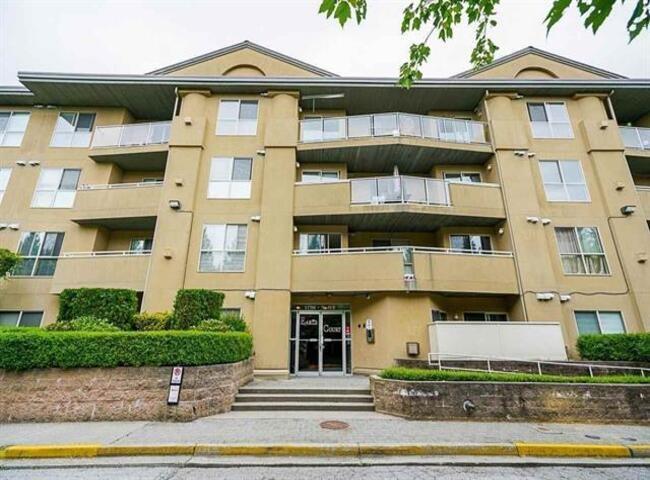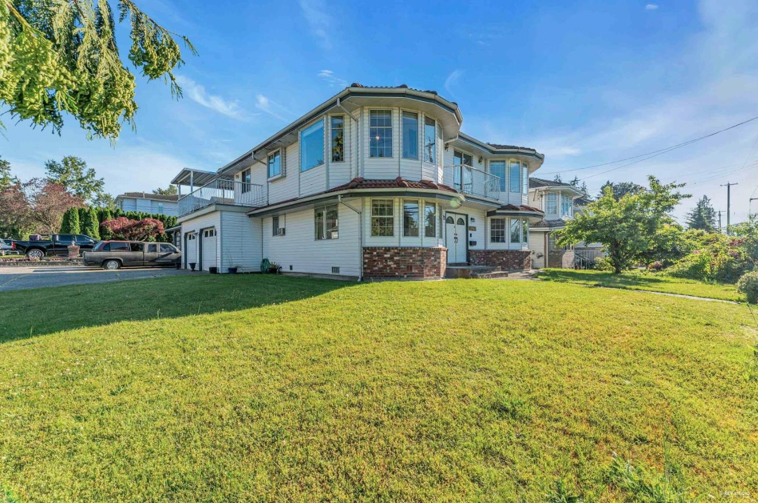
Highlights
Description
- Home value ($/Sqft)$489/Sqft
- Time on Houseful
- Property typeResidential
- StyleBasement entry
- CommunityShopping Nearby
- Median school Score
- Year built1989
- Mortgage payment
Discover this exceptionally maintained corner lot home in the heart of North Surrey, perfectly designed for families seeking both space and convenience. Sitting on a generous 7,114 sqft lot with a durable tile roof, this well built residence features two separate entrance suites ideal for extended family or as valuable mortgage helpers. The main floor offers three spacious bedrooms, a bright breakfast nook, and inviting formal living and dining areas. The kitchen opens seamlessly to a large covered patio, perfect for year round entertaining. Located just two blocks from Royal Heights Elementary, with four parks within walking distance and transit only minutes away. Enjoy close proximity to Surrey Memorial Hospital, fire and police services, and quick access to King George, Highway 17
Home overview
- Heat source Baseboard
- Sewer/ septic Public sewer, sanitary sewer
- Construction materials
- Foundation
- Roof
- # parking spaces 6
- Parking desc
- # full baths 4
- # half baths 1
- # total bathrooms 5.0
- # of above grade bedrooms
- Community Shopping nearby
- Area Bc
- Water source Public
- Zoning description Rf
- Directions 3cb75a227332eaef8cca171a2a2ca2e2
- Lot dimensions 7115.0
- Lot size (acres) 0.16
- Basement information Exterior entry
- Building size 3220.0
- Mls® # R3055779
- Property sub type Single family residence
- Status Active
- Tax year 2022
- Bedroom 3.683m X 2.794m
- Bedroom 3.886m X 2.565m
- Bedroom 3.327m X 3.556m
- Kitchen 2.159m X 4.674m
- Kitchen 3.454m X 2.261m
- Living room 5.893m X 4.674m
- Primary bedroom 4.216m X 3.912m
Level: Main - Living room 5.994m X 4.75m
Level: Main - Kitchen 3.124m X 3.912m
Level: Main - Bedroom 3.937m X 2.819m
Level: Main - Bedroom 3.785m X 2.819m
Level: Main - Dining room 2.438m X 2.794m
Level: Main - Family room 4.851m X 4.242m
Level: Main - Eating area 3.607m X 3.632m
Level: Main
- Listing type identifier Idx

$-4,200
/ Month

