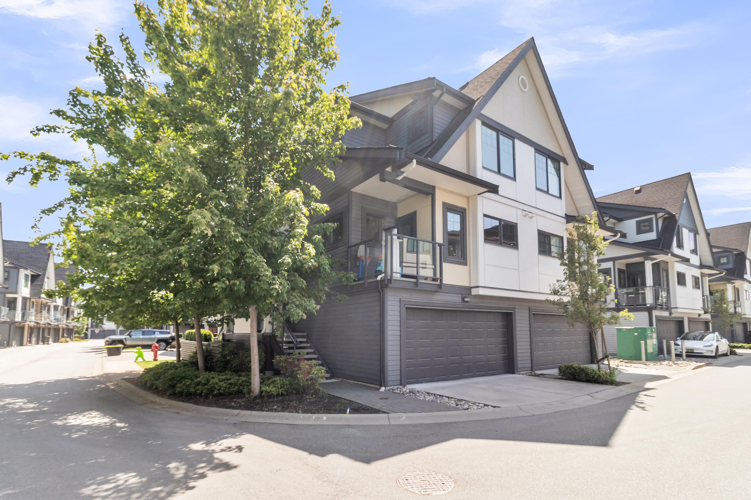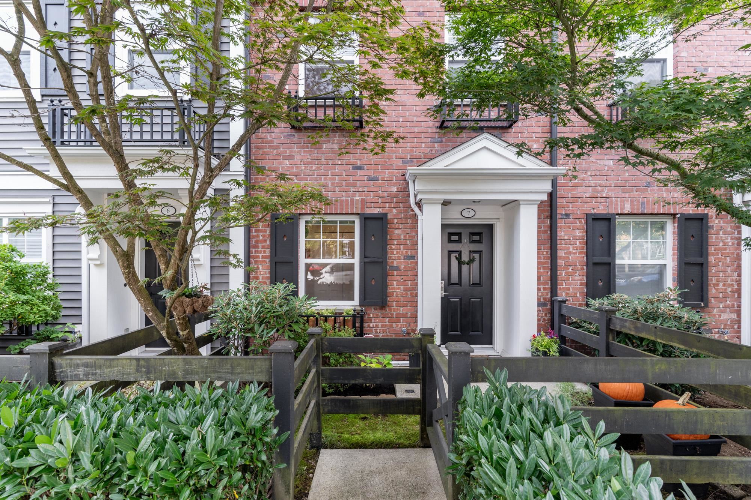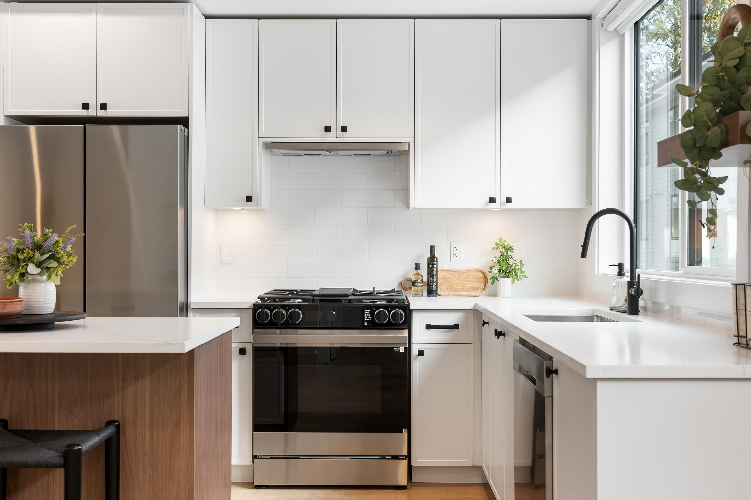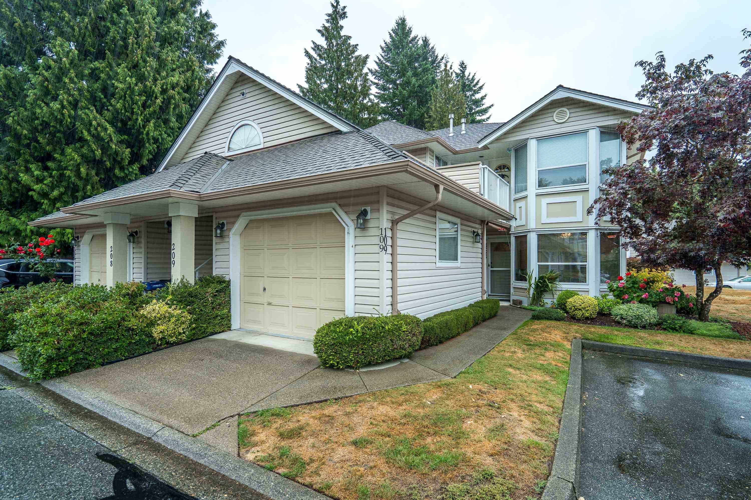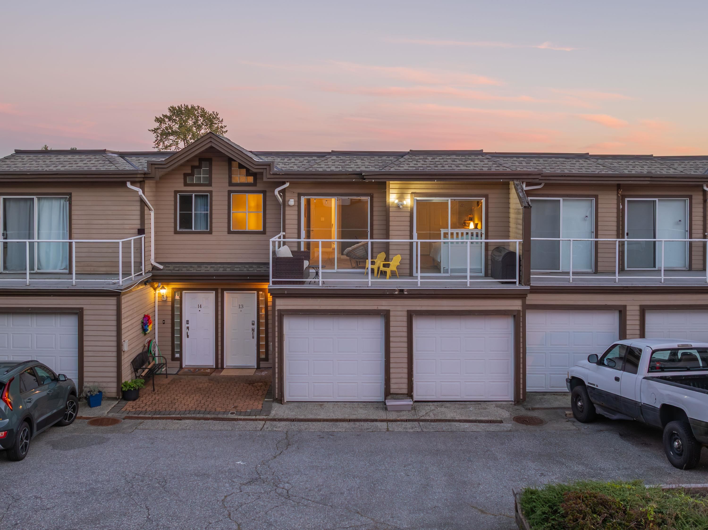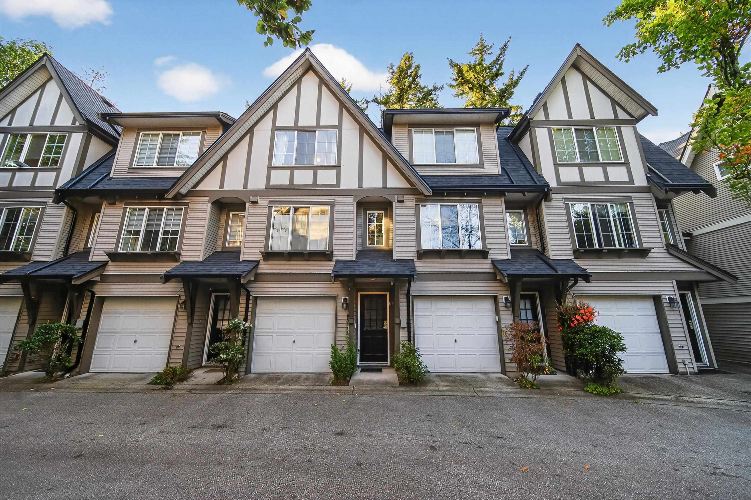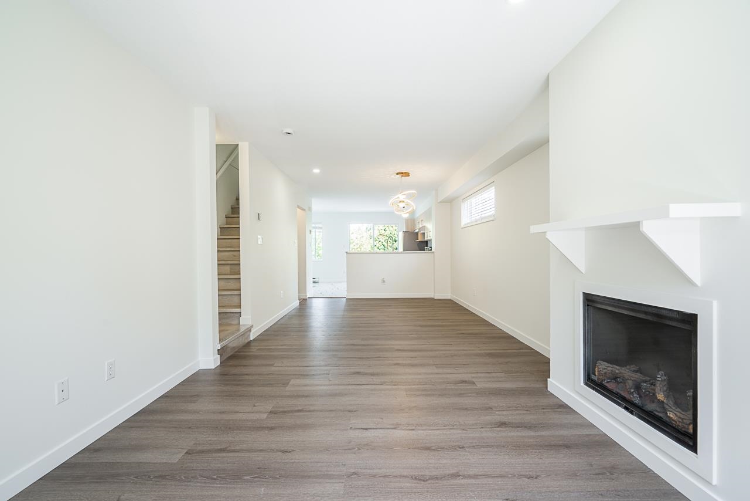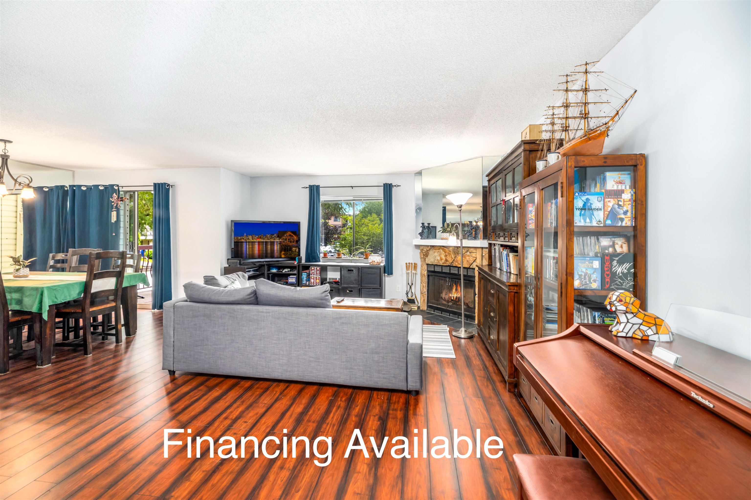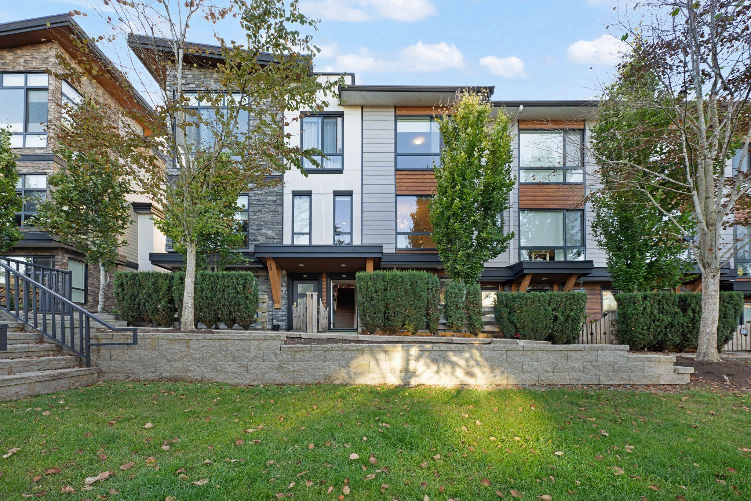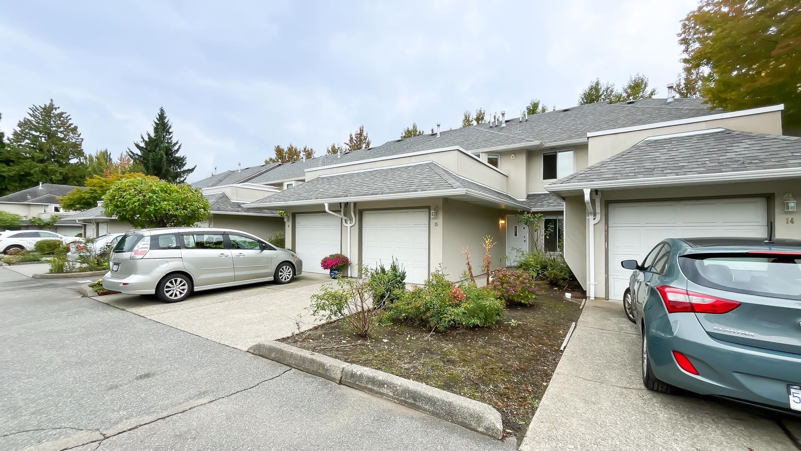
Highlights
Description
- Home value ($/Sqft)$585/Sqft
- Time on Houseful
- Property typeResidential
- CommunityGated, Shopping Nearby
- Median school Score
- Year built1993
- Mortgage payment
Welcome to WESTCHESTER PLACE. A gated community located in the heart of Guildford, this beautiful 2 level townhome features 3BR + DEN (could be a 4th bedroom) and 2.5 Bath has over 1,400SF of living space. It has been recently updated with brand new stainless steel appliances, blinds & new paint throughout the unit (Oct 2025). New Furnace and On-Demand HW tank was also installed earlier this year. You can enjoy your morning coffees on your private balcony or relax on your backyard patio in your fully fenced yard. Perfect for gardening, Bbqing and entertaining. Just steps to transit, schools (Elem & Sec), parks, Guildford Mall, T&T Supermarket and restaurants. You don't want to miss this gem. Nothing to do but move in....Don't wait!
MLS®#R3056701 updated 2 hours ago.
Houseful checked MLS® for data 2 hours ago.
Home overview
Amenities / Utilities
- Heat source Baseboard, electric, natural gas
- Sewer/ septic Public sewer, sanitary sewer, storm sewer
Exterior
- Construction materials
- Foundation
- Roof
- Fencing Fenced
- # parking spaces 2
- Parking desc
Interior
- # full baths 2
- # half baths 1
- # total bathrooms 3.0
- # of above grade bedrooms
- Appliances Washer/dryer, dishwasher, refrigerator, stove, microwave, range top
Location
- Community Gated, shopping nearby
- Area Bc
- Subdivision
- View No
- Water source Public
- Zoning description Res
Overview
- Basement information None
- Building size 1418.0
- Mls® # R3056701
- Property sub type Townhouse
- Status Active
- Virtual tour
- Tax year 2025
Rooms Information
metric
- Bedroom 2.921m X 3.785m
Level: Above - Primary bedroom 3.175m X 3.683m
Level: Above - Bedroom 3.124m X 3.988m
Level: Above - Dining room 2.616m X 2.591m
Level: Main - Den 2.769m X 3.2m
Level: Main - Kitchen 2.769m X 3.048m
Level: Main - Recreation room 2.997m X 4.597m
Level: Main - Utility 2.159m X 4.293m
Level: Main - Living room 3.683m X 4.572m
Level: Main
SOA_HOUSEKEEPING_ATTRS
- Listing type identifier Idx

Lock your rate with RBC pre-approval
Mortgage rate is for illustrative purposes only. Please check RBC.com/mortgages for the current mortgage rates
$-2,211
/ Month25 Years fixed, 20% down payment, % interest
$
$
$
%
$
%

Schedule a viewing
No obligation or purchase necessary, cancel at any time
Nearby Homes
Real estate & homes for sale nearby

