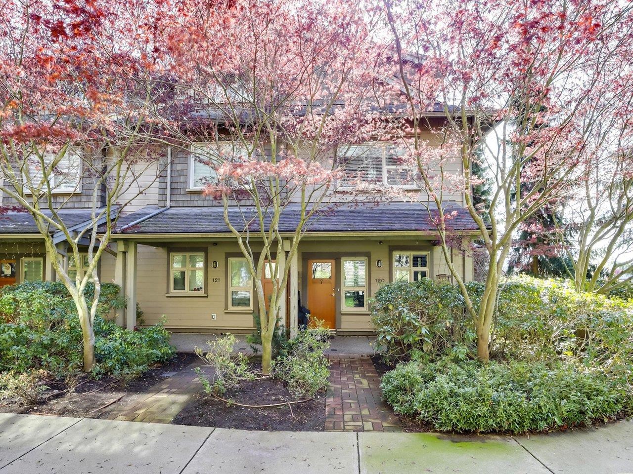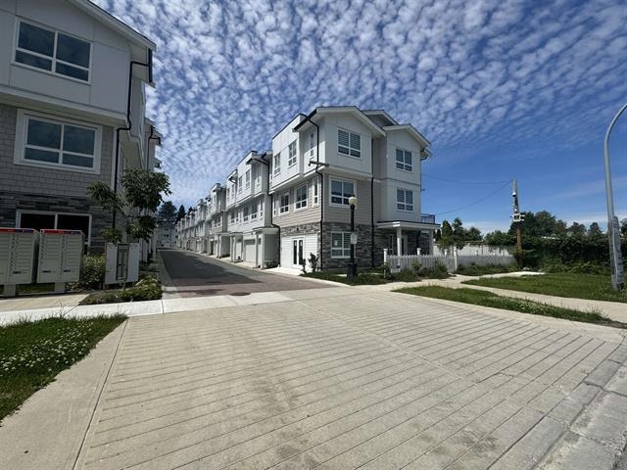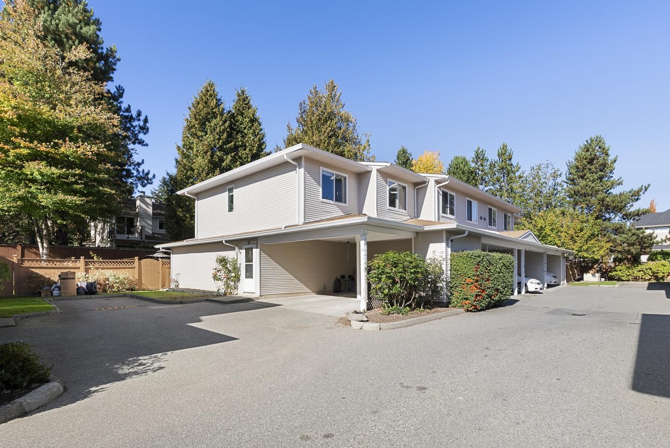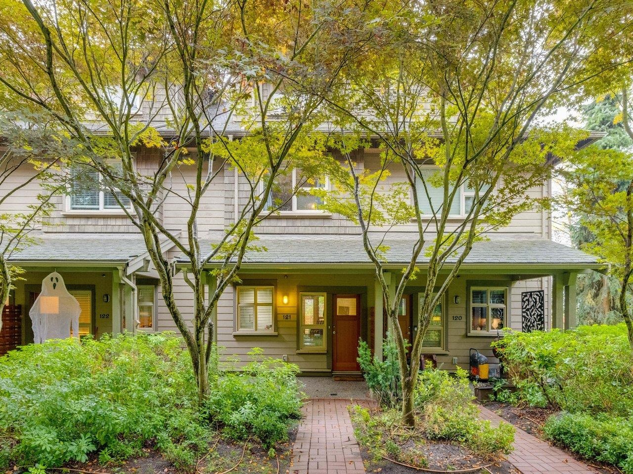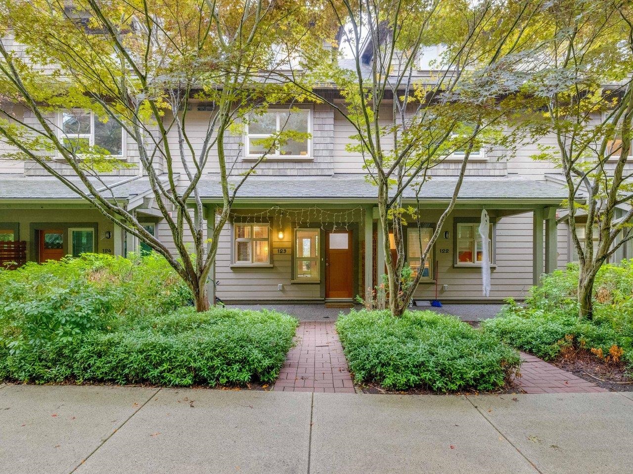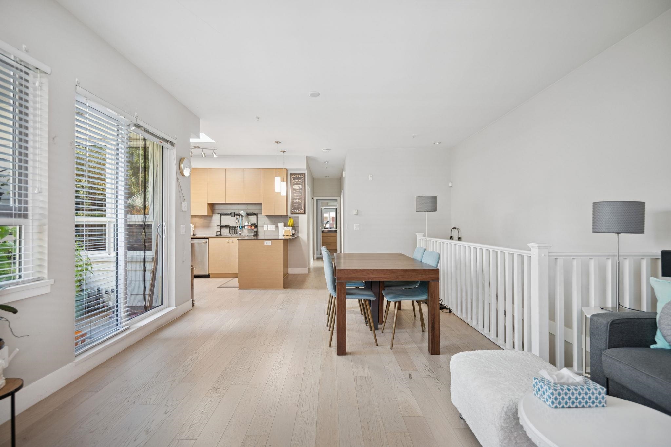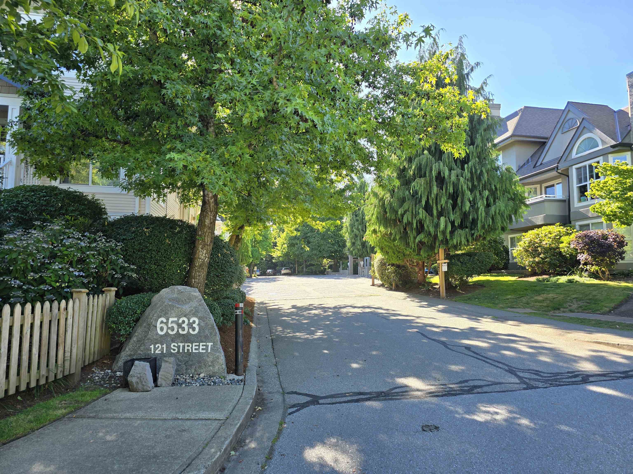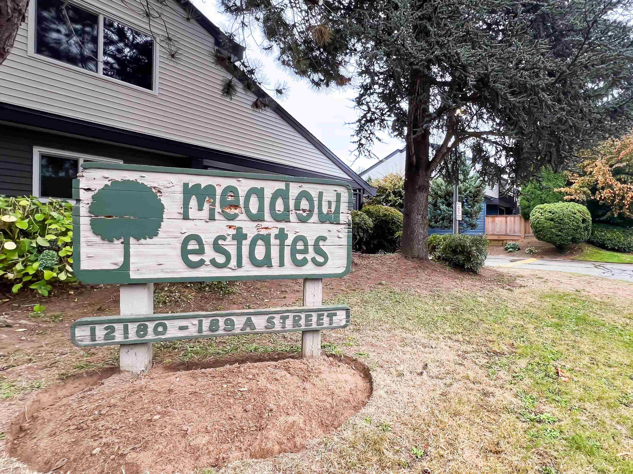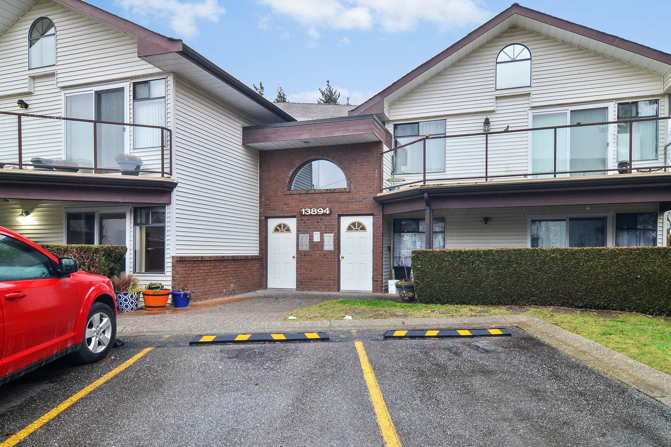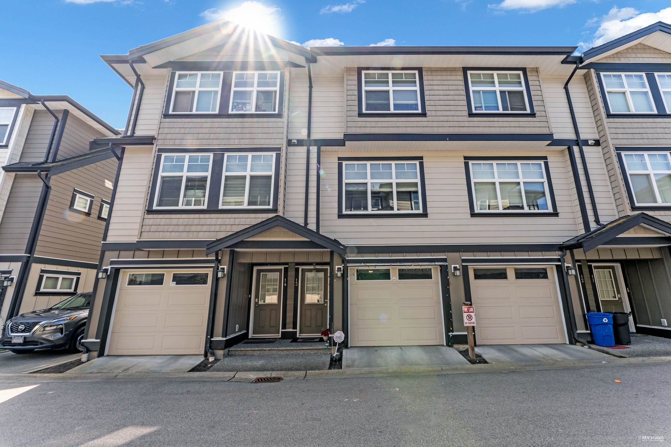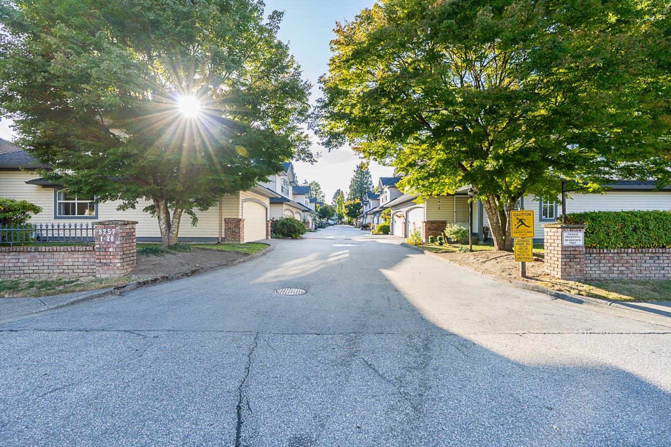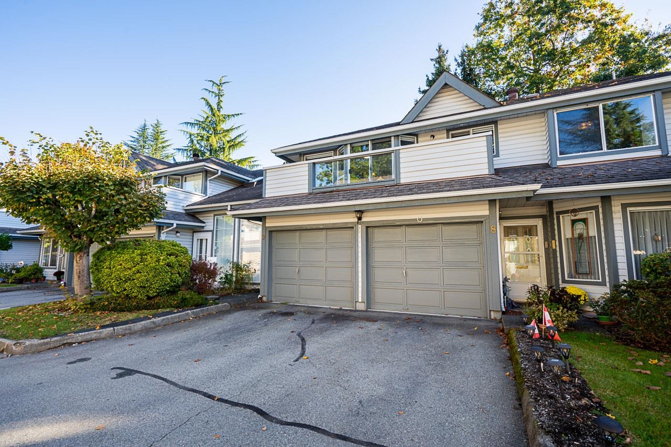
Highlights
Description
- Home value ($/Sqft)$430/Sqft
- Time on Houseful
- Property typeResidential
- CommunityAdult Oriented, Gated, Shopping Nearby
- Median school Score
- Year built1986
- Mortgage payment
Looking for a low-maintenance lifestyle without sacrificing space or comfort? This pristine 2 BED + 2 BATH townhome in Spencer's Gate, a warm and welcoming 55+ gated community, has it all! Enjoy 1,504SF of bright, updated living space with the feel of a house and the ease of a condo. Sun-filled kitchen w/ quartz counters, newer vinyl plank floors & stainless steel wall oven. Cozy living room w/ RARE wood-burning fireplace & TWO (!!!) spacious decks. Primary bedroom w/ large walk-in closet & ensuite, plus in-suite laundry. Garage with storage & one additional parking pad. Mere steps to shops, cafes & Guildford Centre - this is easy living at its best!
MLS®#R3058455 updated 9 hours ago.
Houseful checked MLS® for data 9 hours ago.
Home overview
Amenities / Utilities
- Heat source Electric
- Sewer/ septic Public sewer
Exterior
- Construction materials
- Foundation
- Roof
- # parking spaces 2
- Parking desc
Interior
- # full baths 2
- # total bathrooms 2.0
- # of above grade bedrooms
- Appliances Washer/dryer, dishwasher, refrigerator, stove
Location
- Community Adult oriented, gated, shopping nearby
- Area Bc
- Water source Public
- Zoning description Rm
Overview
- Basement information None
- Building size 1555.0
- Mls® # R3058455
- Property sub type Townhouse
- Status Active
- Tax year 2025
Rooms Information
metric
- Foyer 2.032m X 2.286m
- Patio 3.302m X 6.02m
Level: Main - Kitchen 3.327m X 3.226m
Level: Main - Dining room 2.819m X 4.013m
Level: Main - Laundry 1.778m X 2.565m
Level: Main - Patio 1.422m X 5.944m
Level: Main - Living room 3.302m X 4.14m
Level: Main - Primary bedroom 3.886m X 4.47m
Level: Main - Walk-in closet 1.499m X 1.803m
Level: Main - Bedroom 3.175m X 3.175m
Level: Main - Family room 3.861m X 4.75m
Level: Main
SOA_HOUSEKEEPING_ATTRS
- Listing type identifier Idx

Lock your rate with RBC pre-approval
Mortgage rate is for illustrative purposes only. Please check RBC.com/mortgages for the current mortgage rates
$-1,784
/ Month25 Years fixed, 20% down payment, % interest
$
$
$
%
$
%

Schedule a viewing
No obligation or purchase necessary, cancel at any time
Nearby Homes
Real estate & homes for sale nearby

