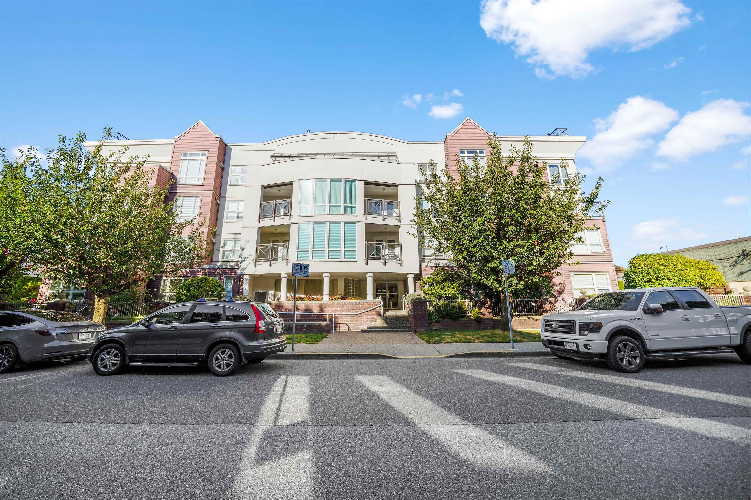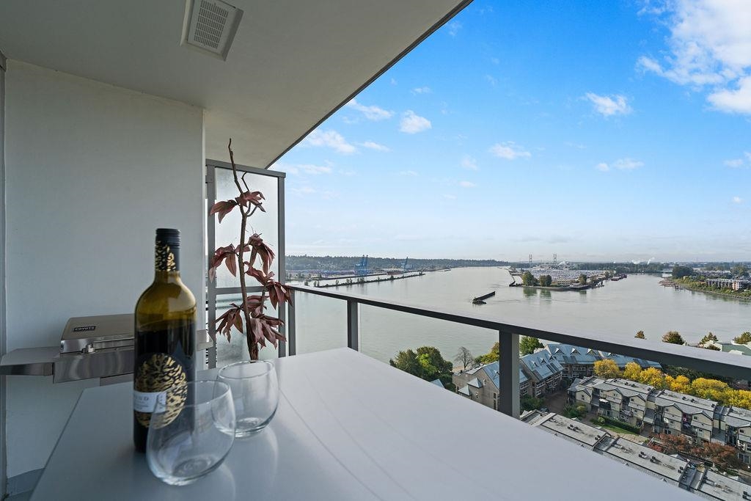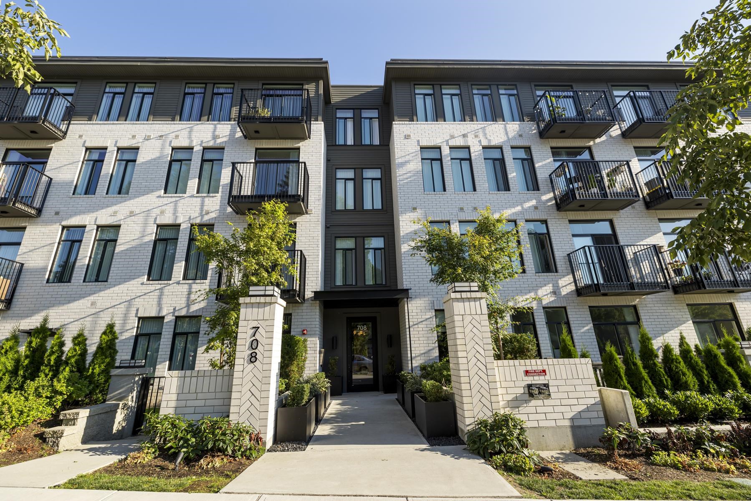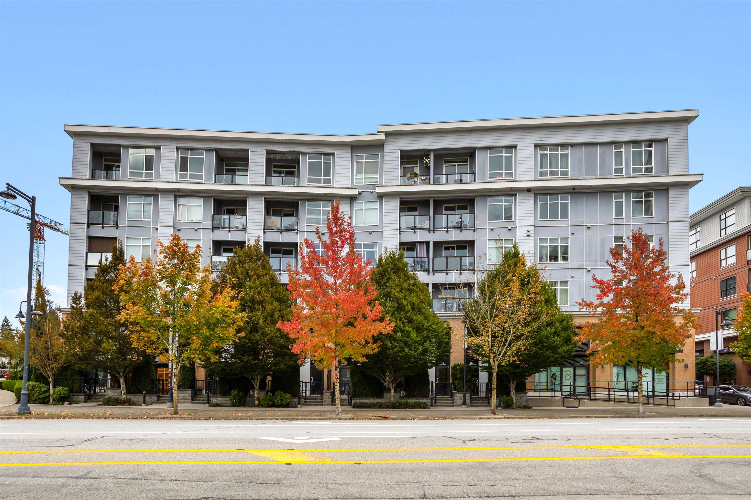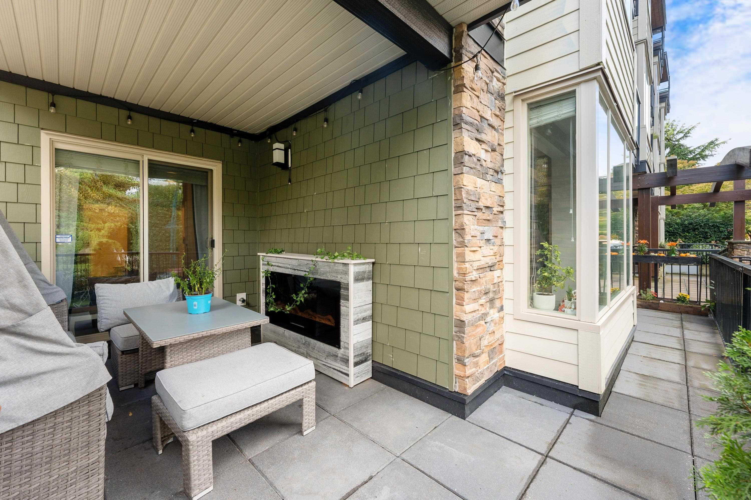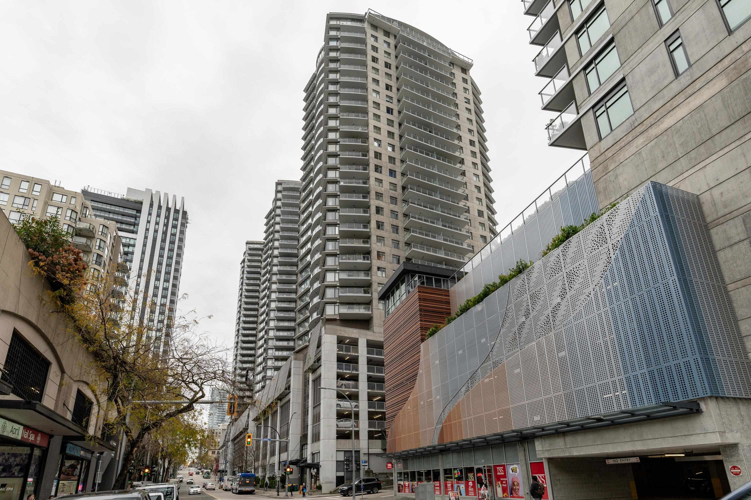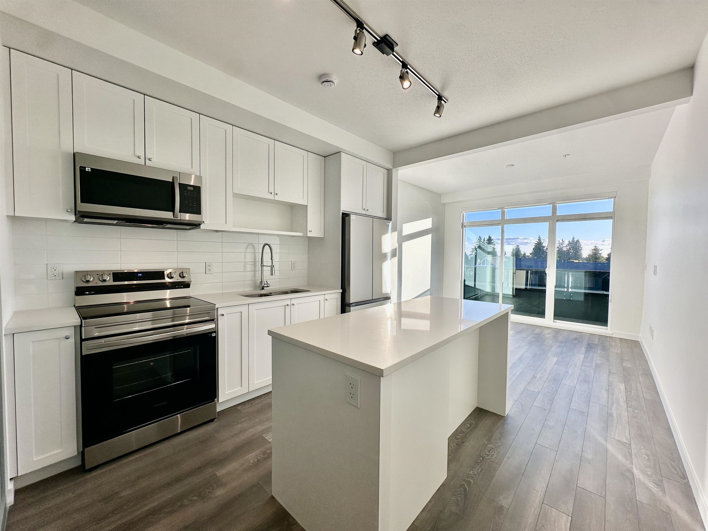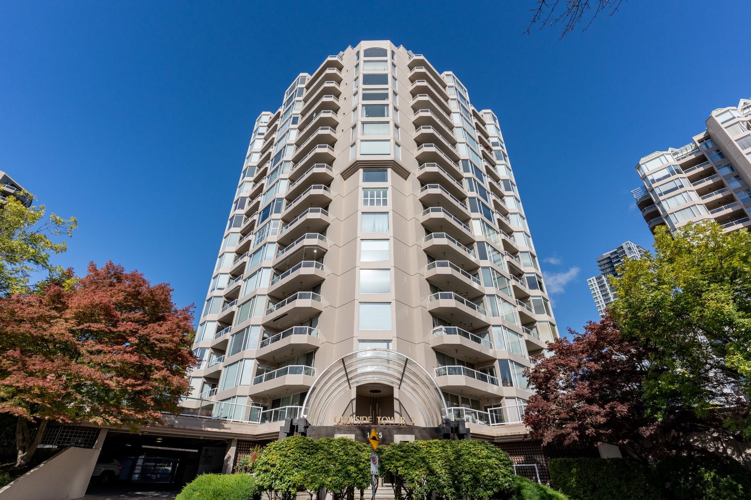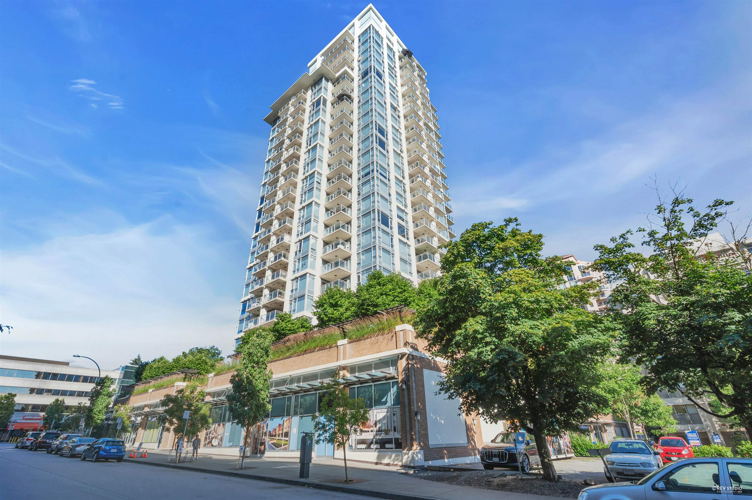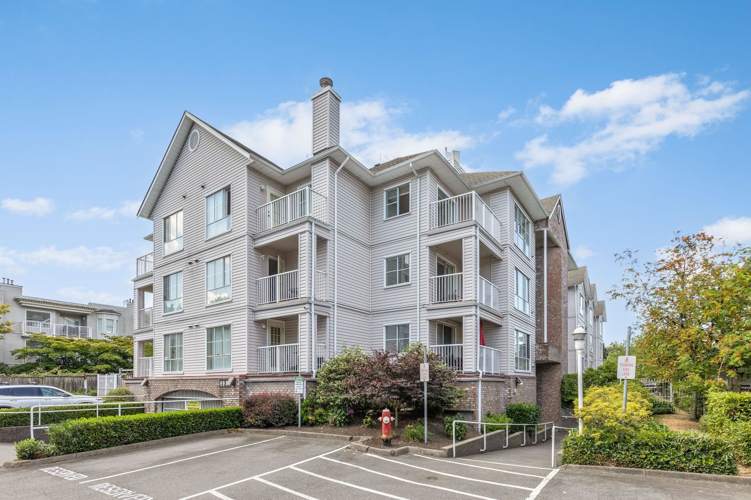
Highlights
Description
- Home value ($/Sqft)$517/Sqft
- Time on Houseful
- Property typeResidential
- CommunityShopping Nearby
- Median school Score
- Year built1991
- Mortgage payment
This delightful corner unit offers 2 generously sized bedrooms in a desirable Guildford neighborhood. The spacious living room features a large window that fills the space with natural light, while a cozy gas fireplace creates a warm and inviting atmosphere for gatherings during cooler months. The efficiently designed kitchen makes meal prep effortless, and the living room flows seamlessly to the dining with a sliding door leading to one of the two balconies—perfect for enjoying morning coffee or evening sunsets. The primary bedroom is spacious and includes its own balcony. Beautiful location, this home allows you to walk to nearby amenities, including T & T Market, Guildford Mall, schools... Few minutes drive to rec. center, pool, library & HWY 1. Open House Saturday, October 4, 2-4 pm.
Home overview
- Heat source Baseboard, electric
- Sewer/ septic Public sewer, sanitary sewer
- # total stories 3.0
- Construction materials
- Foundation
- Roof
- # parking spaces 1
- Parking desc
- # full baths 1
- # half baths 1
- # total bathrooms 2.0
- # of above grade bedrooms
- Appliances Washer/dryer, dishwasher, refrigerator, stove
- Community Shopping nearby
- Area Bc
- Subdivision
- View No
- Water source Public
- Zoning description Cd
- Basement information None
- Building size 1037.0
- Mls® # R3052127
- Property sub type Apartment
- Status Active
- Virtual tour
- Tax year 2025
- Primary bedroom 3.353m X 4.267m
Level: Main - Foyer 1.321m X 1.88m
Level: Main - Living room 4.115m X 4.775m
Level: Main - Bedroom 2.743m X 3.531m
Level: Main - Storage 0.914m X 1.524m
Level: Main - Kitchen 2.794m X 2.946m
Level: Main - Dining room 2.692m X 3.048m
Level: Main
- Listing type identifier Idx

$-1,429
/ Month

