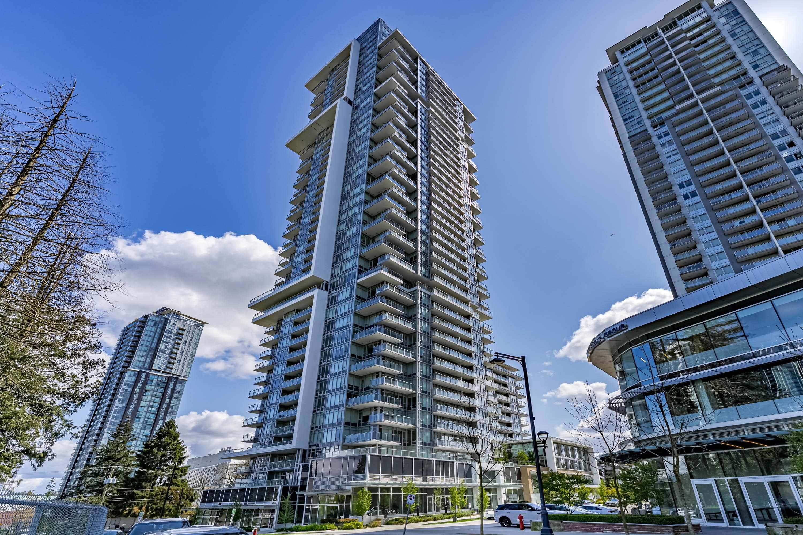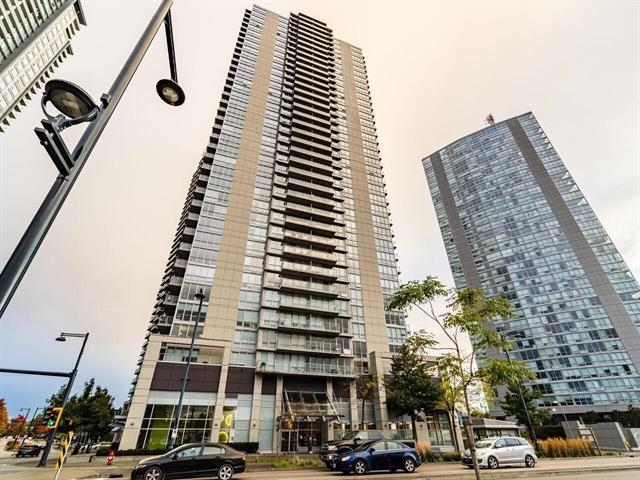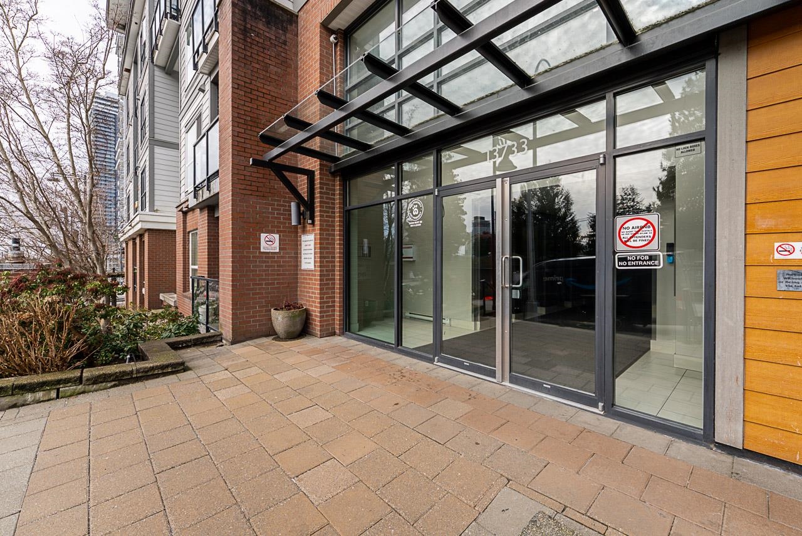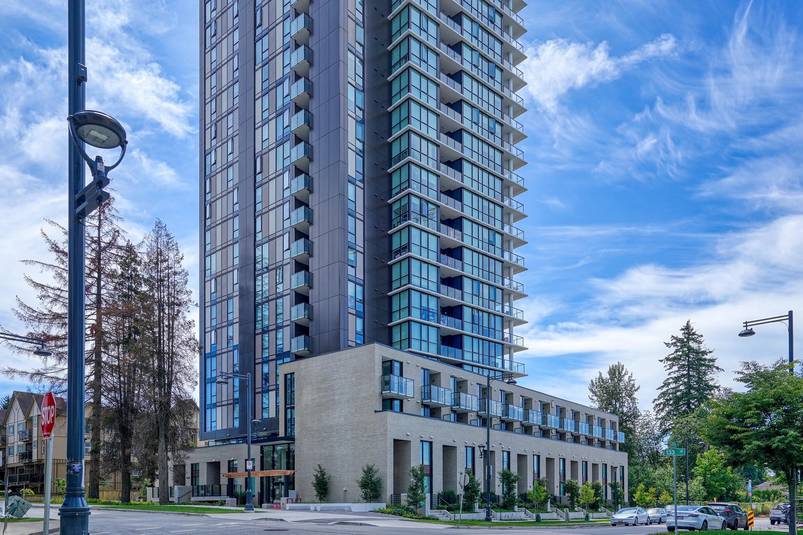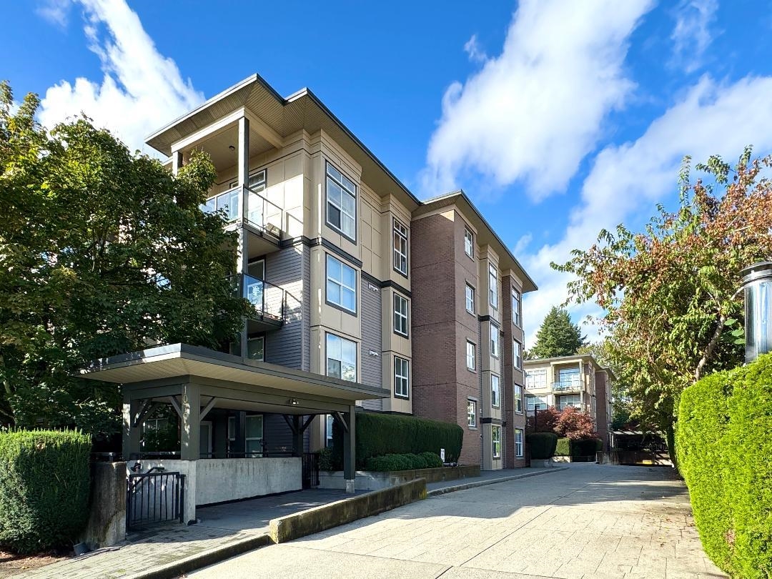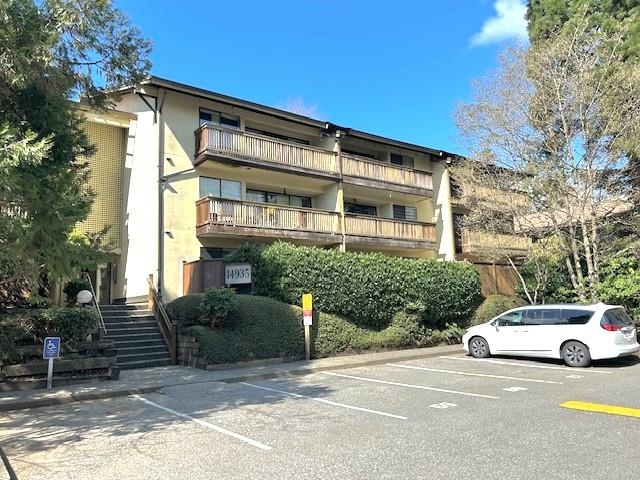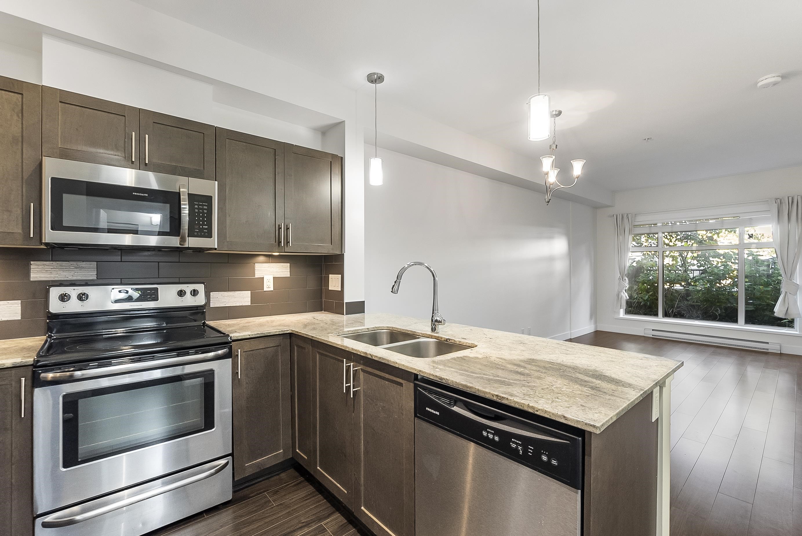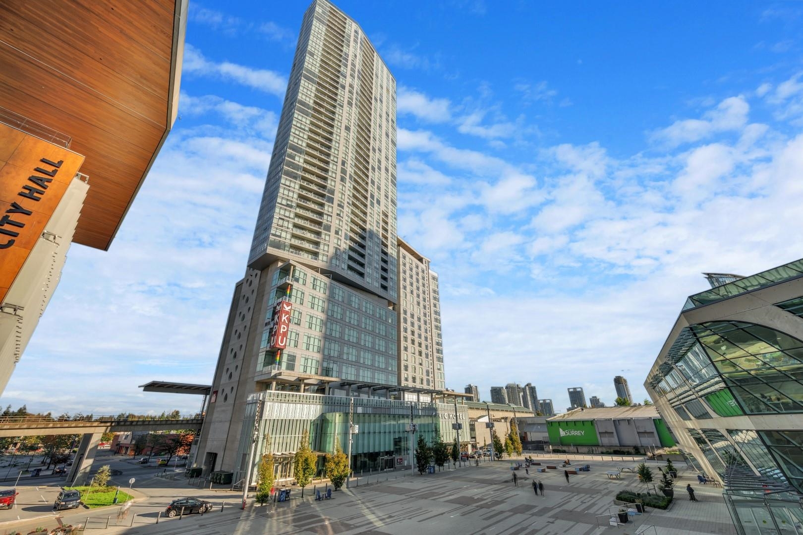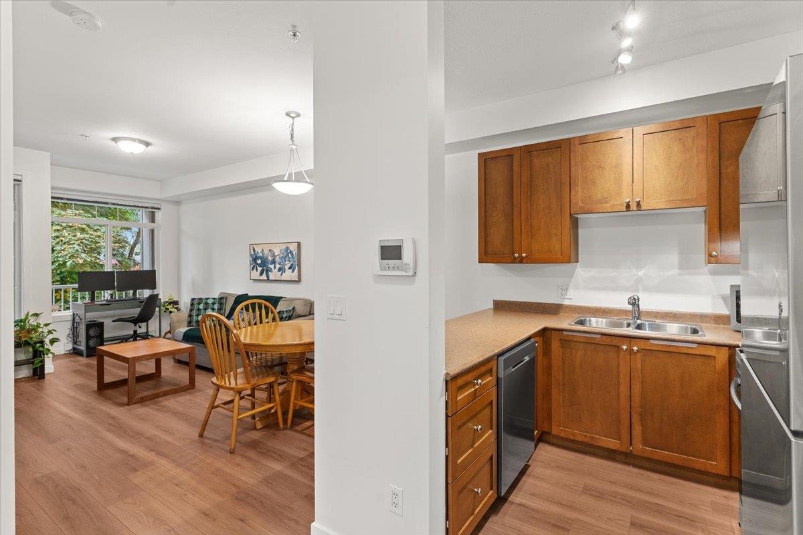- Houseful
- BC
- Surrey
- Surrey Metro Centre
- 9979 140 Street #219
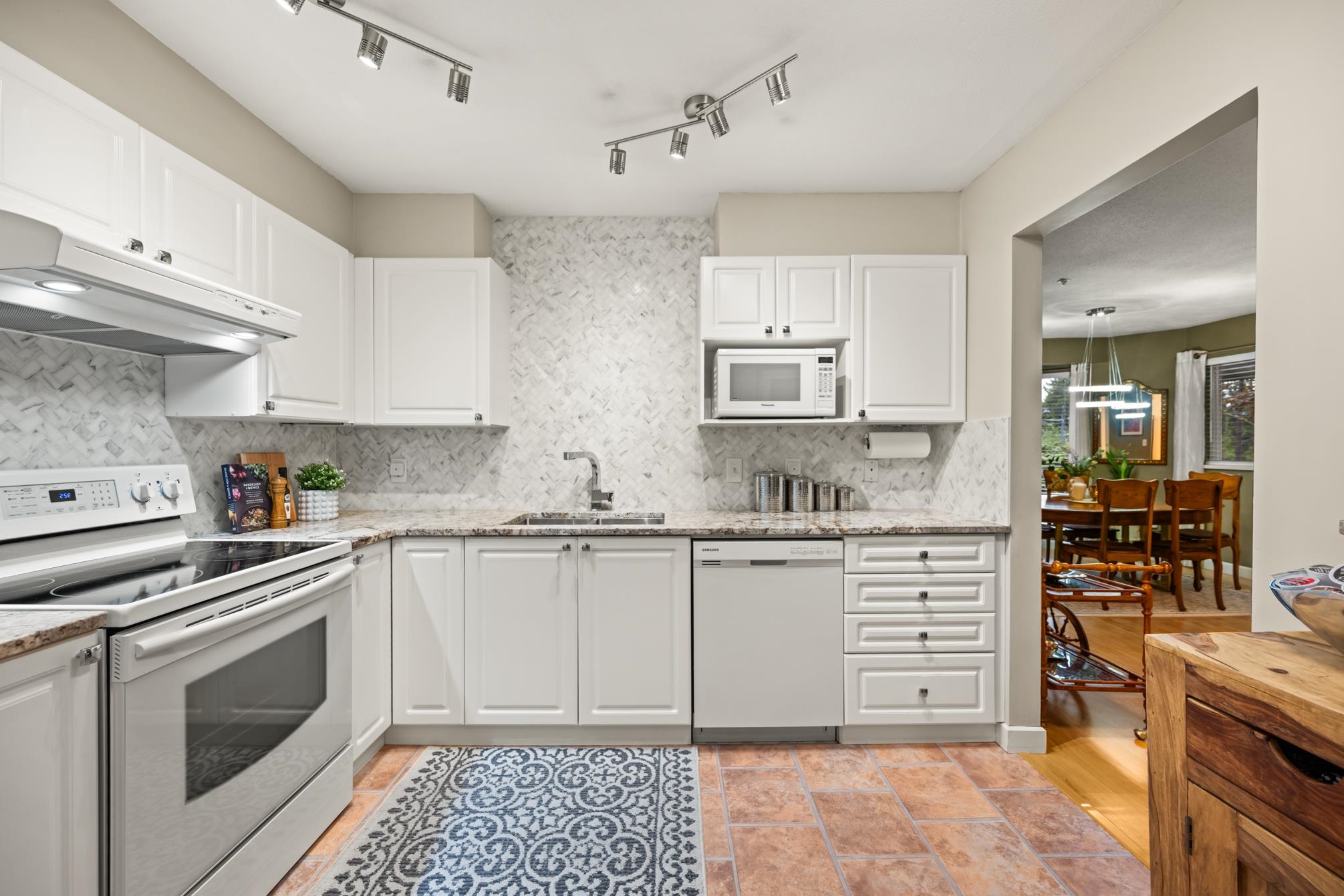
Highlights
Description
- Home value ($/Sqft)$532/Sqft
- Time on Houseful
- Property typeResidential
- Neighbourhood
- CommunityShopping Nearby
- Median school Score
- Year built1998
- Mortgage payment
Incredible Find. Exceptional Value. Move In Ready. Private outer corner unit with lots of windows for amazing natural light. 1053 sq ft. 2 Bedrooms, each separated by living room + 2 Full Baths. Large updated kitchen with spacious dining room – great for hosting! New lighting and plumbing fixtures. Pride of ownership abounds! Gas fireplace – covered by strata fee. In-suite washer/dryer. Convenient storage room just outside your door, doubles as pantry. 2 underground parking by elevator. Car wash station. Great strata community, with amenity room and strong reserve fund for building maintenance! Pet friendly. Fantastic location – close to Surrey Memorial Hospital, Central City Mall, SFU, SkyTrain, Green Timbers Park and walking trails. Don’t miss this one! *Open House* Sat/Sun 1-3 PM
Home overview
- Heat source Baseboard, electric, natural gas
- Sewer/ septic Public sewer, sanitary sewer
- Construction materials
- Foundation
- Roof
- # parking spaces 2
- Parking desc
- # full baths 2
- # total bathrooms 2.0
- # of above grade bedrooms
- Appliances Washer/dryer, dishwasher, refrigerator, stove
- Community Shopping nearby
- Area Bc
- Subdivision
- View No
- Water source Public
- Zoning description Cd
- Directions 793482d2b91450ab07baa42aa3462b7d
- Basement information None
- Building size 1053.0
- Mls® # R3053010
- Property sub type Apartment
- Status Active
- Virtual tour
- Tax year 2025
- Patio 2.134m X 2.362m
Level: Main - Storage 1.219m X 1.651m
Level: Main - Bedroom 3.023m X 3.124m
Level: Main - Primary bedroom 3.505m X 3.658m
Level: Main - Living room 3.2m X 6.223m
Level: Main - Flex room 1.727m X 1.956m
Level: Main - Kitchen 2.743m X 3.124m
Level: Main - Dining room 2.667m X 3.124m
Level: Main
- Listing type identifier Idx

$-1,493
/ Month

