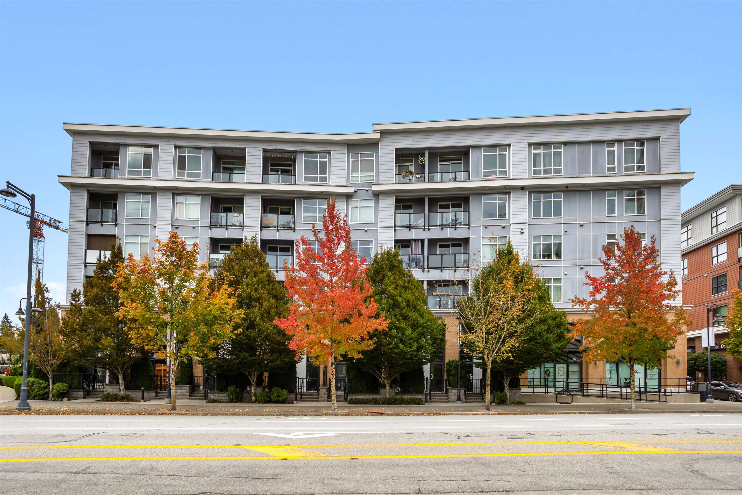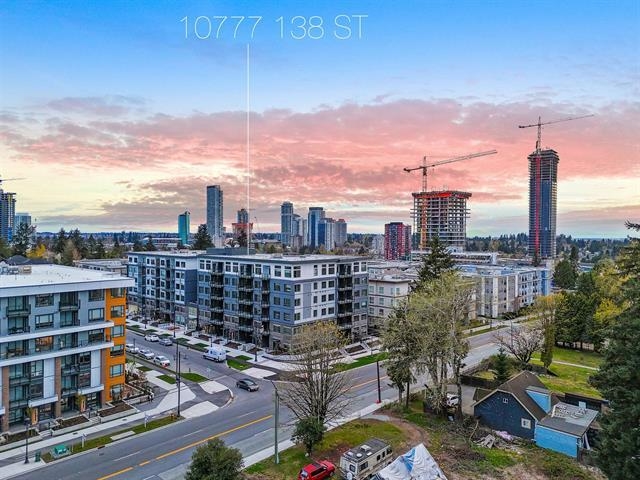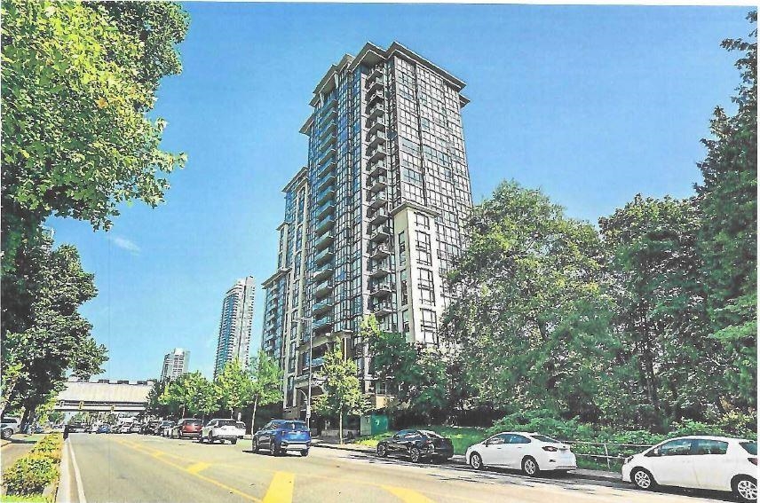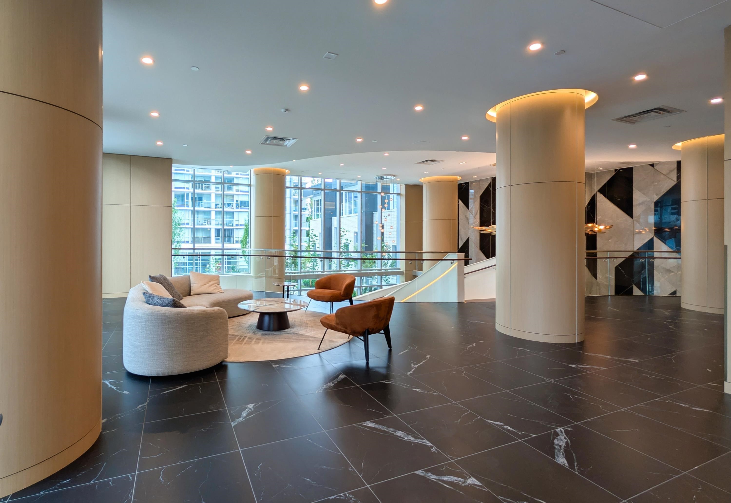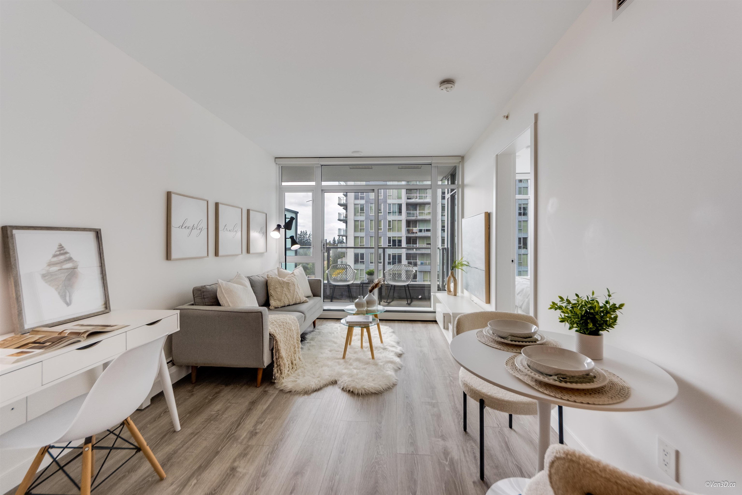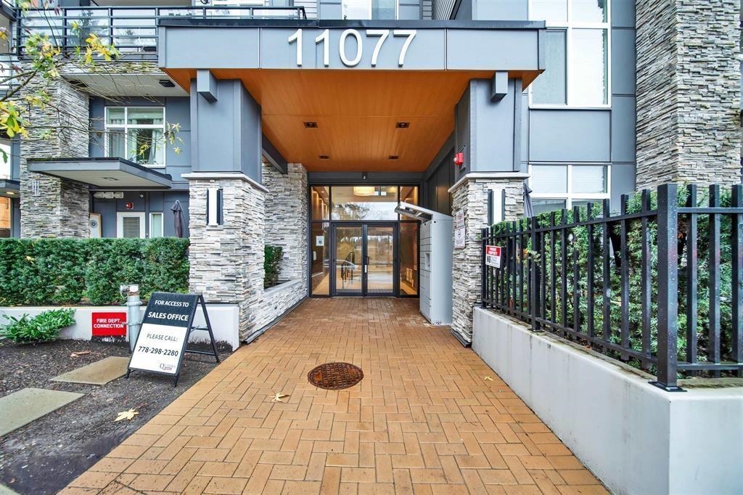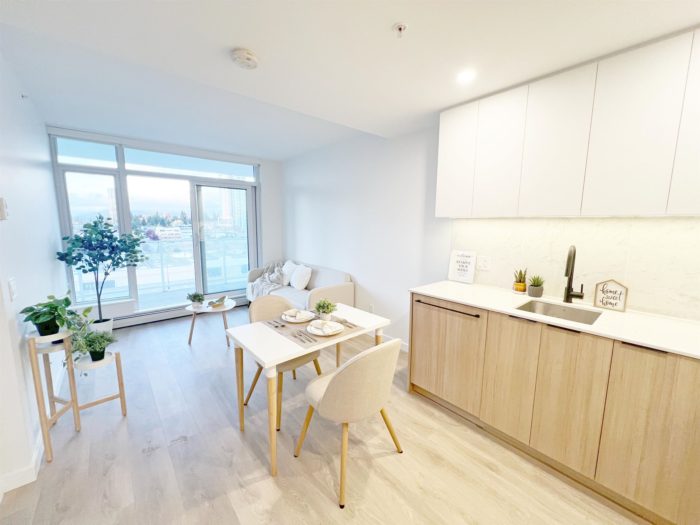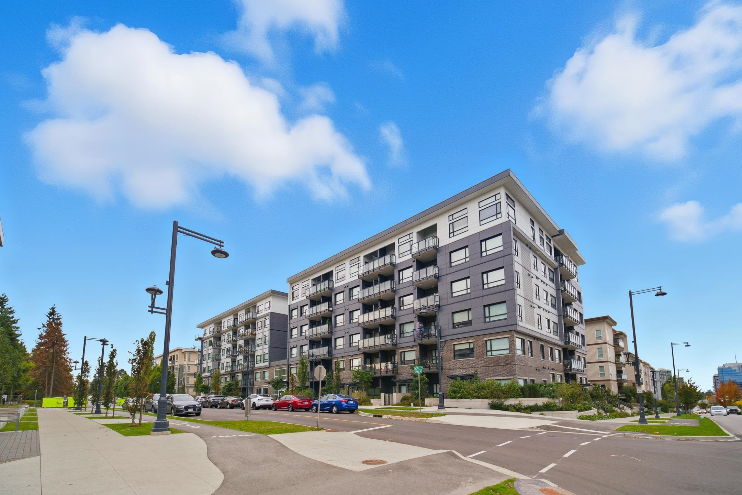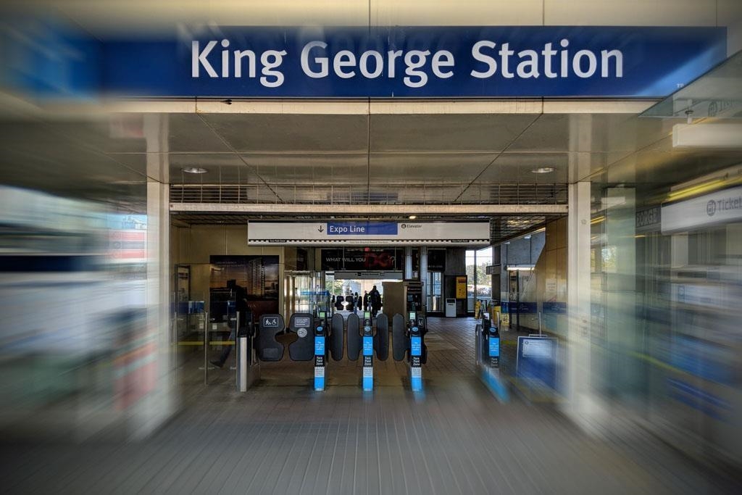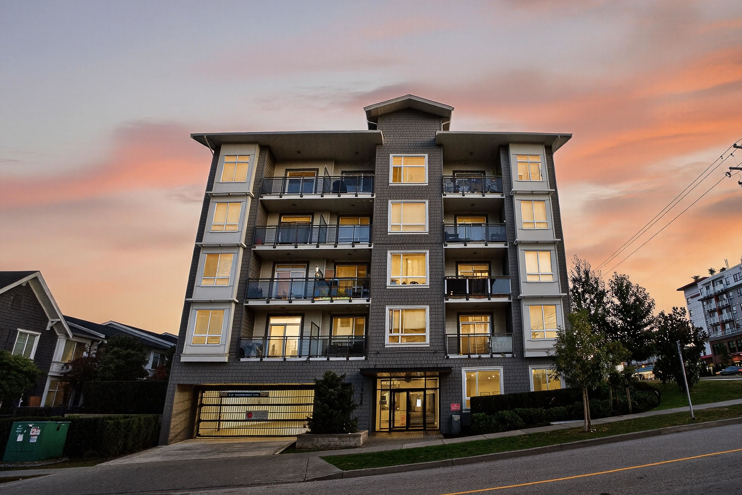- Houseful
- BC
- Surrey
- Surrey Metro Centre
- 9979 140 Street #329
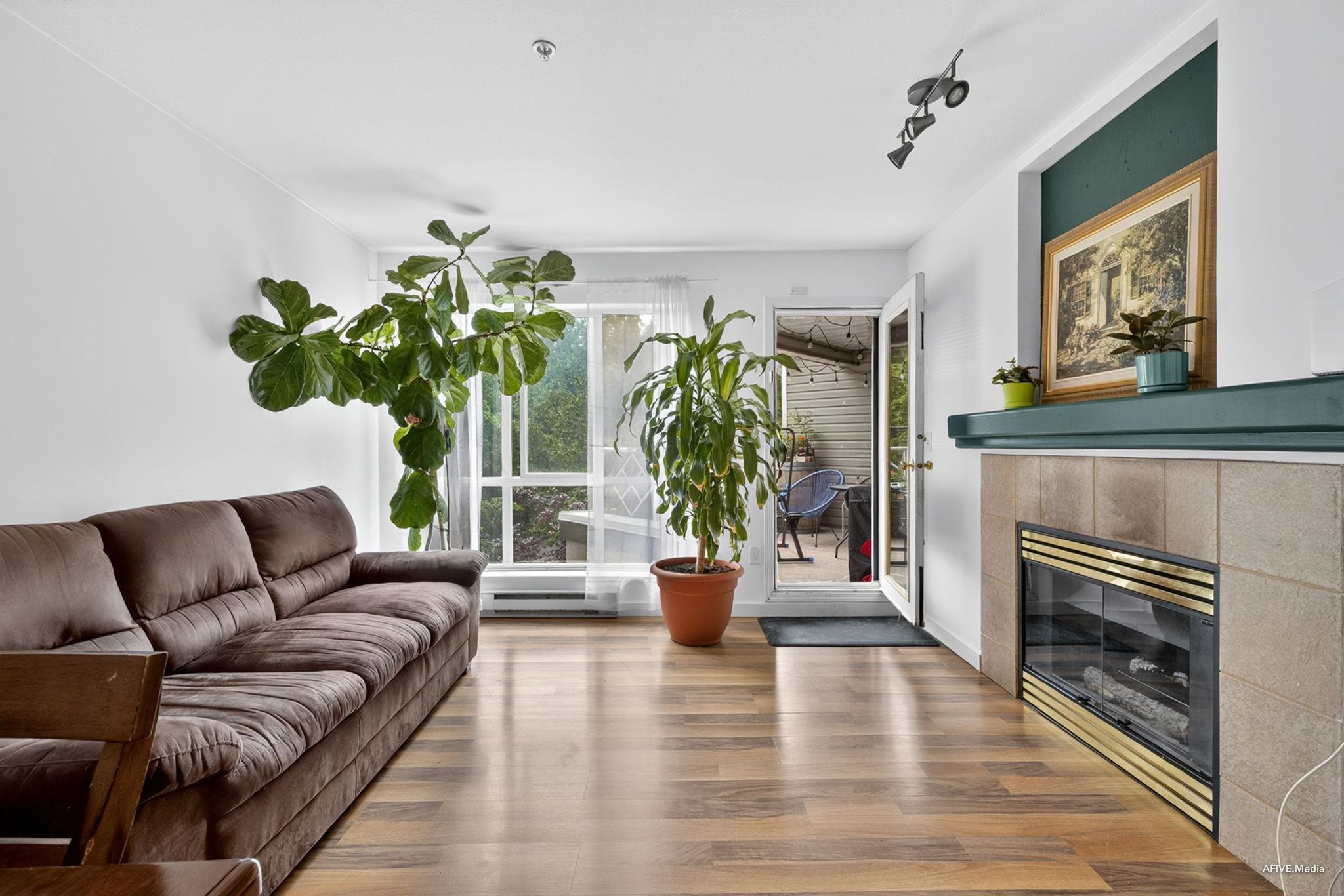
Highlights
Description
- Home value ($/Sqft)$559/Sqft
- Time on Houseful
- Property typeResidential
- Neighbourhood
- CommunityShopping Nearby
- Median school Score
- Year built1999
- Mortgage payment
Prime Location in Surrey-Corner unit, Spacious 2-master/Bed plus Den,1,000+ Sqft. Bright & roomy, 2 full baths, cozy gas fireplace included in the strata, and private balcony on the quiet side of the building. The Unit is located steps away from the elevator. Features include in-suite laundry, storage, 2 parking spots. Car Wash Statiion, with amenity room, gym, and lounge. Steps to SkyTrain, SFU, Central City Mall, parks, Jim Pattison Care Centre, rec centre, UBC-future, & hospital. Pet & rental friendly with low strata fees. Perfect for living or investment! Walk to everything. Ideally situated within walking distance to Green Timbers Park. Centrally located close to shopping, Surrey Central and Guildford Mall, schools, and everyday amenities. Healthy contingency funds.
Home overview
- Heat source Electric
- Sewer/ septic Public sewer, sanitary sewer, storm sewer
- # total stories 4.0
- Construction materials
- Foundation
- Roof
- # parking spaces 2
- Parking desc
- # full baths 2
- # total bathrooms 2.0
- # of above grade bedrooms
- Appliances Washer, dryer, refrigerator, range top
- Community Shopping nearby
- Area Bc
- Subdivision
- View No
- Water source Public
- Zoning description Cd
- Basement information None
- Building size 1000.0
- Mls® # R3057066
- Property sub type Apartment
- Status Active
- Tax year 2024
- Walk-in closet 0.914m X 1.219m
Level: Main - Primary bedroom 3.353m X 3.962m
Level: Main - Kitchen 2.438m X 2.743m
Level: Main - Walk-in closet 1.524m X 1.829m
Level: Main - Patio 2.134m X 2.896m
Level: Main - Dining room 2.438m X 3.353m
Level: Main - Primary bedroom 3.15m X 3.886m
Level: Main - Den 2.667m X 2.743m
Level: Main - Living room 3.581m X 4.42m
Level: Main
- Listing type identifier Idx

$-1,491
/ Month

