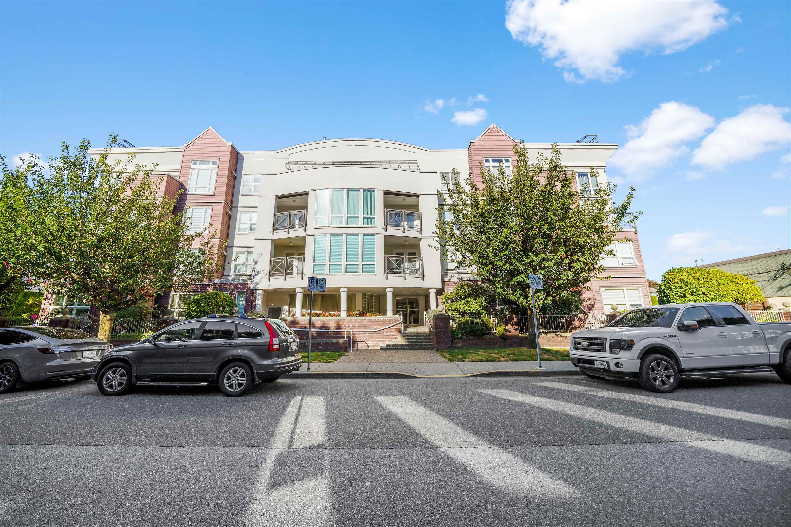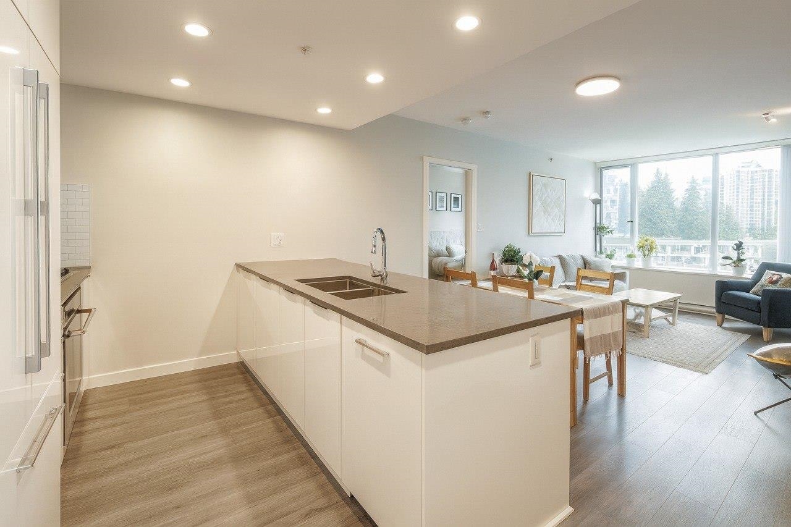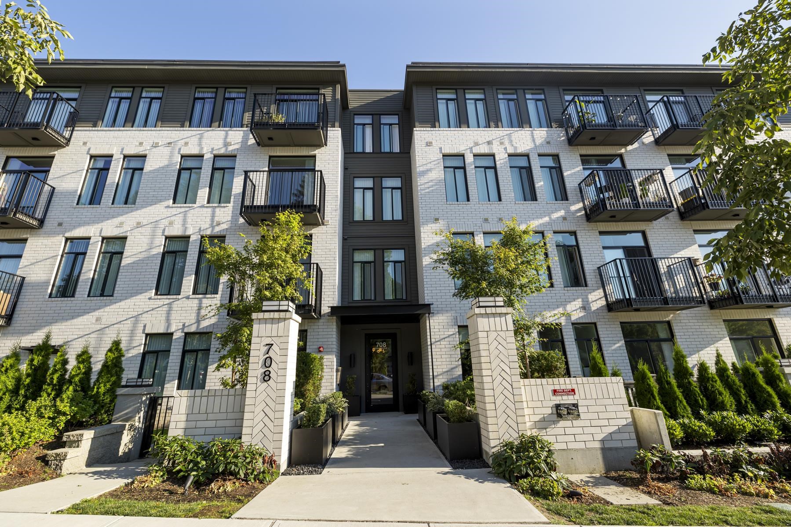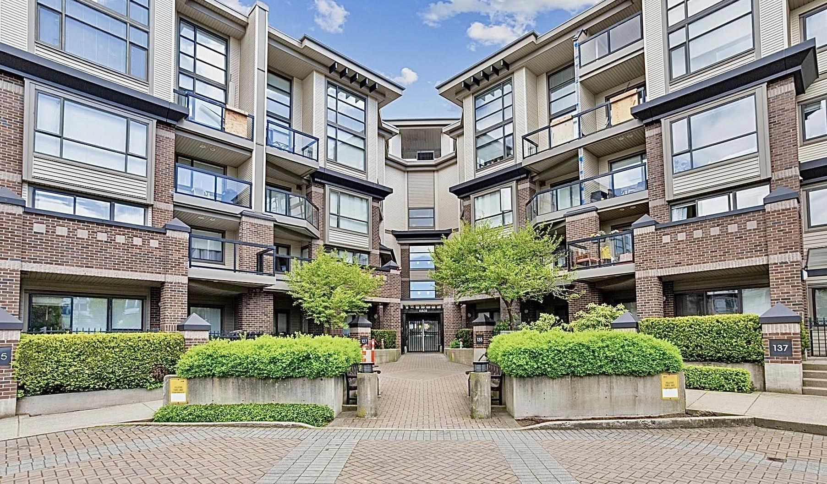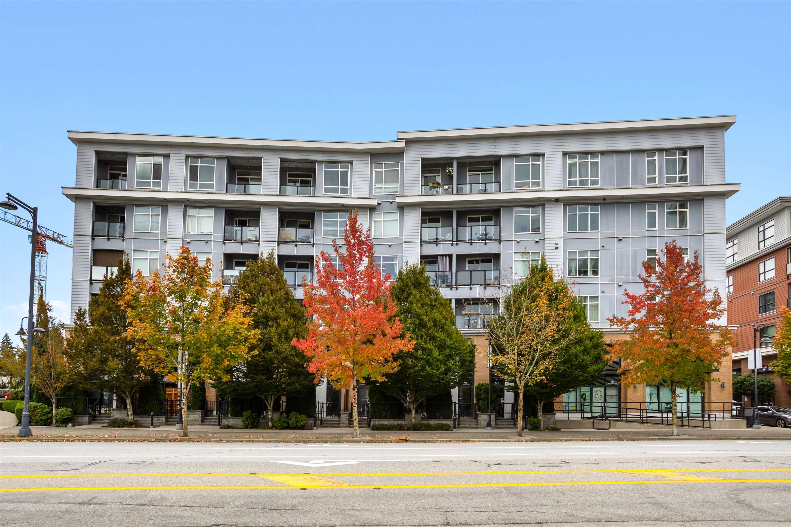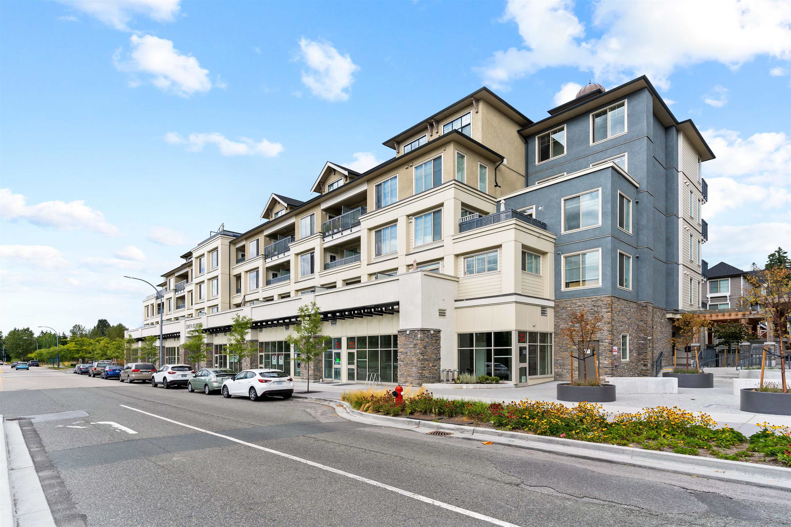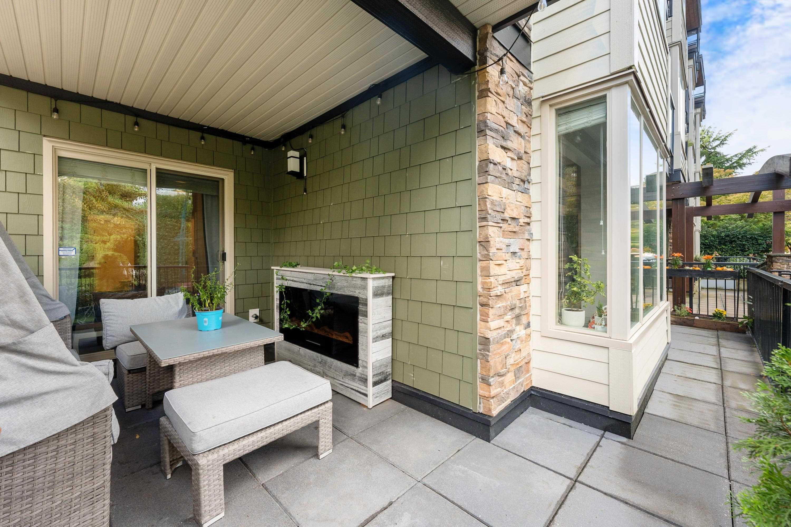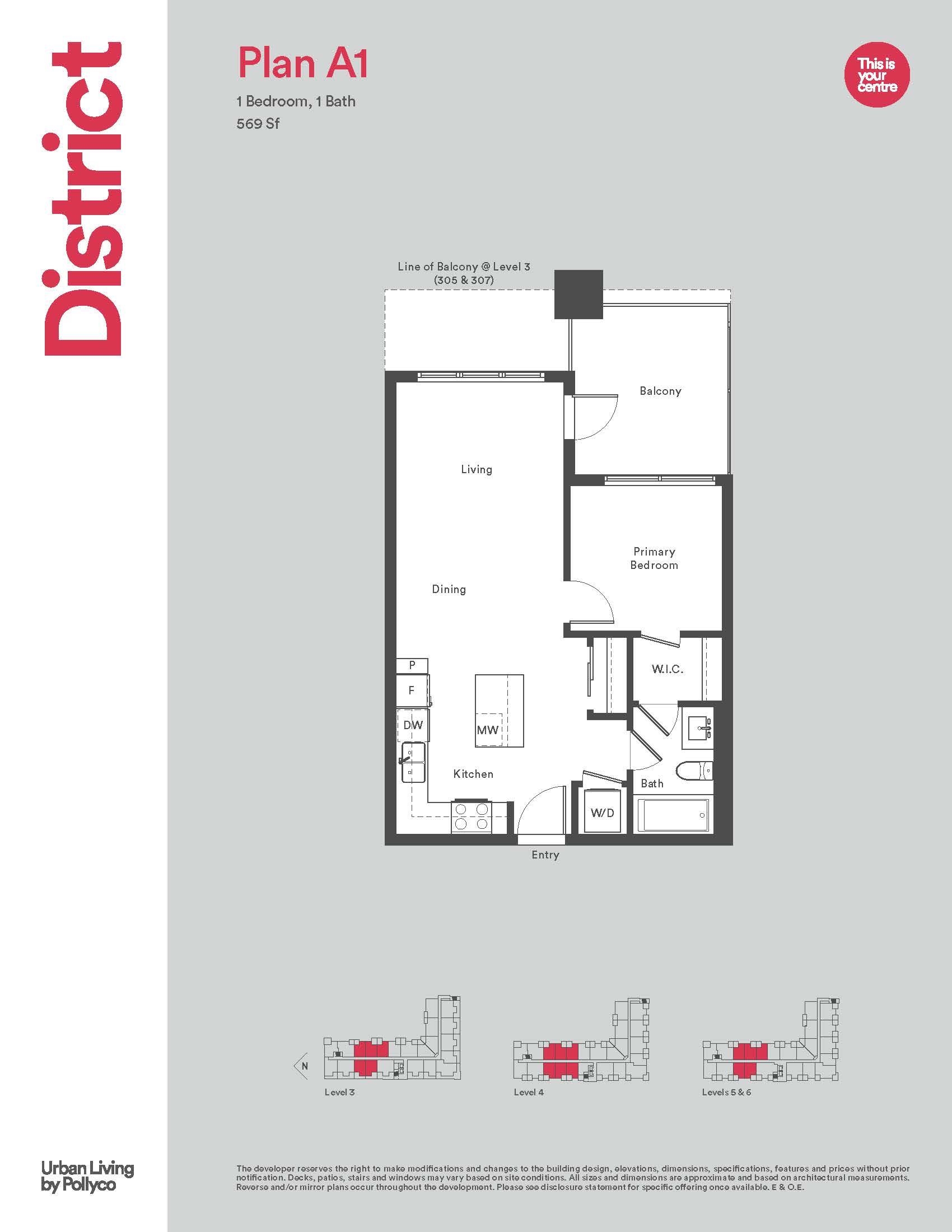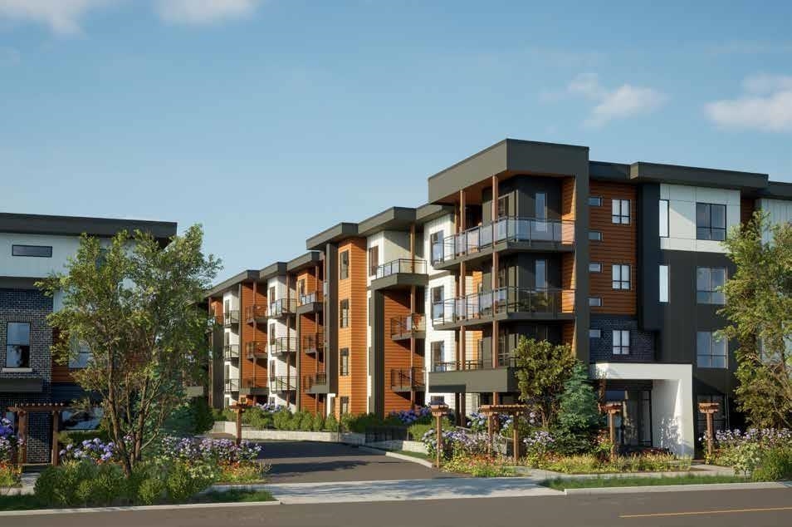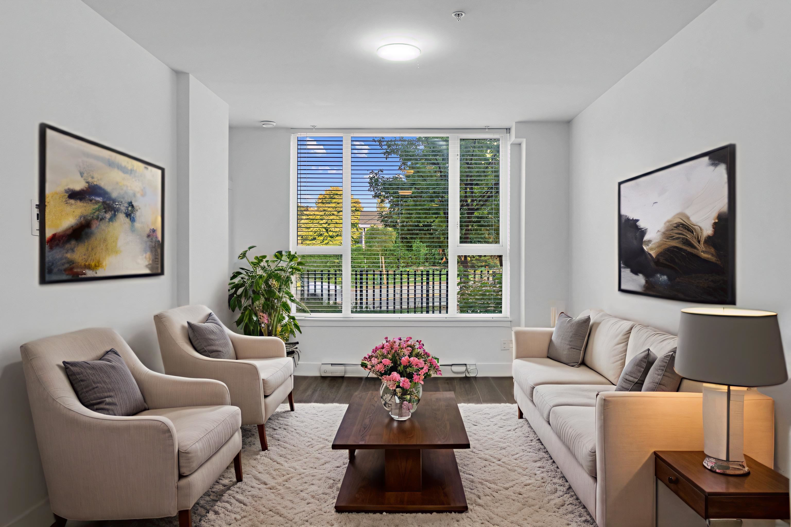
Highlights
Description
- Home value ($/Sqft)$615/Sqft
- Time on Houseful
- Property typeResidential
- StyleGround level unit
- CommunityShopping Nearby
- Median school Score
- Year built2018
- Mortgage payment
FEELS BRAND NEW! Welcome to this stunning 2 bed, 1 bath GROUND-level unit in the heart of Fraser Heights! Built in 2018, this ground-level home offers a private entrance from your patio—skip the lobby and enjoy the convenience of direct access. With high ceilings, expansive windows, and a spacious open-concept layout. The modern kitchen boasts white cabinetry, natural quartz countertops, a marble-inspired backsplash, and premium Whirlpool stainless steel appliances. This unit also features a bonus private storage space and access direct from the parkade. Located in a highly sought-after neighborhood with top-rated schools, parks, and amenities, plus easy access to Guildford Town Centre, Langley and Vancouver. Convenient new #338 bus route nearby.
Home overview
- Heat source Baseboard
- Sewer/ septic Public sewer, sanitary sewer, storm sewer
- Construction materials
- Foundation
- Roof
- Fencing Fenced
- # parking spaces 1
- Parking desc
- # full baths 1
- # total bathrooms 1.0
- # of above grade bedrooms
- Community Shopping nearby
- Area Bc
- Water source Public
- Zoning description Cd
- Basement information None
- Building size 854.0
- Mls® # R3048098
- Property sub type Apartment
- Status Active
- Tax year 2025
- Kitchen 3.277m X 2.794m
Level: Main - Patio 1.168m X 2.718m
Level: Main - Dining room 3.302m X 3.124m
Level: Main - Living room 3.581m X 3.277m
Level: Main - Walk-in closet 0.559m X 2.184m
Level: Main - Storage 1.168m X 2.718m
Level: Main - Laundry Level: Main
- Primary bedroom 2.921m X 4.013m
Level: Main - Bedroom 2.311m X 2.769m
Level: Main - Walk-in closet 0.66m X 2.21m
Level: Main
- Listing type identifier Idx

$-1,400
/ Month

