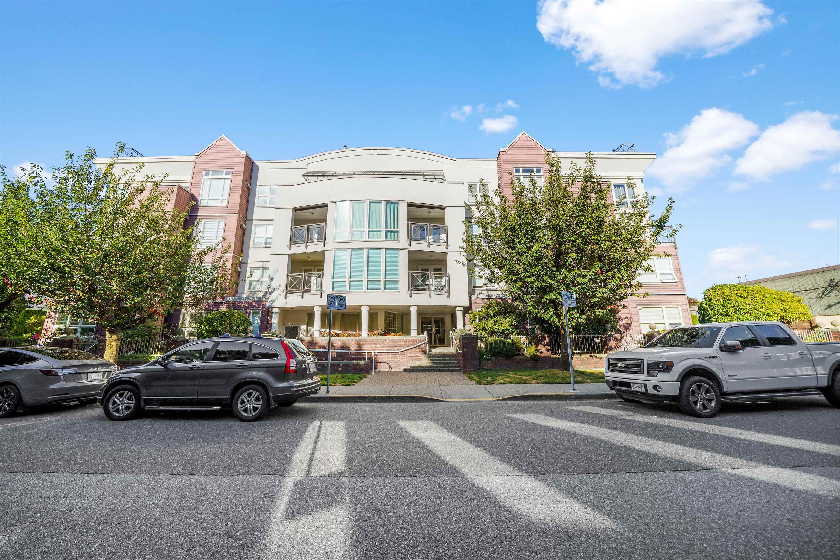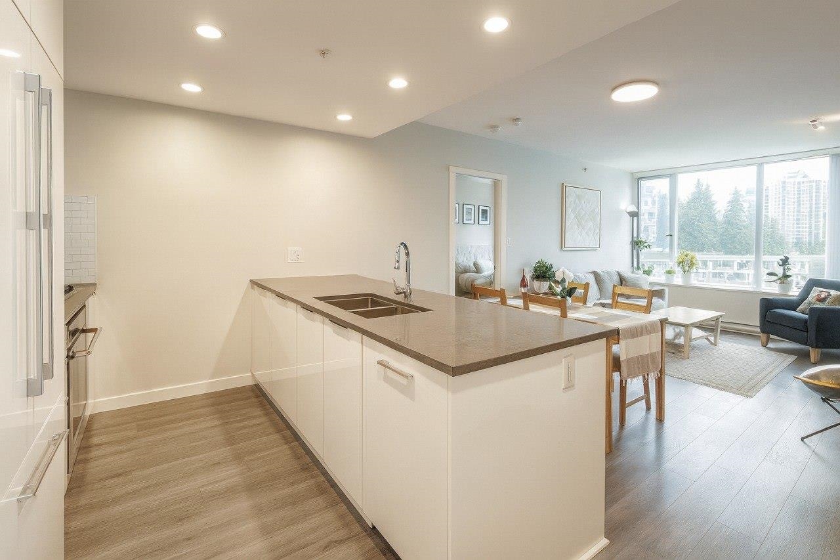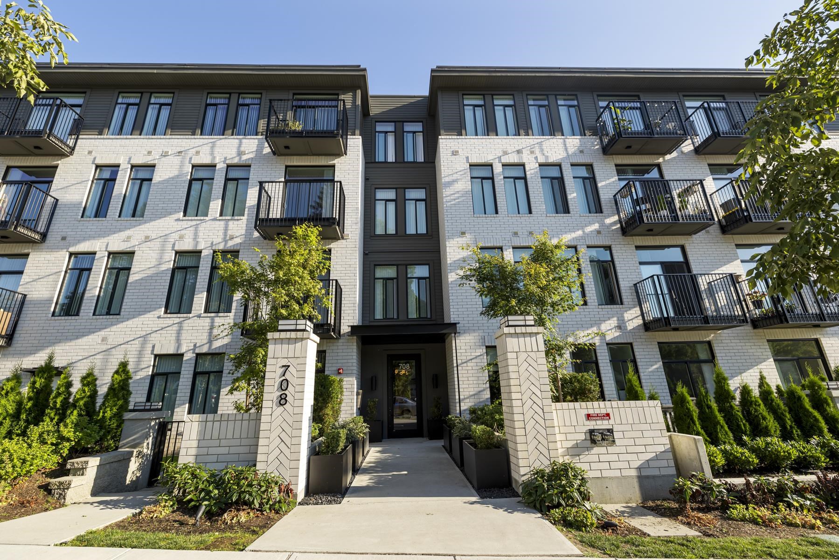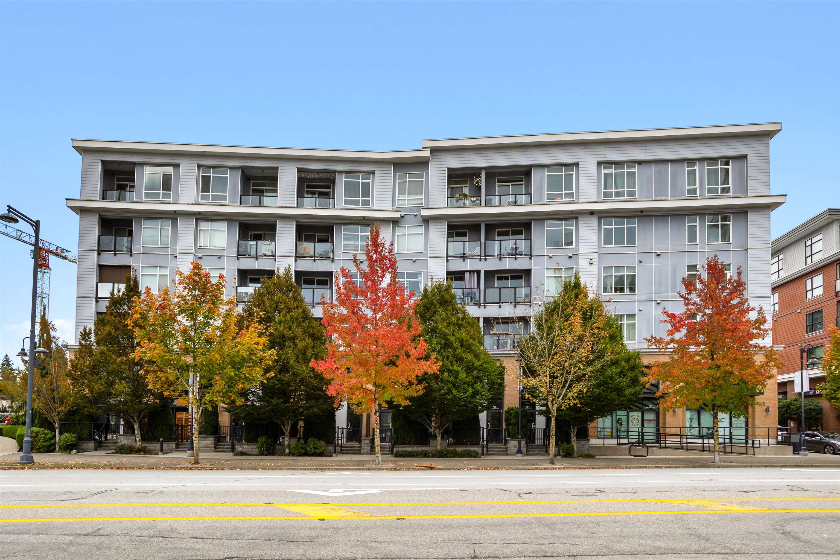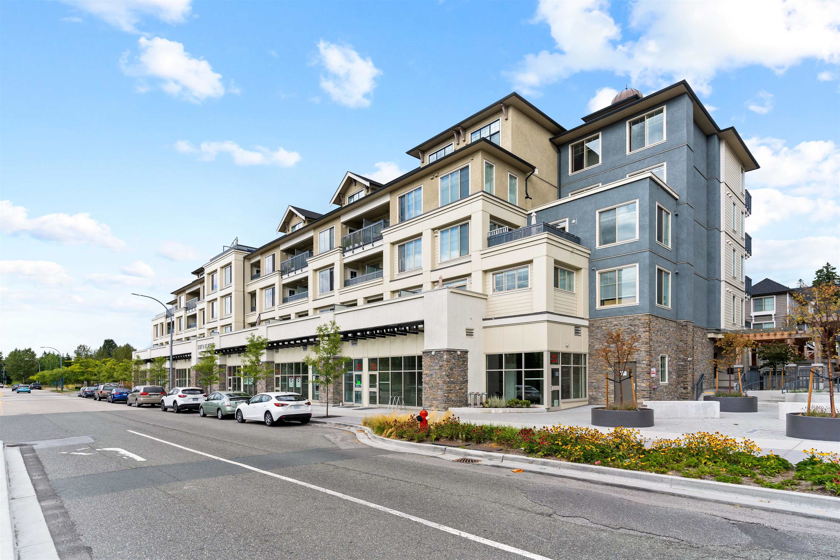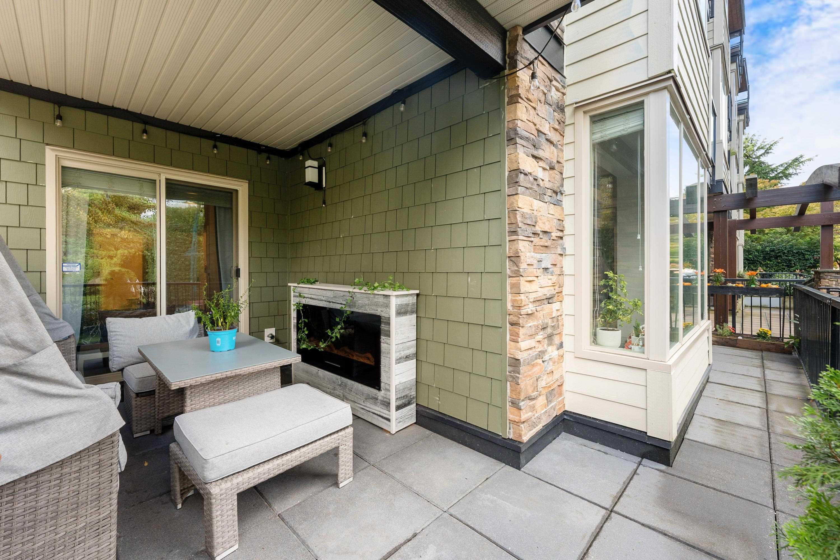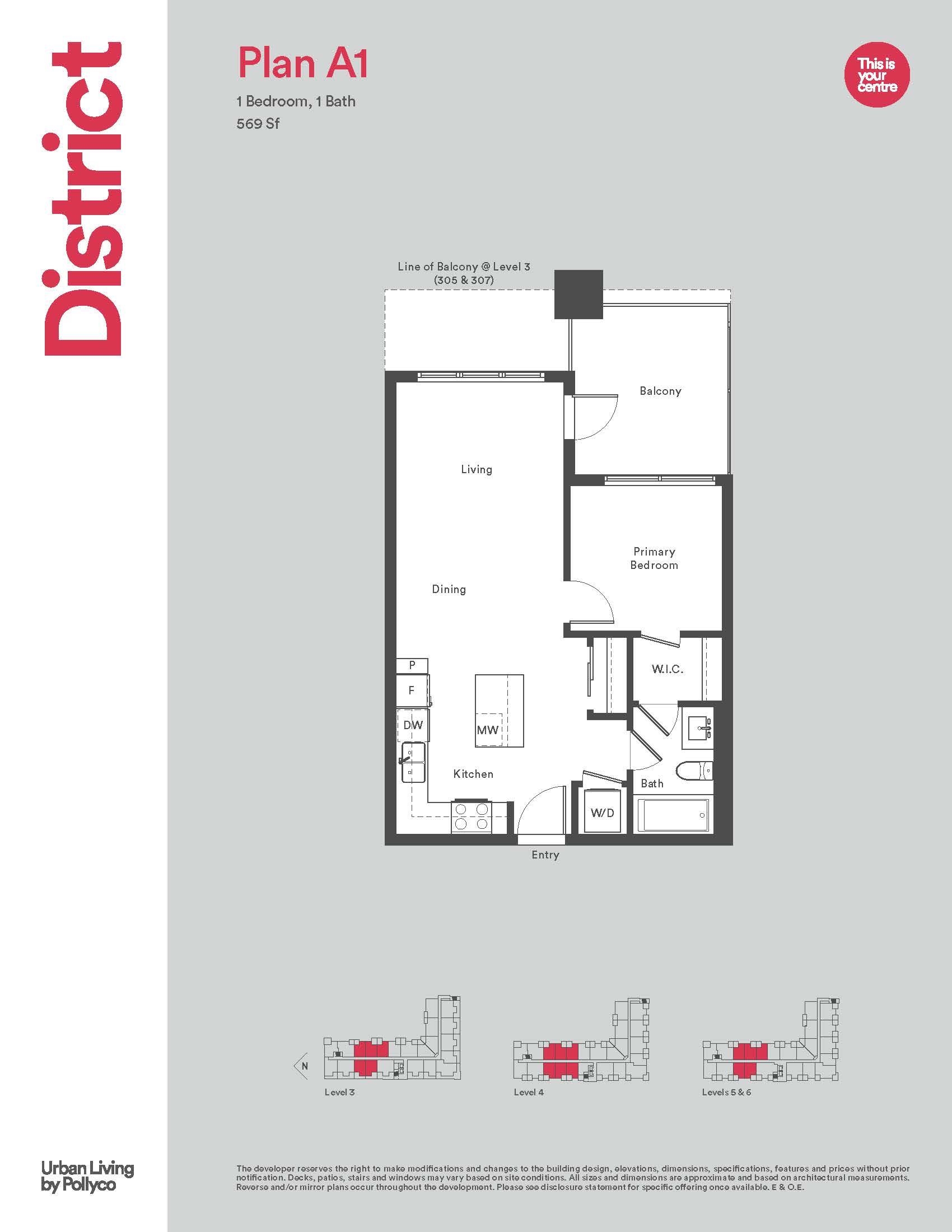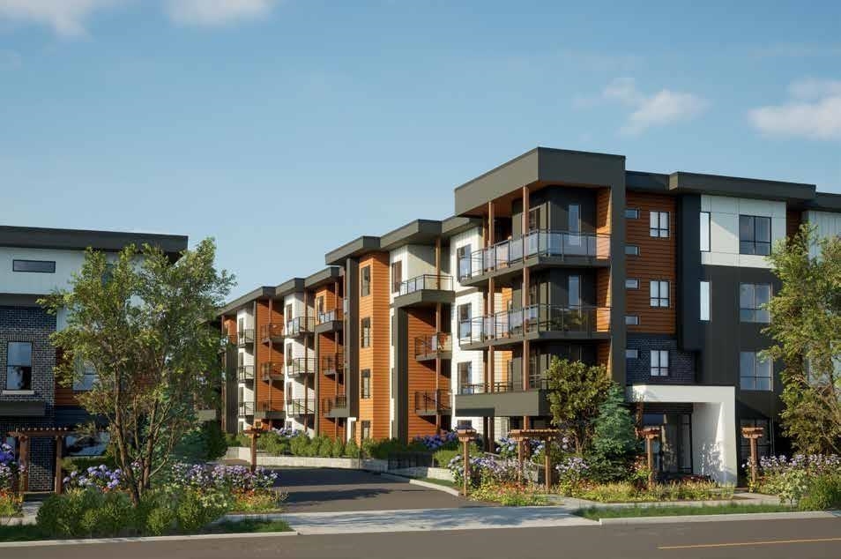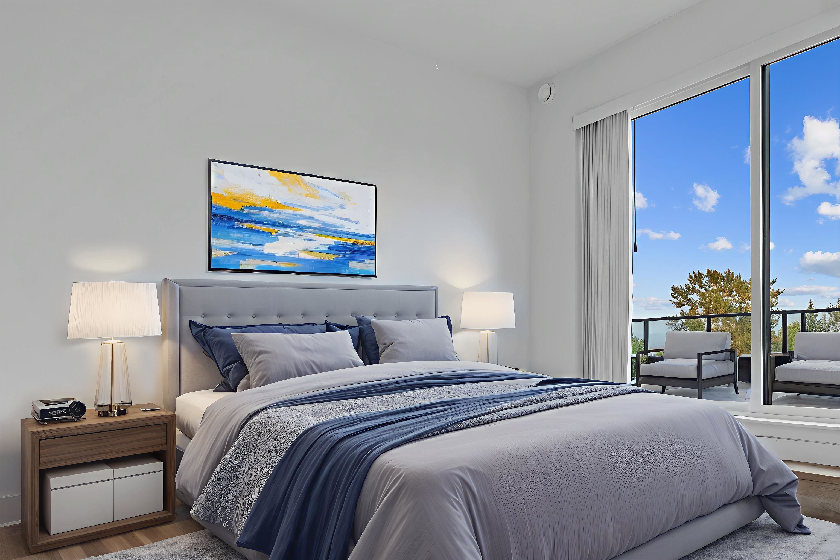
9983 Barnston Drive East #501
For Sale
36 Days
$899,900
3 beds
2 baths
1,414 Sqft
9983 Barnston Drive East #501
For Sale
36 Days
$899,900
3 beds
2 baths
1,414 Sqft
Highlights
Description
- Home value ($/Sqft)$636/Sqft
- Time on Houseful
- Property typeResidential
- StylePenthouse
- CommunityShopping Nearby
- Median school Score
- Year built2018
- Mortgage payment
FEELS BRAND NEW! Welcome to this LUXURY 3 bed, 2 bath PENTHOUSE unit in the heart of Fraser Heights! Built in 2018, this top floor CORNER home comes with high ceilings, expansive windows, and a spacious open-concept layout. The modern kitchen boasts white cabinetry, granite countertops, a marble-inspired backsplash, and premium Whirlpool stainless steel appliances. Step outside to your beautiful OVERSIZED 2000 SQ FT TERRACE and take in the breathtaking West Coast Mountain views. Unit also comes with a HUGE PRIVATE STORAGE ROOM. Located in a highly sought-after neighborhood with top-rated schools, parks, and amenities, plus easy access to Guildford Town Centre, Langley and Vancouver. Convenient new #338 bus route nearby.
MLS®#R3047933 updated 1 week ago.
Houseful checked MLS® for data 1 week ago.
Home overview
Amenities / Utilities
- Heat source Baseboard
- Sewer/ septic Public sewer, sanitary sewer, storm sewer
Exterior
- Construction materials
- Foundation
- Roof
- # parking spaces 2
- Parking desc
Interior
- # full baths 2
- # total bathrooms 2.0
- # of above grade bedrooms
- Appliances Washer/dryer, dishwasher, refrigerator, stove, microwave
Location
- Community Shopping nearby
- Area Bc
- View Yes
- Water source Public
- Zoning description Cd
Overview
- Basement information None
- Building size 1414.0
- Mls® # R3047933
- Property sub type Apartment
- Status Active
- Tax year 2025
Rooms Information
metric
- Dining room 5.232m X 2.565m
Level: Main - Bedroom 2.616m X 3.099m
Level: Main - Kitchen 5.232m X 2.946m
Level: Main - Bedroom 3.302m X 3.937m
Level: Main - Primary bedroom 3.302m X 5.436m
Level: Main - Walk-in closet 2.54m X 1.524m
Level: Main - Foyer 2.388m X 3.124m
Level: Main - Laundry 1.499m X 1.143m
Level: Main - Living room 5.232m X 3.708m
Level: Main
SOA_HOUSEKEEPING_ATTRS
- Listing type identifier Idx

Lock your rate with RBC pre-approval
Mortgage rate is for illustrative purposes only. Please check RBC.com/mortgages for the current mortgage rates
$-2,400
/ Month25 Years fixed, 20% down payment, % interest
$
$
$
%
$
%

Schedule a viewing
No obligation or purchase necessary, cancel at any time
Nearby Homes
Real estate & homes for sale nearby

