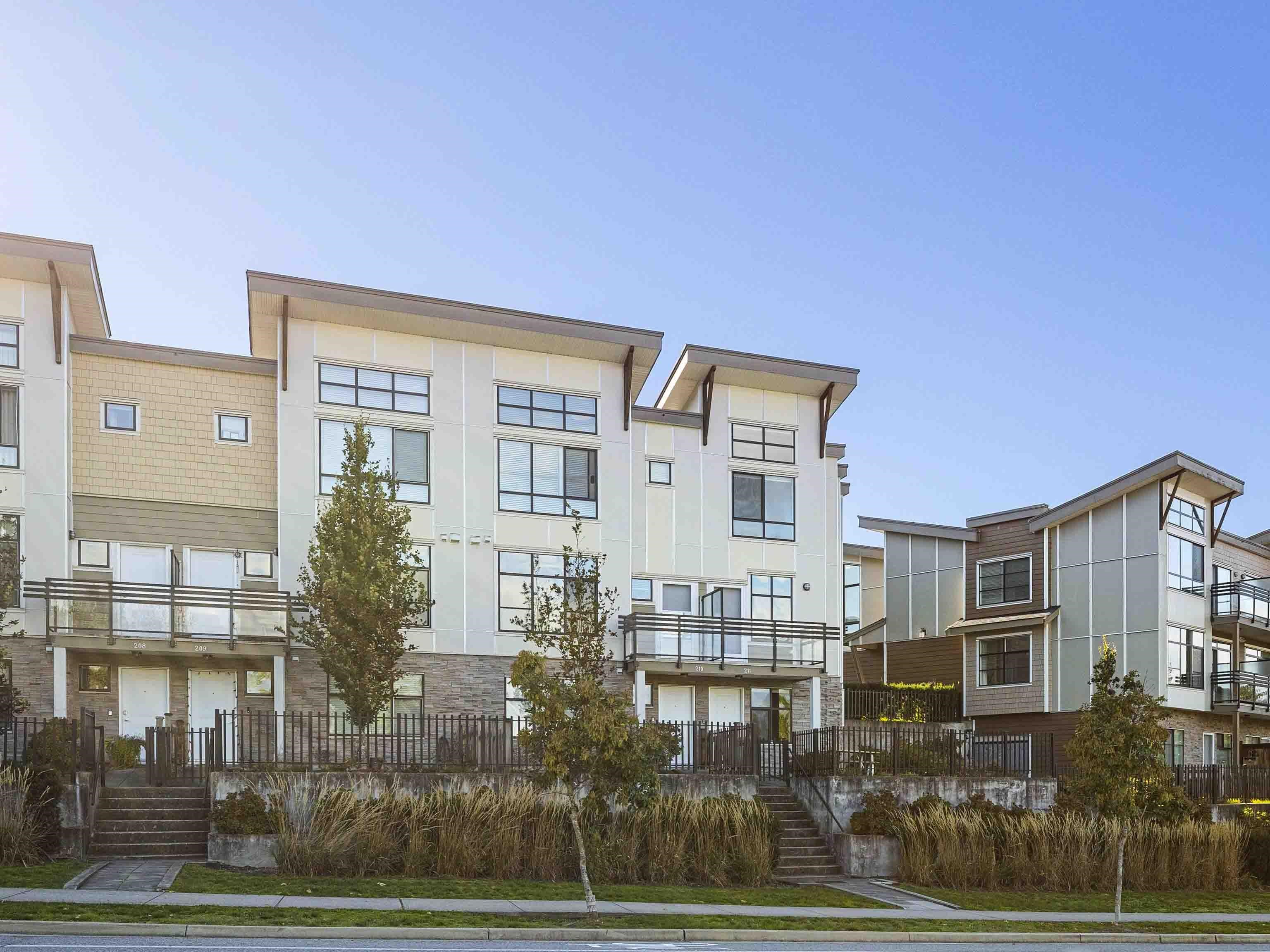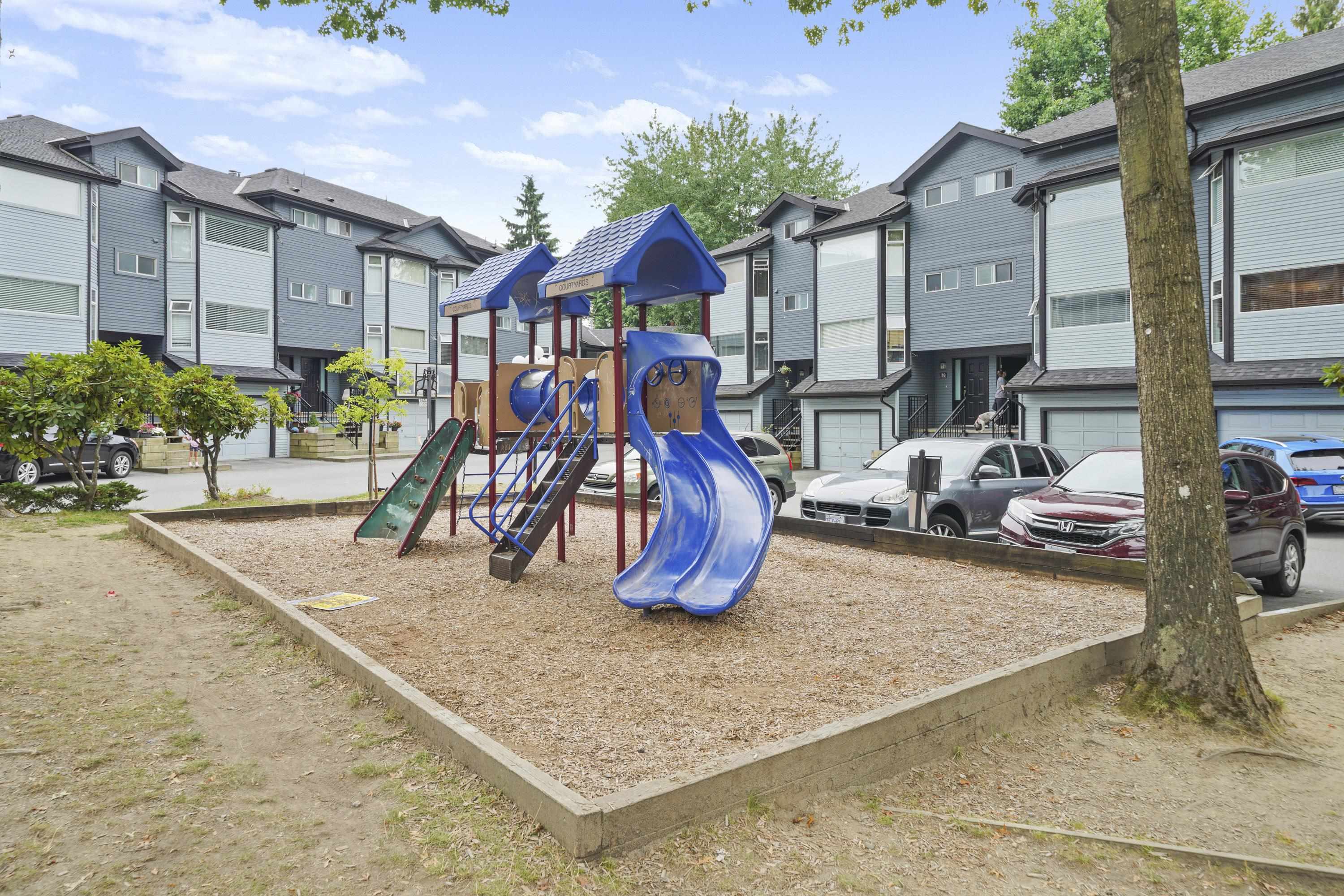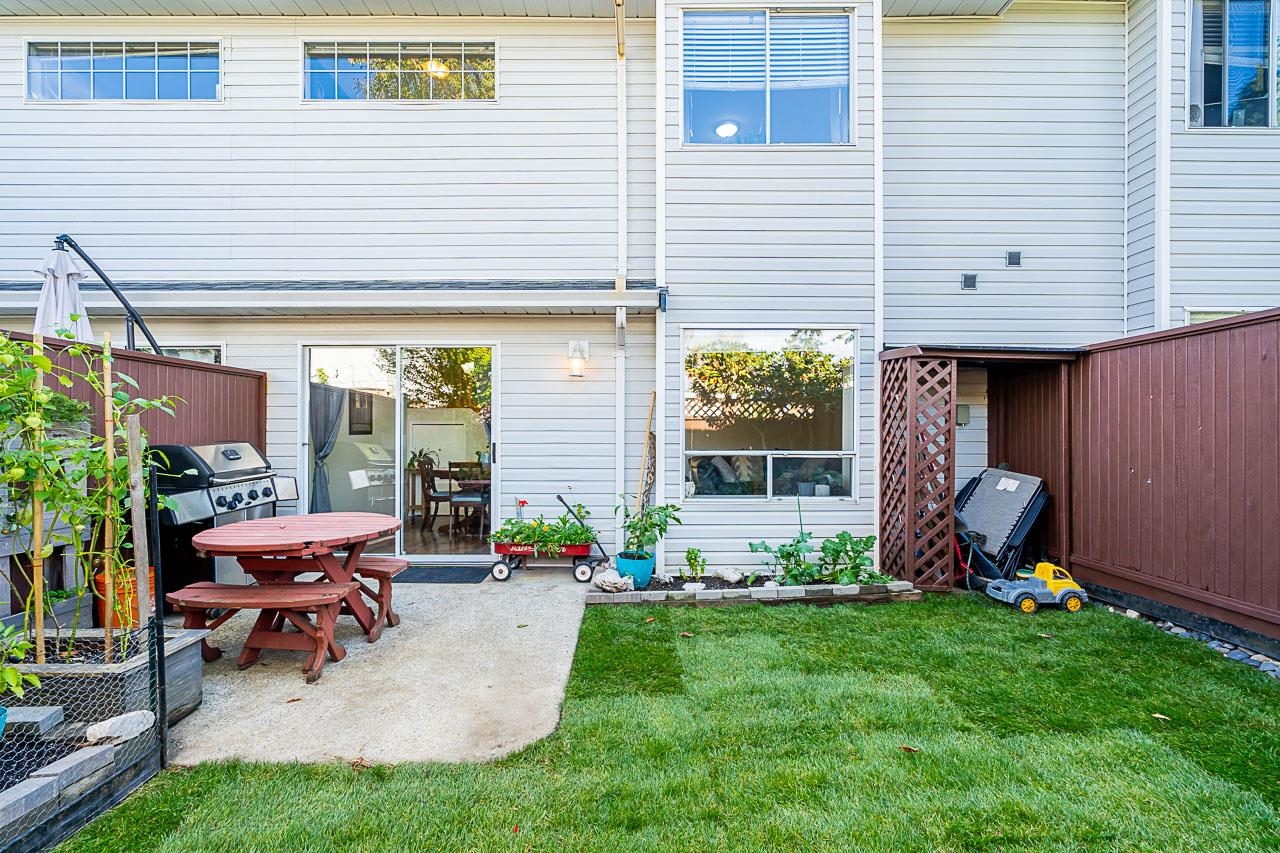Select your Favourite features

9987 Barnston Drive East #211
For Sale
244 Days
$939,000
3 beds
4 baths
1,781 Sqft
9987 Barnston Drive East #211
For Sale
244 Days
$939,000
3 beds
4 baths
1,781 Sqft
Highlights
Description
- Home value ($/Sqft)$527/Sqft
- Time on Houseful
- Property typeResidential
- Style3 storey
- CommunityShopping Nearby
- Median school Score
- Year built2017
- Mortgage payment
Come home to this bright and spacious Northeast facing, 3 bedroom, 3-1/2 bathroom, 3 level townhome in the tranquility of Highcrest. 2024 renovations comprise of waterproof premium laminated floors, carpeting, Zebra blinds, washer and dryer, Epoxy garage flooring, fresh paint and lighting. Features include over height ceilings, killer mountain views, own front door entrance, huge fenced in front yard AND 2 car garage with Level 2 Charging Station. BONUS: Ground floor room is 440 SF and can double as a revenue earner - has separate entrance and full bathroom. So many options to use this great space. Easy location - a few minutes drive to Guildford Town Centre, restaurants, prestigious schools, parks and super easy access to the No. 1 Highway.
MLS®#R2937702 updated 8 months ago.
Houseful checked MLS® for data 8 months ago.
Home overview
Amenities / Utilities
- Heat source Baseboard, electric
- Sewer/ septic Public sewer, sanitary sewer, storm sewer
Exterior
- # total stories 3.0
- Construction materials
- Foundation
- Roof
- Fencing Fenced
- # parking spaces 2
- Parking desc
Interior
- # full baths 3
- # half baths 1
- # total bathrooms 4.0
- # of above grade bedrooms
- Appliances Washer/dryer, dishwasher, refrigerator, cooktop
Location
- Community Shopping nearby
- Area Bc
- Subdivision
- View Yes
- Water source Public
- Zoning description R
Overview
- Lot size (acres) 0.0
- Basement information None
- Building size 1781.0
- Mls® # R2937702
- Property sub type Townhouse
- Status Active
- Virtual tour
- Tax year 2024
Rooms Information
metric
- Living room 5.055m X 4.166m
- Bedroom 4.572m X 2.921m
Level: Above - Bedroom 3.353m X 2.896m
Level: Above - Laundry 1.626m X 1.626m
Level: Above - Primary bedroom 5.944m X 4.191m
Level: Above - Kitchen 2.972m X 5.994m
Level: Main - Dining room 2.921m X 4.166m
Level: Main
SOA_HOUSEKEEPING_ATTRS
- Listing type identifier Idx

Lock your rate with RBC pre-approval
Mortgage rate is for illustrative purposes only. Please check RBC.com/mortgages for the current mortgage rates
$-2,504
/ Month25 Years fixed, 20% down payment, % interest
$
$
$
%
$
%

Schedule a viewing
No obligation or purchase necessary, cancel at any time
Nearby Homes
Real estate & homes for sale nearby








