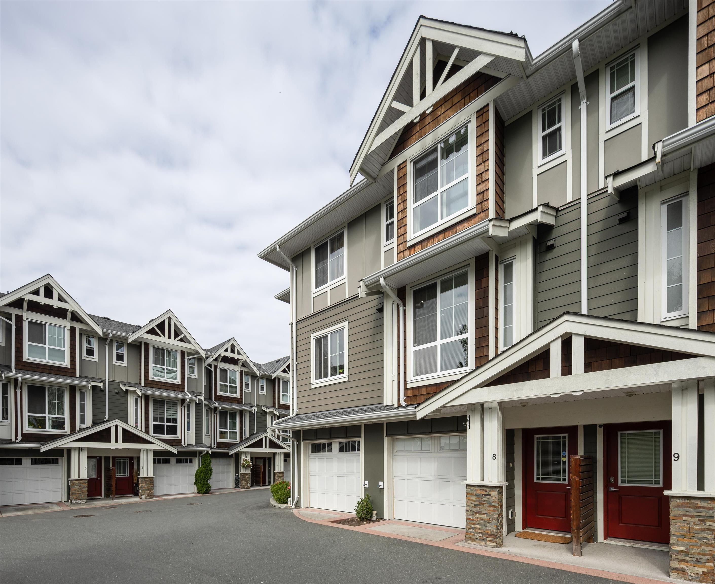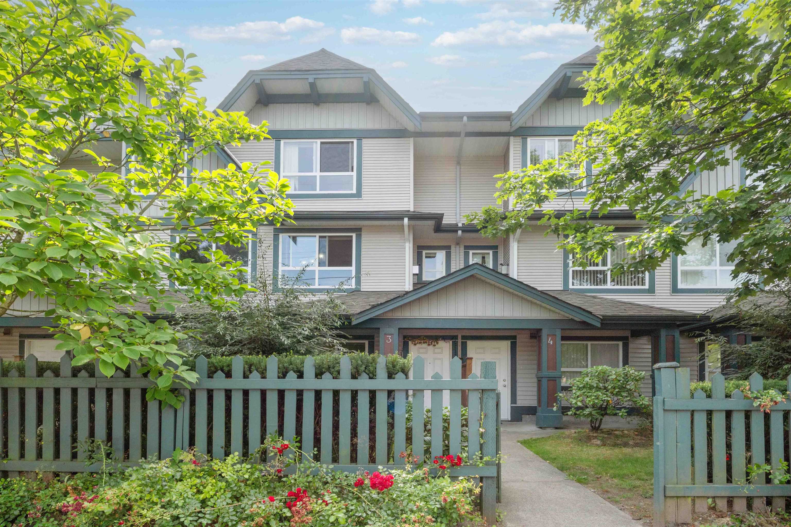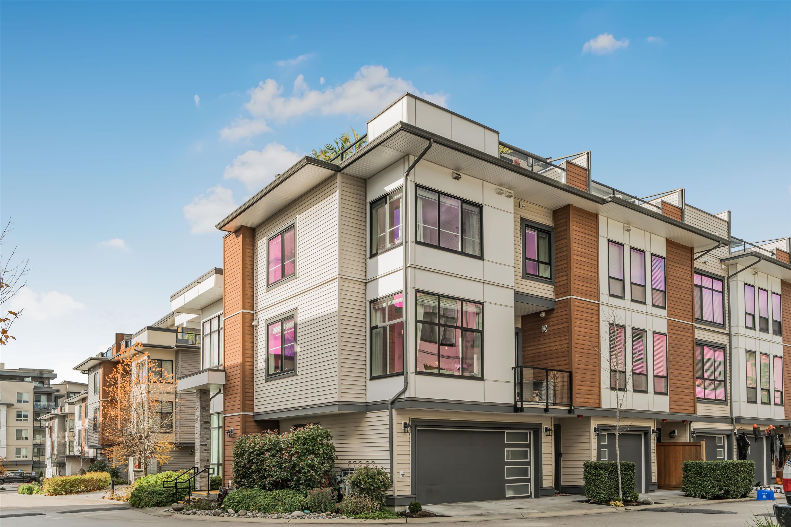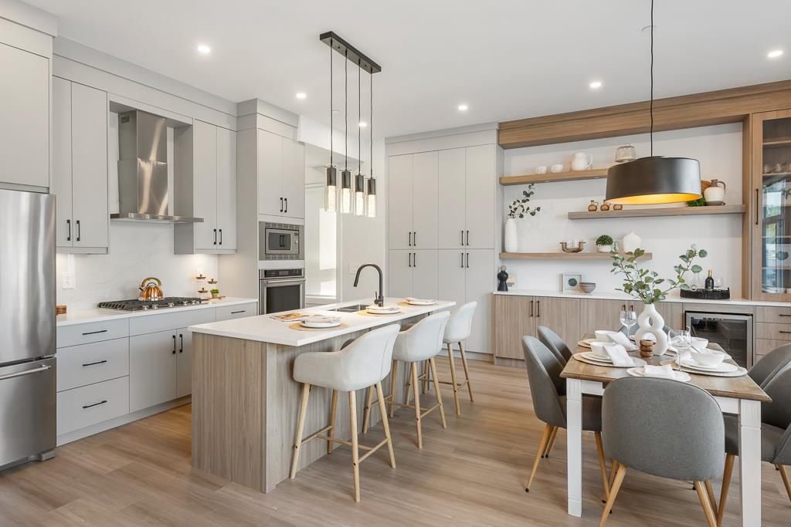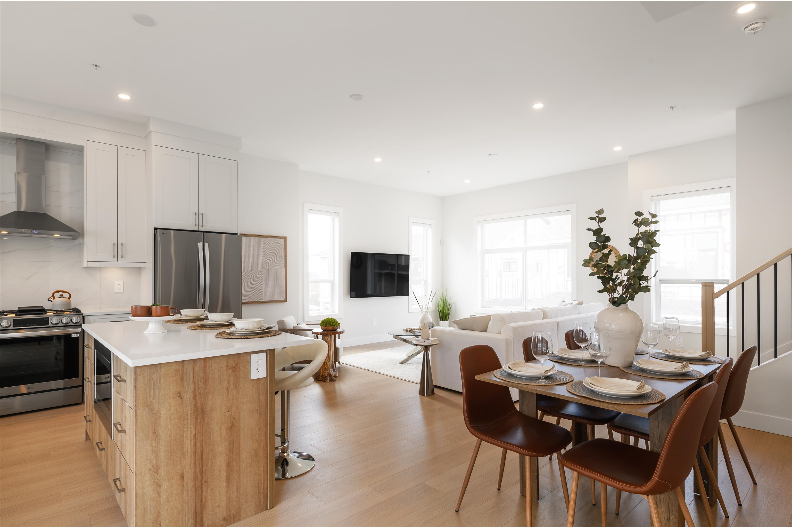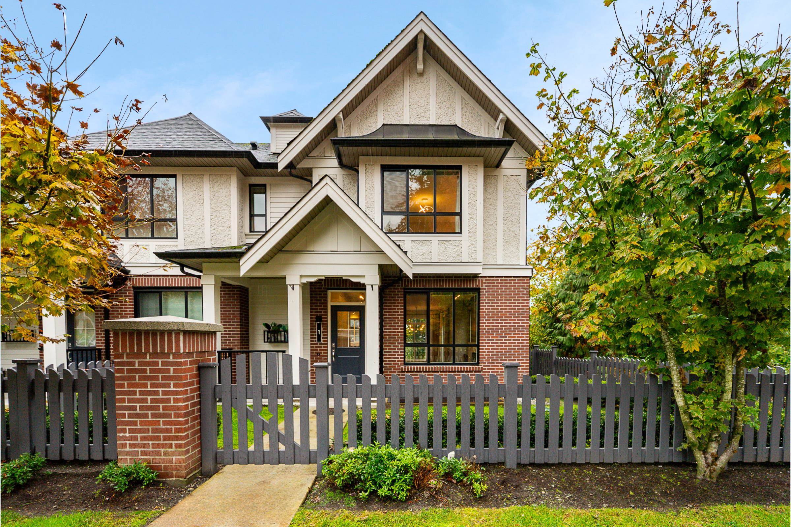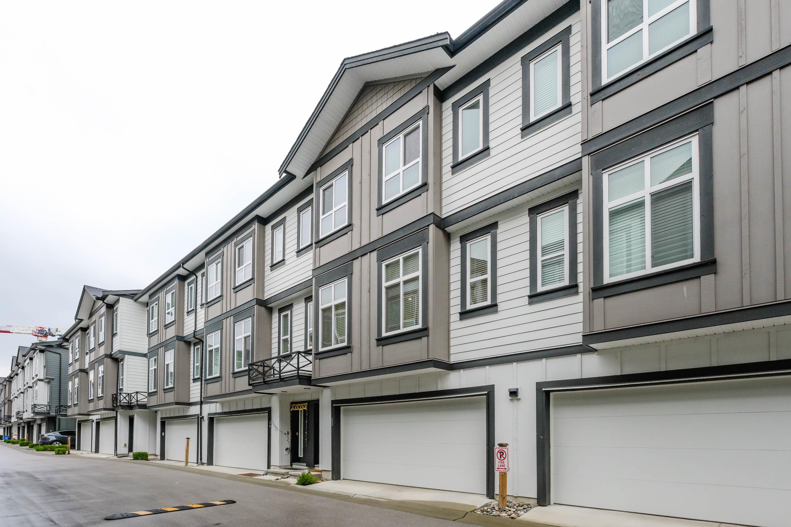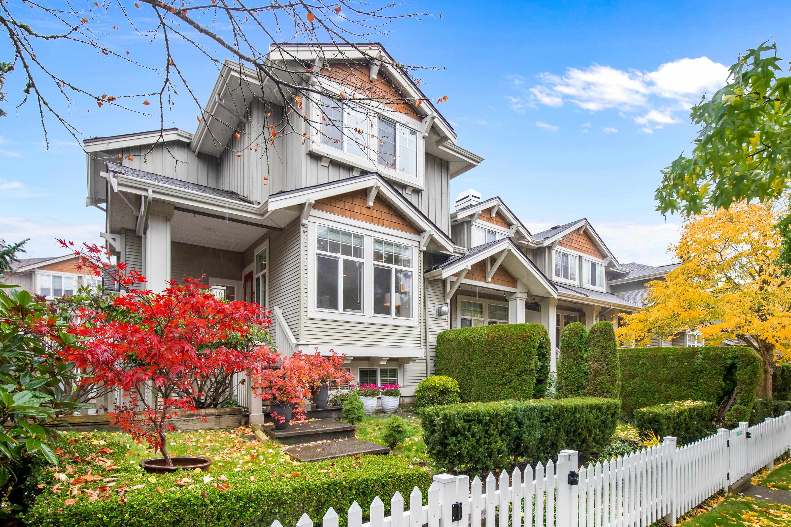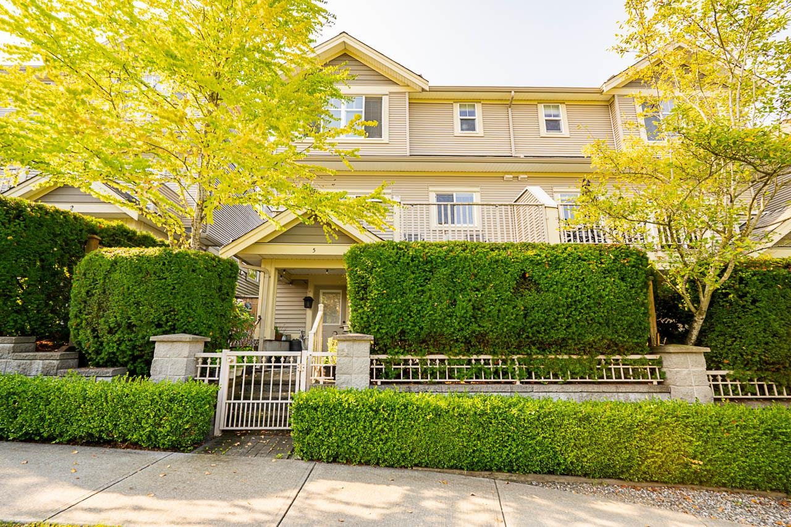Select your Favourite features
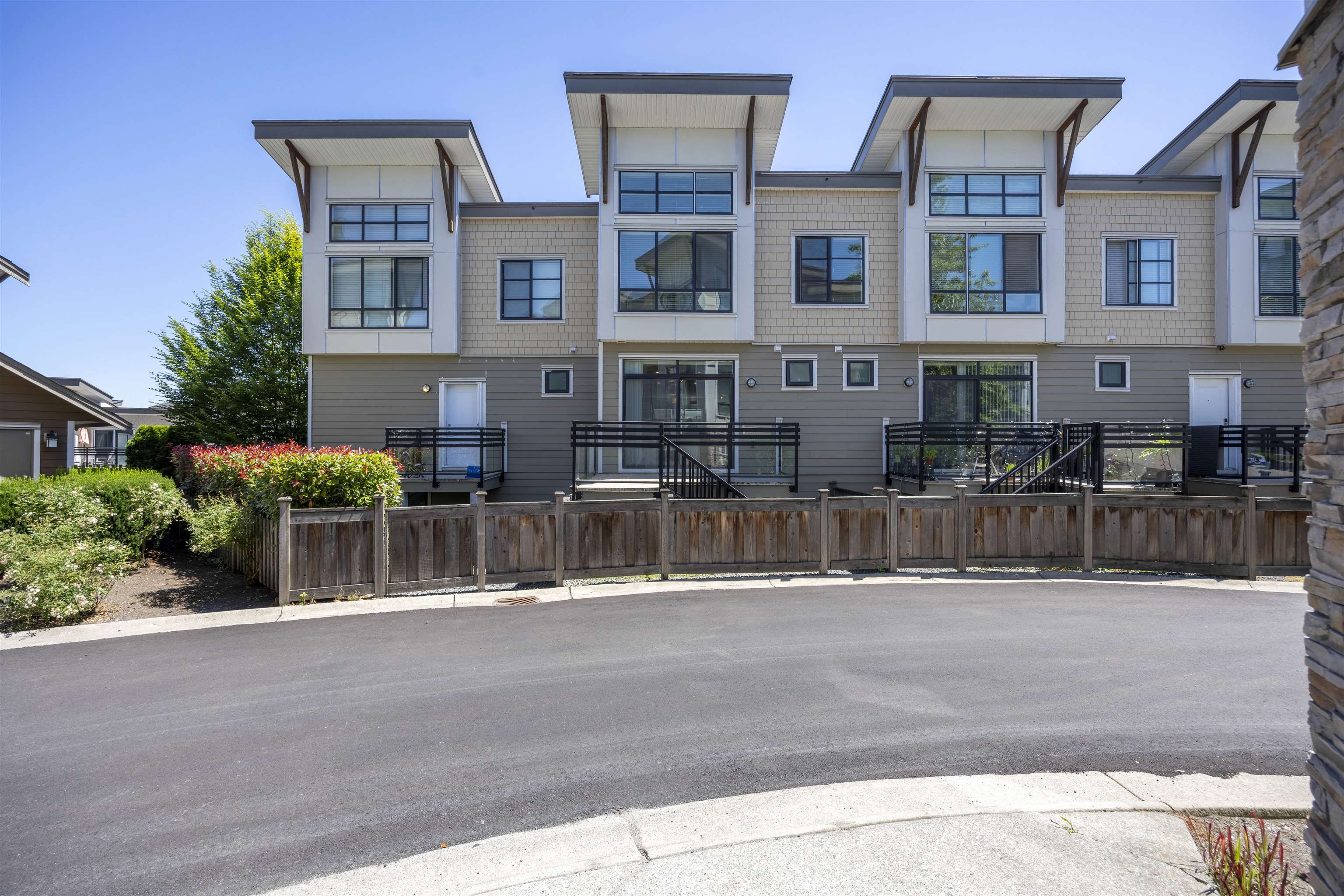
9989 Barnston Drive East #11
For Sale
New 7 hours
$799,900
3 beds
3 baths
1,442 Sqft
9989 Barnston Drive East #11
For Sale
New 7 hours
$799,900
3 beds
3 baths
1,442 Sqft
Highlights
Description
- Home value ($/Sqft)$555/Sqft
- Time on Houseful
- Property typeResidential
- CommunityShopping Nearby
- Median school Score
- Year built2016
- Mortgage payment
Overlooking the mountains & valley in Fraser Height’s most prestigious area! This elegant townhome offers bright, spacious interiors with 14 ft vaulted ceilings & large windows with an abundance of natural light flooded through the home. Generous 3 beds up. The chef’s kitchen features quartz counters, full-sized pantry, soft-close cabinetry & an oversized island that flows seamlessly to a great outdoor patio—perfect for entertaining. Tons of storage in garage. Located just mins from Pacific Academy, top-rated public schools, golf courses, Guildford Centre, parks, nature trails, and major transportation routes, everything you need is close at hand. Highcrest, a master-planned community that truly feels like home. Move-in ready. You don’t want to miss this gem! OPEN HOUSE NOV 1, 1:30–2:30 PM
MLS®#R3063493 updated 6 hours ago.
Houseful checked MLS® for data 6 hours ago.
Home overview
Amenities / Utilities
- Heat source Electric
- Sewer/ septic Public sewer, sanitary sewer
Exterior
- # total stories 3.0
- Construction materials
- Foundation
- Roof
- # parking spaces 2
- Parking desc
Interior
- # full baths 2
- # half baths 1
- # total bathrooms 3.0
- # of above grade bedrooms
- Appliances Washer, dryer, dishwasher, refrigerator, stove
Location
- Community Shopping nearby
- Area Bc
- Subdivision
- View Yes
- Water source Public
- Zoning description Mf
Overview
- Basement information None
- Building size 1442.0
- Mls® # R3063493
- Property sub type Townhouse
- Status Active
- Tax year 2024
Rooms Information
metric
- Primary bedroom 3.607m X 3.708m
Level: Above - Bedroom 2.642m X 2.845m
Level: Above - Primary bedroom 3.607m X 2.743m
Level: Above - Kitchen 3.454m X 2.54m
Level: Main - Living room 2.972m X 4.674m
Level: Main - Family room 2.997m X 3.454m
Level: Main - Dining room 3.073m X 2.54m
Level: Main
SOA_HOUSEKEEPING_ATTRS
- Listing type identifier Idx

Lock your rate with RBC pre-approval
Mortgage rate is for illustrative purposes only. Please check RBC.com/mortgages for the current mortgage rates
$-2,133
/ Month25 Years fixed, 20% down payment, % interest
$
$
$
%
$
%

Schedule a viewing
No obligation or purchase necessary, cancel at any time
Nearby Homes
Real estate & homes for sale nearby

