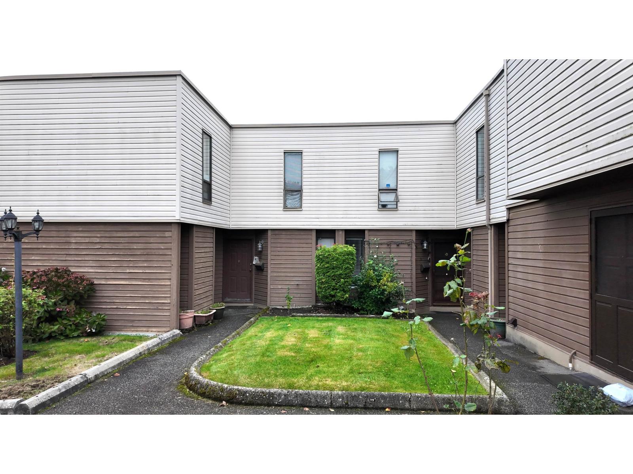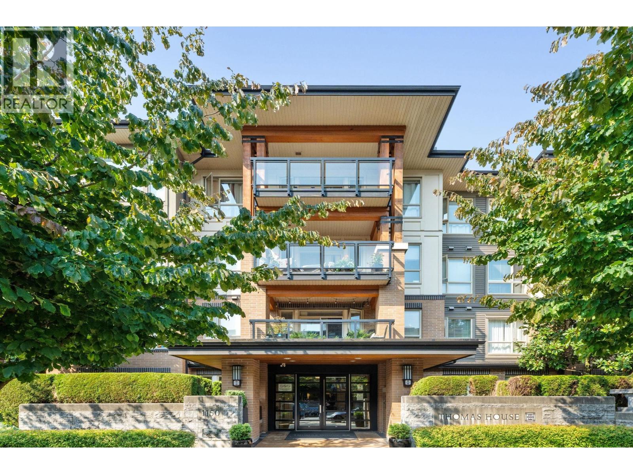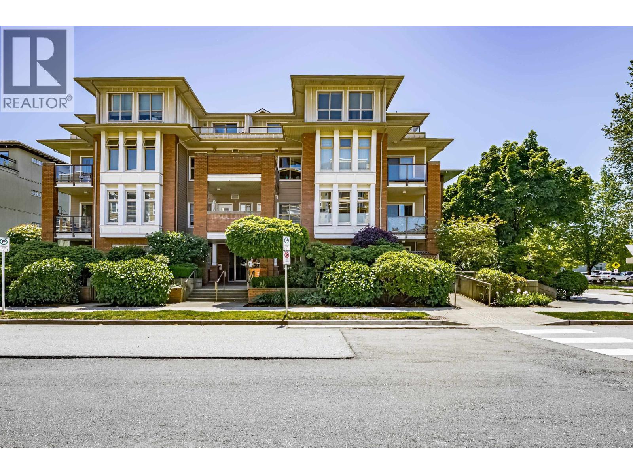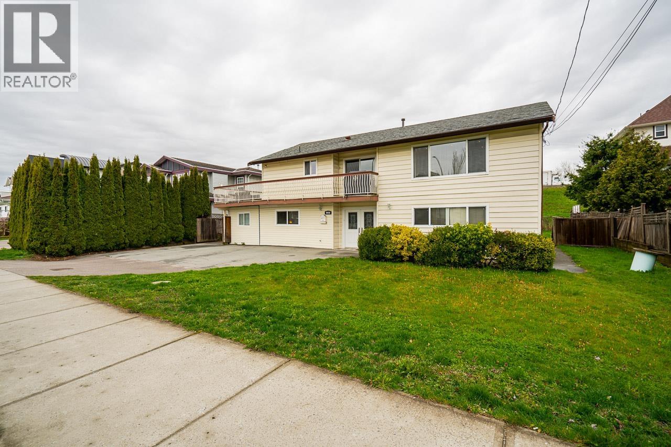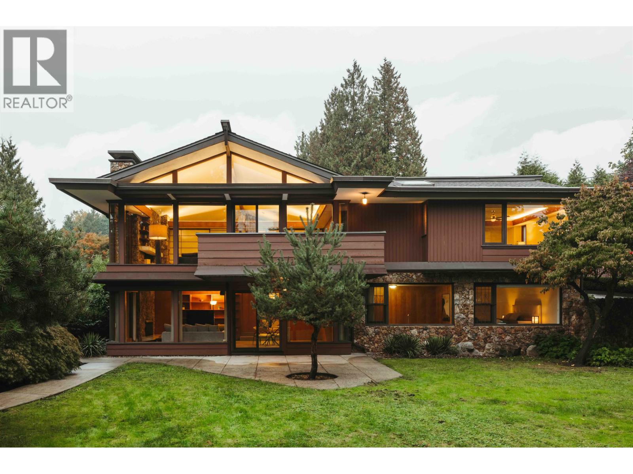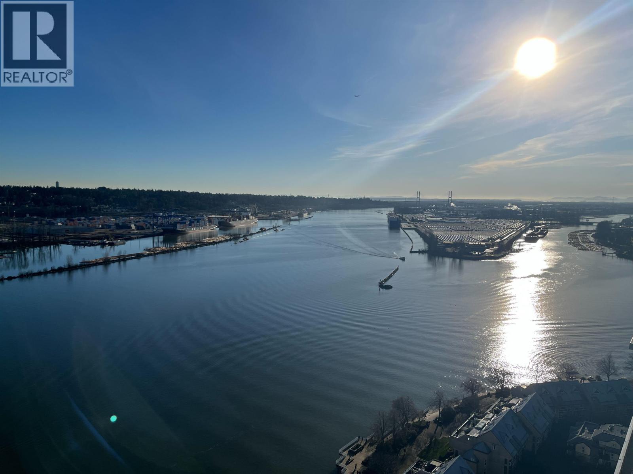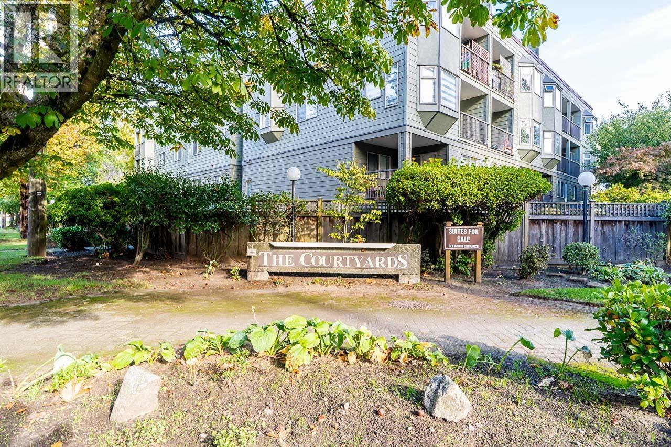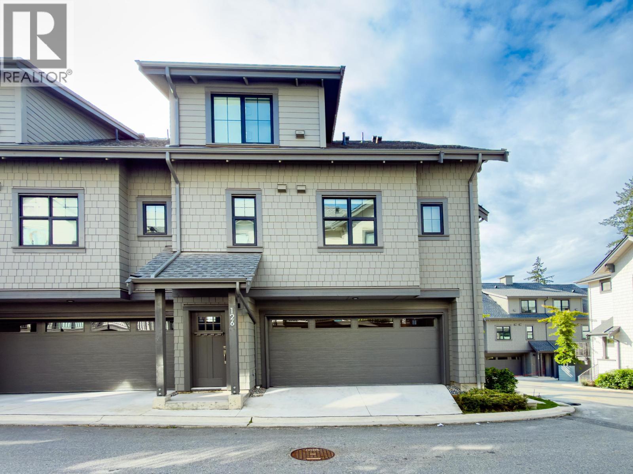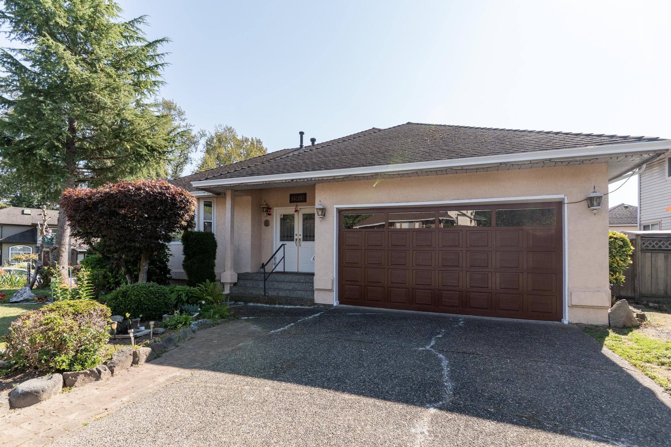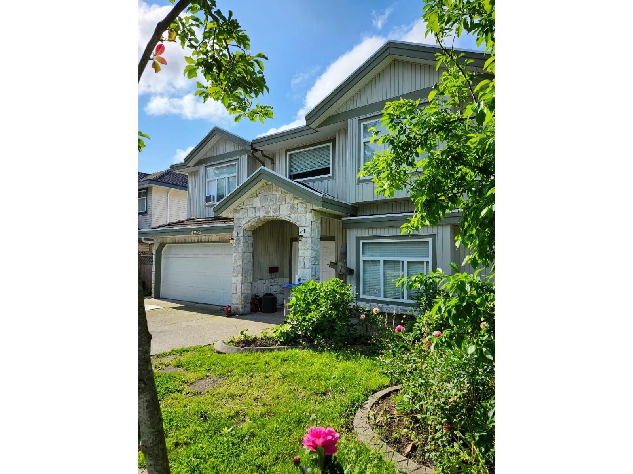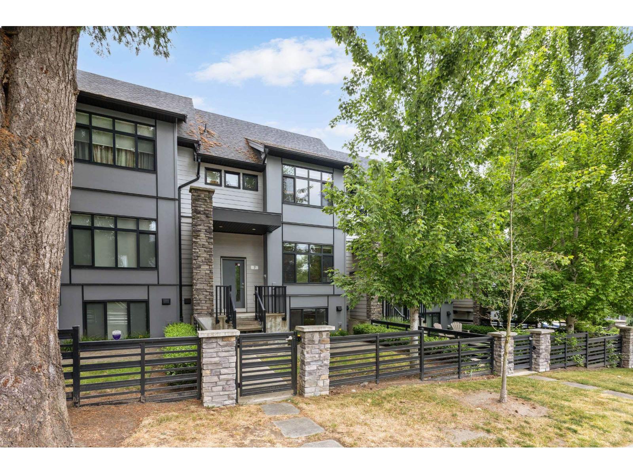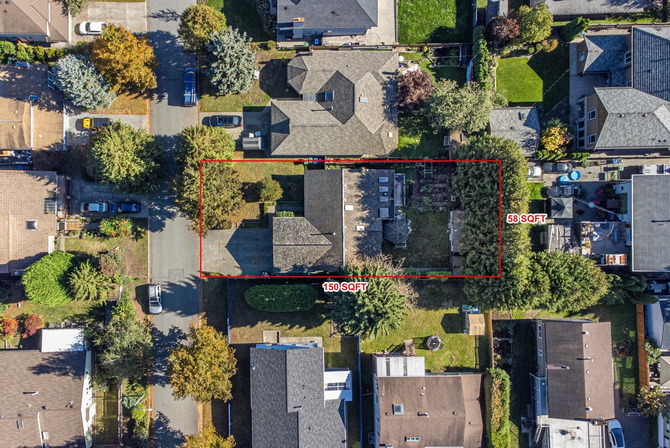
Highlights
Description
- Home value ($/Sqft)$854/Sqft
- Time on Houseful
- Property typeResidential
- StyleRancher/bungalow
- CommunityShopping Nearby
- Median school Score
- Year built1986
- Mortgage payment
Beautifully maintained custom rancher situated on a 7,205 sqft lot, a private, quiet no-thru street in a highly desirable neighbourhood—just minutes from Highway 1 and Guildford Town Centre. This charming home offers an inviting open-concept layout with a spacious oak kitchen and eating area that flows seamlessly into the bright living room and fully finished sunroom, creating the perfect setting for family living and entertaining. Recent updates (2021–2023) include a new range hood, cooktop, fridge, and hot water tank and 7 yrs skylights. The south-facing backyard offers a gazebo, planter area for gardening enthusiasts, plus a storage shed and detached workshop—ideal for hobbies or additional storage. The extra-wide concrete driveway provides ample parking and perfect for your RV or boat.
Home overview
- Heat source Baseboard, natural gas
- Sewer/ septic Public sewer, sanitary sewer, storm sewer
- Construction materials
- Foundation
- Roof
- # parking spaces 6
- Parking desc
- # full baths 2
- # total bathrooms 2.0
- # of above grade bedrooms
- Appliances Washer/dryer, dishwasher, disposal, refrigerator, stove, oven
- Community Shopping nearby
- Area Bc
- Water source Public
- Zoning description R3
- Directions 1798ba6d27bd4a2a13a2475c67430672
- Lot dimensions 7205.0
- Lot size (acres) 0.17
- Basement information Crawl space
- Building size 1522.0
- Mls® # R3059714
- Property sub type Single family residence
- Status Active
- Virtual tour
- Tax year 2025
- Bedroom 3.226m X 2.896m
Level: Main - Bedroom 3.15m X 3.124m
Level: Main - Conservatory 2.642m X 5.029m
Level: Main - Foyer 3.023m X 1.803m
Level: Main - Living room 5.537m X 4.14m
Level: Main - Kitchen 3.785m X 4.267m
Level: Main - Primary bedroom 4.013m X 3.734m
Level: Main - Dining room 3.327m X 3.734m
Level: Main
- Listing type identifier Idx

$-3,467
/ Month

