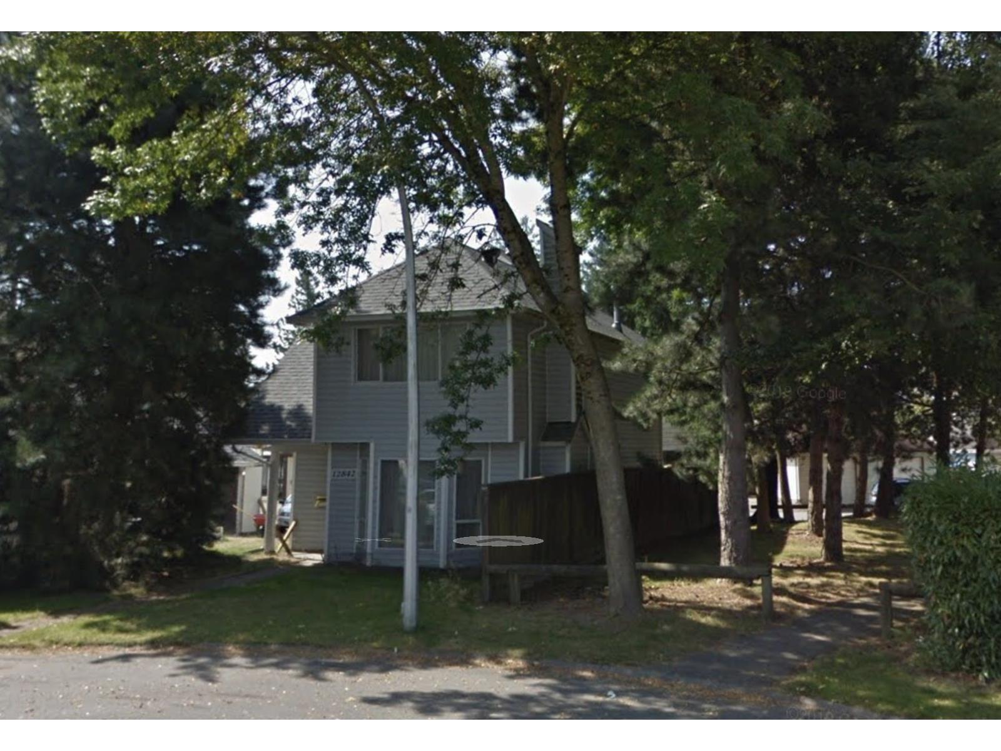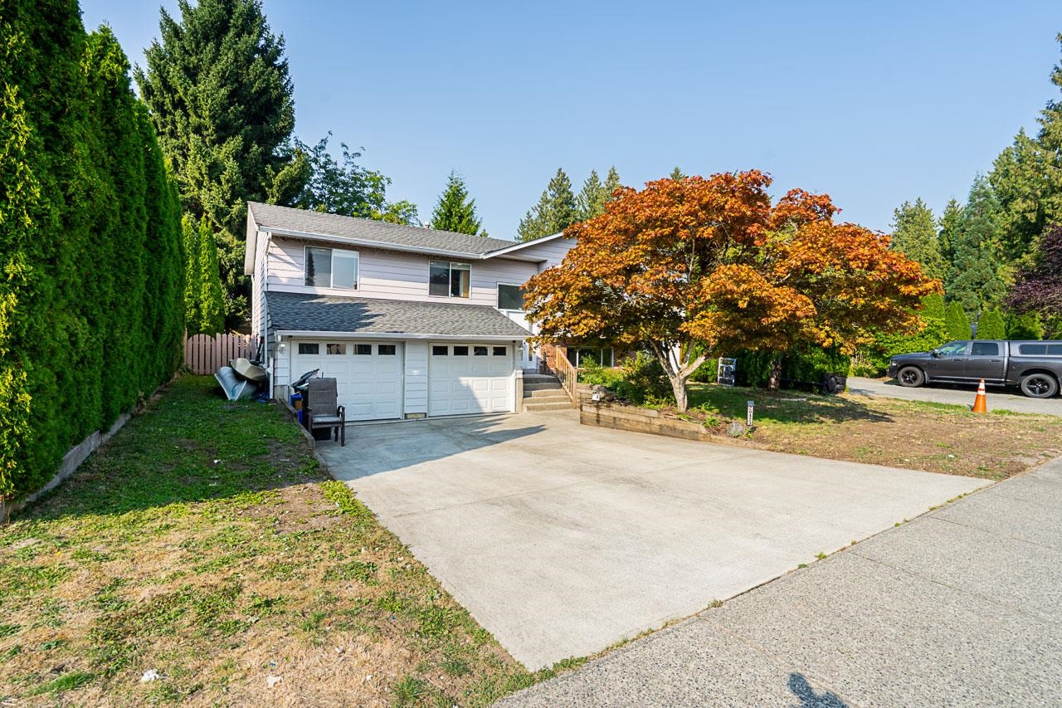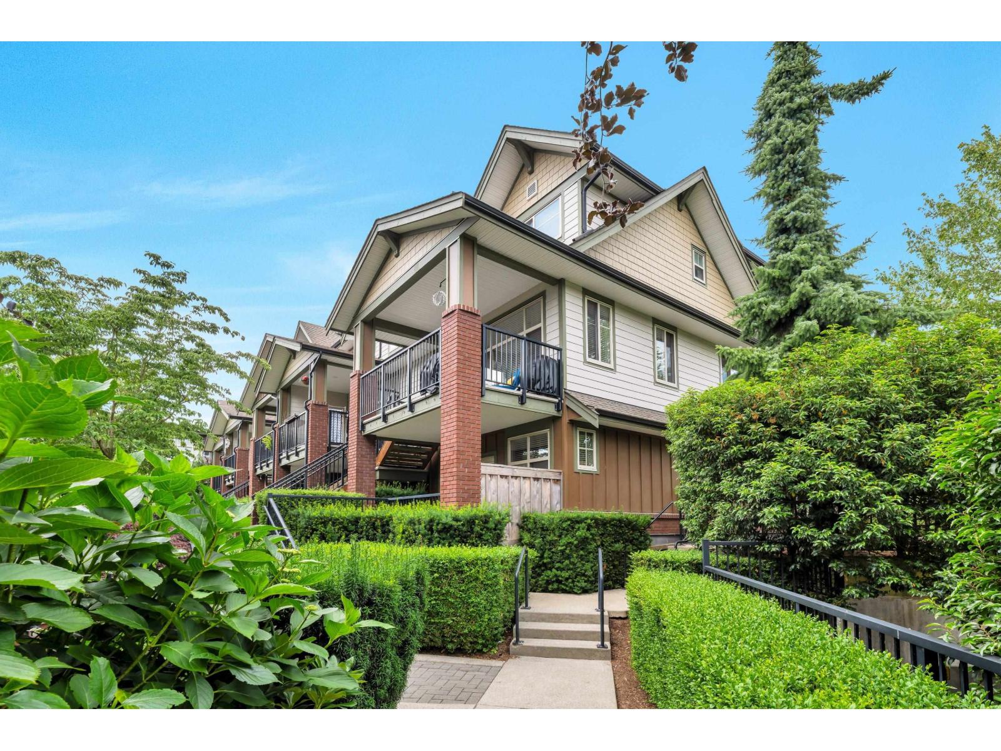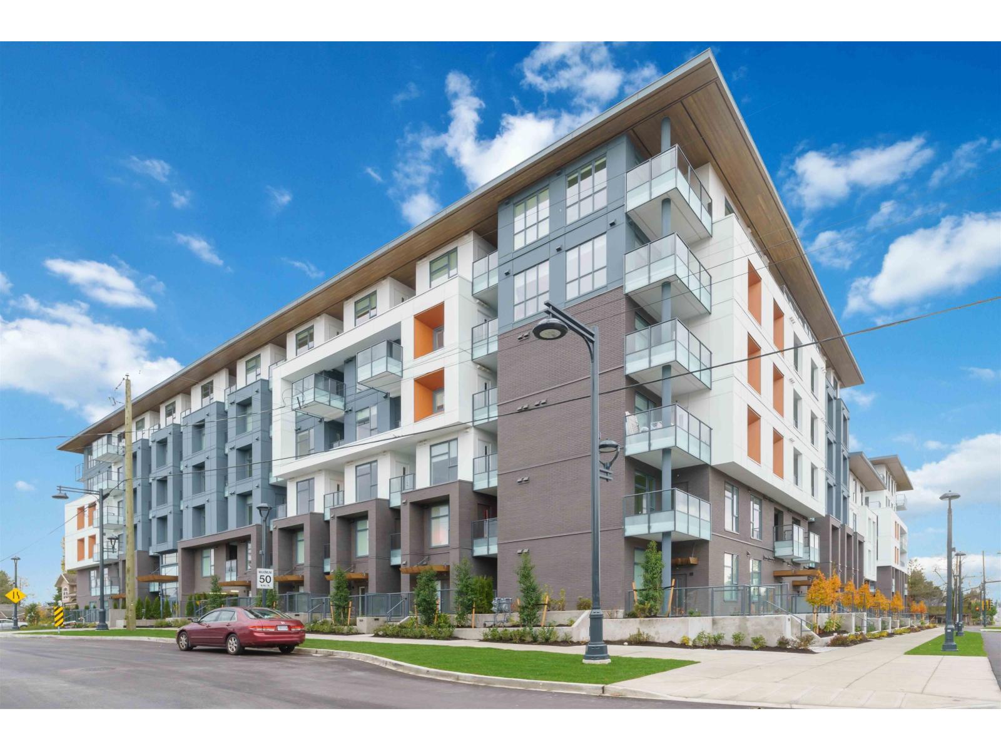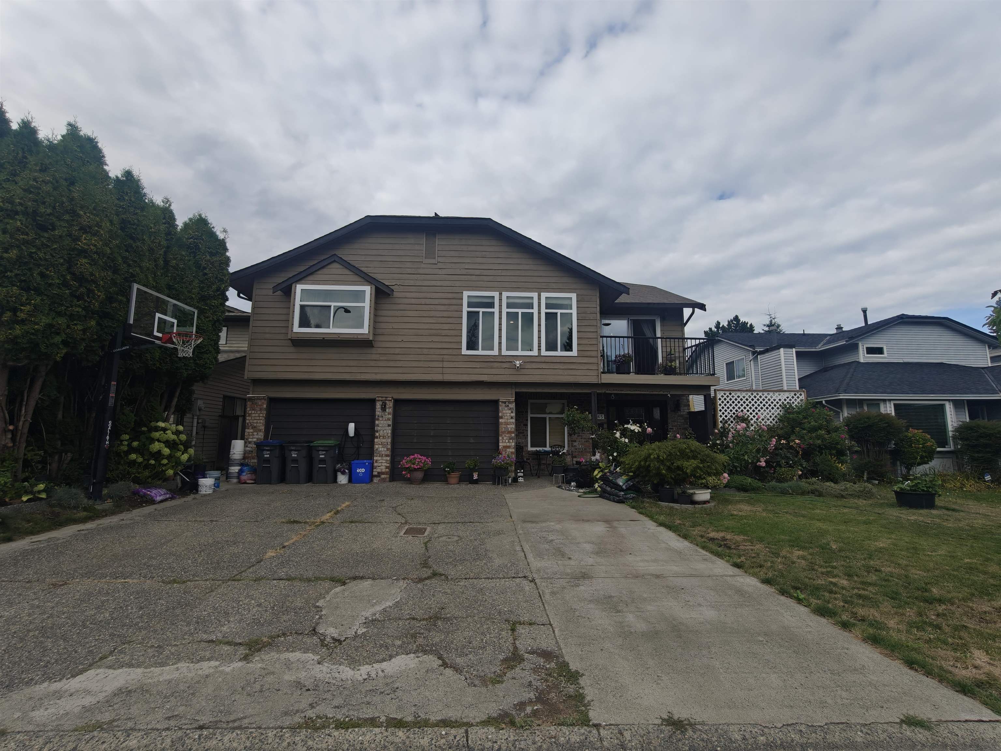
Highlights
Description
- Home value ($/Sqft)$362/Sqft
- Time on Houseful
- Property typeResidential
- CommunityShopping Nearby
- Median school Score
- Year built1982
- Mortgage payment
Welcome to this bright and updated family home on a flat lot, offering both comfort and opportunity. Featuring a heat pump with central air conditioning, a 3-car driveway, and potential for two mortgage helpers with separate entries, this property is ideal for multi-generational living or investment. The landscaped yard includes a workshop with electricity, storage shed, a charming rose garden, and a tranquil pond. Conveniently located, you’re just a short walk to William F. Davidson Elementary, North Surrey Secondary, and the 335 bus to Newton Exchange/Surrey Central. Easy access to Highway 1, T&T Supermarket, and Guildford Mall adds to everyday convenience. With future rezoning and redevelopment potential, this home is not only move-in ready but also a smart long-term investment.
Home overview
- Heat source Forced air, heat pump, natural gas, wood
- Sewer/ septic Public sewer, sanitary sewer
- Construction materials
- Foundation
- Roof
- Fencing Fenced
- Parking desc
- # full baths 4
- # total bathrooms 4.0
- # of above grade bedrooms
- Appliances Washer/dryer, dishwasher, refrigerator, stove, microwave
- Community Shopping nearby
- Area Bc
- Water source Public
- Zoning description R3
- Lot dimensions 5948.0
- Lot size (acres) 0.14
- Basement information None
- Building size 3866.0
- Mls® # R3044102
- Property sub type Single family residence
- Status Active
- Tax year 2024
- Great room 6.071m X 6.655m
- Kitchen 4.064m X 2.413m
- Bedroom 4.115m X 3.81m
- Living room 4.064m X 6.528m
- Foyer 4.648m X 2.591m
- Bedroom 3.531m X 2.667m
- Laundry 2.159m X 1.981m
- Games room 4.115m X 7.925m
- Living room 6.452m X 4.115m
Level: Main - Dining room 3.531m X 3.15m
Level: Main - Primary bedroom 5.817m X 4.47m
Level: Main - Bedroom 3.886m X 3.378m
Level: Main - Bedroom 2.794m X 3.353m
Level: Main - Media room 4.115m X 7.925m
Level: Main - Bedroom 4.064m X 3.429m
Level: Main - Kitchen 5.207m X 4.42m
Level: Main - Patio 1.829m X 3.15m
Level: Main
- Listing type identifier Idx

$-3,731
/ Month




