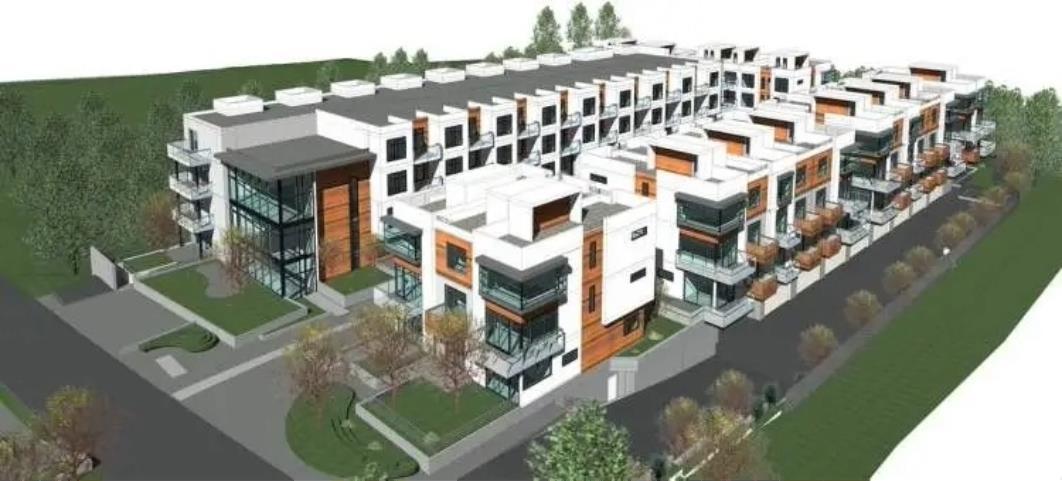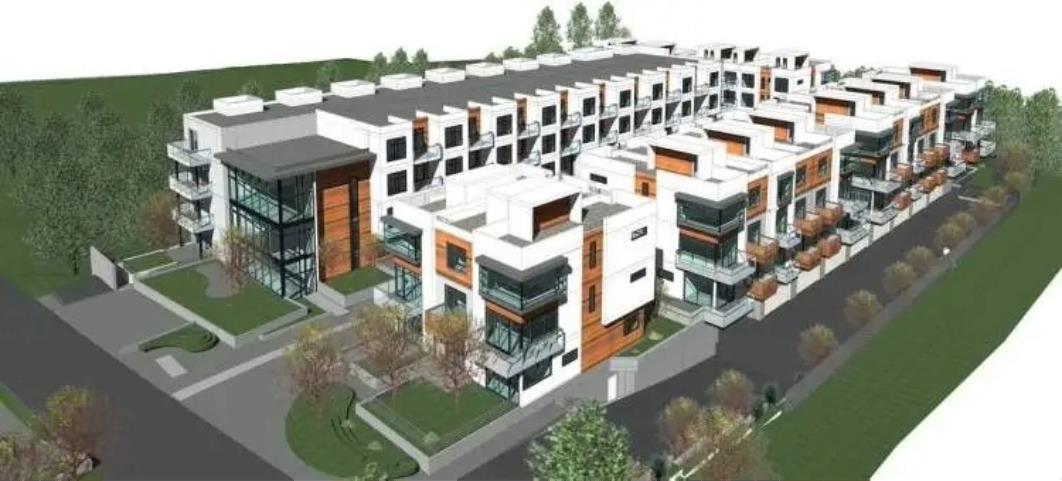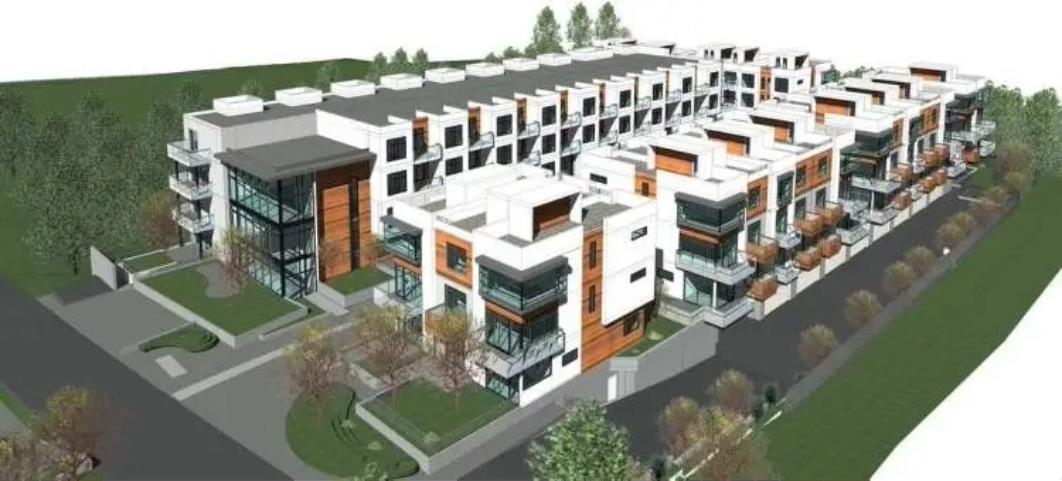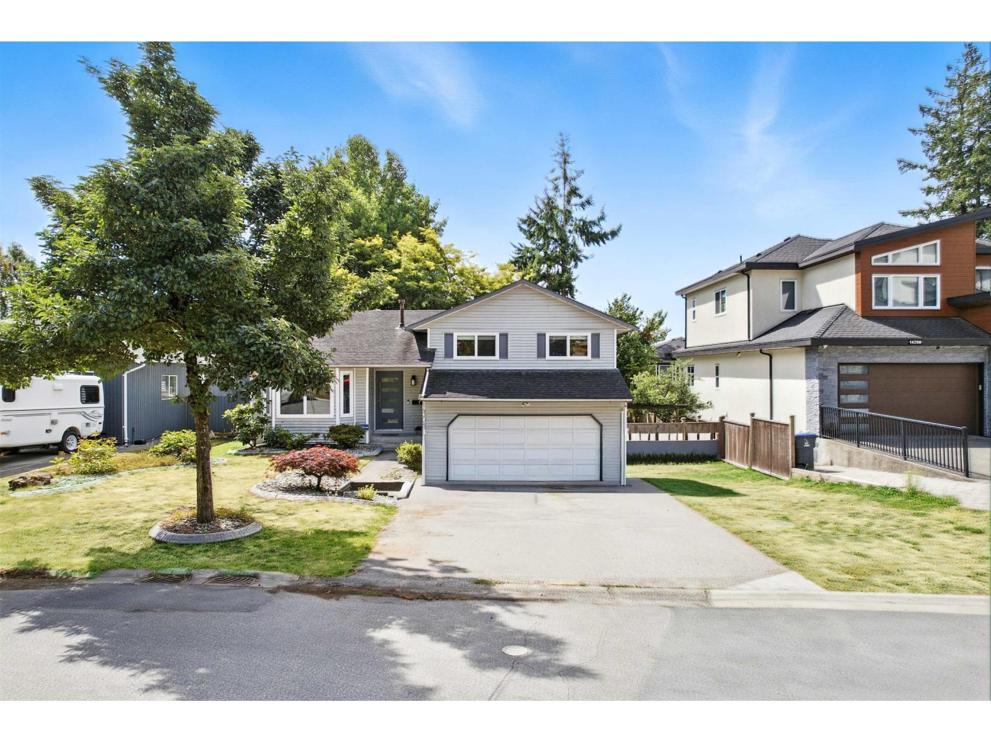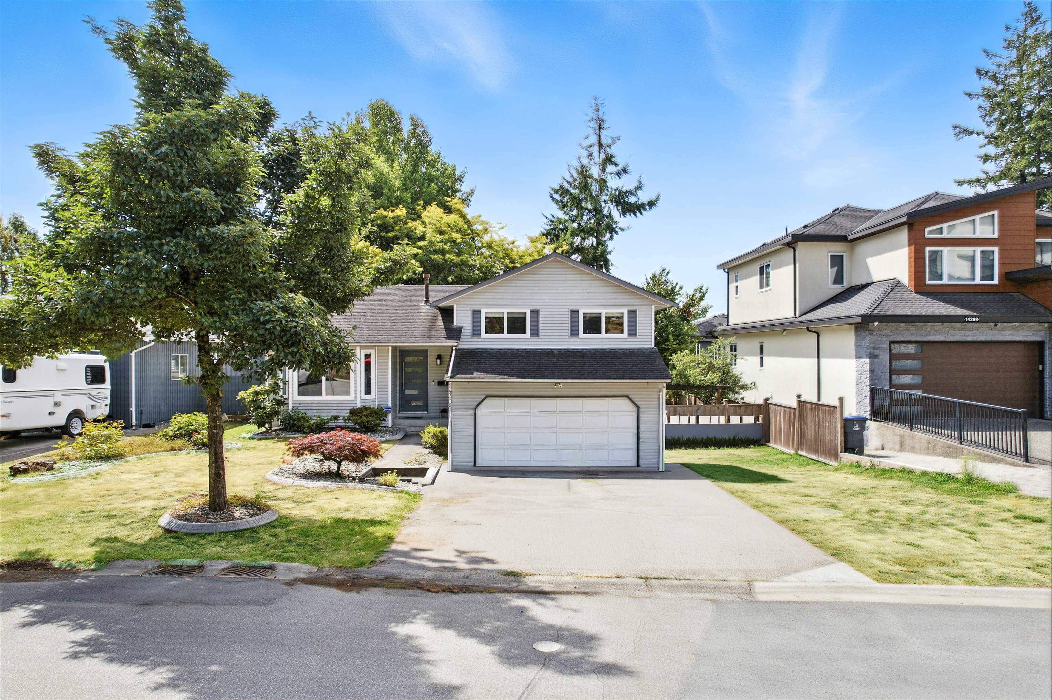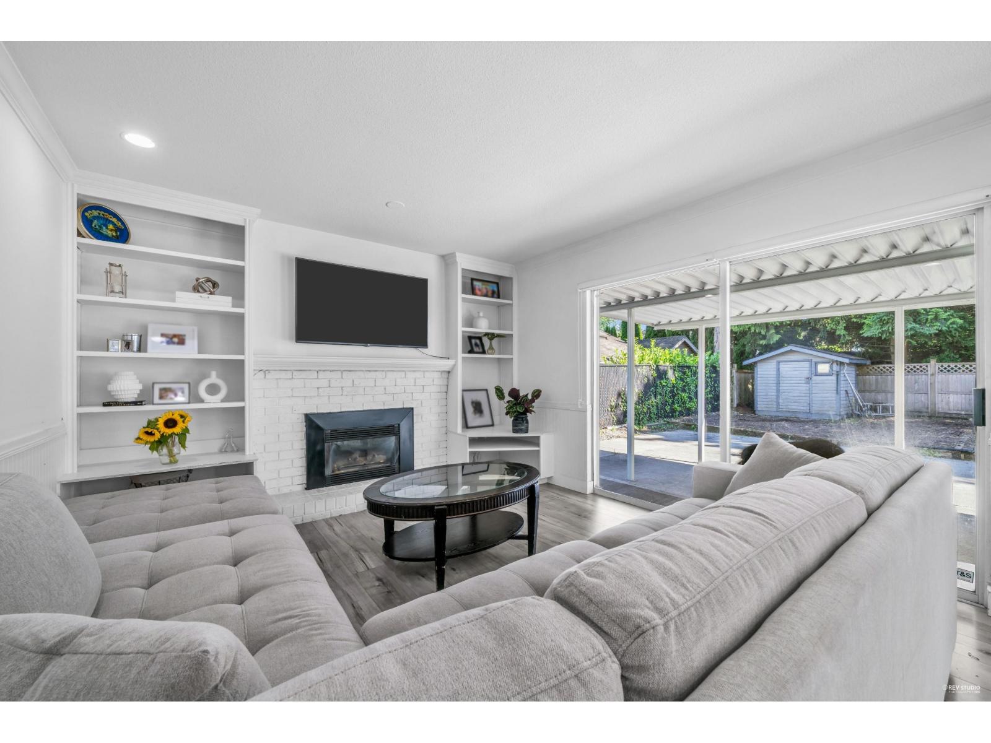- Houseful
- BC
- Surrey
- West Newton - Highway 10
- Southpark Crescent
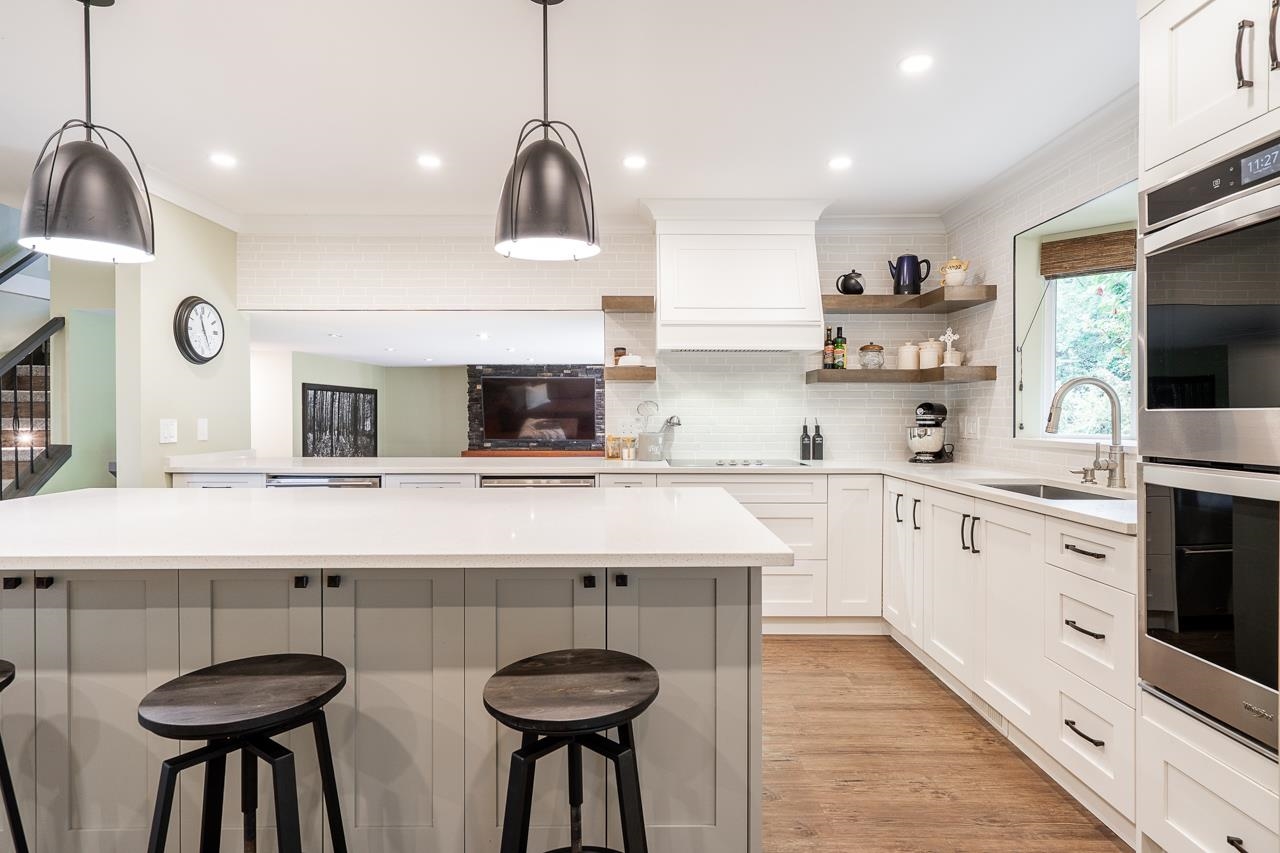
Highlights
Description
- Home value ($/Sqft)$825/Sqft
- Time on Houseful
- Property typeResidential
- Style3 level split
- Neighbourhood
- CommunityShopping Nearby
- Median school Score
- Year built1987
- Mortgage payment
Boundary Park: Offered for the first time, a Gem, backing directly onto the peaceful Boundary Park. This one owner Beauty is tucked away on quiet Southpark Crescent amongst perfectly manicured lawns. 4 Bedrooms and 3 FULL Bathrooms, a flowing and highly functional, bright & open living. Huge kitchen island, induction cooktop, dble ovens, 2 Marvel drawer Fridges, beautifully renovated and updated in and out. Thoughtful design, high end finishes and appliances. Roof, gutters, windows, furnace, deck, Navien hot water on demand, lighting & more! Expansive West Facing, Double Deck for BBQ's with Family and Friends, breezy, private setting, welcome to serenity! Contemporary storage built-ins and millwork, WI Pantry with Fridge/Frzer, remote Hunter Douglas blinds. Dble garage, mins to HWY 99/91.
Home overview
- Heat source Forced air
- Sewer/ septic Public sewer, sanitary sewer, storm sewer
- Construction materials
- Foundation
- Roof
- # parking spaces 4
- Parking desc
- # full baths 3
- # total bathrooms 3.0
- # of above grade bedrooms
- Appliances Washer/dryer, dishwasher, refrigerator, microwave, oven, range top
- Community Shopping nearby
- Area Bc
- Subdivision
- Water source Public
- Zoning description Sfr
- Lot dimensions 5012.0
- Lot size (acres) 0.12
- Basement information Crawl space
- Building size 1878.0
- Mls® # R3034073
- Property sub type Single family residence
- Status Active
- Virtual tour
- Tax year 2024
- Living room 4.597m X 4.699m
- Bedroom 2.362m X 2.438m
- Laundry 2.362m X 2.845m
- Primary bedroom 3.454m X 3.988m
Level: Above - Bedroom 2.946m X 3.48m
Level: Above - Bedroom 2.896m X 3.302m
Level: Above - Walk-in closet 1.448m X 1.499m
Level: Above - Dining room 2.997m X 4.013m
Level: Main - Kitchen 3.15m X 4.42m
Level: Main - Pantry 1.422m X 2.438m
Level: Main - Foyer 2.337m X 3.683m
Level: Main - Office 2.87m X 3.226m
Level: Main - Office 2.87m X 3.226m
Level: Main
- Listing type identifier Idx

$-4,133
/ Month




