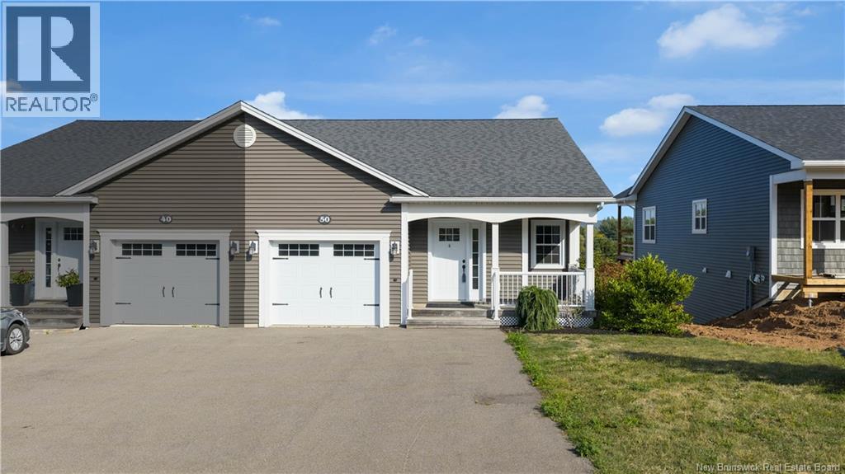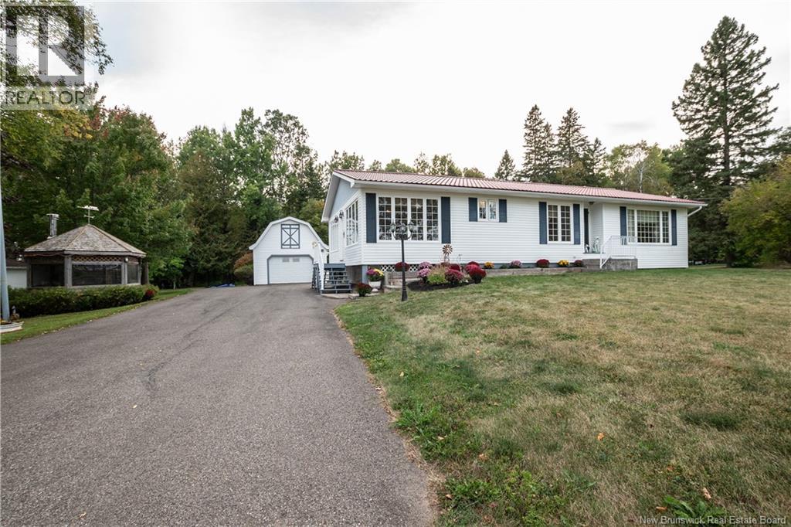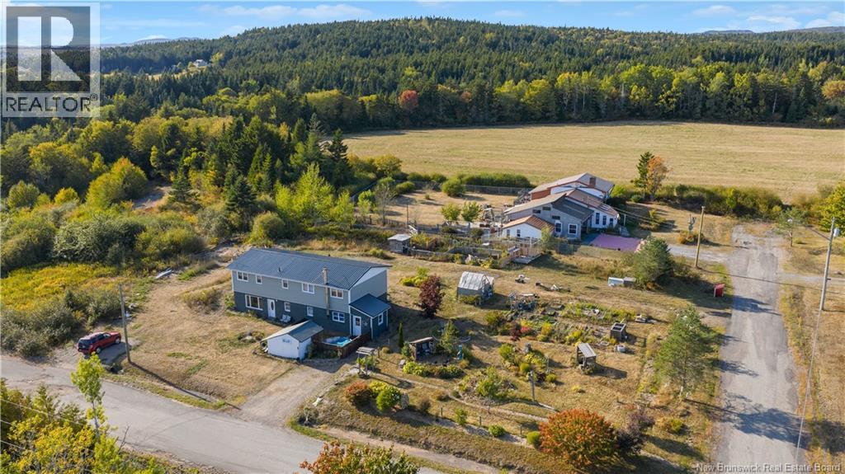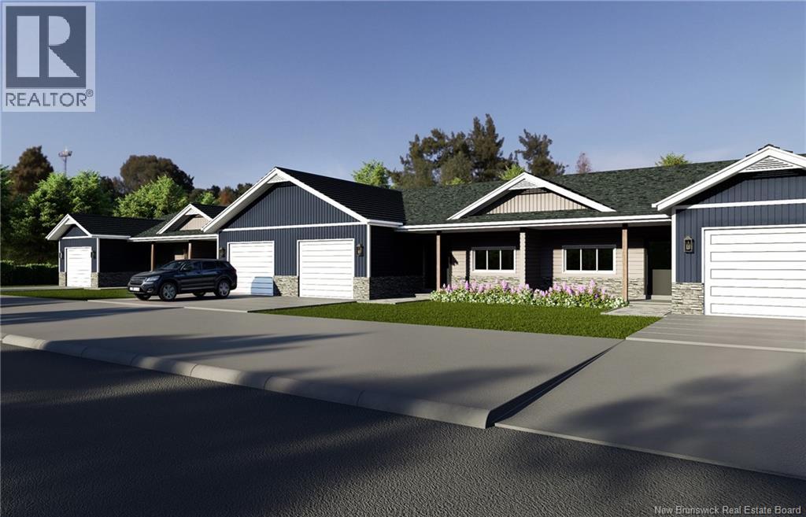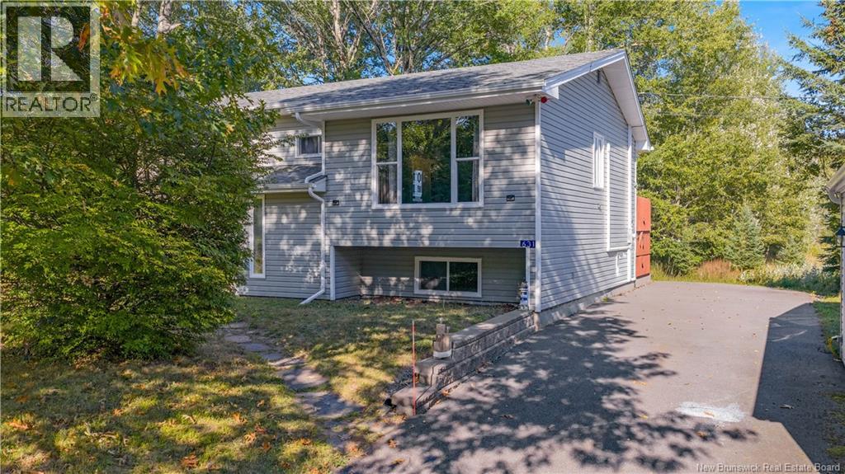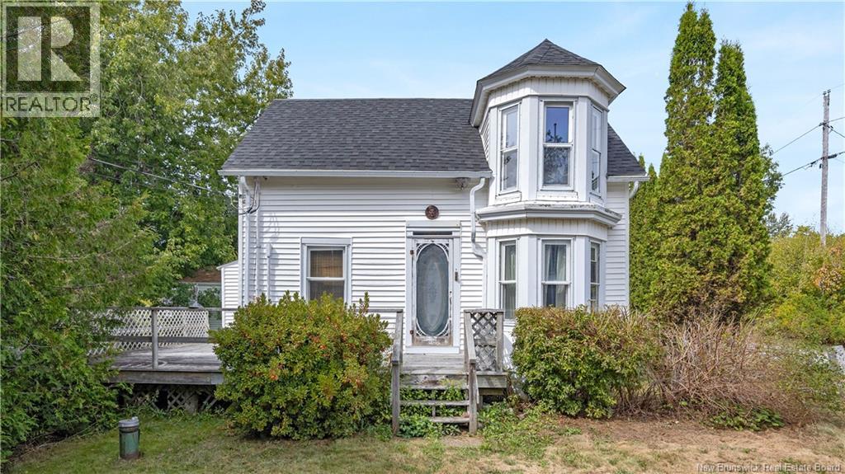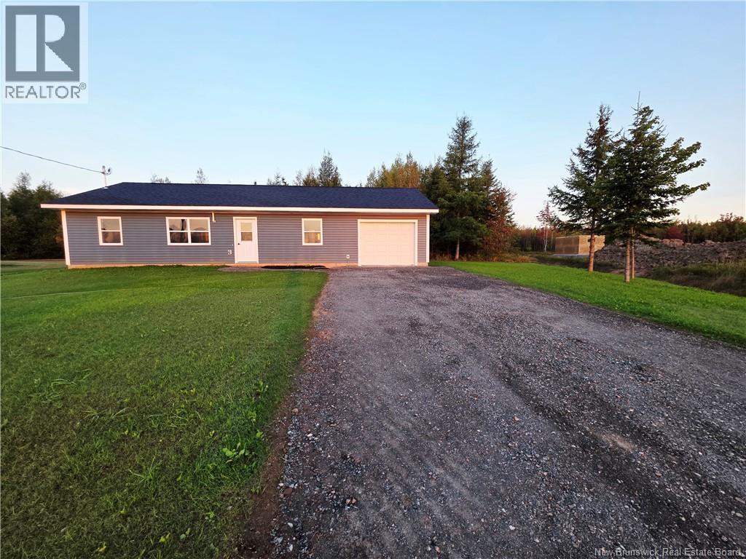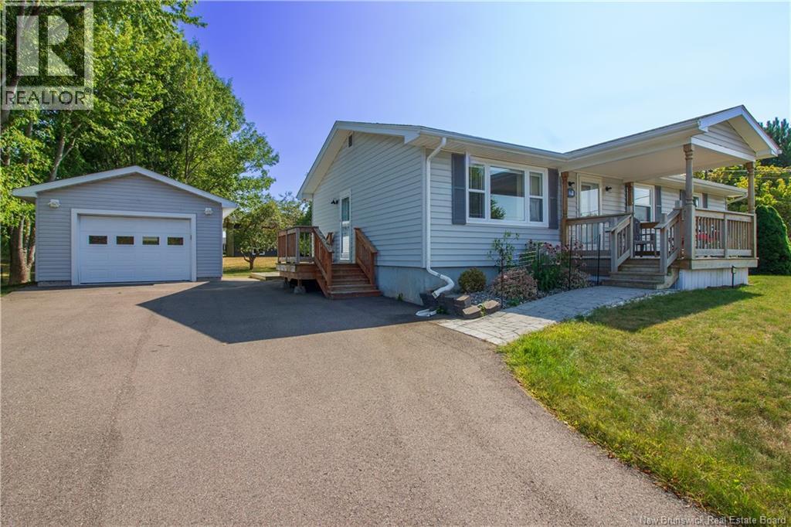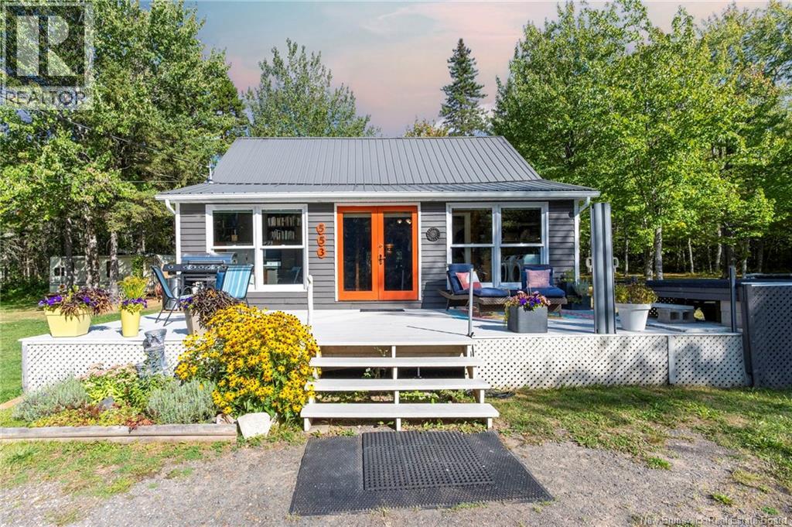- Houseful
- NB
- Sussex Corner
- E4E
- 3 Meredith Dr
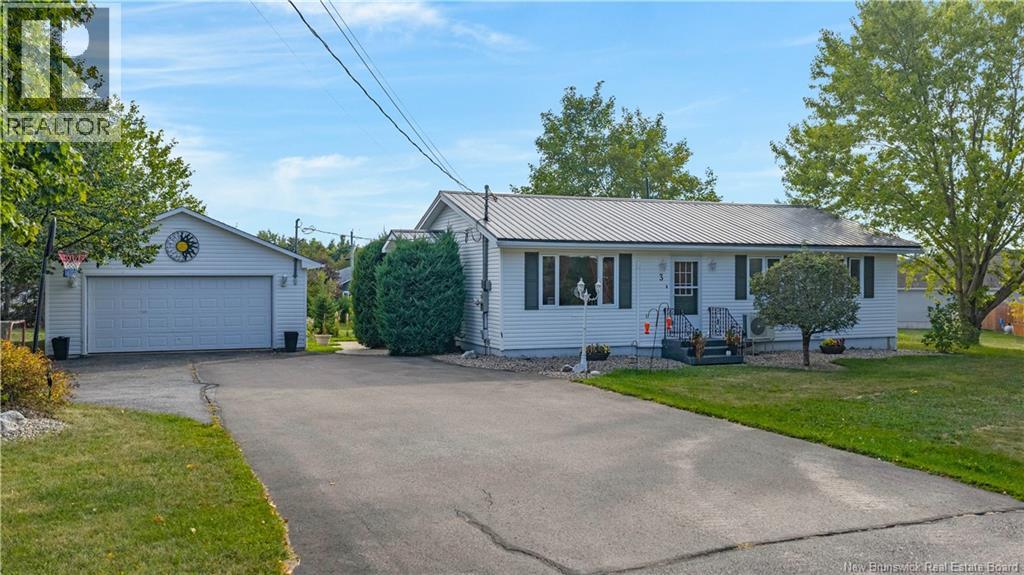
Highlights
Description
- Home value ($/Sqft)$144/Sqft
- Time on Housefulnew 2 days
- Property typeSingle family
- Lot size0.36 Acre
- Year built1992
- Mortgage payment
This Sweet Home sits on a nice sized lot with a 2-car detached garage. The Paved driveway is bigger than most for extra parking or activities. You enter the Home through the side door which has a Porch Roof over it for added comfort when entering the Home. The Kitchen, dining area and outdoor deck all flow together on the back side of the house. The living room is a good size and sits on the front of the Home. The three primary bedrooms are on this level and have a large sized bathroom to service the main level. The lower Level has a rec room with a pool table and a separate family room area attached. There are also two non-conforming bedrooms & a full bath with a shower & laundry. There is a nice shaped deck off the dining room that over looks a sweet back yard. The garage is 22 feet wide by 28 feet long and is insulated and heated, it is a great spot to work in or do your hobbies in. The yard has many nice trees and shrubs in it. Please call for your private viewing as soon as possible. (id:63267)
Home overview
- Cooling Air conditioned, air exchanger
- Heat source Electric
- Heat type Baseboard heaters
- Sewer/ septic Municipal sewage system
- Has garage (y/n) Yes
- # full baths 2
- # total bathrooms 2.0
- # of above grade bedrooms 5
- Flooring Carpeted, ceramic, laminate
- Directions 2141724
- Lot desc Landscaped
- Lot dimensions 0.36
- Lot size (acres) 0.36
- Building size 2288
- Listing # Nb127075
- Property sub type Single family residence
- Status Active
- Bathroom (# of pieces - 3) 3.429m X 4.928m
Level: Basement - Storage 3.429m X 1.778m
Level: Basement - Bedroom 4.928m X 3.429m
Level: Basement - Family room 4.699m X 3.429m
Level: Basement - Bedroom 3.429m X 2.134m
Level: Basement - Recreational room 7.468m X 3.429m
Level: Basement - Living room 4.293m X 3.734m
Level: Main - Dining room 2.743m X 2.515m
Level: Main - Bedroom 2.515m X 2.489m
Level: Main - Primary bedroom 3.734m X 3.404m
Level: Main - Kitchen 3.734m X 3.683m
Level: Main - Bathroom (# of pieces - 4) 3.734m X 2.845m
Level: Main - Bedroom 2.515m X 2.235m
Level: Main
- Listing source url Https://www.realtor.ca/real-estate/28888165/3-meredith-drive-sussex-corner
- Listing type identifier Idx

$-877
/ Month

