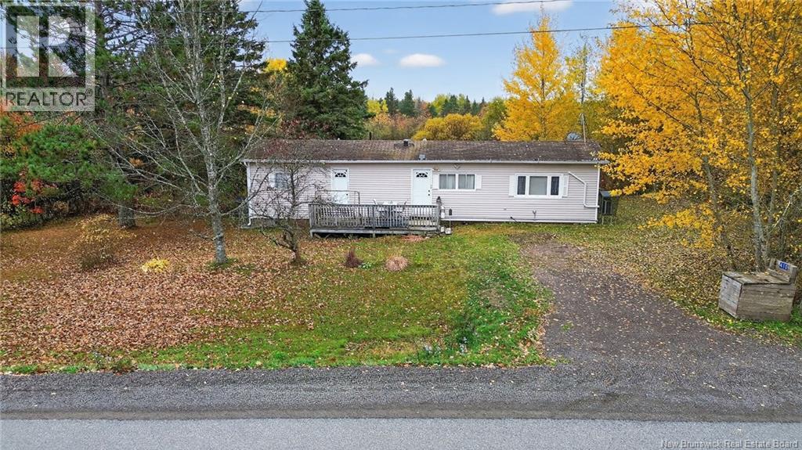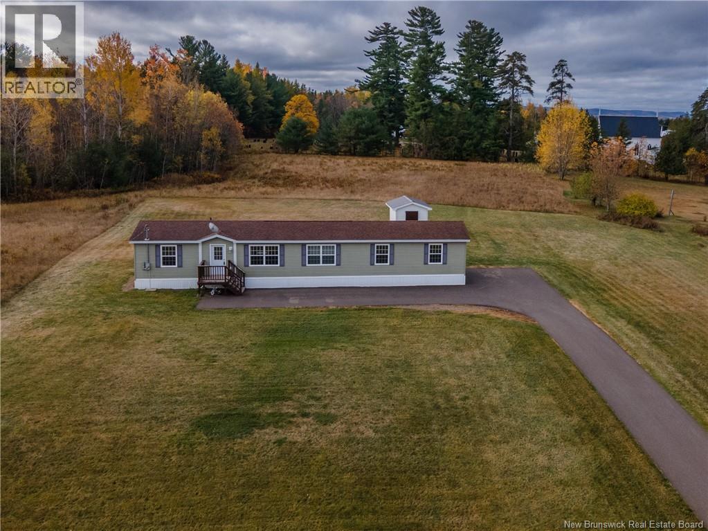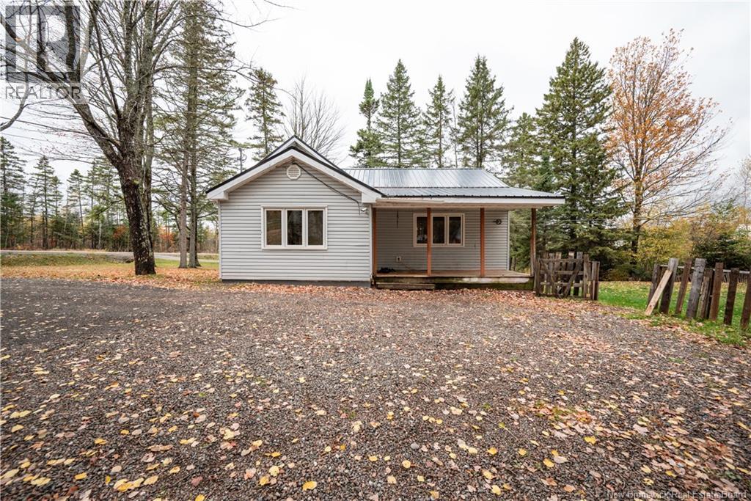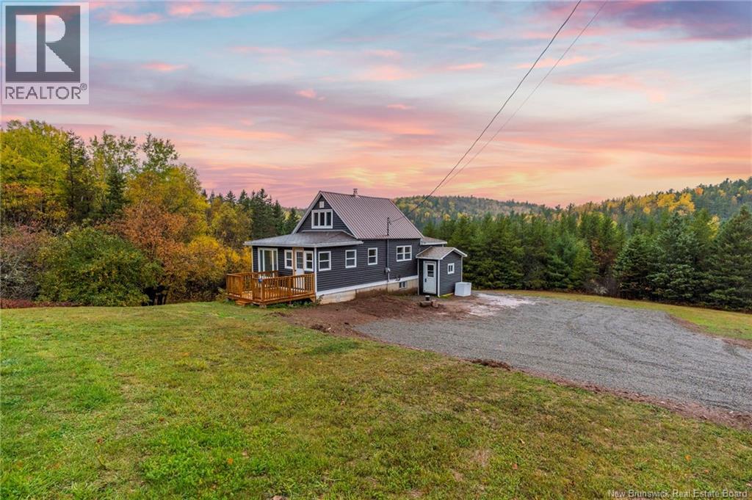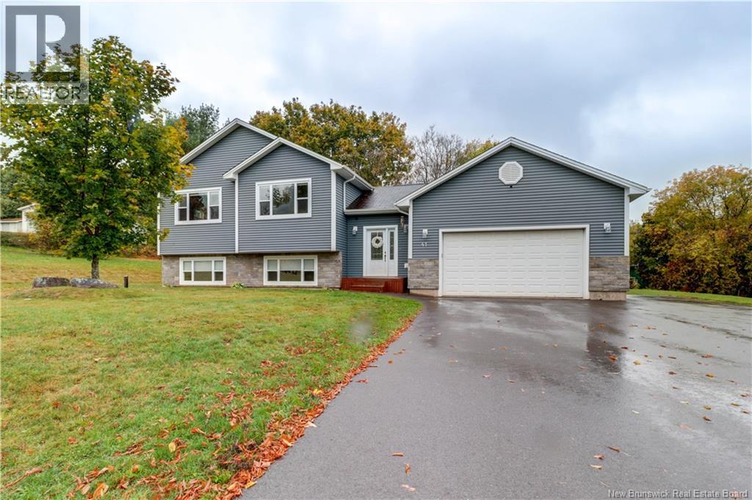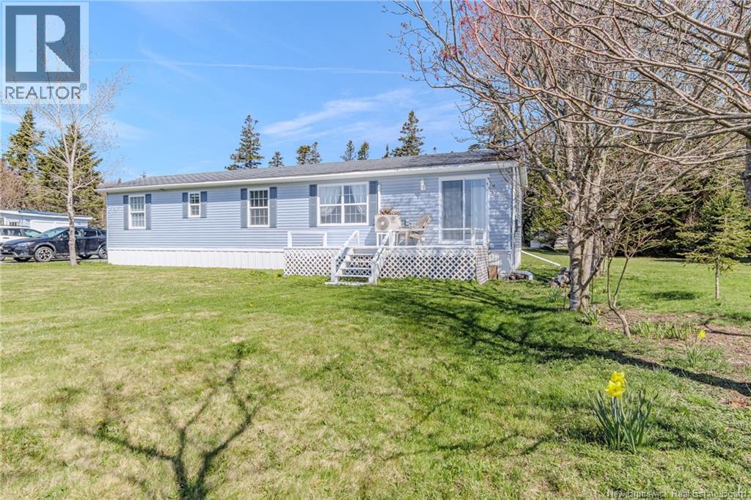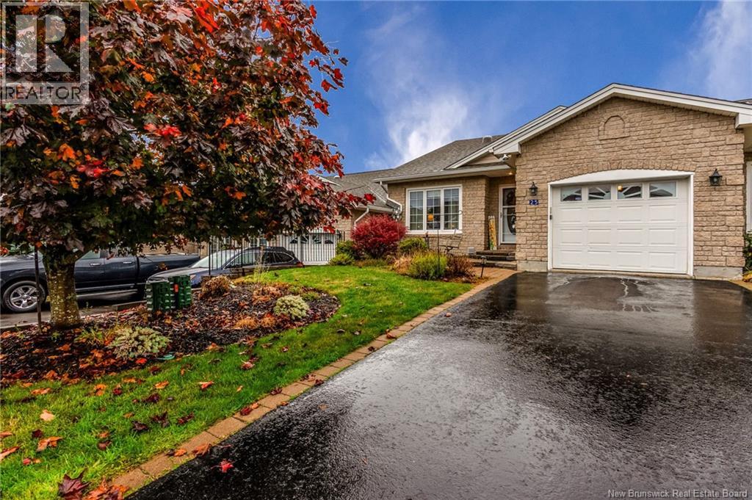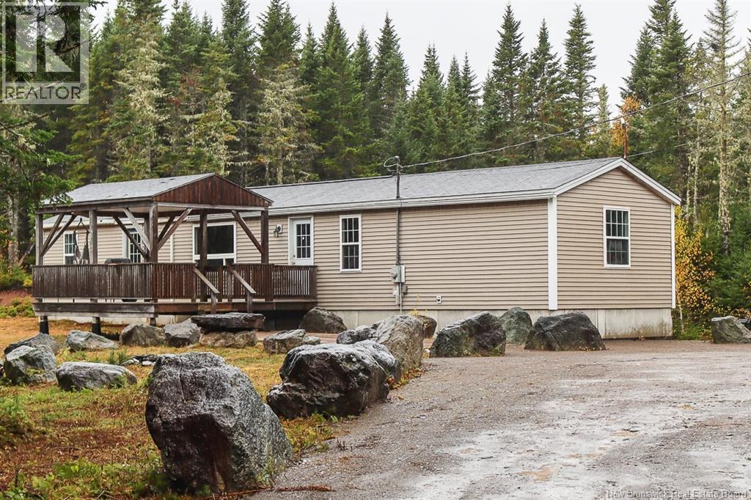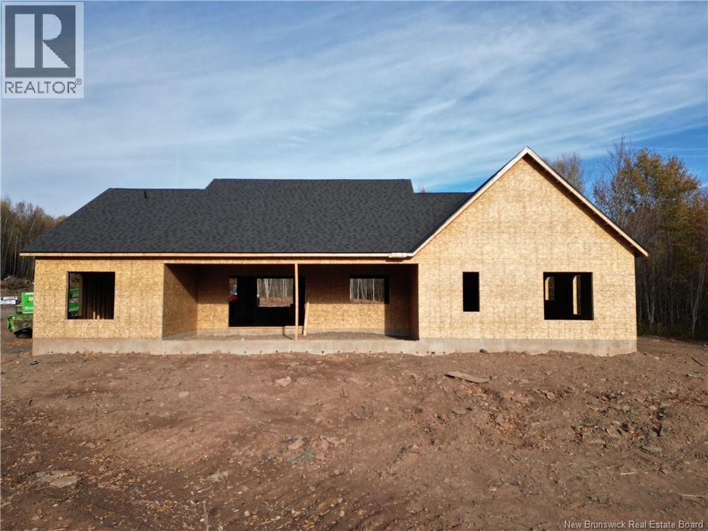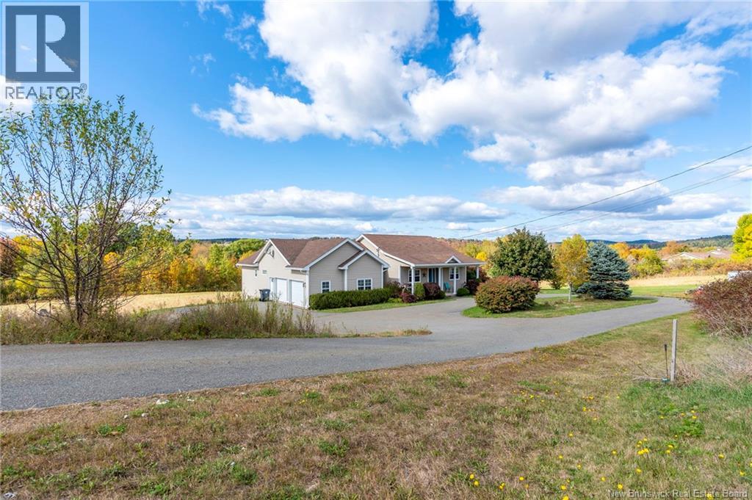- Houseful
- NB
- Sussex Corner
- E4E
- 48 Cougle Rd
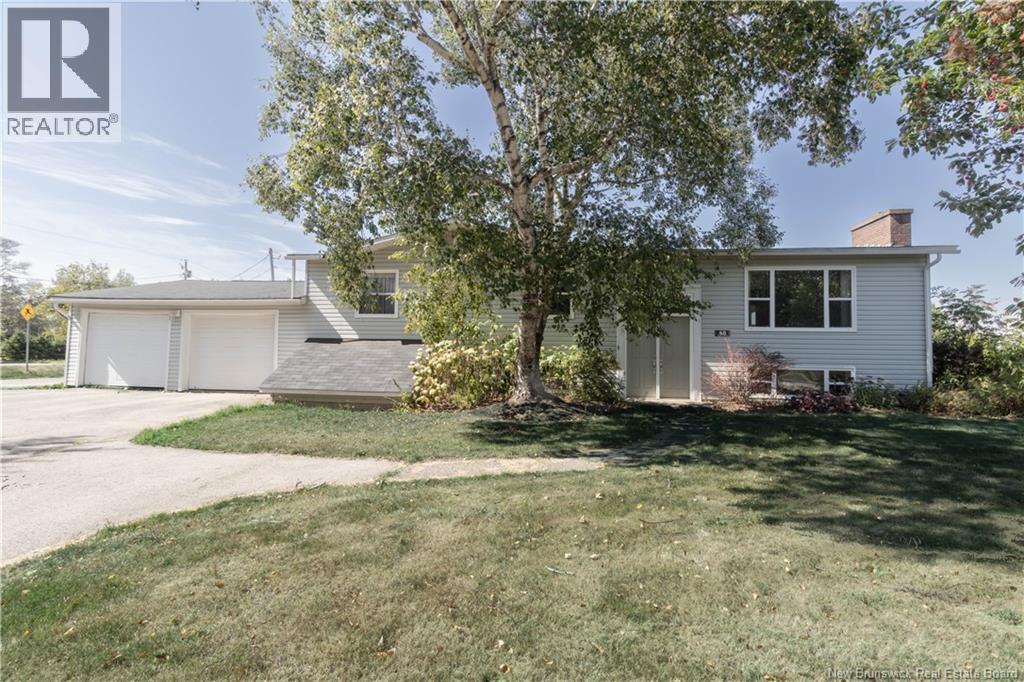
Highlights
Description
- Home value ($/Sqft)$167/Sqft
- Time on Houseful50 days
- Property typeSingle family
- StyleBungalow
- Lot size0.30 Acre
- Mortgage payment
Ideal for growing family or multi family living! Beautiful 5 bedroom, 2.5 bath offers single level living with in-law or rental suite potential. New flooring throughout this home boasts an open floor plan with updated kitchen, formal dining room, plenty of storage space and access from the cozy sunroom to the new two tier back deck. Main floor is finished off with dedicated laundry space, two nice sized bedrooms, and primary including large closet and 2pc ensuite. Main unit also offers a lower level family room for that extra bit of space to spread out. The fully renovated basement offers in-law potential or rental income. Featuring 2 bedrooms, a full bath, eat-in kitchen, laundry hook-up, plenty of storage and separate entrance. Efficiently heated and cooled year round with mini split (to be installed). Outside, a paved circular driveway with extra parking spaces, a double attached garage and a nice sized yard offers room for everyone. Situated in a great neighborhood, just minutes from downtown Sussex and the highway for a quick commute. (id:63267)
Home overview
- Cooling Heat pump
- Heat source Electric
- Heat type Baseboard heaters, heat pump
- Sewer/ septic Municipal sewage system
- # total stories 1
- Has garage (y/n) Yes
- # full baths 2
- # half baths 1
- # total bathrooms 3.0
- # of above grade bedrooms 5
- Flooring Laminate
- Lot desc Landscaped
- Lot dimensions 0.3
- Lot size (acres) 0.3
- Building size 2391
- Listing # Nb125753
- Property sub type Single family residence
- Status Active
- Utility 2.007m X 2.184m
Level: Basement - Kitchen 2.261m X 3.988m
Level: Basement - Bedroom 3.251m X 2.972m
Level: Basement - Family room 3.277m X 4.699m
Level: Basement - Recreational room 4.343m X 4.166m
Level: Basement - Bathroom (# of pieces - 3) 2.032m X 2.769m
Level: Basement - Cold room 1.727m X 2.743m
Level: Basement - Bedroom 3.277m X 4.801m
Level: Basement - Ensuite bathroom (# of pieces - 2) 1.27m X 2.184m
Level: Main - Laundry 3.429m X 2.007m
Level: Main - Sunroom 2.946m X 4.089m
Level: Main - Dining room 3.429m X 3.2m
Level: Main - Kitchen 3.429m X 3.251m
Level: Main - Bedroom 3.429m X 2.819m
Level: Main - Living room 3.454m X 4.877m
Level: Main - Bedroom 2.438m X 3.785m
Level: Main - Primary bedroom 3.454m X 3.962m
Level: Main - Bathroom (# of pieces - 4) 1.981m X 2.21m
Level: Main
- Listing source url Https://www.realtor.ca/real-estate/28799514/48-cougle-road-sussex-corner
- Listing type identifier Idx

$-1,066
/ Month

