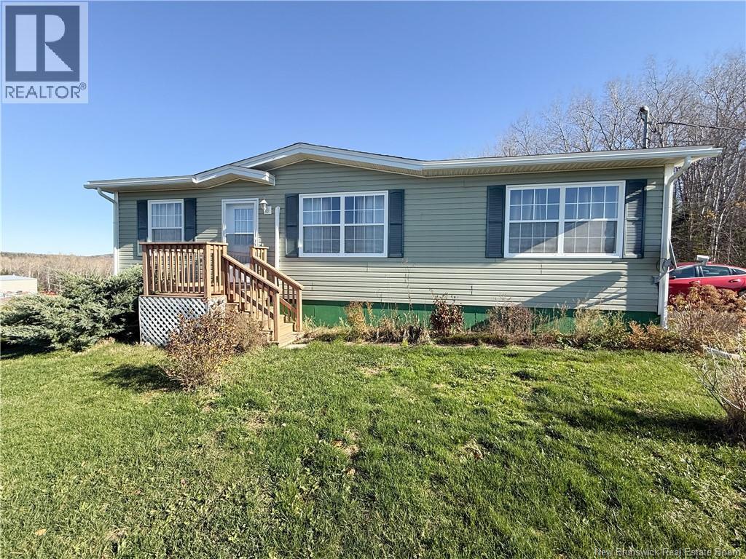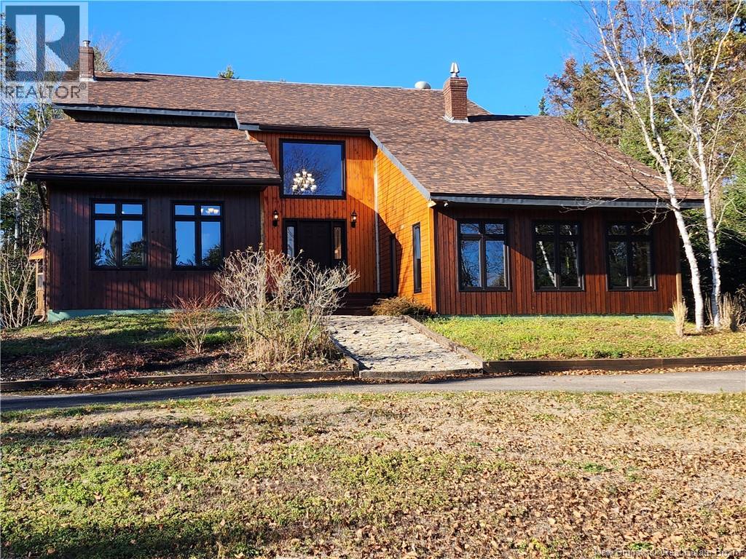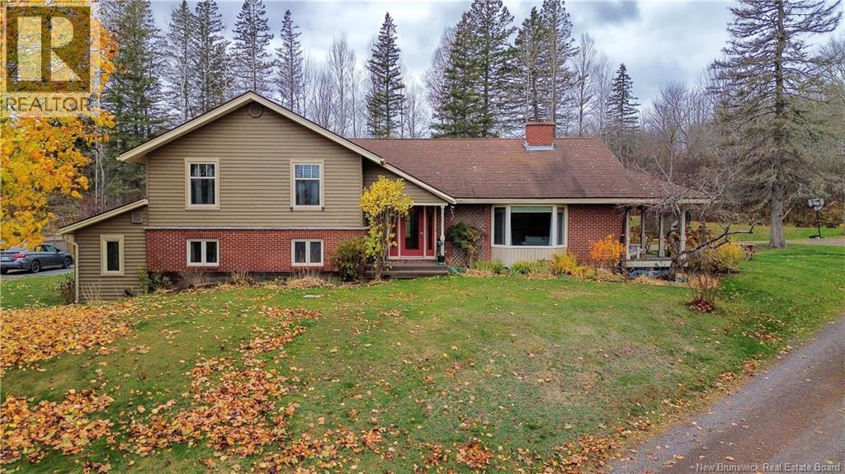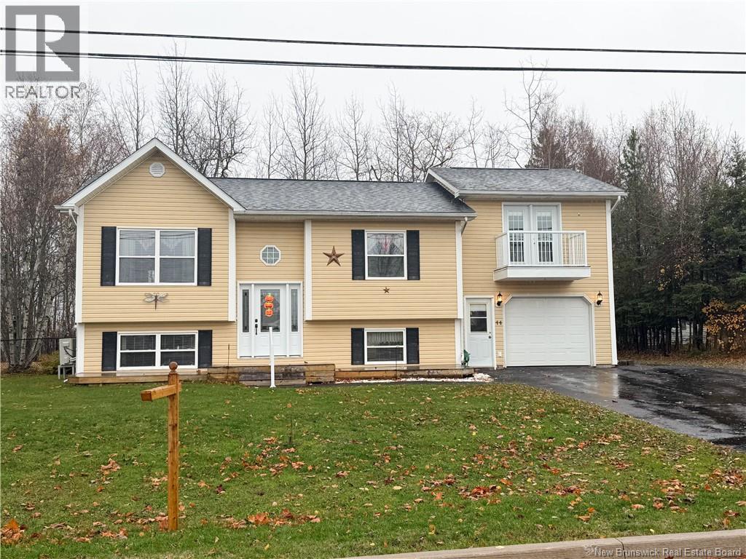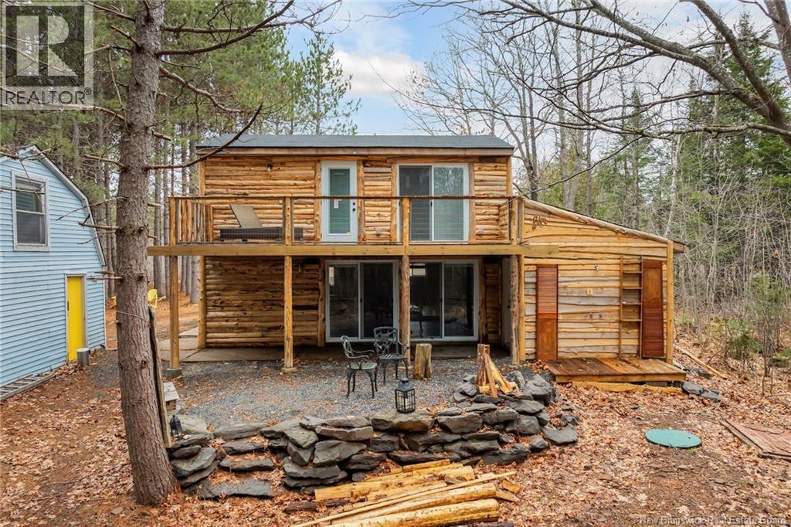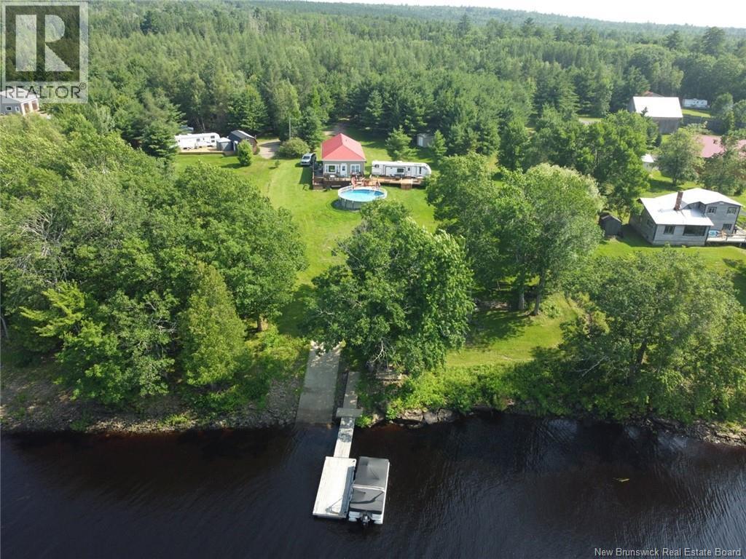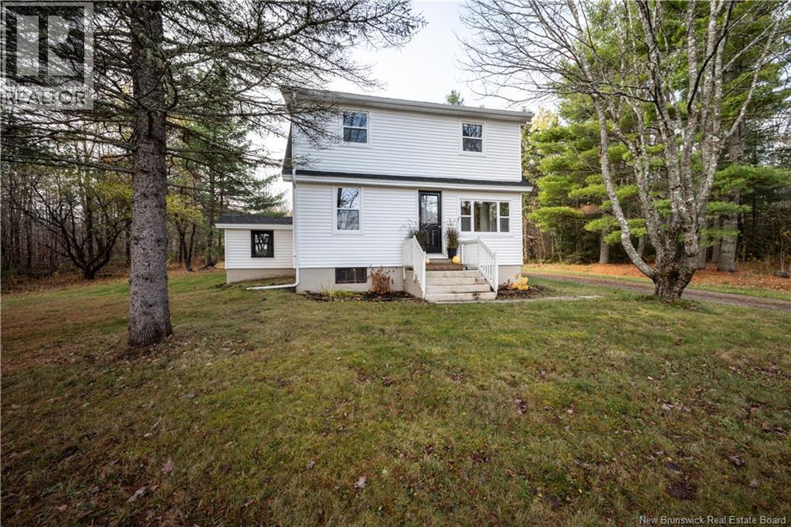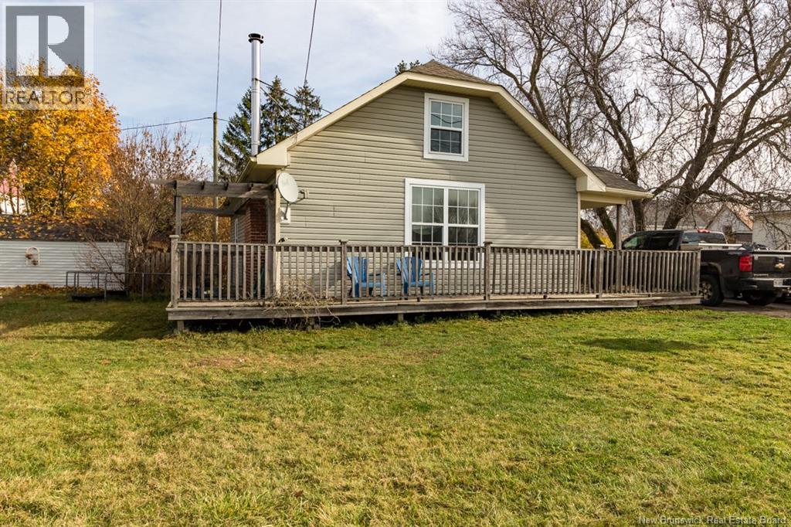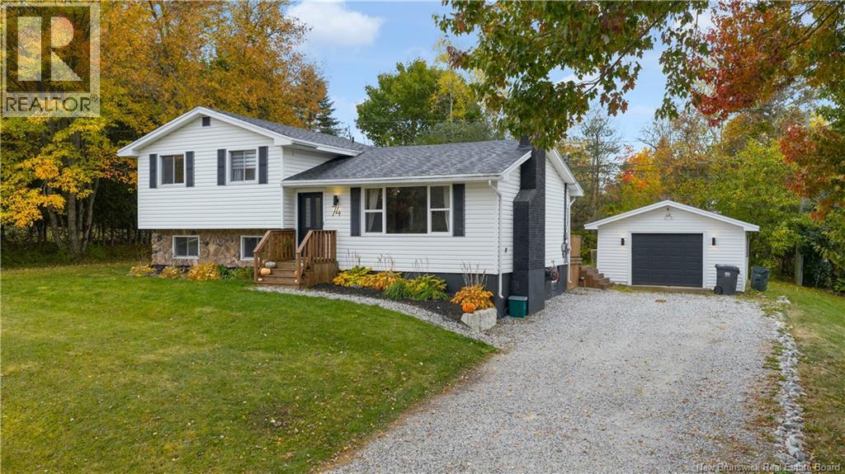- Houseful
- NB
- Sussex Corner
- E4E
- 7 Meredith Dr
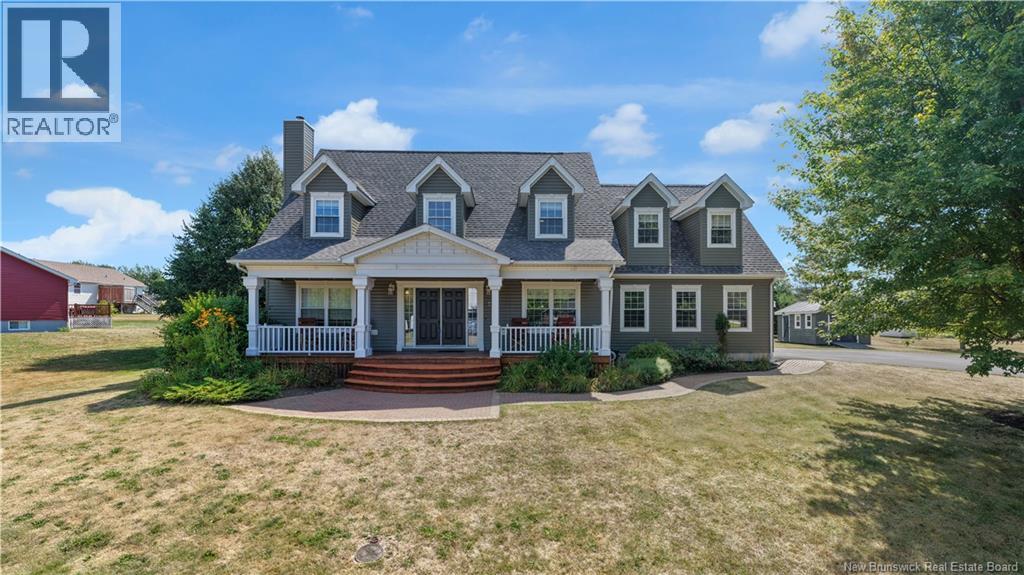
Highlights
Description
- Home value ($/Sqft)$165/Sqft
- Time on Houseful54 days
- Property typeSingle family
- StyleCape cod
- Lot size0.48 Acre
- Year built2003
- Mortgage payment
Welcome to this stunning family home located in Sussex Corner! Perfectly situated just minutes from local schools, the golf course, Poley Mountain, and all town amenities, plus quick highway access to Saint John, Moncton, and Fredericton, this home offers the perfect blend of convenience and lifestyle. Step inside to a grand front entry with soaring 18 foot ceilings, setting the tone for the elegance throughout. The main level boasts a spacious open concept layout featuring beautiful coffered ceilings in the dining and living areas, and a kitchen designed for both style and function with detailed cabinetry, granite countertops, and plenty of workspace. With 5 bedrooms and 3.5 bathrooms, theres room for the entire family. The primary suite is a true retreat, featuring a spa like ensuite with a steam shower and luxurious finishes with a towel warmer. The fully finished basement is the ultimate entertaining space, complete with a large rec room, beautiful stone feature wall, a full bathroom, spacious laundry room, and tons of storage, perfect for gatherings or cozy movie nights. Outside is an entertainers dream, enjoy the composite back deck with a hot tub, pergola, and seating area, all overlooking a private backyard. Additional features include a double attached garage and ample parking. Dont miss your chance to call this stunning home yours, furnishings are negotiable, making this an effortless, move-in ready opportunity. (id:63267)
Home overview
- Cooling Heat pump
- Heat source Wood
- Heat type Forced air, heat pump
- Sewer/ septic Municipal sewage system
- # total stories 2
- Has garage (y/n) Yes
- # full baths 3
- # half baths 1
- # total bathrooms 4.0
- # of above grade bedrooms 5
- Flooring Ceramic, tile, wood
- Lot desc Landscaped
- Lot dimensions 1949
- Lot size (acres) 0.4815913
- Building size 3645
- Listing # Nb126027
- Property sub type Single family residence
- Status Active
- Bedroom 3.632m X 5.359m
Level: 2nd - Bedroom 6.528m X 6.248m
Level: 2nd - Bathroom (# of pieces - 1-6) 1.575m X 3.632m
Level: 2nd - Bedroom 3.073m X 3.632m
Level: 2nd - Ensuite 2.667m X 2.565m
Level: 2nd - Bedroom 3.658m X 4.496m
Level: 2nd - Primary bedroom 3.658m X 4.775m
Level: 2nd - Laundry 3.505m X 4.039m
Level: Basement - Bathroom (# of pieces - 1-6) 2.591m X 2.769m
Level: Basement - Office 3.912m X 4.318m
Level: Basement - Family room 7.315m X 9.728m
Level: Basement - Storage 3.505m X 4.75m
Level: Basement - Office 3.632m X 3.658m
Level: Main - Kitchen 3.835m X 3.81m
Level: Main - Pantry 3.835m X 3.81m
Level: Main - Sitting room 3.658m X 4.902m
Level: Main - Living room / dining room 7.493m X 5.131m
Level: Main
- Listing source url Https://www.realtor.ca/real-estate/28841432/7-meredith-drive-sussex-corner
- Listing type identifier Idx

$-1,600
/ Month

