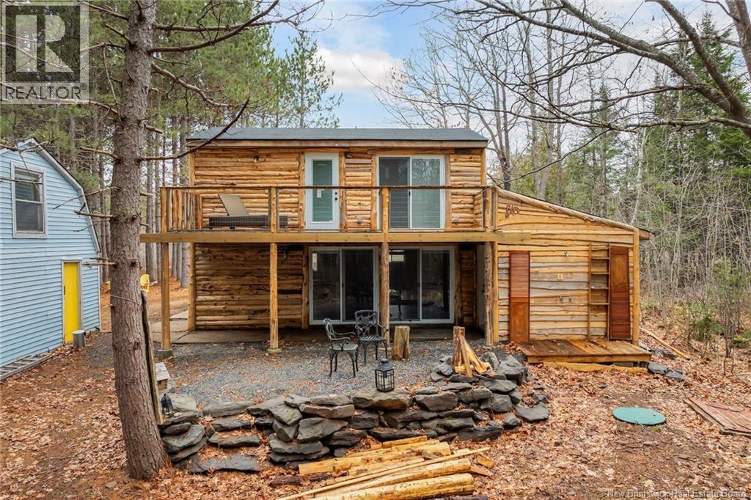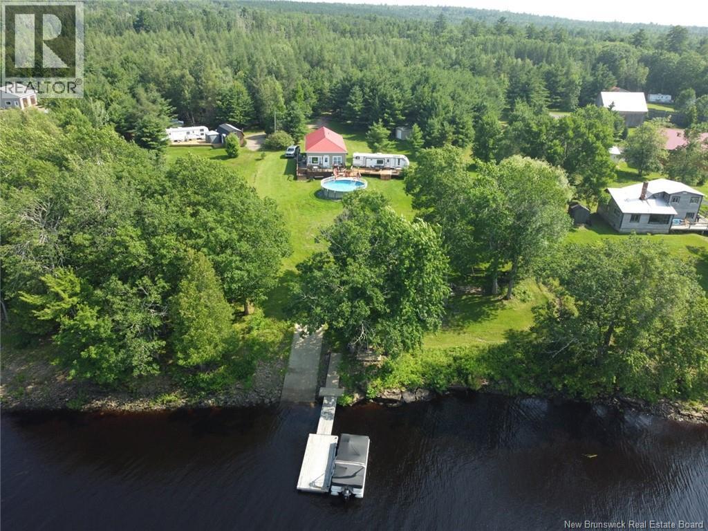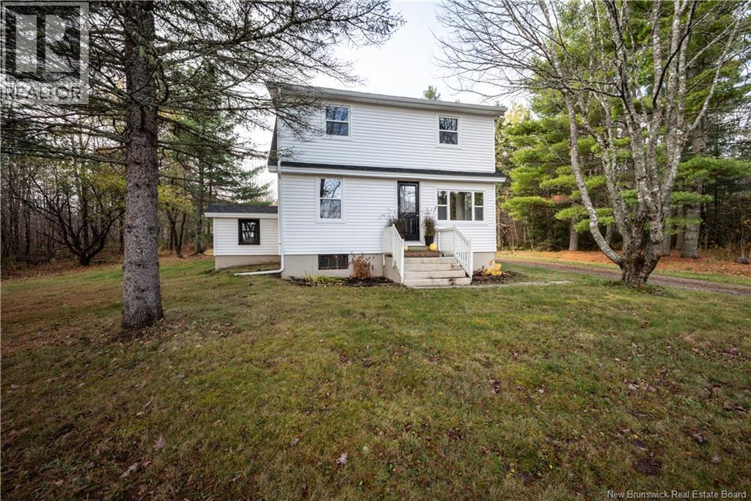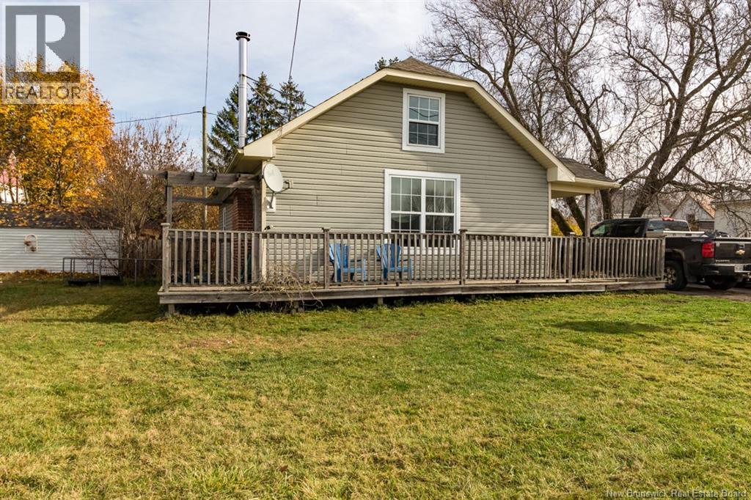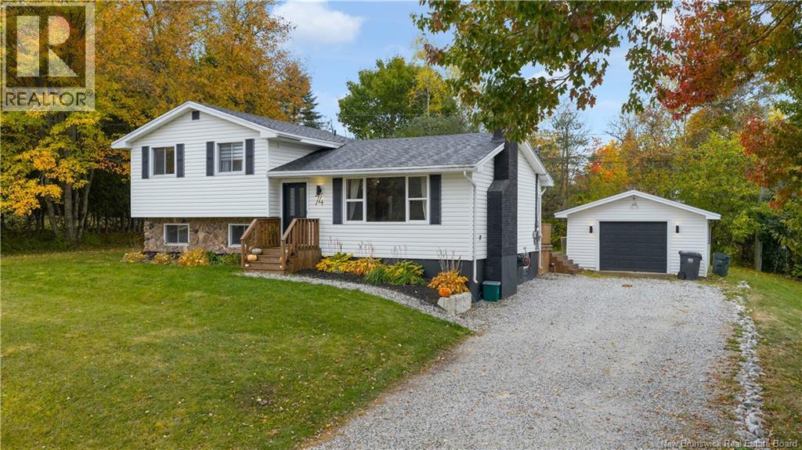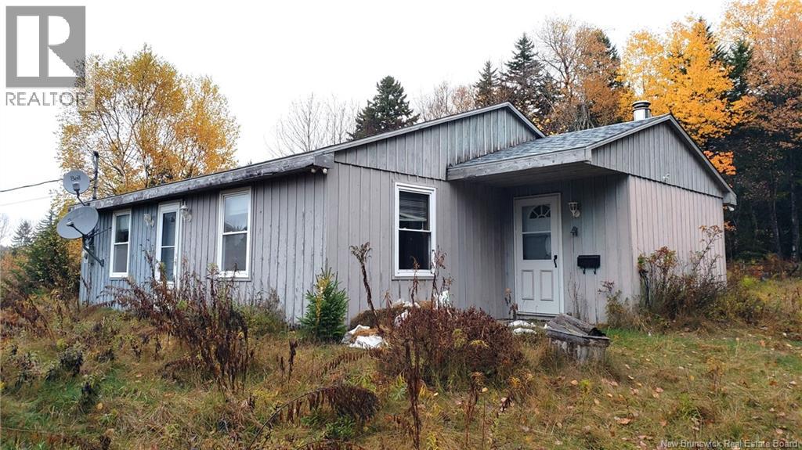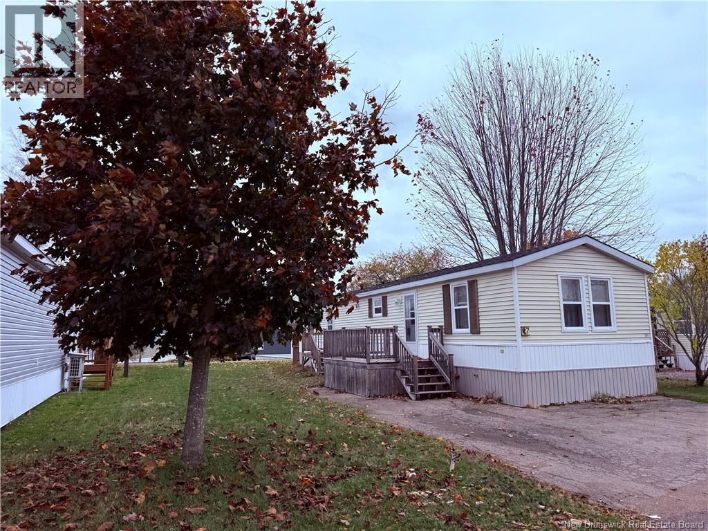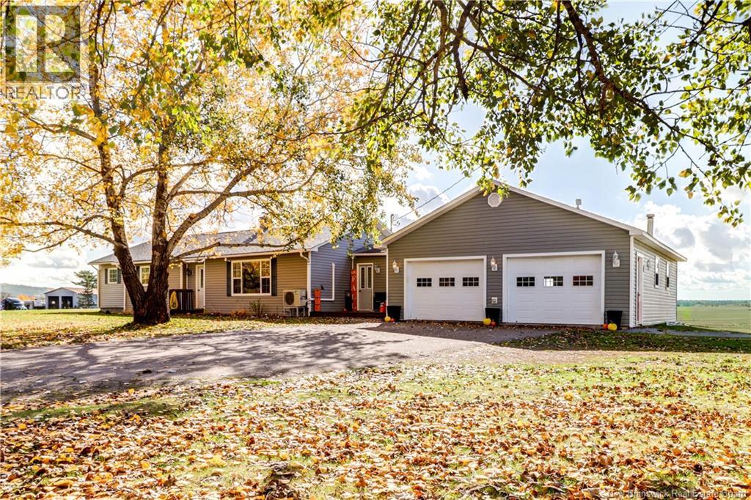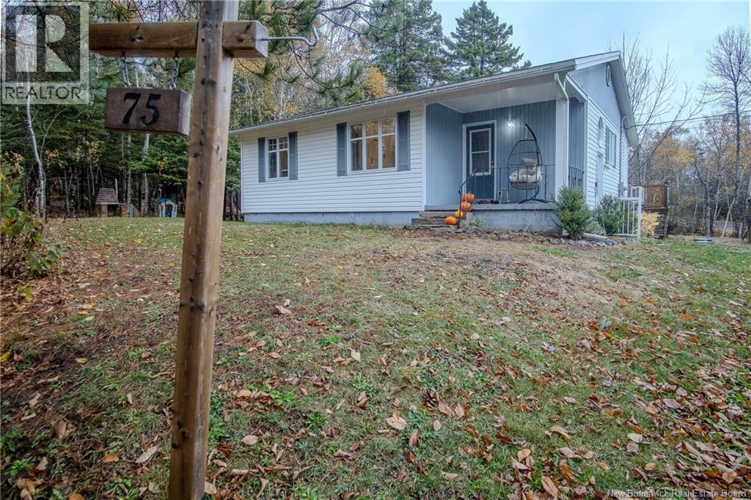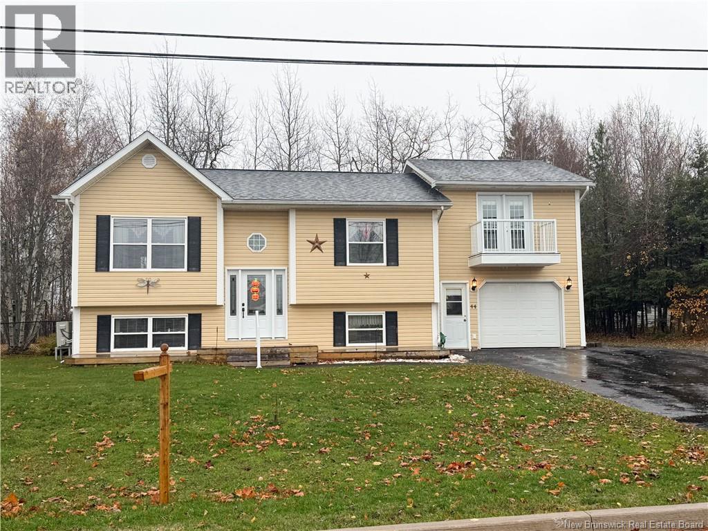
Highlights
Description
- Home value ($/Sqft)$192/Sqft
- Time on Housefulnew 22 hours
- Property typeSingle family
- StyleSplit entry bungalow,2 level
- Lot size9,583 Sqft
- Mortgage payment
Welcome to this well cared for 4 bedroom, 2 bathroom home, perfectly situated in one of Sussexs most sought-after neighbourhoods. This move-in-ready property offers comfort, style, and convenience for the whole family. Upstairs, youll find stunning hardwood and ceramic tile flooring throughout, along with an incredible primary bedroom thats sure to impress, measuring 21x13 and featuring his and her closets plus a balcony to enjoy your morning coffee. Downstairs offers even more living space, including an additional bedroom and a cozy family room, perfect for guests, teens, or movie nights. The attached garage provides convenient parking and extra storage. Outside, the paved driveway adds to the homes appeal, while the location couldnt be better, just minutes from the hospital, schools, and all town amenities. Plus, nature lovers will appreciate the walking trails right down the street. (id:63267)
Home overview
- Cooling Heat pump, air exchanger
- Heat type Baseboard heaters, heat pump
- Sewer/ septic Municipal sewage system
- # total stories 1
- Has garage (y/n) Yes
- # full baths 2
- # total bathrooms 2.0
- # of above grade bedrooms 4
- Flooring Ceramic, laminate, hardwood
- Lot dimensions 0.22
- Lot size (acres) 0.22
- Building size 2078
- Listing # Nb129439
- Property sub type Single family residence
- Status Active
- Bathroom (# of pieces - 1-6) 2.972m X 1.829m
Level: 2nd - Living room 4.775m X 4.572m
Level: 2nd - Bedroom 3.048m X 2.896m
Level: 2nd - Bedroom 4.369m X 2.997m
Level: 2nd - Kitchen 4.978m X 3.15m
Level: 2nd - Primary bedroom 6.401m X 4.267m
Level: 3rd - Bathroom (# of pieces - 1-6) 3.429m X 2.515m
Level: Basement - Family room 7.315m X 4.115m
Level: Basement - Bedroom 7.315m X 3.15m
Level: Basement
- Listing source url Https://www.realtor.ca/real-estate/29054501/44-bryant-drive-sussex
- Listing type identifier Idx

$-1,066
/ Month

