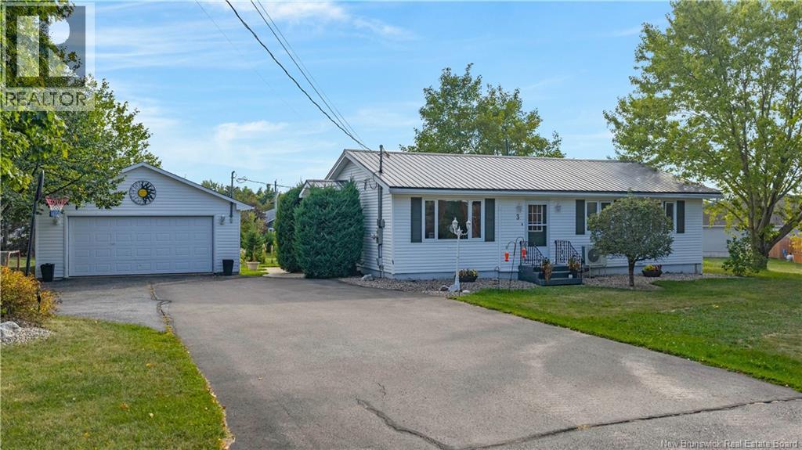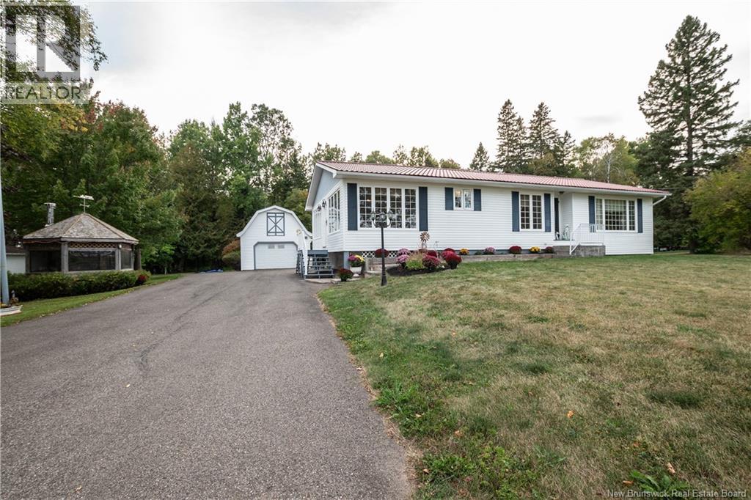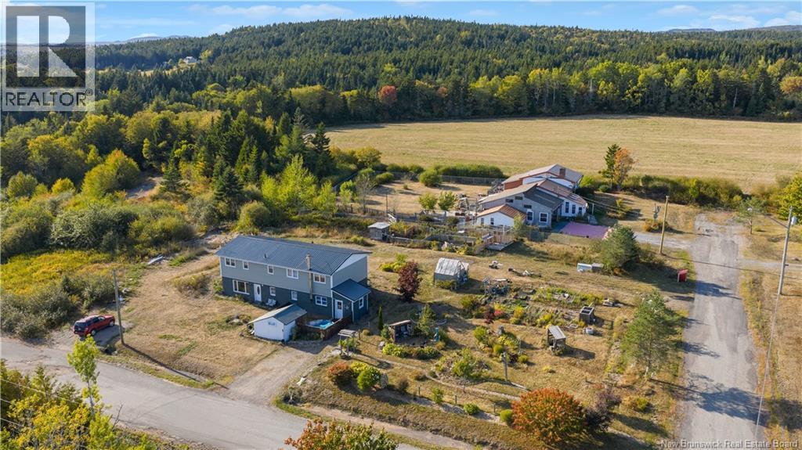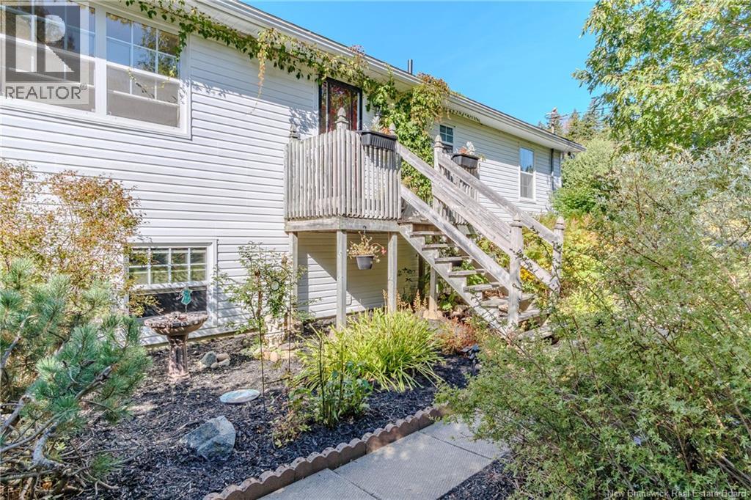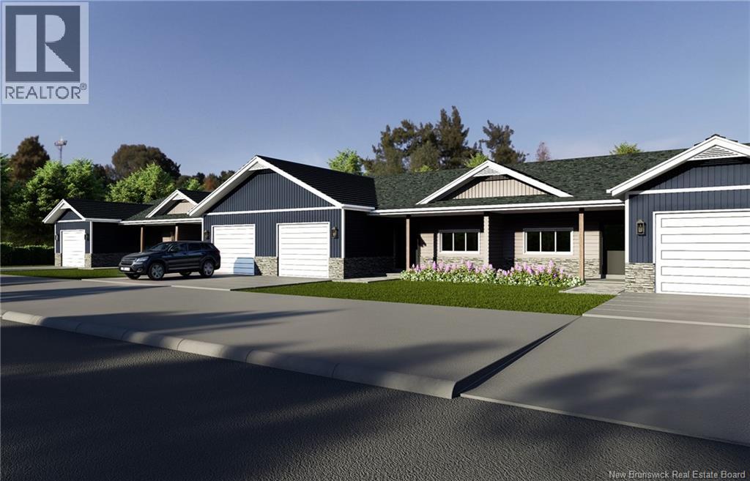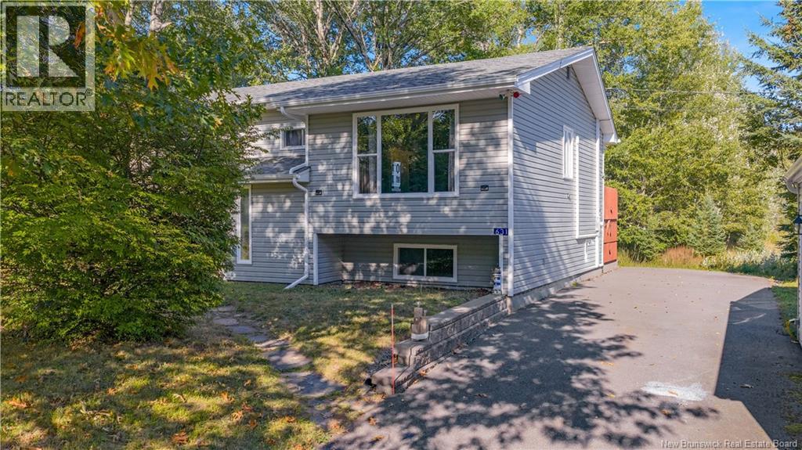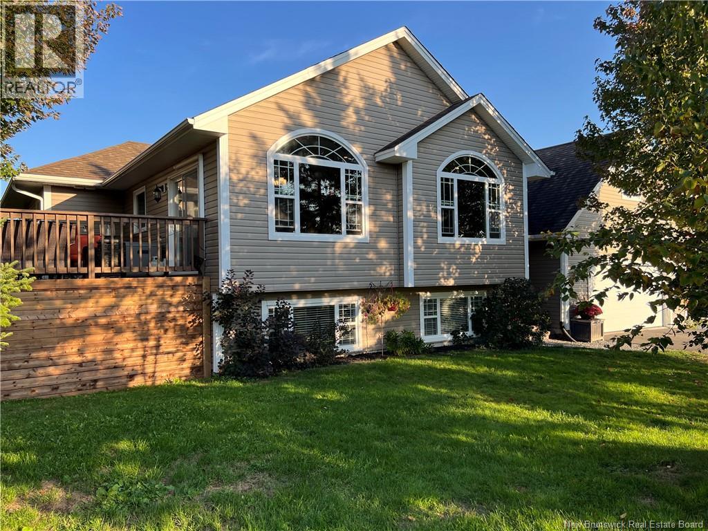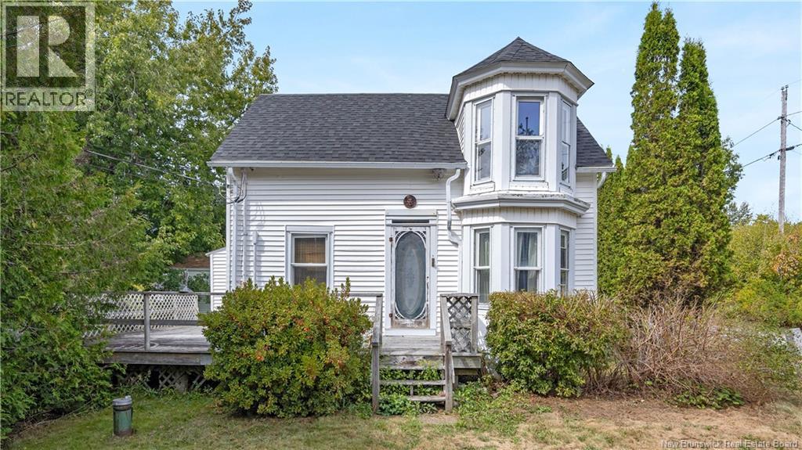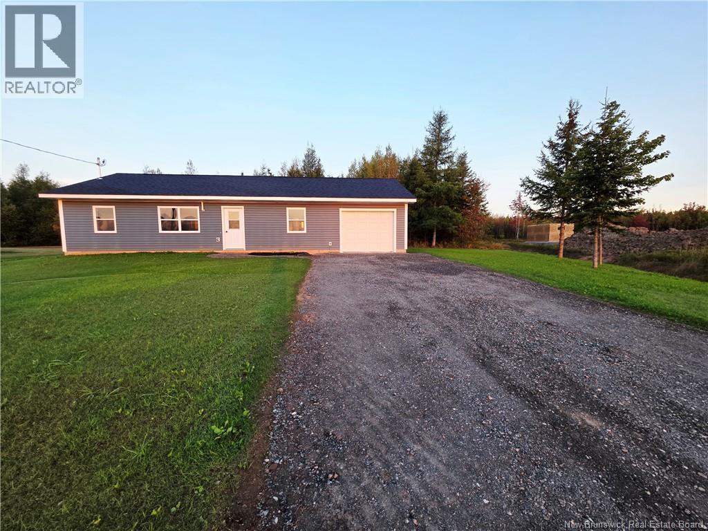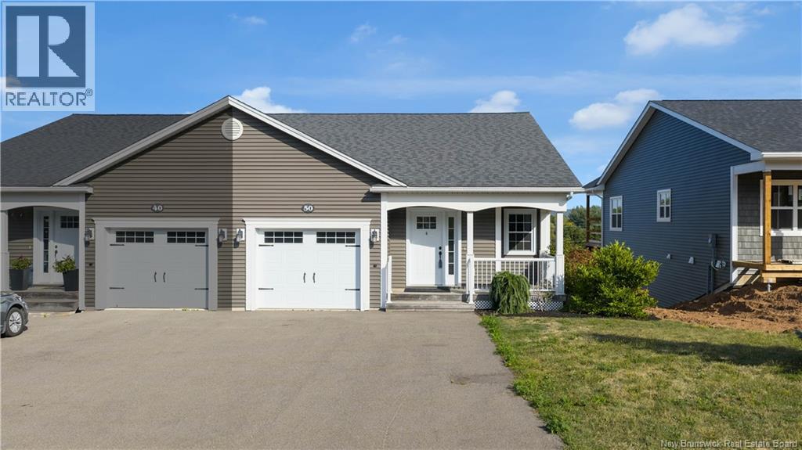
Highlights
Description
- Home value ($/Sqft)$228/Sqft
- Time on Housefulnew 2 days
- Property typeSingle family
- Style2 level
- Lot size5,881 Sqft
- Year built2014
- Mortgage payment
This beautiful Garden Home has one of the best views in Sussex. Step out onto your Large patio from the living room & you can see clear past Poley Mountain Ski Hill. On the front we have a covered porch area to relax under on Hot Sunny or Rainy Days. You enter into a Foyer which leads you to your Den/Bed & to the garage on the left & the Laundry/1/2 Bathroom. The Foyer then opens up to your wide open Kitchen, dining & Living room which are all accented with Cathedral ceilings & Hardwood flooring throughout. Off the Kitchen we have a beautiful set of Hardwood Stairs leading to your Lower level. The Master bedroom with walk in closed & ensuite bathroom are off the kitchen also. The ensuite has heated floors and a walk in shower. The lower bathroom also has heated floors. At the bottom of the hardwood stairs we have a large family room which has a patio door leading to your back yard. Off the Family room we have a nice bedroom with walk in closet & a 2nd bathroom plus at storage room at the back. This home is heated and cooled with a central forced air Heat Pump. This Home is minutes from downtown & the large walking trail system that goes through Sussex to Sussex Corner. Moncton is 50 minutes away, Saint John is 45 . You have Golf, Curling, Skiing, Swimming, Hiking Trails, Hunting, Fishing & Hockey all within minutes of this Home. Book your private viewing today. (id:63267)
Home overview
- Cooling Air conditioned, heat pump, air exchanger
- Heat type Forced air, heat pump
- Sewer/ septic Municipal sewage system
- Has garage (y/n) Yes
- # full baths 2
- # half baths 1
- # total bathrooms 3.0
- # of above grade bedrooms 2
- Flooring Ceramic, wood
- Directions 2141724
- Lot desc Landscaped
- Lot dimensions 0.135
- Lot size (acres) 0.14
- Building size 1753
- Listing # Nb127050
- Property sub type Single family residence
- Status Active
- Bathroom (# of pieces - 4) 2.489m X 2.565m
Level: Basement - Family room 6.223m X 4.14m
Level: Basement - Storage 6.401m X 4.14m
Level: Basement - Bedroom 4.089m X 4.242m
Level: Basement - Storage 4.75m X 2.489m
Level: Basement - Ensuite bathroom (# of pieces - 3) 2.769m X 2.286m
Level: Main - Living room / dining room 7.315m X 4.42m
Level: Main - Foyer 2.235m X 1.524m
Level: Main - Kitchen 4.42m X 3.15m
Level: Main - Office 3.404m X 3.048m
Level: Main - Primary bedroom 3.861m X 4.166m
Level: Main - Other 1.753m X 1.549m
Level: Main - Bathroom (# of pieces - 2) 3.785m X 2.134m
Level: Main
- Listing source url Https://www.realtor.ca/real-estate/28886130/50-malone-way-sussex
- Listing type identifier Idx

$-1,067
/ Month

