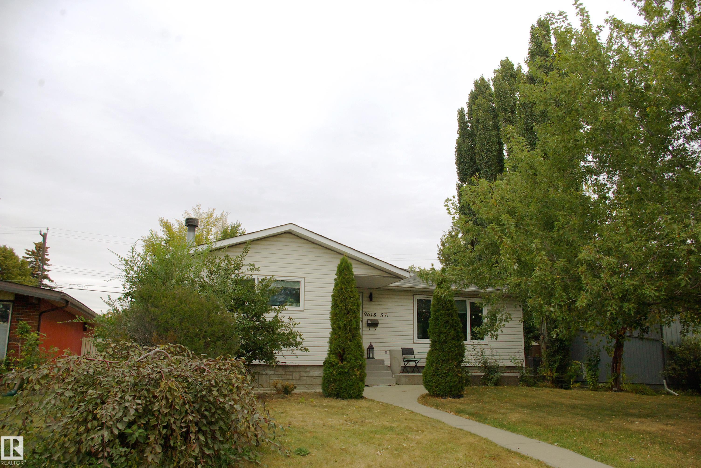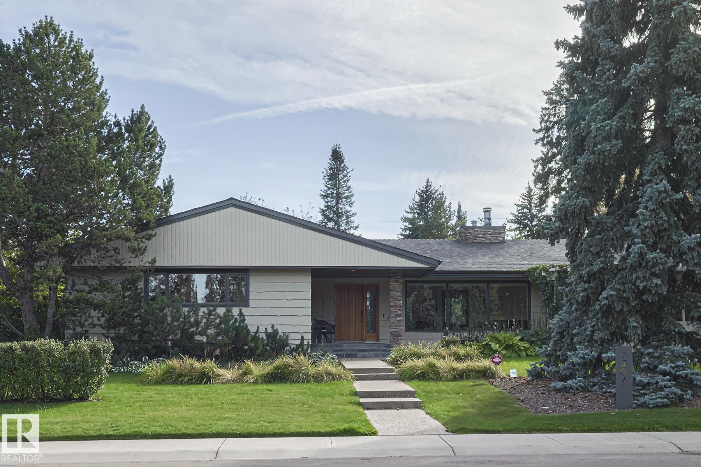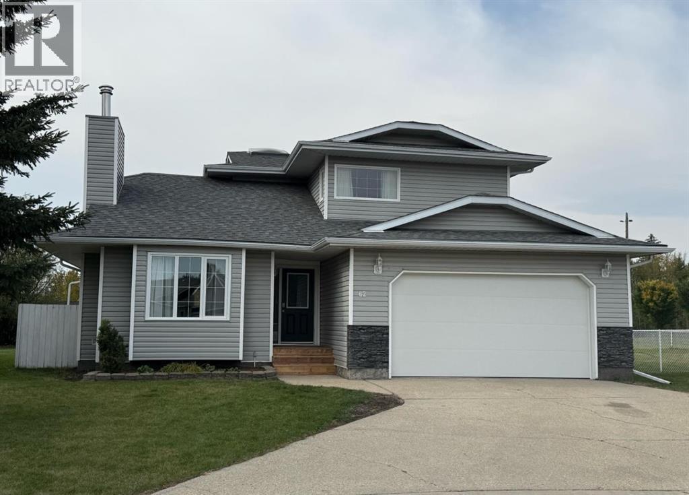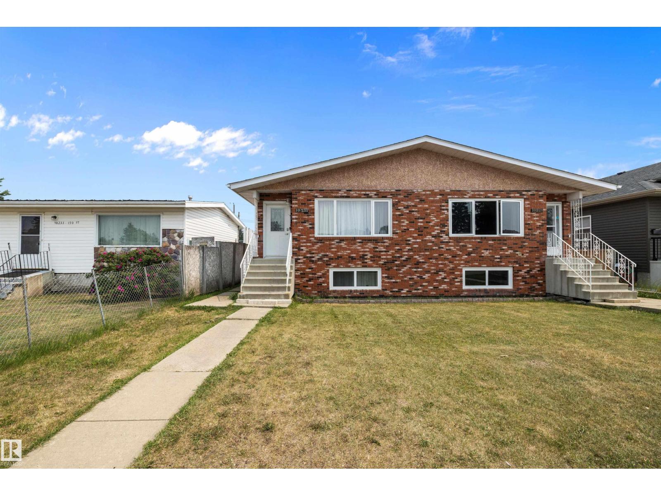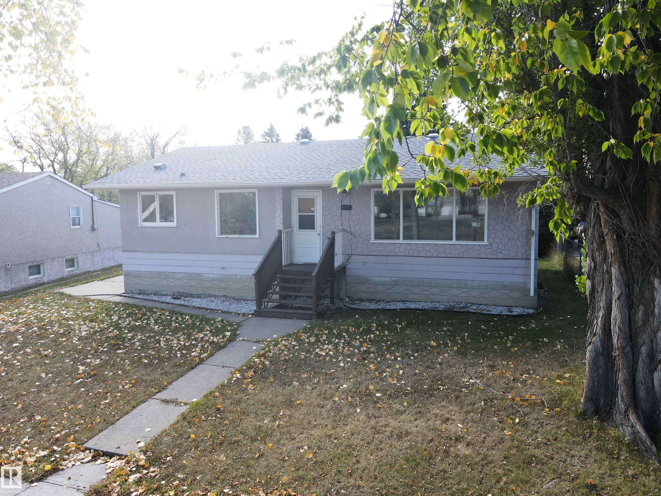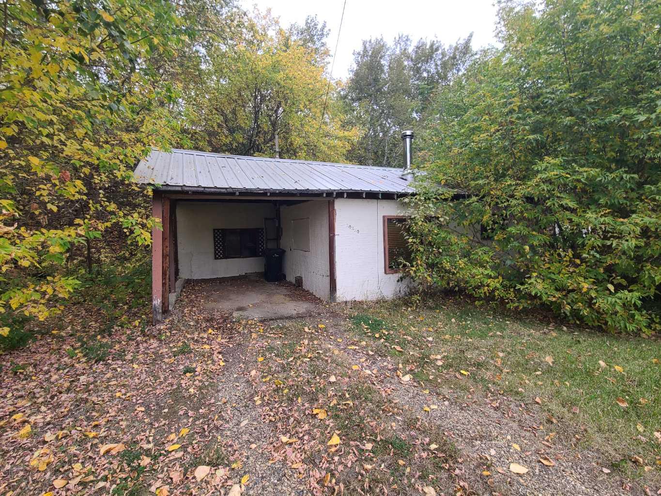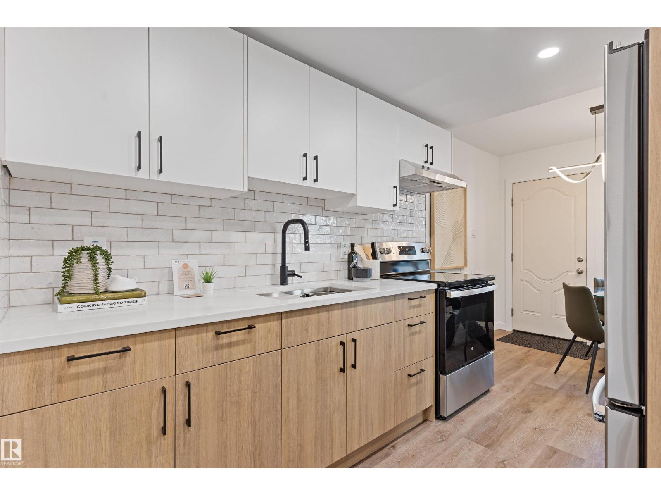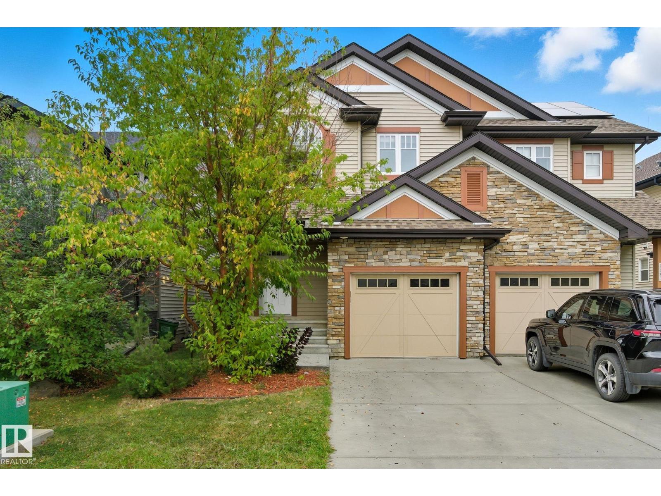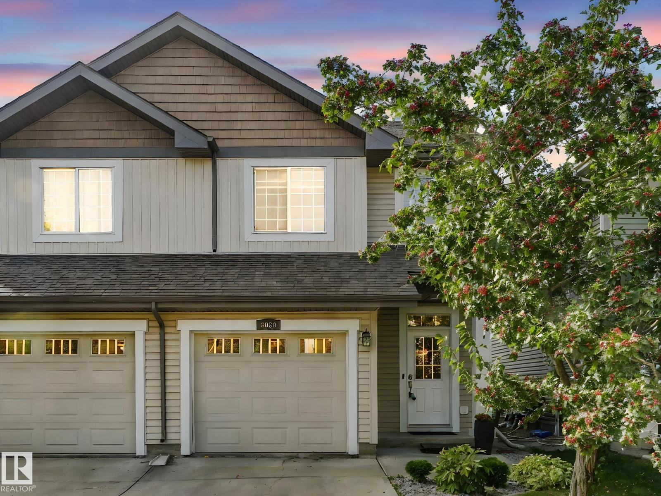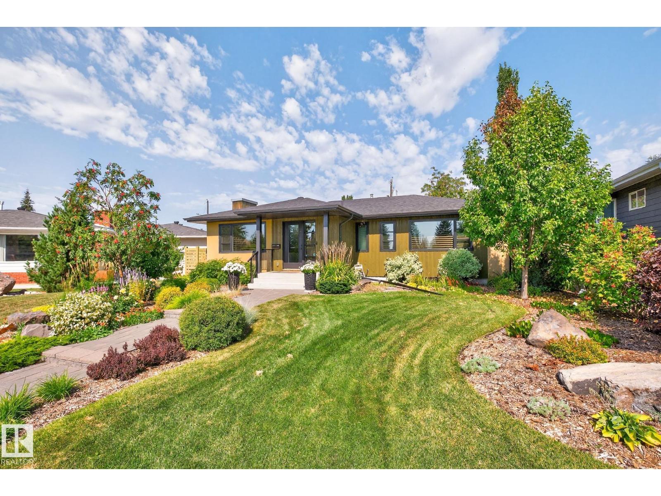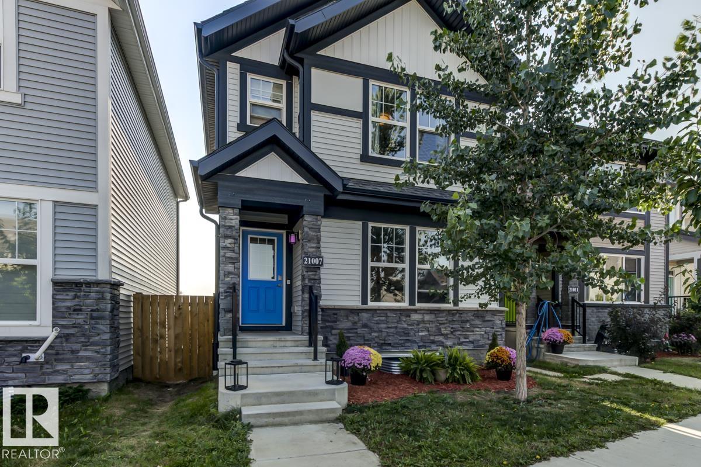- Houseful
- AB
- Swan Hills
- T0G
- 5 Hillside Cres
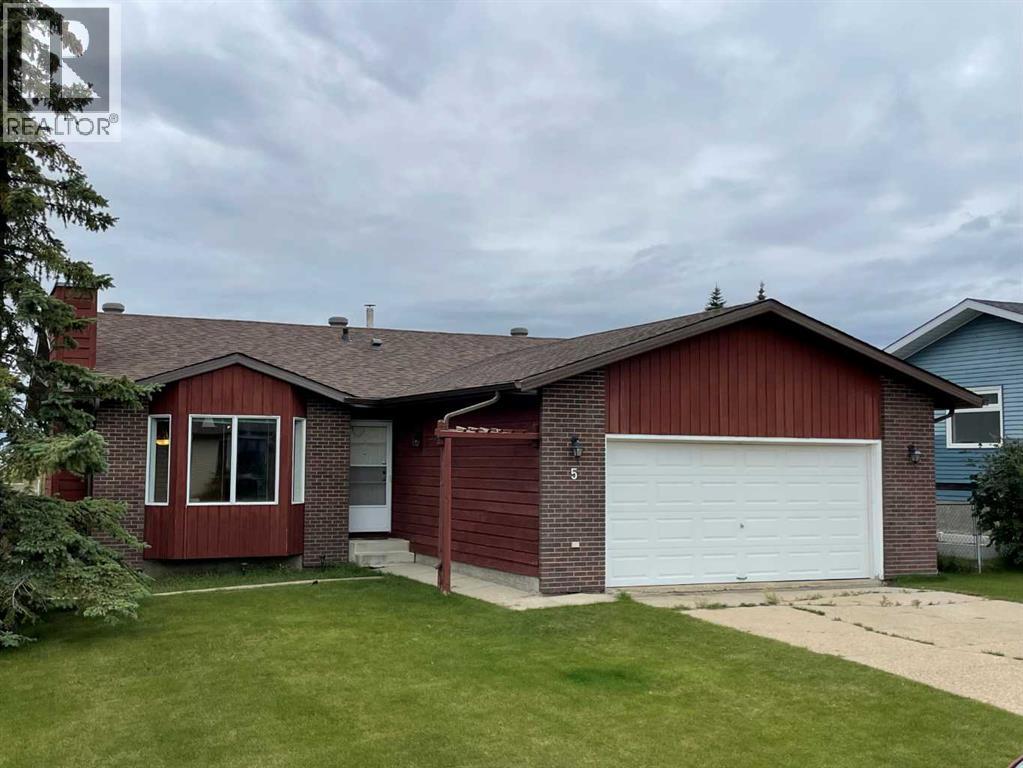
Highlights
Description
- Home value ($/Sqft)$122/Sqft
- Time on Housefulnew 2 hours
- Property typeSingle family
- StyleBungalow
- Median school Score
- Year built1986
- Garage spaces2
- Mortgage payment
A Great location in a mature neighborhood! This 1224 sq ft 5 bedroom and 3 bathroom home is the perfect family home. Both entries give the family lots of space entering the home. Chocolate cabinets in the kitchen, a cozy wood burning fireplace in the living room. There is a large master bedroom with a walk-in closet. The basement is fully finished with 2 large bedrooms, a 4 piece bathroom, large rec room and a large laundry room. The entire main floor has been freshly painted. Outside new shingles, soffits and eavestroughs. All the exterior brick work is new and inside the brick fireplace has all new bricks. Attached is a double garage, insulated, drywalled and painted. This home offers a good sized fenced backyard with alley access. This home is easy to view and could accommodate a quick possession. (id:63267)
Home overview
- Cooling None
- Heat source Natural gas
- Heat type Other, forced air
- # total stories 1
- Construction materials Poured concrete, wood frame
- Fencing Partially fenced
- # garage spaces 2
- # parking spaces 4
- Has garage (y/n) Yes
- # full baths 2
- # half baths 1
- # total bathrooms 3.0
- # of above grade bedrooms 5
- Flooring Carpeted, laminate, linoleum
- Has fireplace (y/n) Yes
- Community features Golf course development, lake privileges, fishing
- Lot desc Landscaped
- Lot dimensions 7072
- Lot size (acres) 0.16616541
- Building size 1224
- Listing # A2260022
- Property sub type Single family residence
- Status Active
- Bathroom (# of pieces - 4) Level: Lower
- Bedroom 2.819m X 3.633m
Level: Lower - Laundry 2.972m X 3.301m
Level: Lower - Recreational room / games room 3.405m X 5.538m
Level: Lower - Bedroom 3.758m X 3.962m
Level: Lower - Primary bedroom 3.377m X 4.063m
Level: Main - Other 2.463m X 2.539m
Level: Main - Living room 4.039m X 5.614m
Level: Main - Bedroom 2.768m X 3.633m
Level: Main - Kitchen 2.667m X 3.606m
Level: Main - Bedroom 2.768m X 2.719m
Level: Main - Bathroom (# of pieces - 4) Level: Main
- Bathroom (# of pieces - 2) Level: Main
- Listing source url Https://www.realtor.ca/real-estate/28915091/5-hillside-crescent-swan-hills
- Listing type identifier Idx

$-400
/ Month

