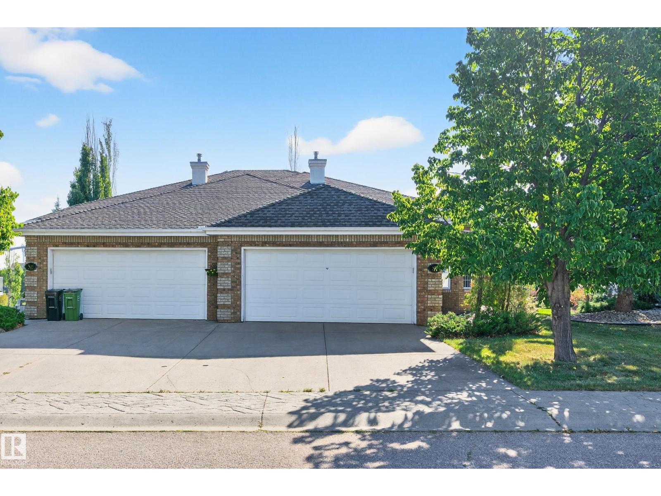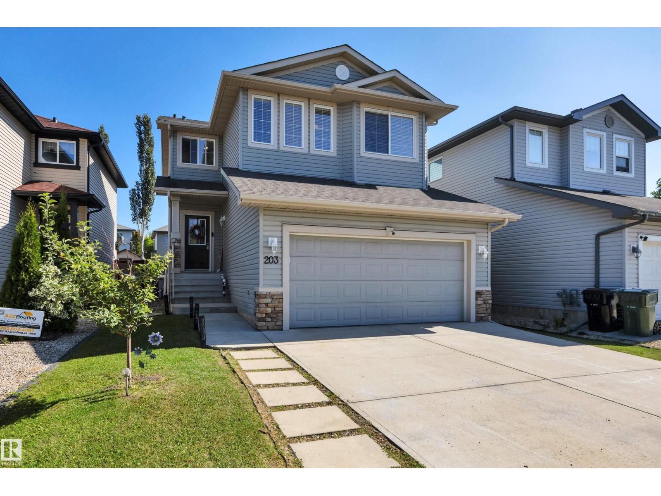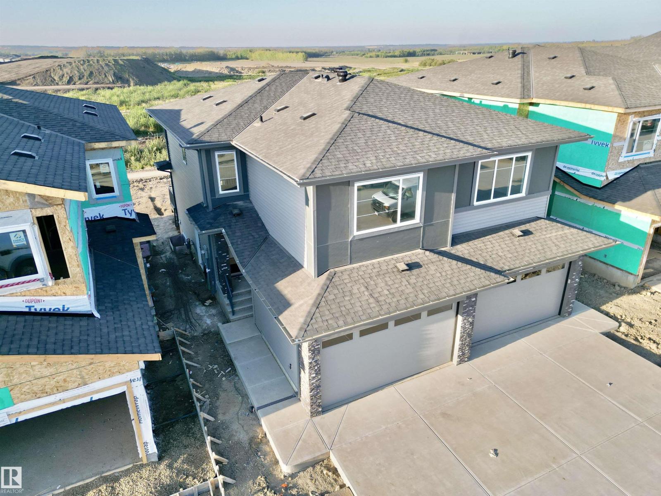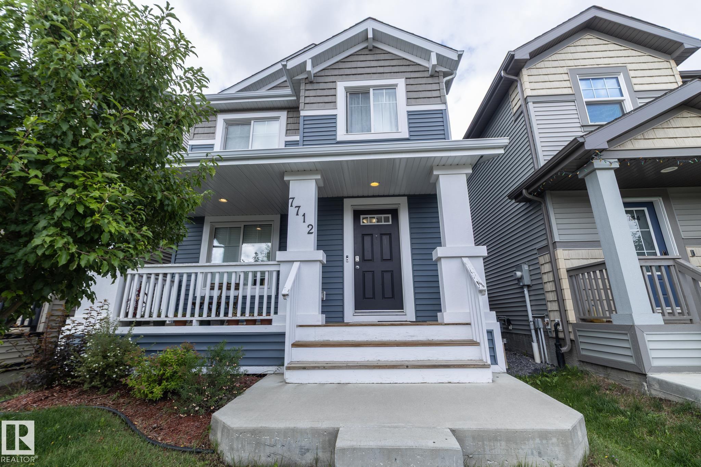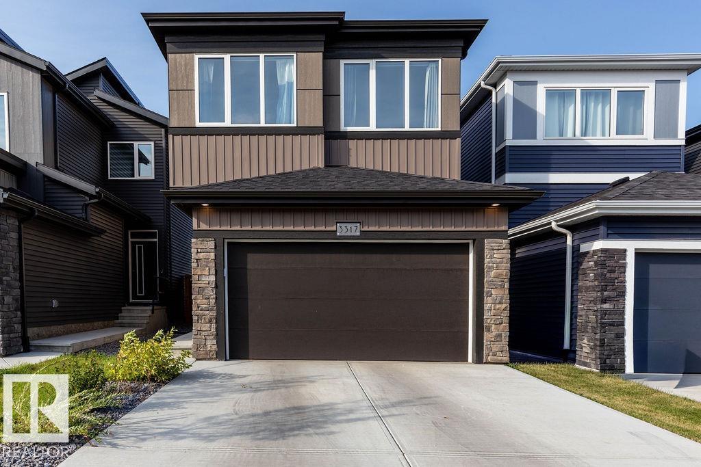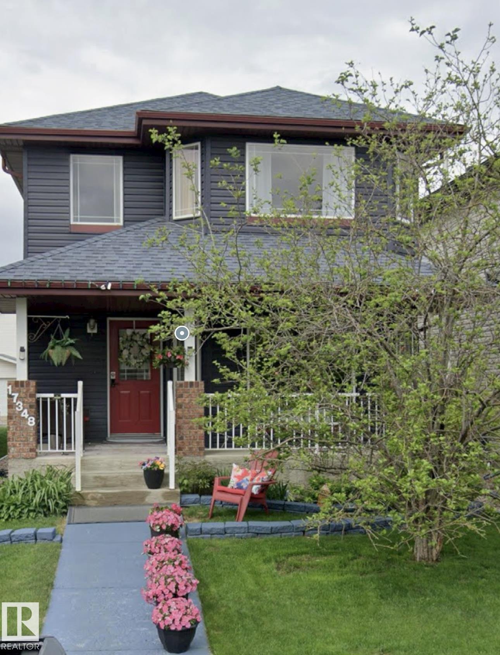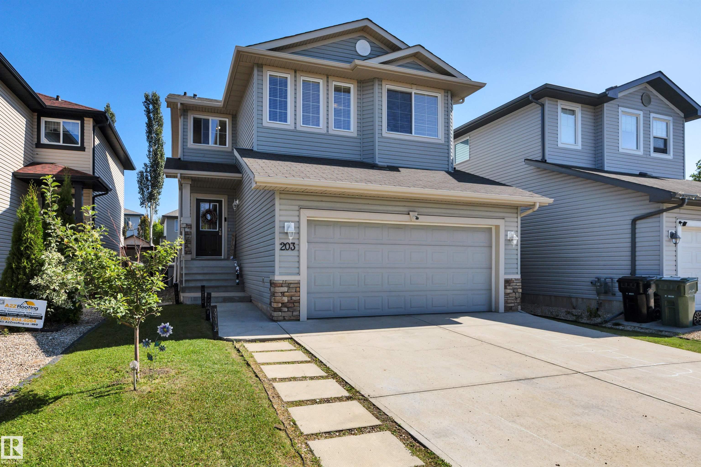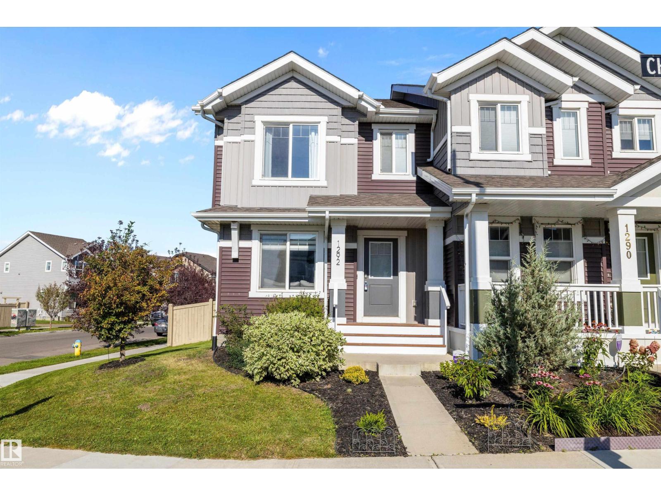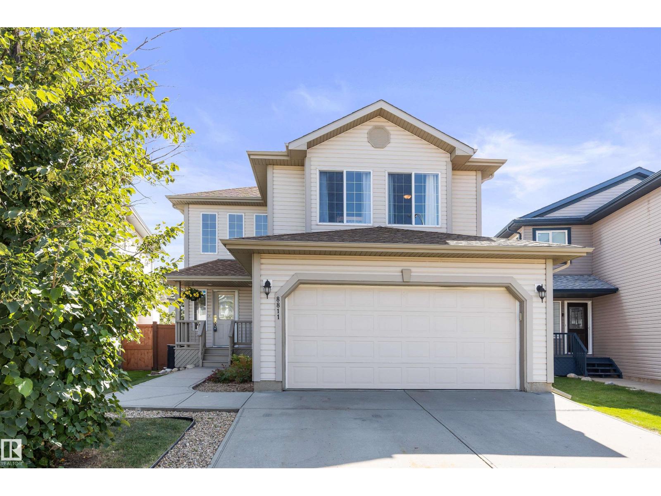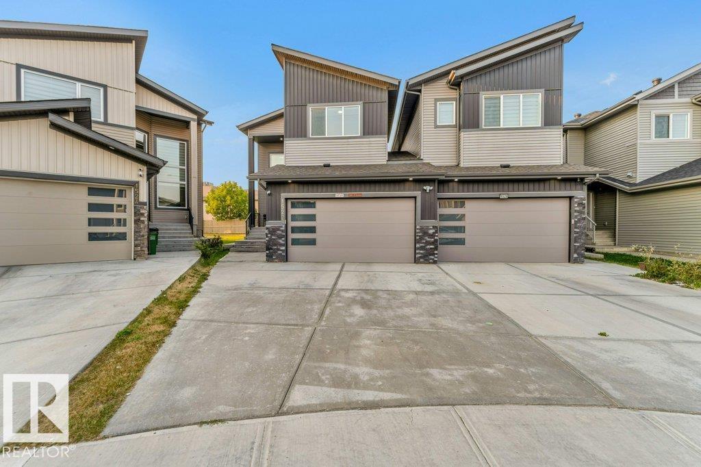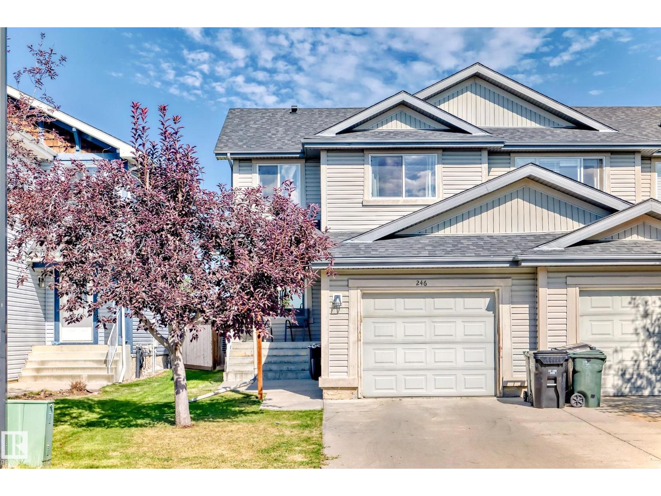- Houseful
- AB
- Swan Hills
- T0G
- 6 Isbister Ave
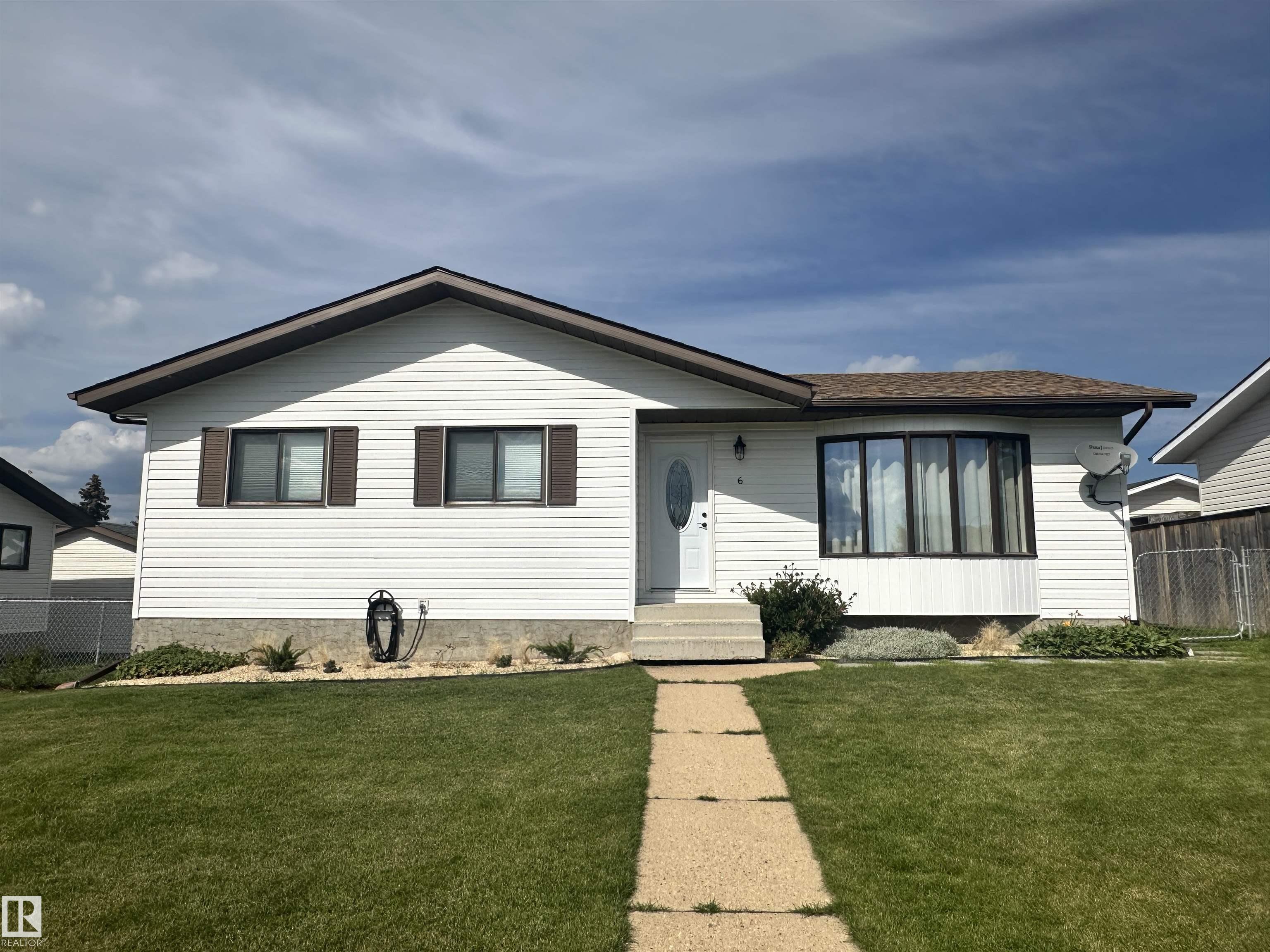
Highlights
Description
- Home value ($/Sqft)$150/Sqft
- Time on Houseful9 days
- Property typeResidential
- StyleBungalow
- Median school Score
- Lot size6,530 Sqft
- Year built1986
- Mortgage payment
Welcome to 6 Isbister Ave. This home has been very well taken care of, perfectly move in ready with peace of mind. Open concept kitchen, dining, and living area keeps the family flow through this home. Beautifully stained knotty pine cabinets, granite stone countertops, a grand kitchen island and new appliances to create all your culinary desires. Main level boats 3 bedrooms, a 2pc ensuite off the spacious primary, and a full 4 pc bath for everyday needs. Downstairs is fully finished, you will find the large entertainment area with custom built-in shelving, one more big bedroom and a 3 pc bathroom. As well as two smaller rooms for storage and mechanical/laundry room (with laundry sink!) Head outside to the lovely landscaped front and back yard; boasting lots of room for kids or furry friends to enjoy. Fully fenced. The single detached garage is oversized and insulated for outside storage or to protect your wheels. Located on a quiet street in Swan Hills! A must see to truly appreciate.
Home overview
- Heat type Forced air-1, natural gas
- Foundation Concrete perimeter
- Roof Asphalt shingles
- Exterior features Back lane, fenced
- Has garage (y/n) Yes
- Parking desc Over sized, single garage detached
- # full baths 2
- # half baths 1
- # total bathrooms 3.0
- # of above grade bedrooms 4
- Flooring Carpet, vinyl plank
- Appliances Dishwasher-built-in, microwave hood fan, refrigerator, stacked washer/dryer, storage shed, stove-electric
- Interior features Ensuite bathroom
- Community features Wall unit-built-in
- Area Big lakes
- Zoning description Zone 70
- Lot desc Rectangular
- Lot size (acres) 606.66
- Basement information Full, finished
- Building size 1168
- Mls® # E4454826
- Property sub type Single family residence
- Status Active
- Bedroom 2 32.8m X 32.8m
- Bedroom 3 26.2m X 26.2m
- Kitchen room 32.8m X 49.2m
- Master room 42.6m X 32.8m
- Family room Level: Basement
- Dining room 32.8m X 19.7m
Level: Main - Living room 39.4m X 52.5m
Level: Main
- Listing type identifier Idx

$-466
/ Month

