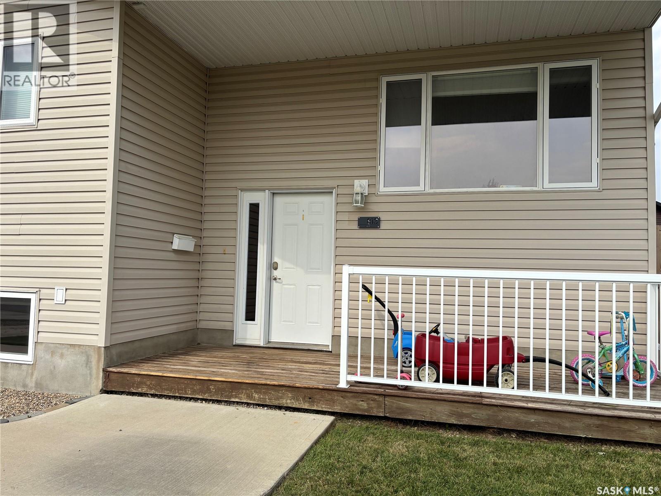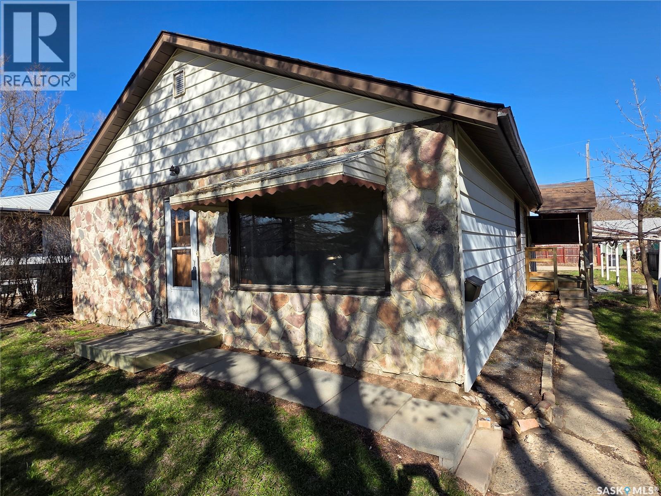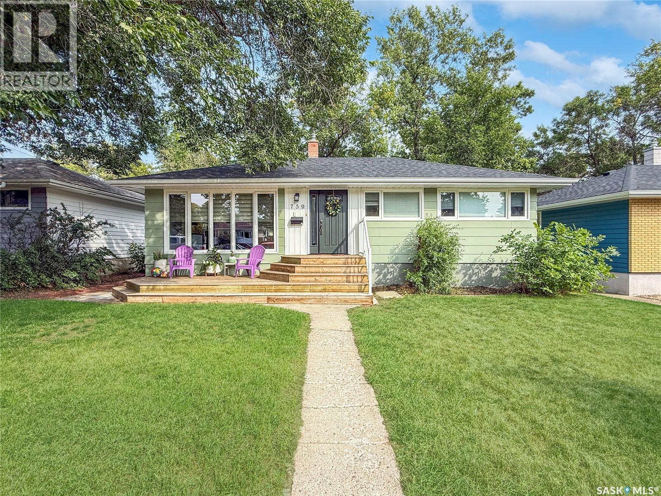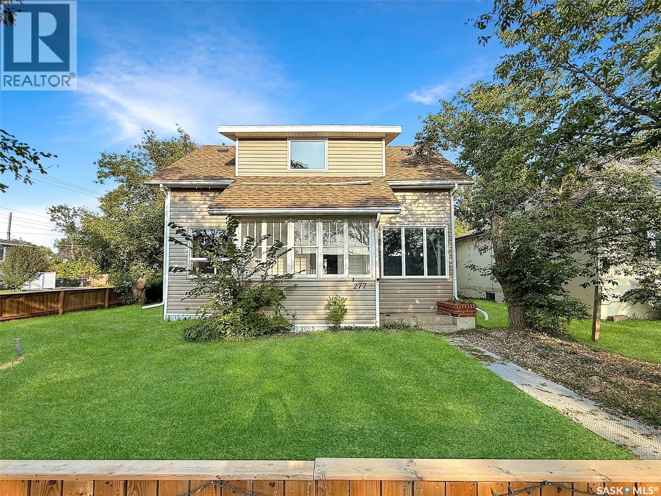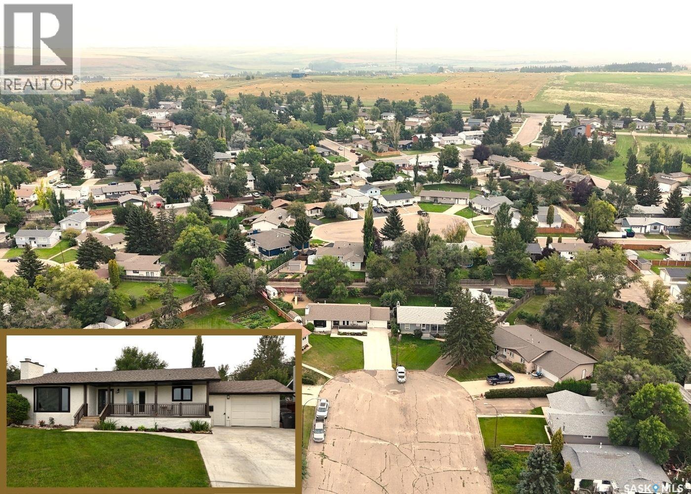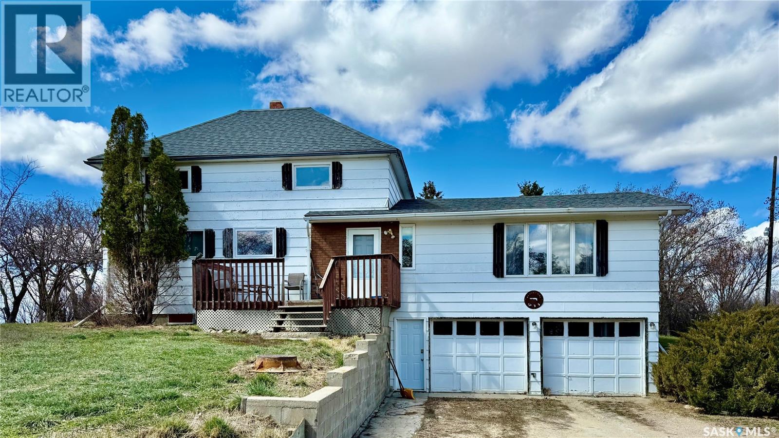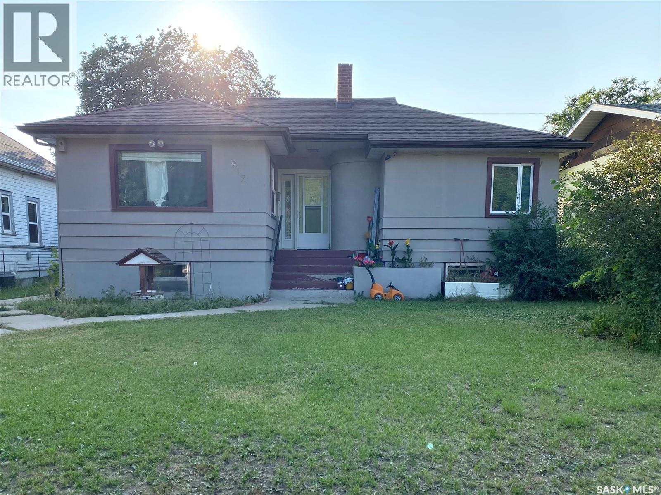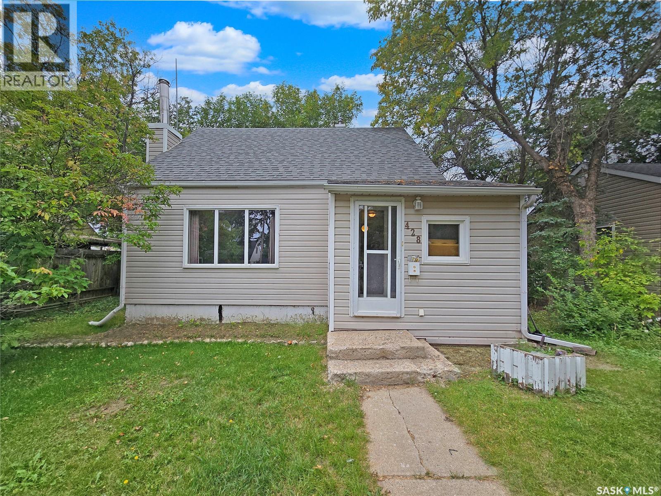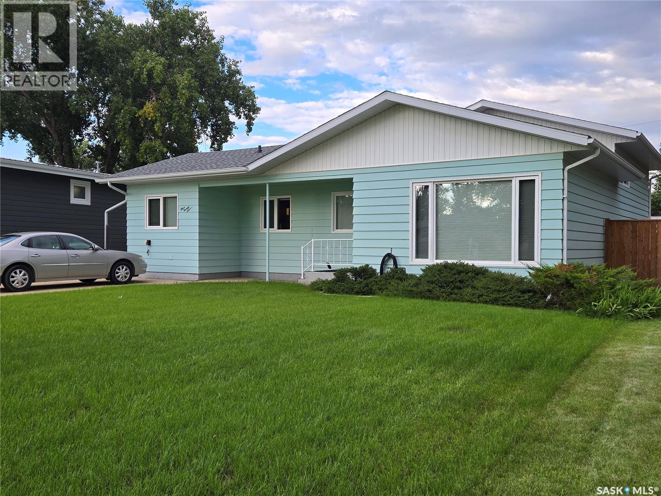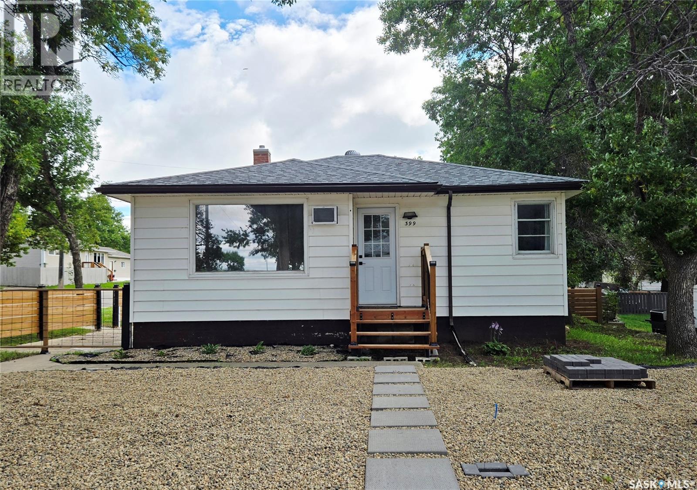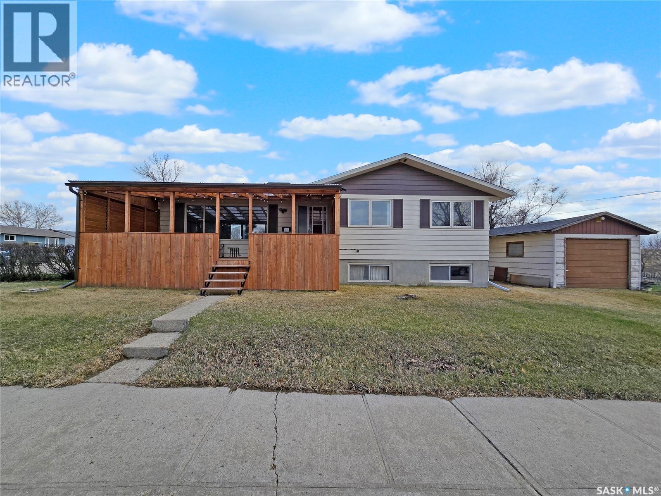- Houseful
- SK
- Swift Current Rm No. 137
- S9H
- 117 Westview Drive
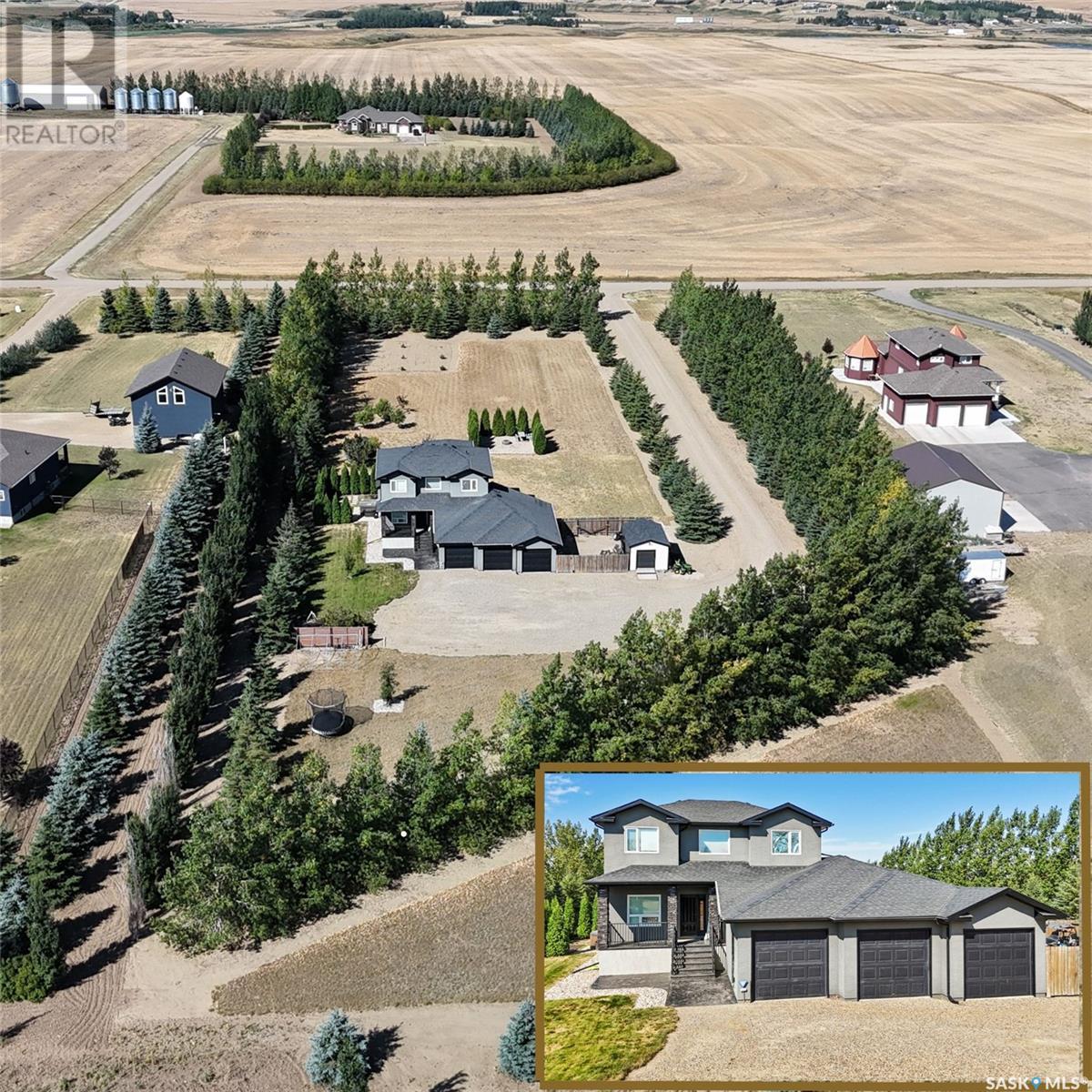
117 Westview Drive
117 Westview Drive
Highlights
Description
- Home value ($/Sqft)$412/Sqft
- Time on Houseful209 days
- Property typeSingle family
- Style2 level
- Lot size2.74 Acres
- Year built2008
- Mortgage payment
Discover the perfect blend of tranquility & convenience in the Warkentin development, just 5 km from the city! Inside, you’ll find 1,938 ft² of living space across two levels, plus a spacious basement—ideal for your growing family with 6 bedrooms and 4 baths. Don’t forget the oversized heated triple garage! A stamped concrete walk leads you to the inviting covered front veranda. Step inside to a stylish floor plan. To your left, there’s a cozy office, while straight ahead, the open-concept kitchen, dining, & great room welcome you. The modern kitchen features white cabinets, a contrasting sit-up wood island, gleaming black granite, a corner pantry, and a contemporary backsplash. It comes complete with stainless steel appliances, including a 6-burner range & a state-of-the-art Samsung fridge! The dining nook is framed by large windows and a door leading to a covered west-facing deck. The great room boasts warm oak flooring and a striking gas fireplace, creating a cozy atmosphere. On the main floor, you’ll also find a convenient 2-piece bath off the garage and a mudroom area. Upstairs, discover 4 spacious bedrooms, including a luxurious primary suite with a 5-piece ensuite featuring a double vanity, Jacuzzi air tub, walk-in closet, double tiled shower, and granite countertops. A well-appointed 4-piece main bath serves the other bedrooms, and the laundry area is conveniently located in a closet. The lower level features a family rec room, 2 additional bedrooms, and a modern 4-piece bath. Outside, the beautifully manicured yard showcases vibrant landscaping, lush greenery, and a charming fire pit area—perfect for gatherings. Plus, enjoy the benefits of city water! This stunning home is filled with extra details and contemporary finishes throughout. With numerous updates like new windows, stucco, shingles, a water softener, an on-demand hot water heater, and more, this acreage truly has it all! (id:55581)
Home overview
- Cooling Central air conditioning, air exchanger
- Heat source Natural gas
- Heat type Forced air
- # total stories 2
- Fencing Fence
- Has garage (y/n) Yes
- # full baths 4
- # total bathrooms 4.0
- # of above grade bedrooms 6
- Community features School bus
- Lot desc Lawn, garden area
- Lot dimensions 2.74
- Lot size (acres) 2.74
- Building size 1938
- Listing # Sk995843
- Property sub type Single family residence
- Status Active
- Primary bedroom 4.064m X 3.658m
Level: 2nd - Ensuite bathroom (# of pieces - 5) 3.962m X 2.438m
Level: 2nd - Bedroom 3.277m X 3.023m
Level: 2nd - Bedroom 3.175m X 2.972m
Level: 2nd - Bedroom 3.175m X 3.023m
Level: 2nd - Bathroom (# of pieces - 4) 2.54m X 1.499m
Level: 2nd - Bedroom 3.759m X 3.302m
Level: Basement - Family room 6.248m X 4.267m
Level: Basement - Bedroom 4.318m X 2.946m
Level: Basement - Utility 3.099m X 4.115m
Level: Basement - Bathroom (# of pieces - 4) 2.515m X 1.626m
Level: Basement - Storage 1.702m X 1.626m
Level: Basement - Office 2.972m X 3.175m
Level: Main - Other 3.912m X 4.572m
Level: Main - Foyer 3.353m X 1.473m
Level: Main - Dining room 3.962m X 2.438m
Level: Main - Kitchen 3.912m X 3.962m
Level: Main - Bathroom (# of pieces - 2) 1.626m X 1.651m
Level: Main
- Listing source url Https://www.realtor.ca/real-estate/27909354/117-westview-drive-swift-current-rm-no-137
- Listing type identifier Idx

$-2,131
/ Month


