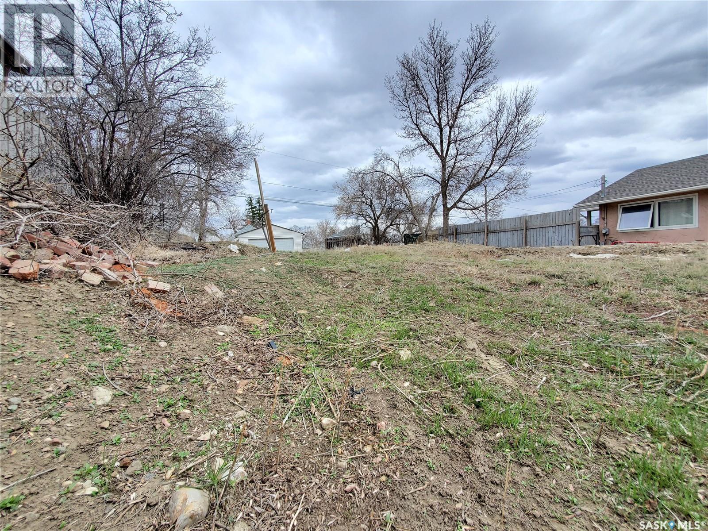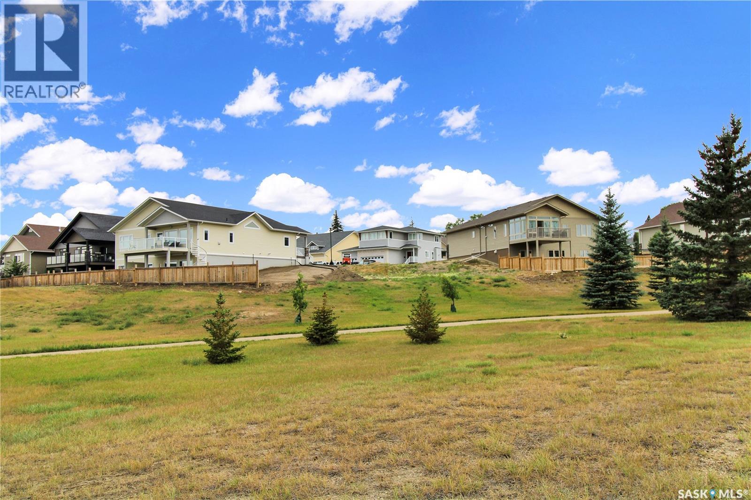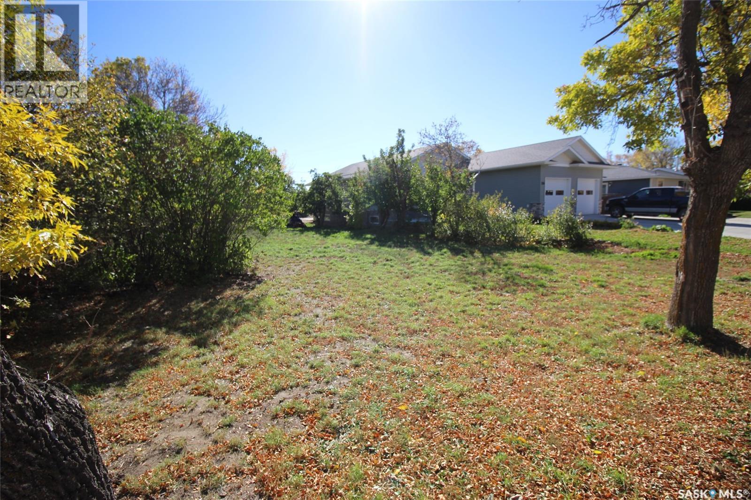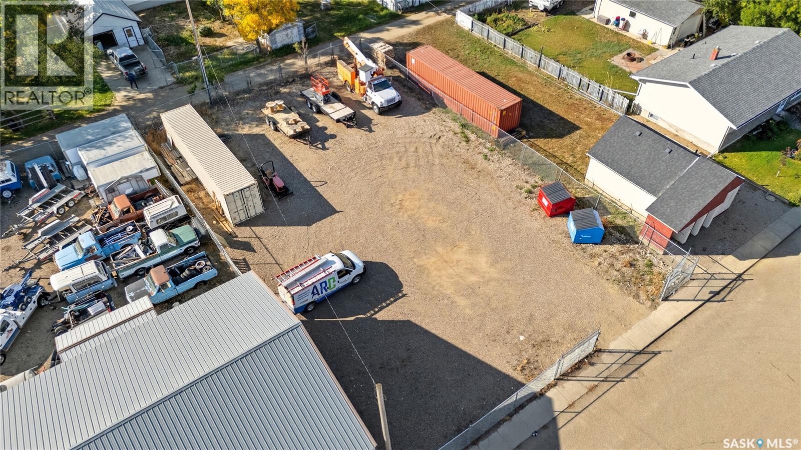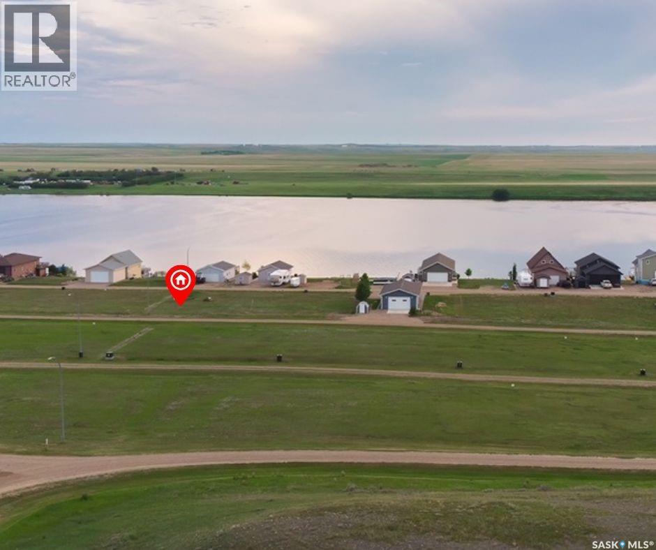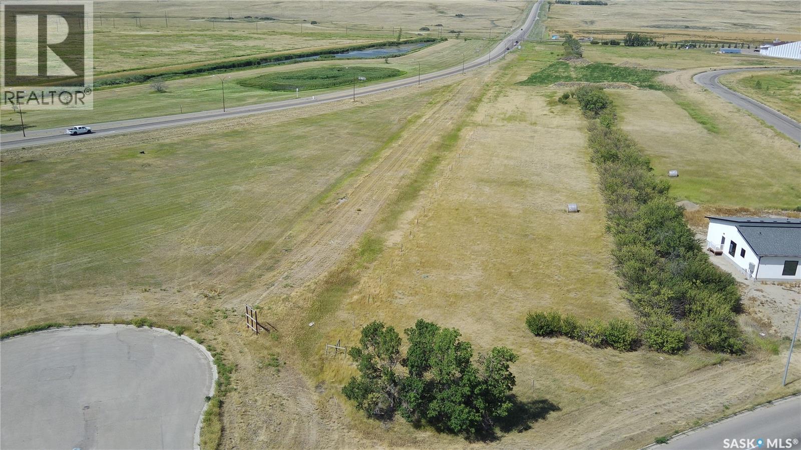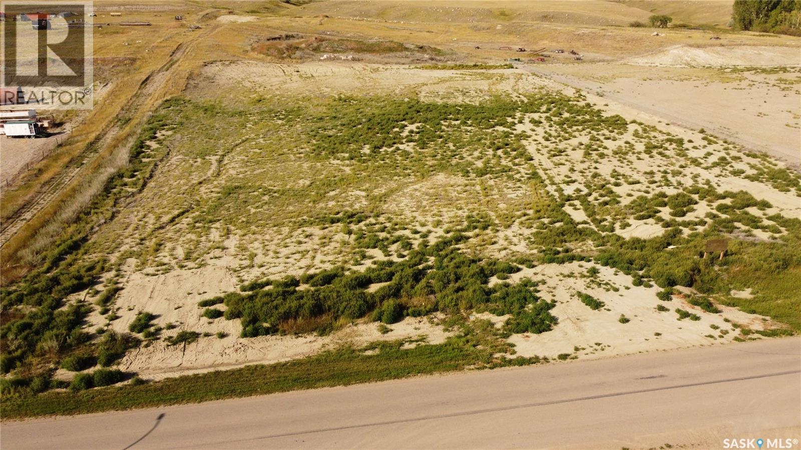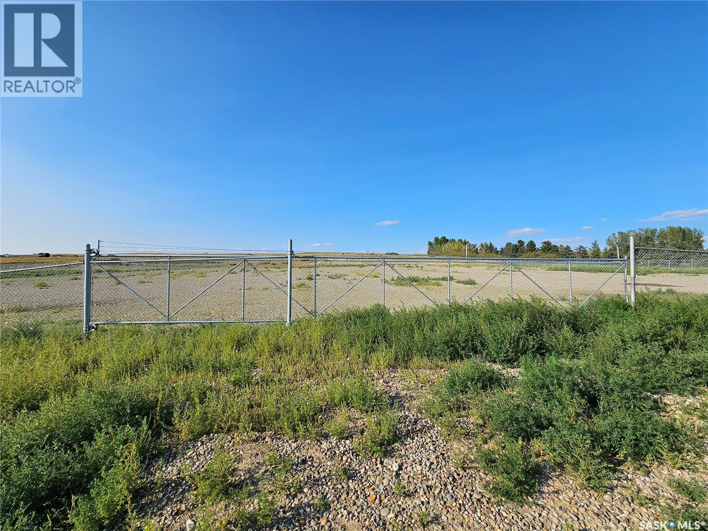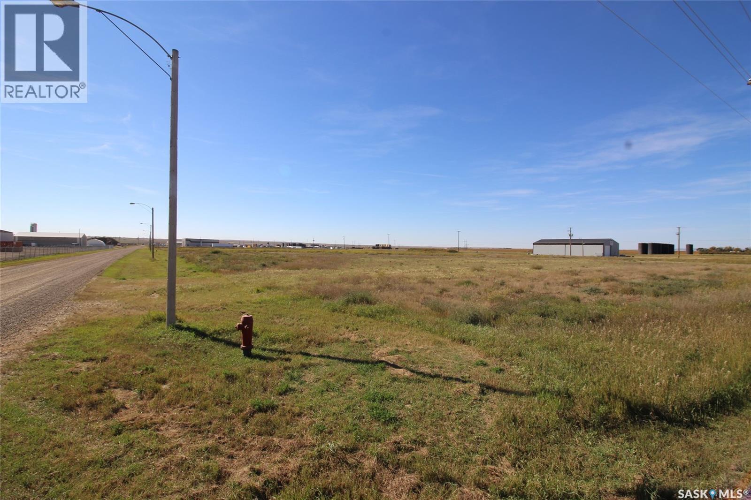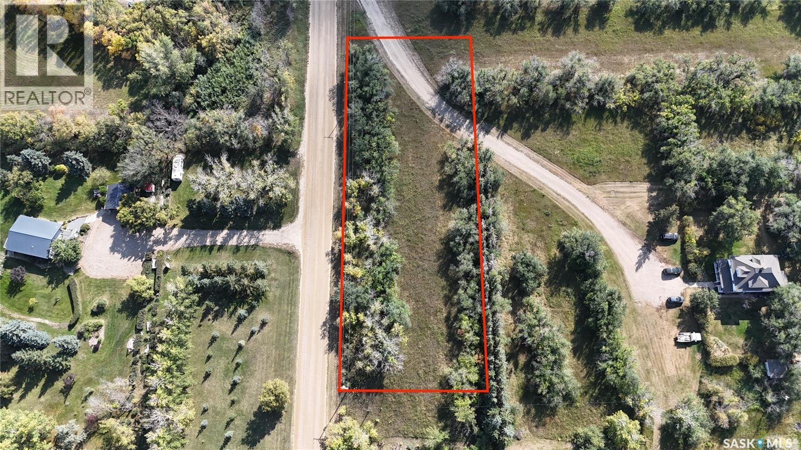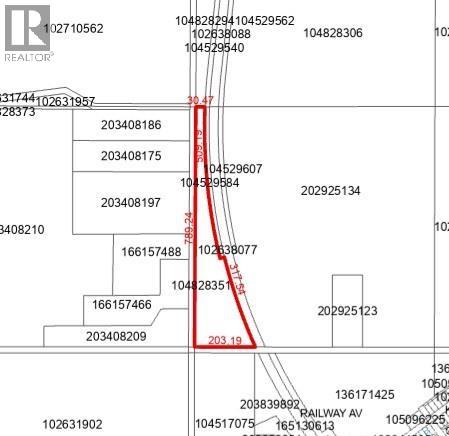- Houseful
- SK
- Lac Pelletier Rm No. 107
- S0N
- 226 Pelletier Drive
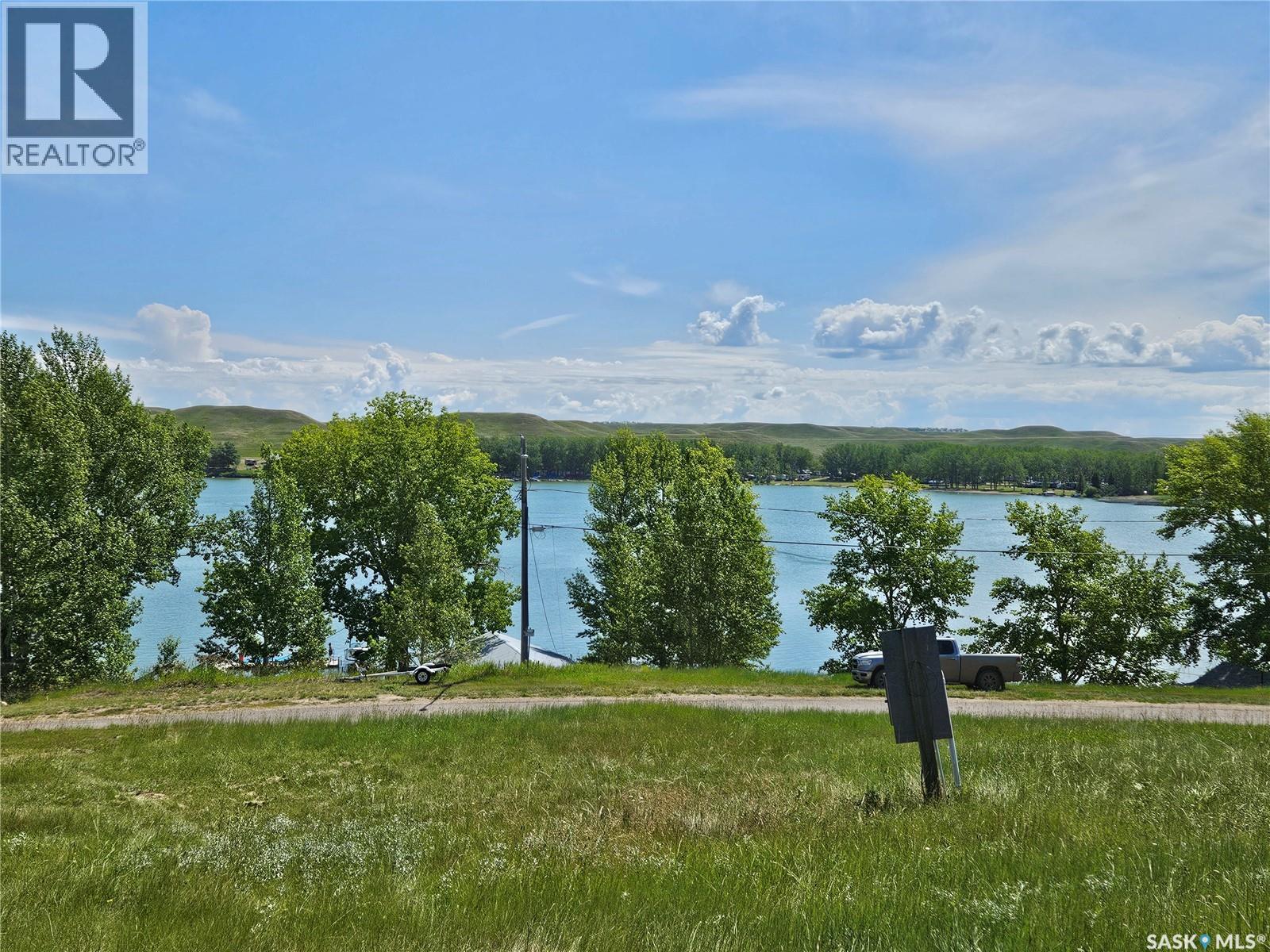
Highlights
This home is
12%
Time on Houseful
52 Days
Description
- Land value ($/Acre)$440K/Acre
- Time on Houseful52 days
- Property typeVacant land
- Lot size0.25 Acre
- Mortgage payment
Ready for your chance to own a piece of Lac Pelletier? This FREEHOLD lot offers stunning views of the lake and plenty of potential. This lot comes with the camper currently situated on the lot as well as with the truck box and water tank. Owners currently haul water. This lot has power and phone line. Keep it as is with the included camper or build your dream cabin! The choice is yours! (id:63267)
Home overview
Exterior
- Fencing Fence
Lot/ Land Details
- Lot desc Lawn
- Lot dimensions 0.25
Overview
- Lot size (acres) 0.25
- Listing # Sk017177
- Property sub type Land
- Status Active
SOA_HOUSEKEEPING_ATTRS
- Listing source url Https://www.realtor.ca/real-estate/28800076/226-pelletier-drive-lac-pelletier-rm-no-107
- Listing type identifier Idx
The Home Overview listing data and Property Description above are provided by the Canadian Real Estate Association (CREA). All other information is provided by Houseful and its affiliates.

Lock your rate with RBC pre-approval
Mortgage rate is for illustrative purposes only. Please check RBC.com/mortgages for the current mortgage rates
$-293
/ Month25 Years fixed, 20% down payment, % interest
$
$
$
%
$
%

Schedule a viewing
No obligation or purchase necessary, cancel at any time


