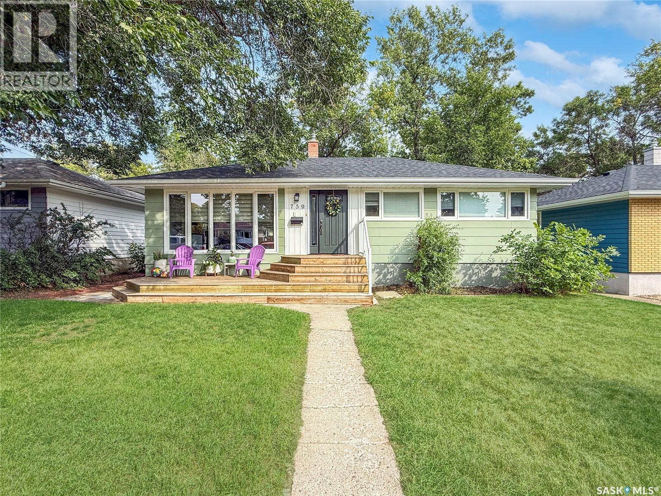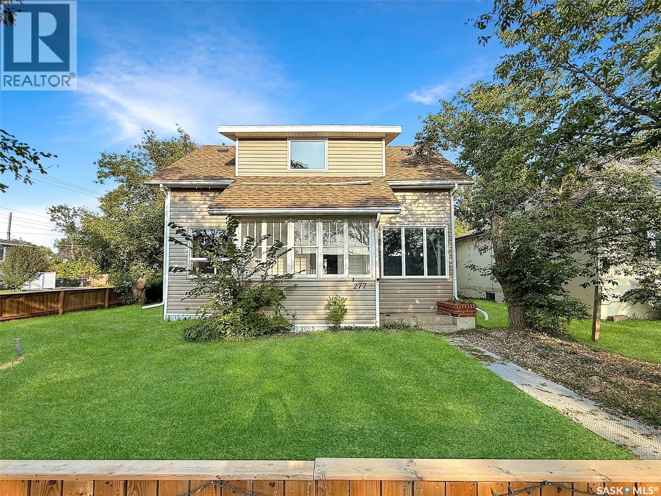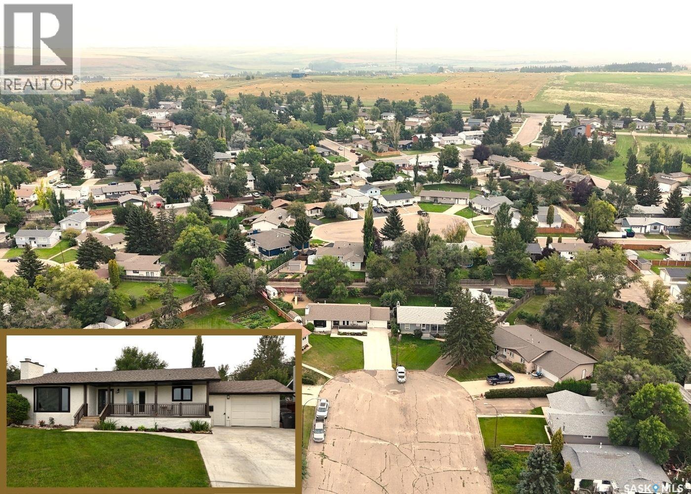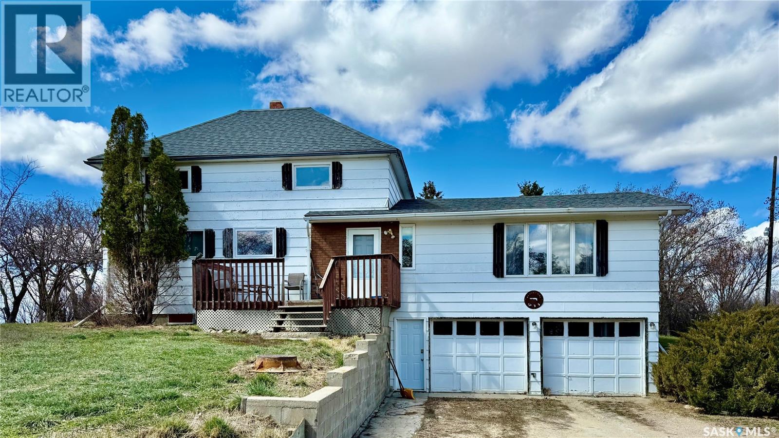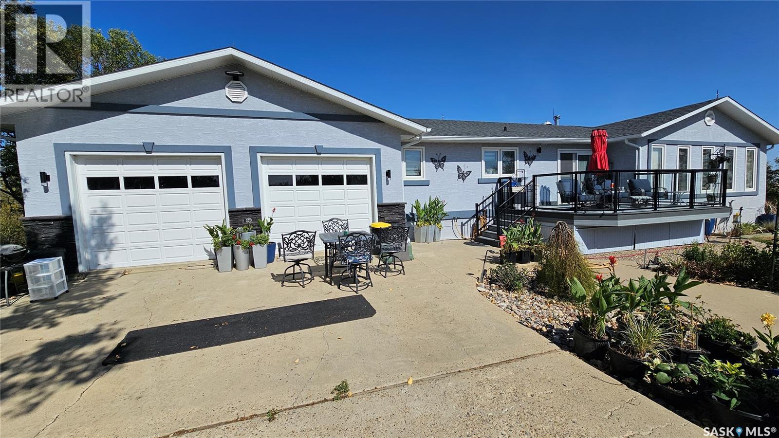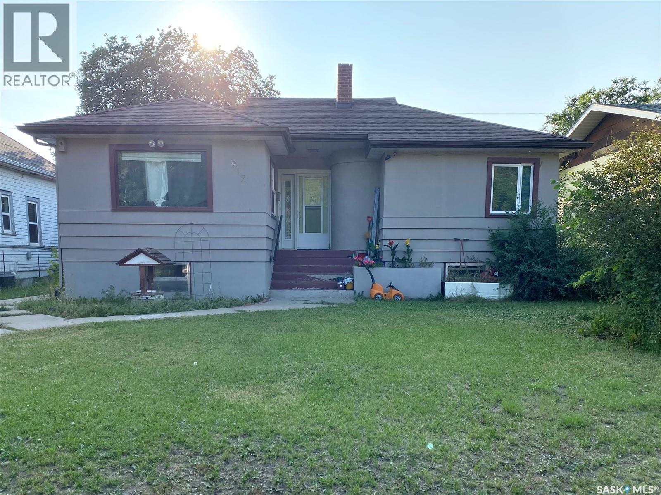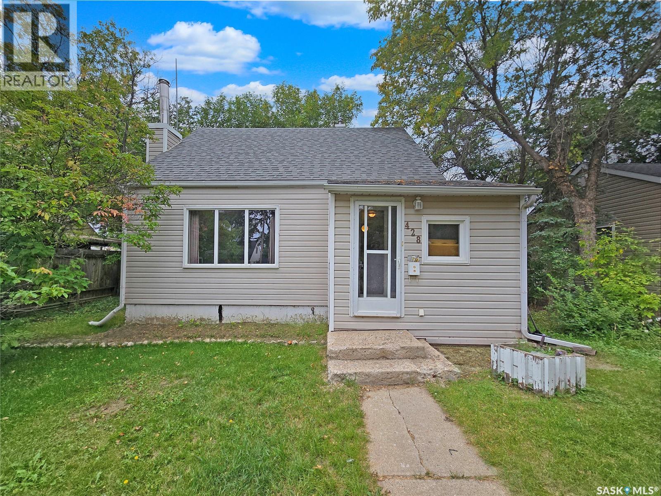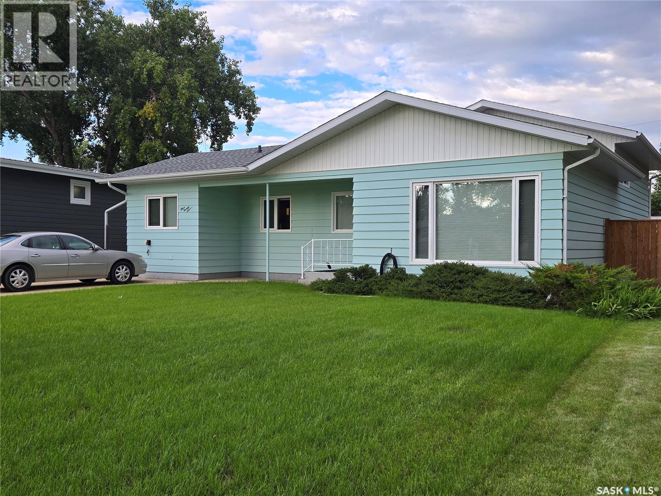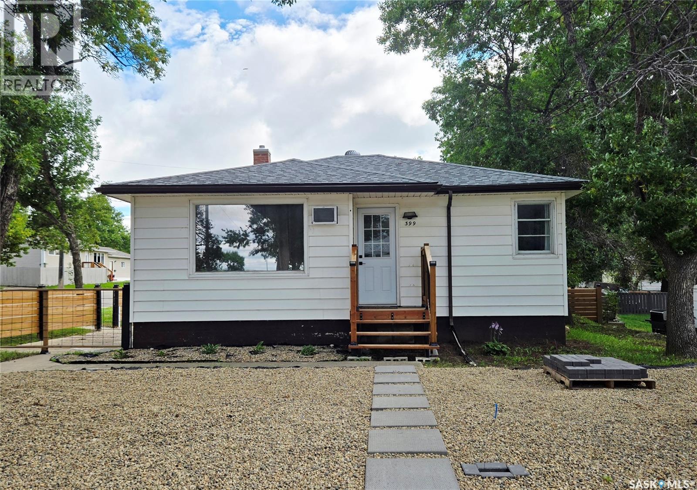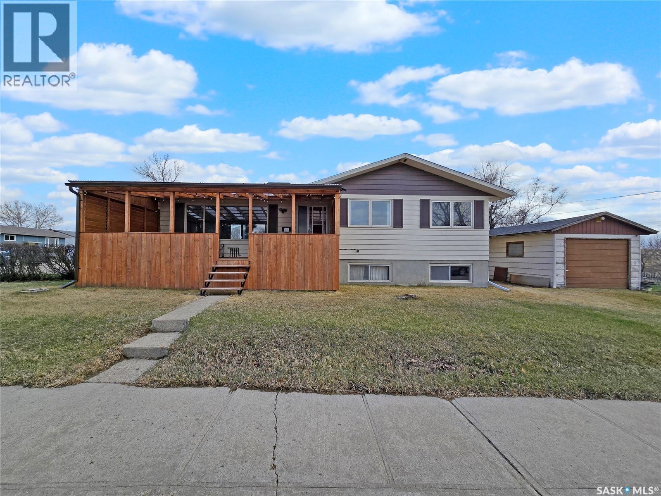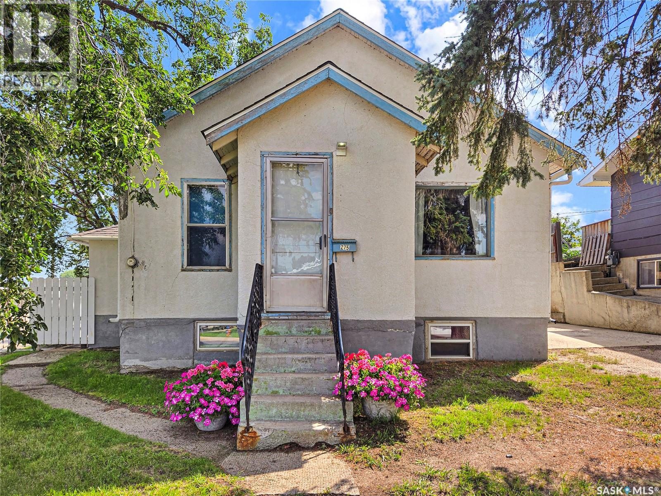- Houseful
- SK
- Swift Current
- S9H
- 10 Allen Dr
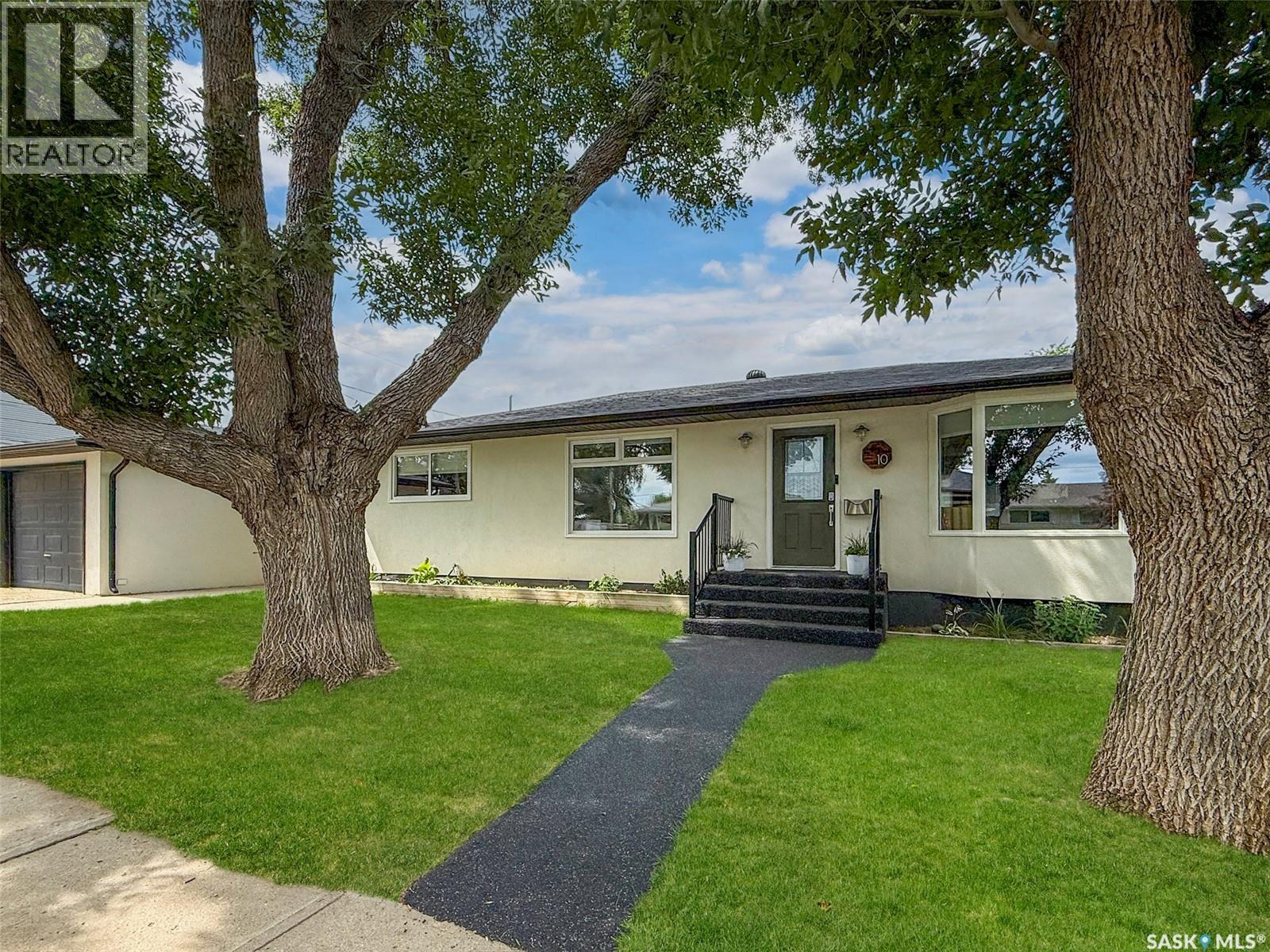
Highlights
Description
- Home value ($/Sqft)$347/Sqft
- Time on Houseful24 days
- Property typeSingle family
- StyleBungalow
- Year built1965
- Mortgage payment
Welcome to 10 Allen Dr., a meticulously renovated bungalow nestled in the tranquil, family-friendly upper Southwest corner of the city. This property exudes remarkable curb appeal with its mature landscaping, modern stucco exterior, updated PVC windows, and brand-new rubber stone paving(2025), complemented by a freshly painted fence. Step inside to discover a home that has been thoughtfully designed by a professional interior designer, incorporating the latest trends and attention to every detail. The open-concept layout features a bright front living room with a bay window, a modern feature wall, pot lighting, contemporary paint colors, updated trim, and solid hardwood floors. Adjacent to the living room is a spacious dining area and a timeless two-toned kitchen, complete with a center island, pendant lighting, quartz countertops, and stainless steel appliances. Large windows line the perimeter walls, bathing the area in natural light. Down the hall, you'll find three bedrooms with premium wool carpeting. The master suite includes two closets and a renovated bathroom featuring marble tile and a cozy soaker tub. The custom gate leads you downstairs to an impressive open-concept recreation/family room, perfect for a game space and additional family area. Find a 4th oversized bedroom, a second fully renovated three-piece bathroom, and a large finished laundry room. Additional features include a spacious storage room and a separate utility space housing an energy-efficient furnace including central air conditioning, new carpet in 2025, new fridge and dishwasher(2024), The fully fenced yard boasts a cozy concrete patio, mature greenery, a shed, and an oversized single-car garage measuring 17' x 24'. The garage is fully insulated, gas heat, includes workbenches with stainless steel countertops and ample storage. This location is unbeatable, just steps from a brand-new all-inclusive park, Co-op grocery store, a K-8 school, skating rinks, an outdoor pool, and much more. (id:63267)
Home overview
- Cooling Central air conditioning
- Heat source Natural gas
- Heat type Forced air
- # total stories 1
- Fencing Fence
- Has garage (y/n) Yes
- # full baths 2
- # total bathrooms 2.0
- # of above grade bedrooms 4
- Subdivision South west sc
- Lot desc Lawn, underground sprinkler
- Lot dimensions 583
- Lot size (acres) 0.013698309
- Building size 1196
- Listing # Sk015553
- Property sub type Single family residence
- Status Active
- Other 2.108m X 3.251m
Level: Basement - Family room 3.759m X 12.802m
Level: Basement - Bedroom 3.175m X 4.14m
Level: Basement - Bathroom (# of pieces - 3) 1.702m X 2.565m
Level: Basement - Storage 2.438m X 3.937m
Level: Basement - Laundry 2.616m X 3.15m
Level: Basement - Primary bedroom 3.454m X 3.912m
Level: Main - Bathroom (# of pieces - 4) 2.083m X 2.997m
Level: Main - Dining room 2.896m X 3.81m
Level: Main - Kitchen 3.81m X 4.115m
Level: Main - Bedroom 2.997m X 2.997m
Level: Main - Living room 3.759m X 4.267m
Level: Main - Bedroom 3.023m X 3.785m
Level: Main - Enclosed porch 1.295m X 2.261m
Level: Main
- Listing source url Https://www.realtor.ca/real-estate/28730799/10-allen-drive-swift-current-south-west-sc
- Listing type identifier Idx

$-1,107
/ Month

