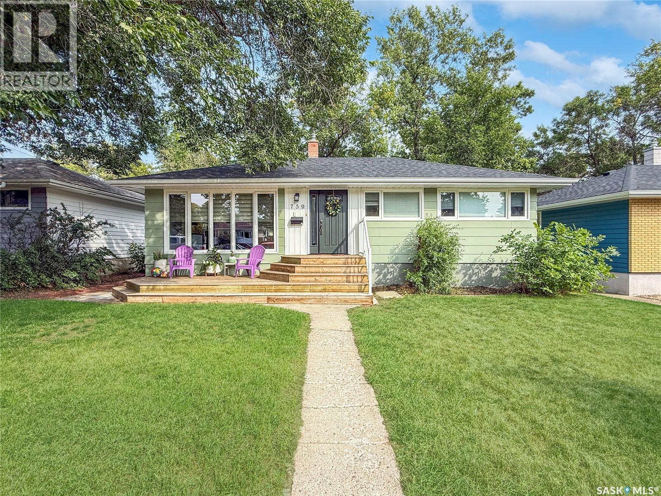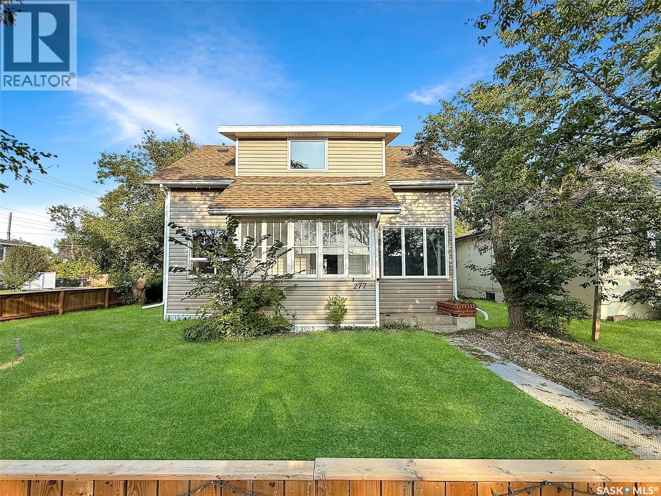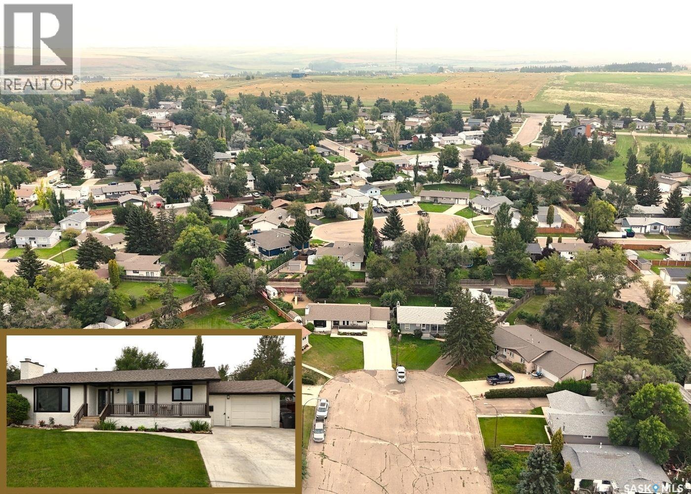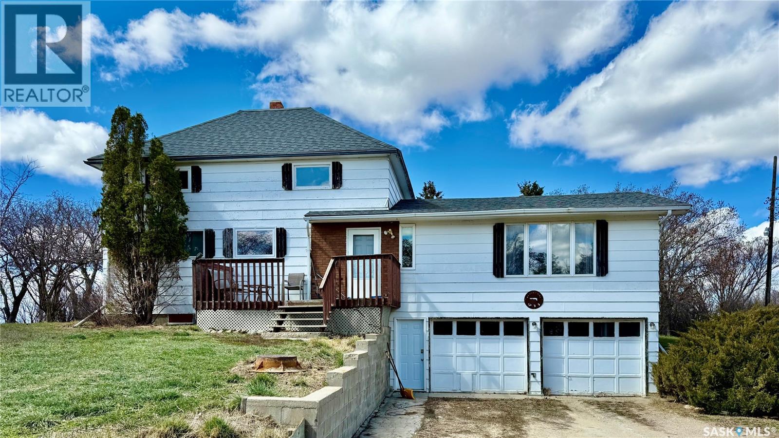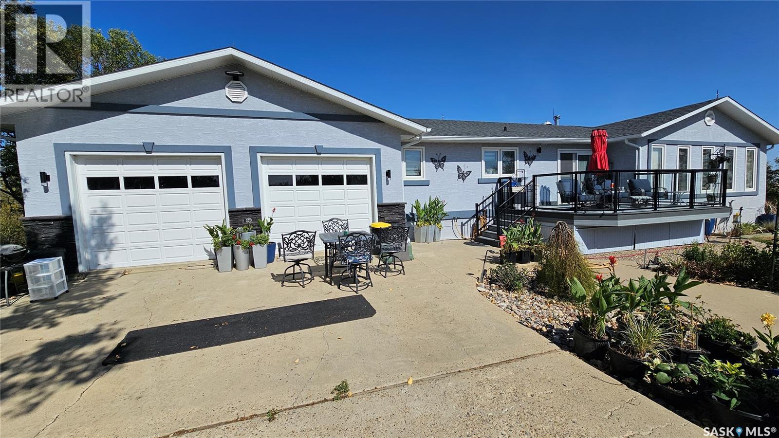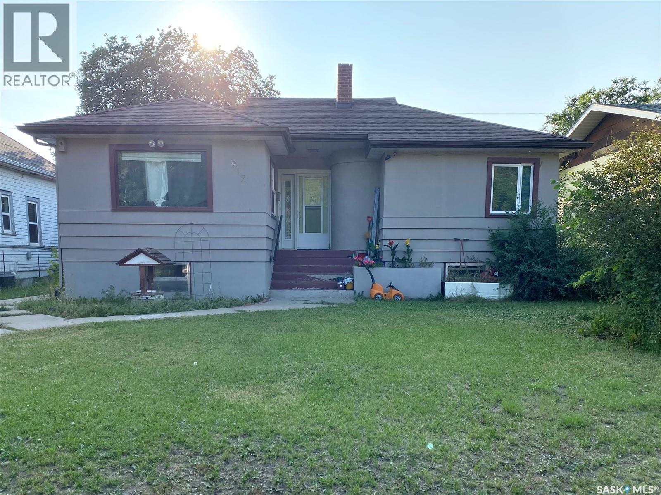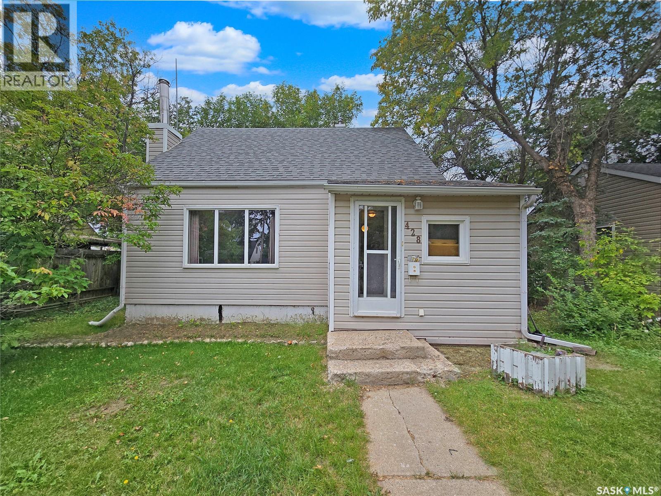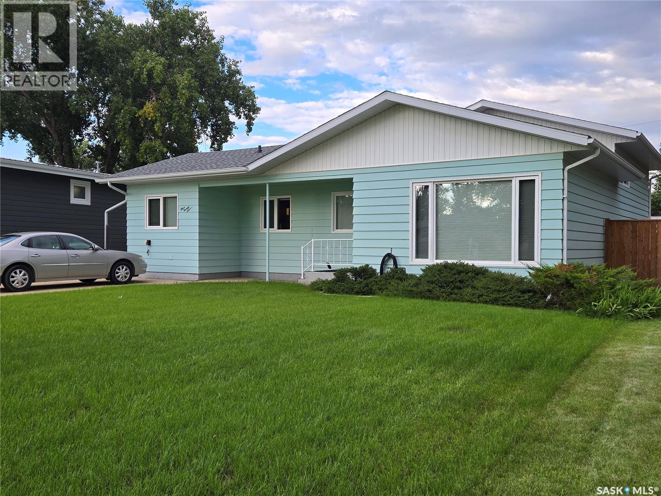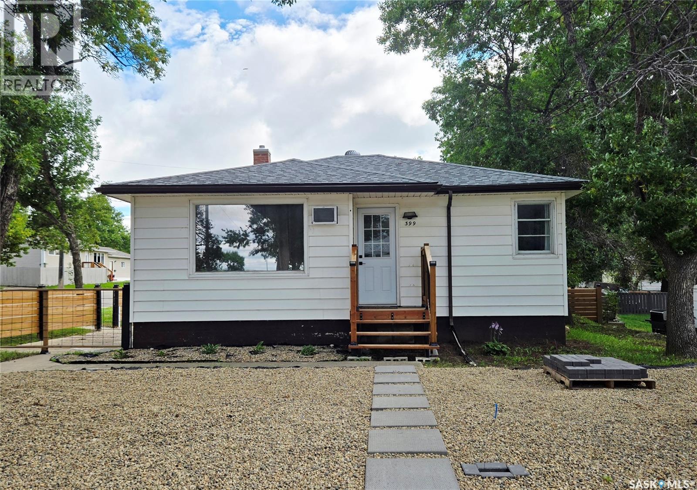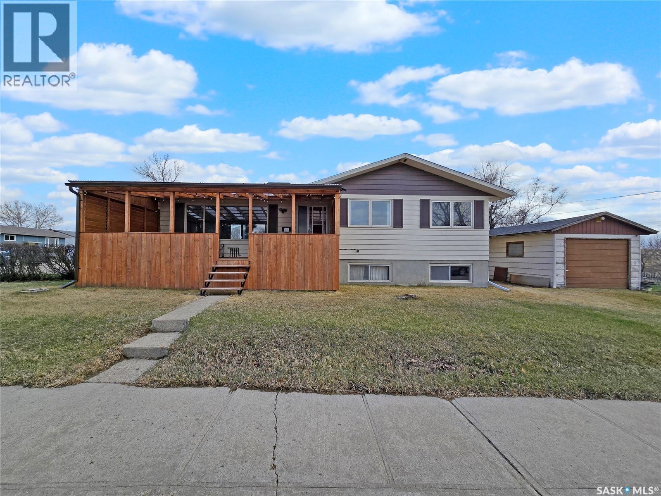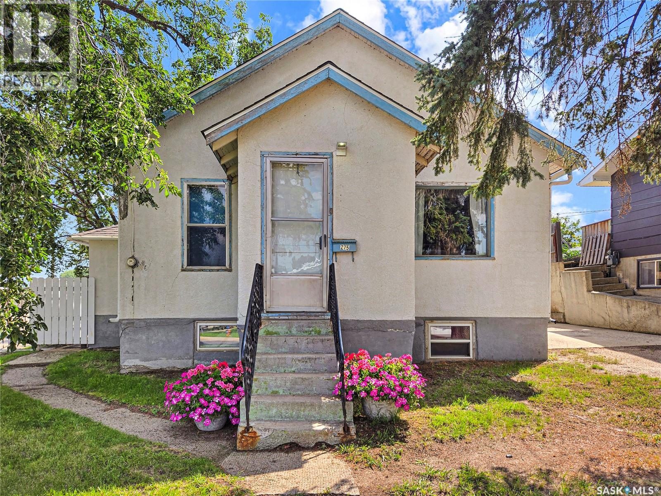- Houseful
- SK
- Swift Current
- S9H
- 114 Prairie Sun Ct
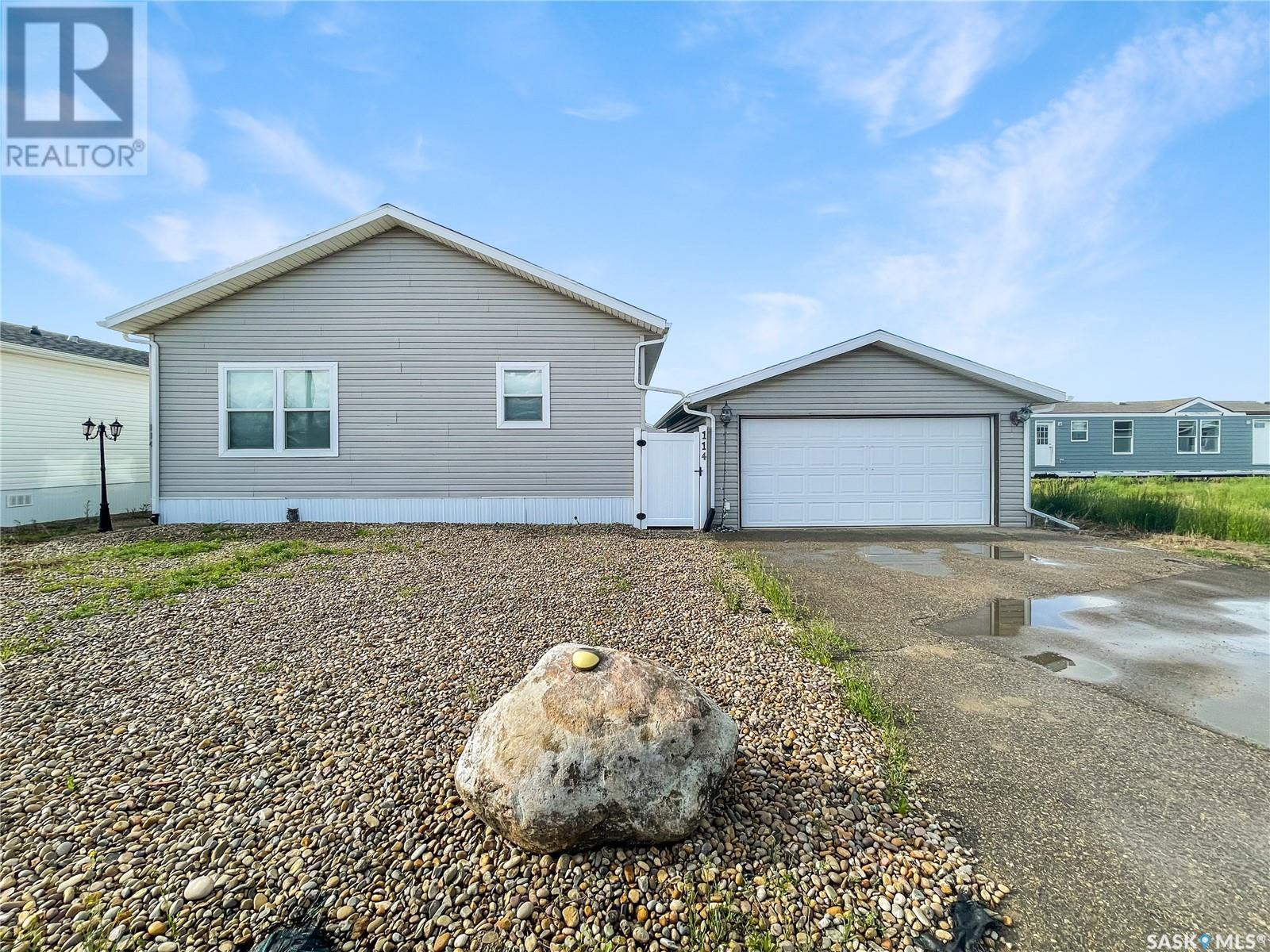
114 Prairie Sun Ct
114 Prairie Sun Ct
Highlights
Description
- Home value ($/Sqft)$88/Sqft
- Time on Houseful153 days
- Property typeSingle family
- StyleMobile home
- Year built2009
- Mortgage payment
Discover this exquisite home featuring a spacious kitchen and dining area adorned in elegant earth tones, perfect for entertaining guests. Adjacent to the kitchen, the inviting living room showcases high ceilings, creating a sense of openness and comfort. Down the hall, you will find a 4 piece washroom as well as three well-appointed bedrooms, including a stunning master suite that is truly a retreat. Bathed in natural light from large windows, this master suite offers a walk-in closet, a double sink vanity, and a generous corner soaker tub alongside a separate shower, making it an ideal sanctuary. The exterior of the home is equally impressive, featuring a sizeable deck constructed with durable TREX decking, perfect for summer barbecues and relaxation with family and friends. The detached garage, measuring 20x30, provides ample space for your belongings and is insulated for added convenience. The beautifully landscaped backyard is enhanced by underground sprinklers and is enclosed with PVC fencing, ensuring privacy and ease of maintenance. Additional updates include an upgraded furnace and washer and dryer, adding to the home's appeal. This remarkable property is a must-see for anyone seeking comfort, style, and functionality. Don't miss the opportunity to experience all that this home has to offer. (id:63267)
Home overview
- Cooling Central air conditioning
- Heat source Natural gas
- Heat type Forced air
- Fencing Fence
- Has garage (y/n) Yes
- # full baths 2
- # total bathrooms 2.0
- # of above grade bedrooms 3
- Subdivision North east
- Lot desc Lawn, underground sprinkler
- Lot dimensions 7500
- Lot size (acres) 0.1762218
- Building size 1989
- Listing # Sk001921
- Property sub type Single family residence
- Status Active
- Living room 3.962m X 6.706m
Level: Main - Living room 6.121m X 4.445m
Level: Main - Other 4.191m X 2.845m
Level: Main - Primary bedroom 4.216m X 7.442m
Level: Main - Dining room 4.343m X 2.87m
Level: Main - Bedroom 3.505m X 3.581m
Level: Main - Bathroom (# of pieces - 3) 1.524m X 2.87m
Level: Main - Bedroom 3.505m X 3.607m
Level: Main - Kitchen 3.581m X 3.785m
Level: Main - Bathroom (# of pieces - 5) 4.191m X 2.819m
Level: Main
- Listing source url Https://www.realtor.ca/real-estate/28127552/114-prairie-sun-court-swift-current-north-east
- Listing type identifier Idx

$-469
/ Month

