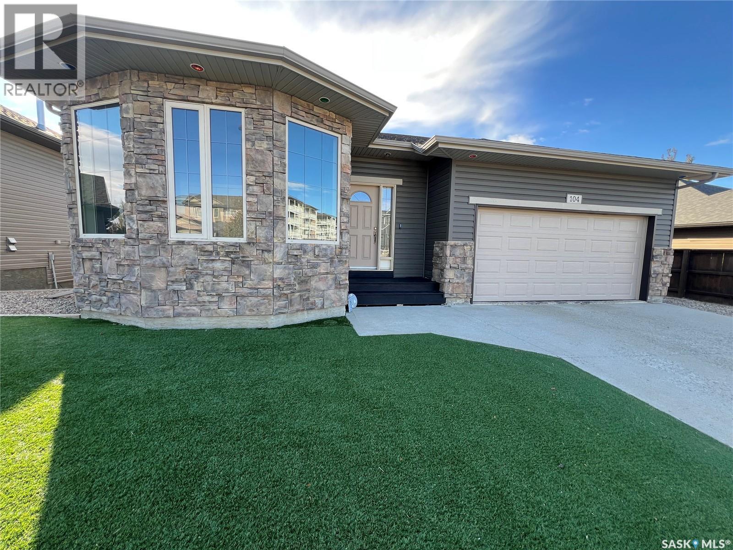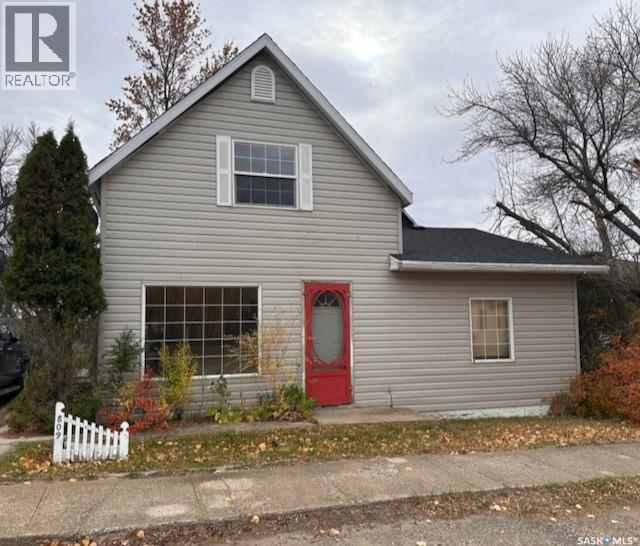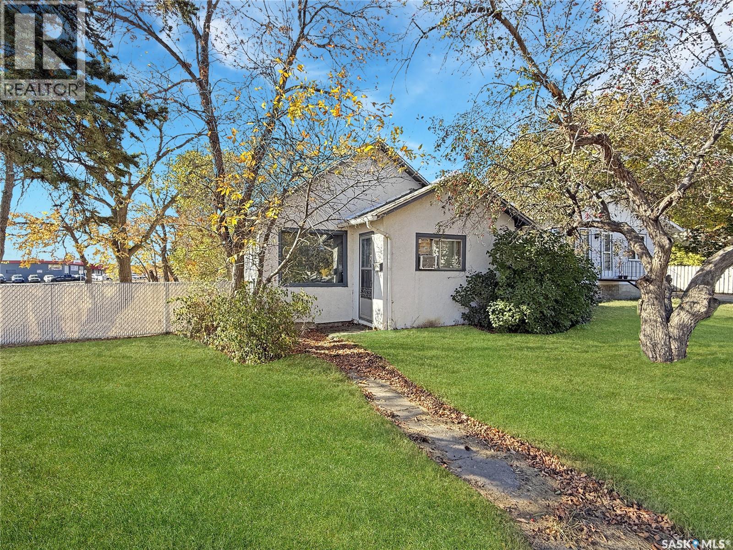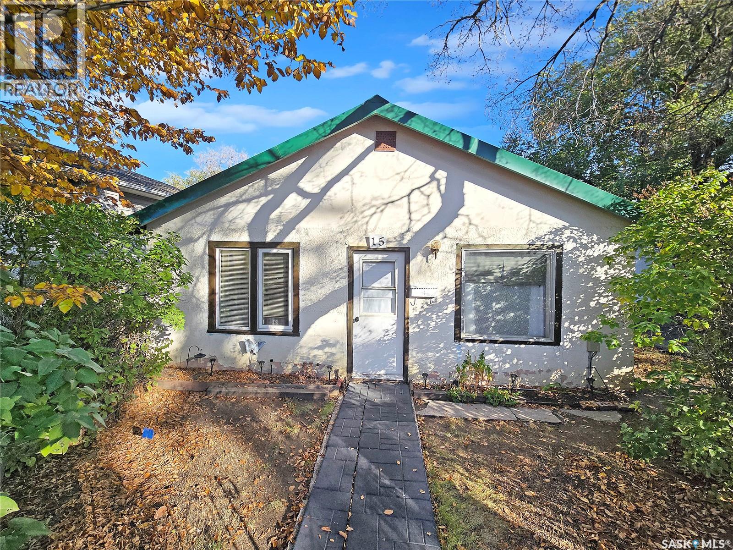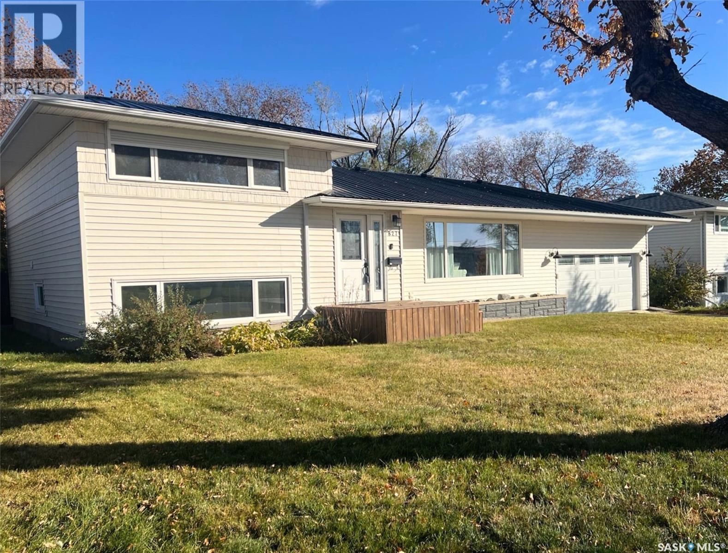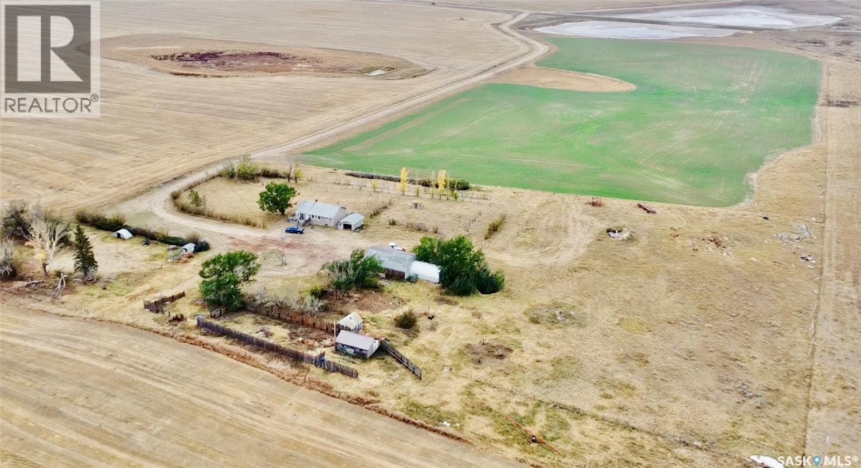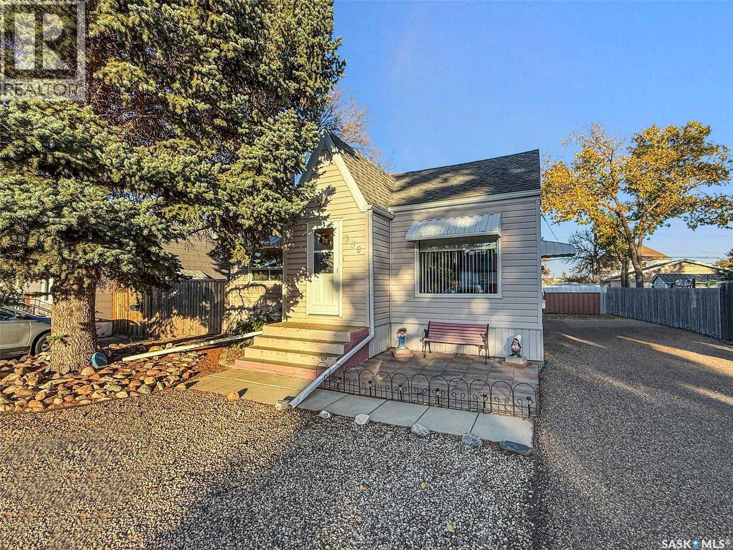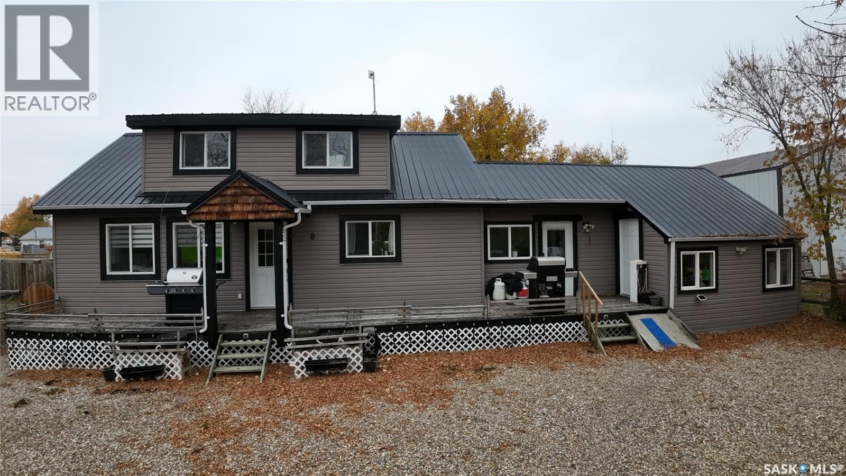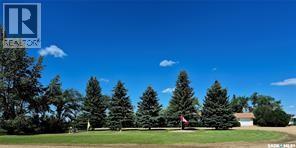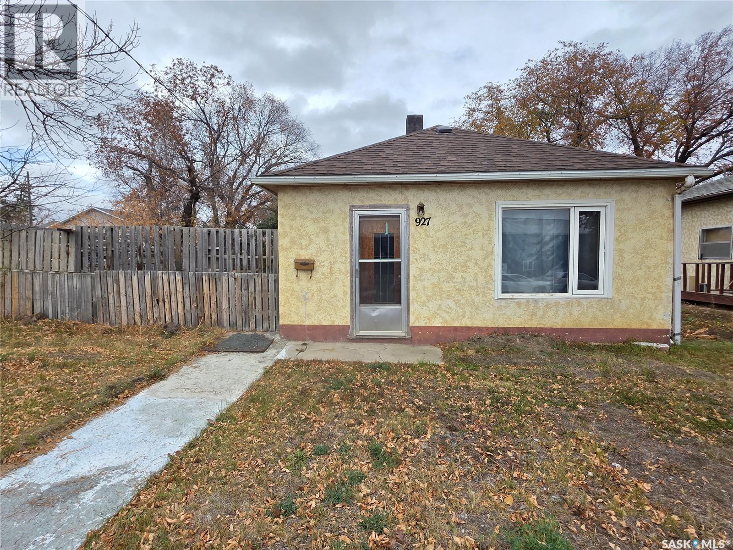- Houseful
- SK
- Swift Current
- S9H
- 1140 9th Avenue Ne Unit 103
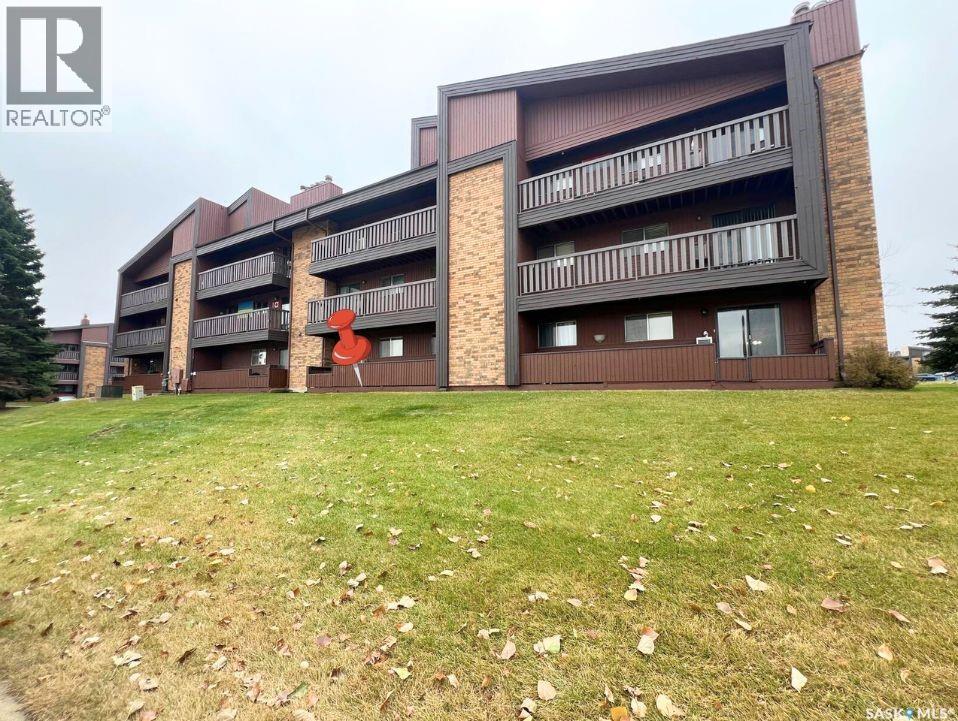
1140 9th Avenue Ne Unit 103
1140 9th Avenue Ne Unit 103
Highlights
Description
- Home value ($/Sqft)$149/Sqft
- Time on Housefulnew 4 days
- Property typeSingle family
- StyleLow rise
- Year built1983
- Mortgage payment
Welcome to Prairie Sky Condominium — a well-managed complex in a convenient northeast Swift Current location! This charming main-floor unit offers 2 bedrooms and 1 bath across 835 sq ft of comfortable living space. The bright layout features a spacious living room with access to a large east-facing balcony that includes handy storage. The kitchen and dining area offer a functional setup with laminate flooring, while the in-suite laundry adds everyday convenience. Enjoy maintenance-free living with a condo fee that covers heat, water, building insurance, and more. Ideally situated close to the high school, shopping, food options, and the Aquatic Centre — this property offers both comfort and convenience. Perfect for first-time buyers, retirees, or investors alike, this inviting condo is ready for immediate possession! (id:63267)
Home overview
- Cooling Window air conditioner
- Heat type Baseboard heaters, hot water
- # full baths 1
- # total bathrooms 1.0
- # of above grade bedrooms 2
- Community features Pets not allowed
- Lot dimensions 108
- Lot size (acres) 0.002537594
- Building size 835
- Listing # Sk020896
- Property sub type Single family residence
- Status Active
- Laundry 3.15m X 1.676m
Level: Main - Bathroom (# of pieces - 4) 1.499m X 2.21m
Level: Main - Bedroom 3.353m X 3.658m
Level: Main - Bedroom 2.565m X 3.099m
Level: Main - Living room 3.48m X 5.715m
Level: Main - Kitchen / dining room 2.286m X 5.055m
Level: Main
- Listing source url Https://www.realtor.ca/real-estate/29002247/103-1140-9th-avenue-ne-swift-current
- Listing type identifier Idx

$-22
/ Month

