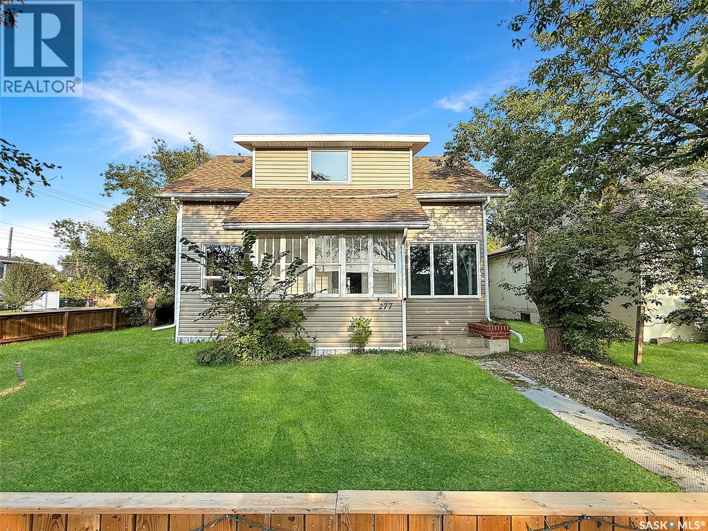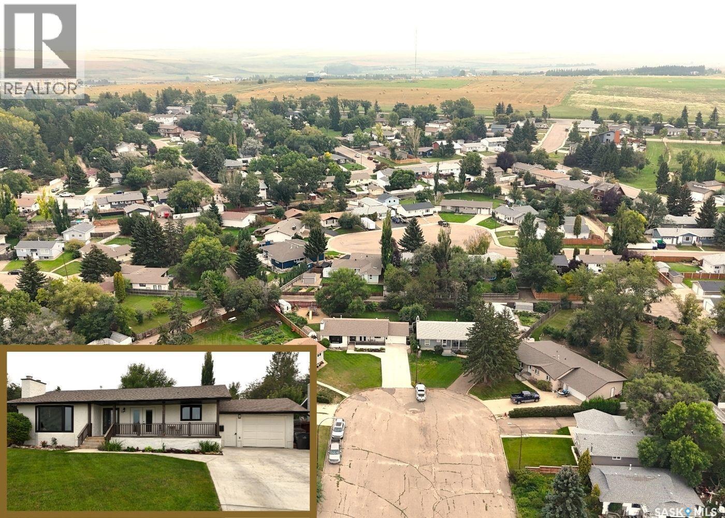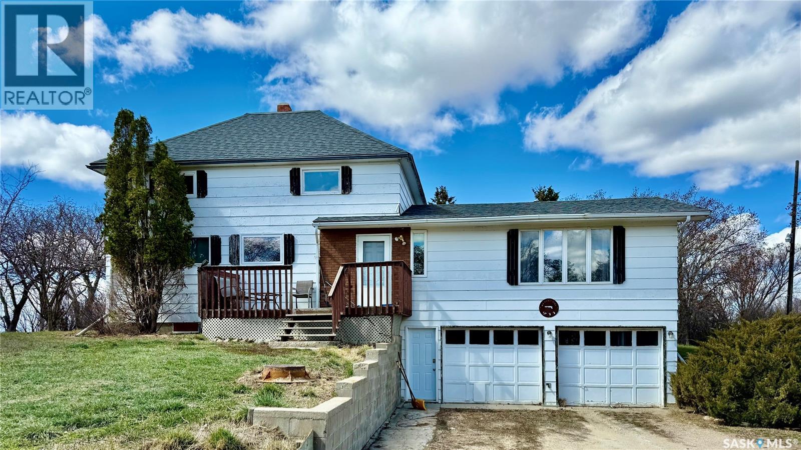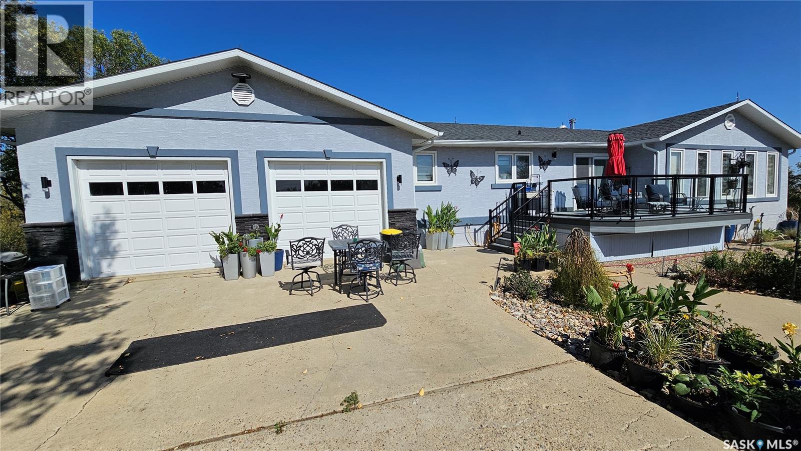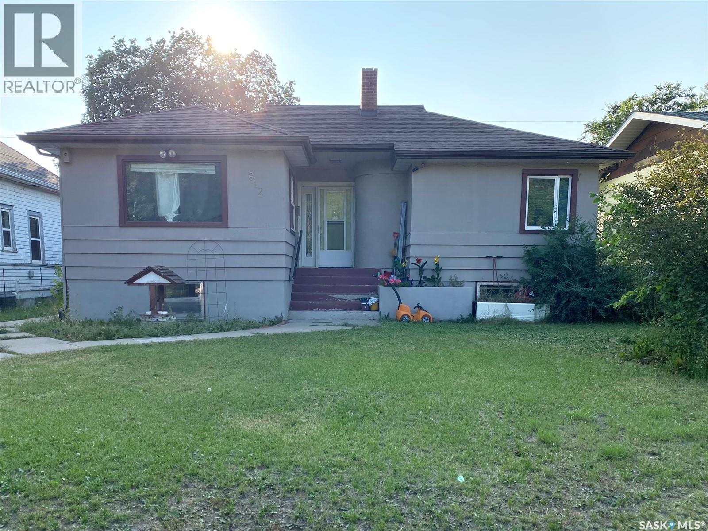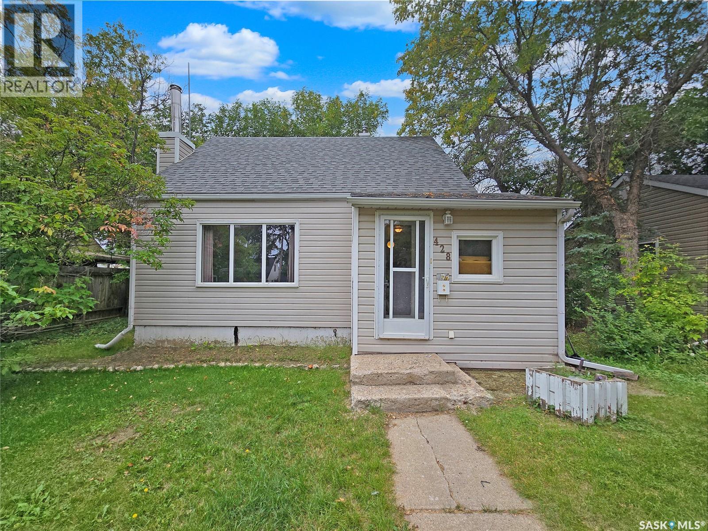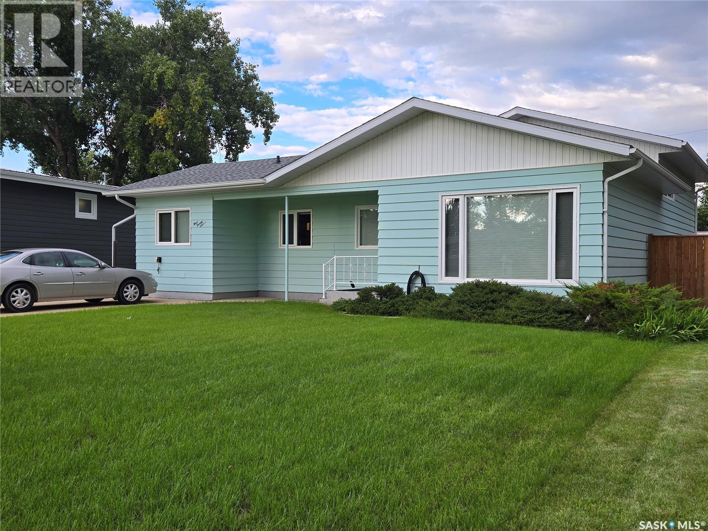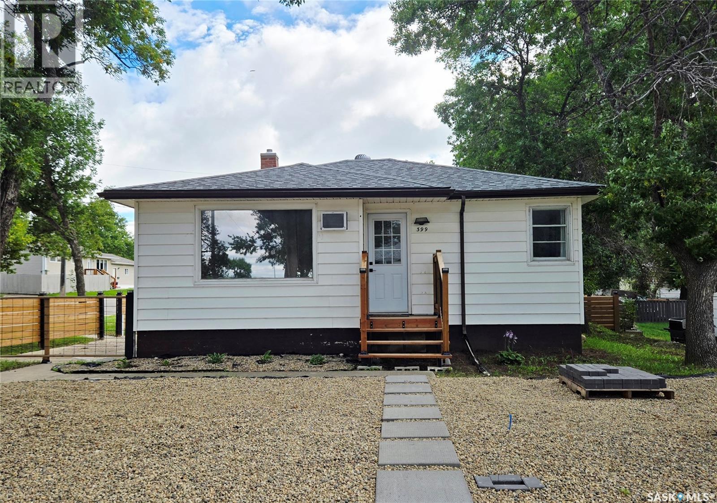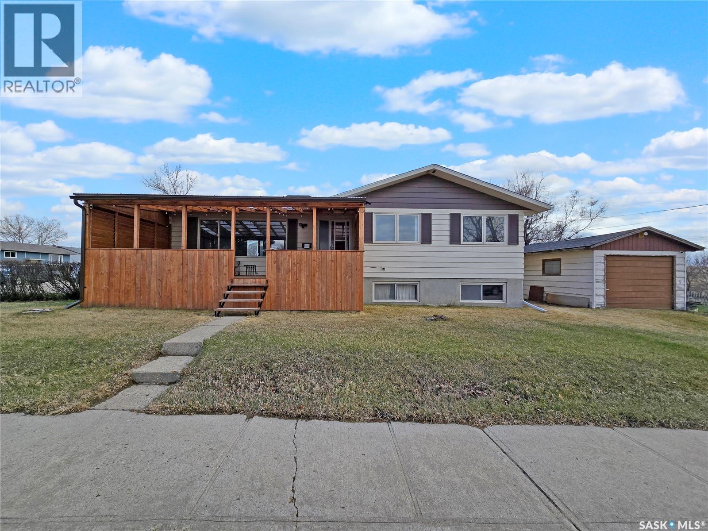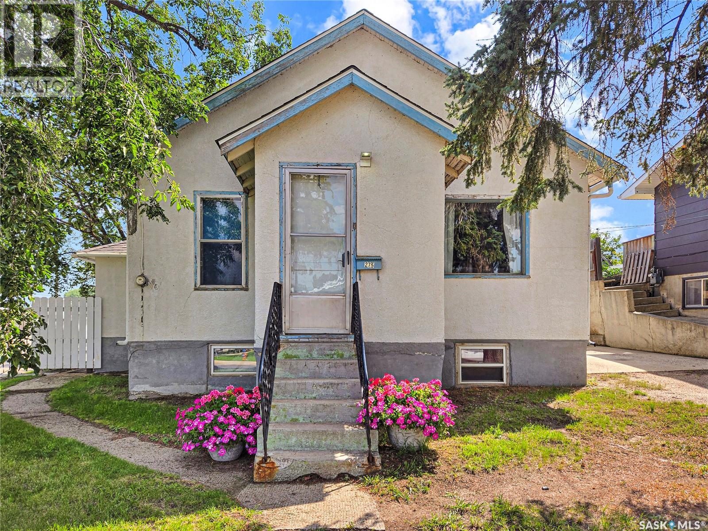- Houseful
- SK
- Swift Current
- S9H
- 1275 Sidney St E
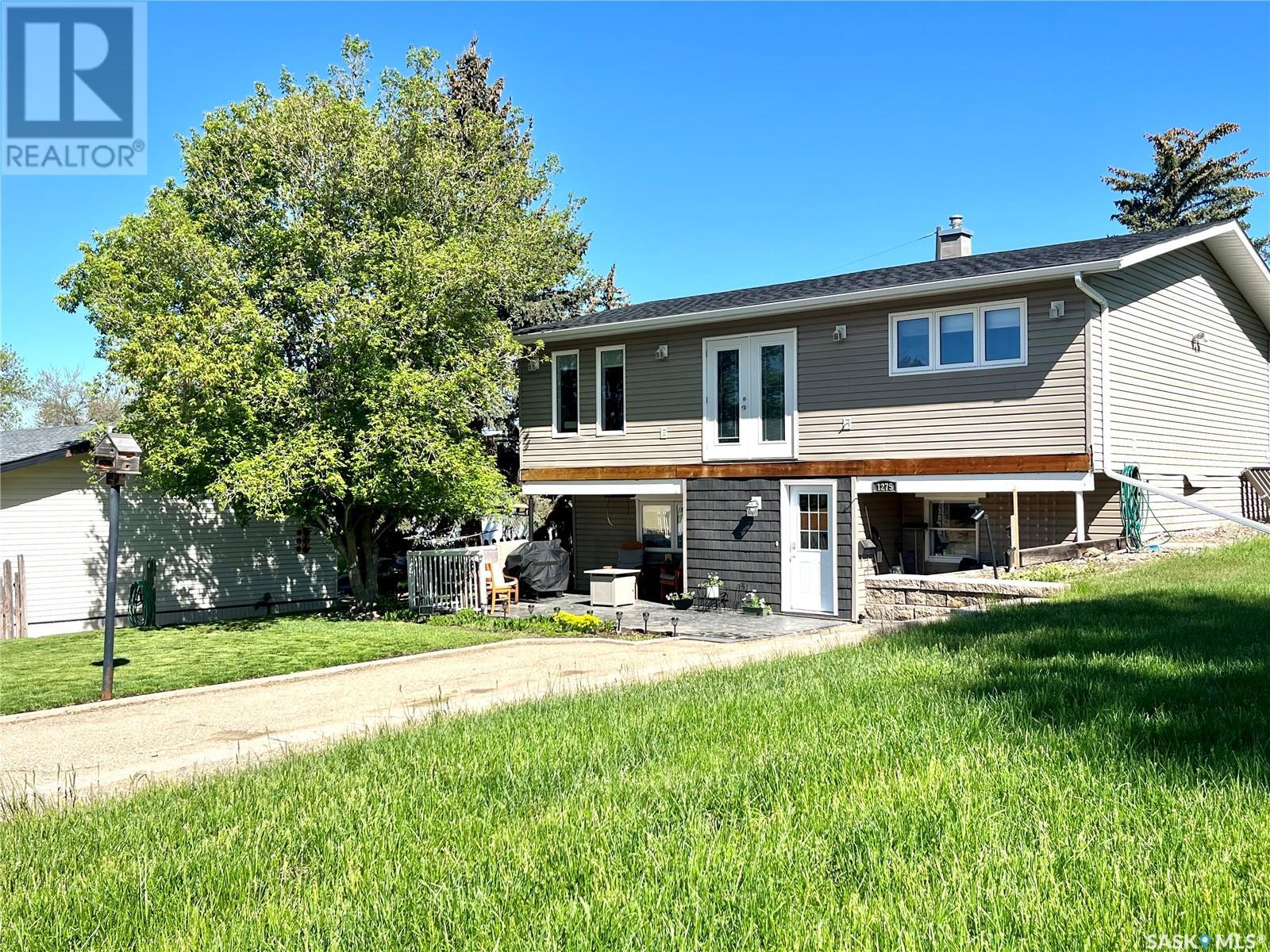
Highlights
Description
- Home value ($/Sqft)$251/Sqft
- Time on Houseful34 days
- Property typeSingle family
- StyleRaised bungalow
- Year built1978
- Mortgage payment
Nestled at the end of a peaceful street, this sun-filled 4 bedroom raised bungalow offers the perfect blend of privacy & charm. The Ashely Park sub division is a quiet and beautiful area, and this home is unique in that the main and upstairs is built almost completely above grade! Bright and airy throughout, the home features generous living spaces with many recent updates done. Two bedrooms upstairs and 2 on the main with a walk out style entrance - this home has room for the whole family! Then there's the outside - a beautifully maintained flower garden and spacious yard. A front patio space on stamped concrete, tucked behind a tree, surrounded by flowers and freshness - is the most serene spot to relax. Plenty of off street and RV parking with space for a future garage. (id:55581)
Home overview
- Cooling Central air conditioning
- Heat source Natural gas
- Heat type Forced air
- # total stories 1
- # full baths 2
- # total bathrooms 2.0
- # of above grade bedrooms 4
- Subdivision North east
- Directions 2071277
- Lot desc Lawn
- Lot dimensions 10413
- Lot size (acres) 0.24466635
- Building size 1085
- Listing # Sk014377
- Property sub type Single family residence
- Status Active
- Primary bedroom 4.699m X 3.607m
Level: 2nd - Bathroom (# of pieces - 4) 3.581m X 2.438m
Level: 2nd - Kitchen 4.851m X 3.531m
Level: 2nd - Dining room 3.581m X 2.616m
Level: 2nd - Living room 5.715m X 4.597m
Level: 2nd - Bedroom 3.658m X 3.378m
Level: 2nd - Bathroom (# of pieces - 2) 1.753m X 1.651m
Level: Main - Enclosed porch 3.023m X 2.261m
Level: Main - Other 2.565m X 1.372m
Level: Main - Bedroom 3.378m X 3.226m
Level: Main - Family room 7.264m X 4.877m
Level: Main - Other 1.118m X 0.838m
Level: Main - Bedroom 3.302m X 2.819m
Level: Main
- Listing source url Https://www.realtor.ca/real-estate/28684166/1275-sidney-street-e-swift-current-north-east
- Listing type identifier Idx

$-725
/ Month

