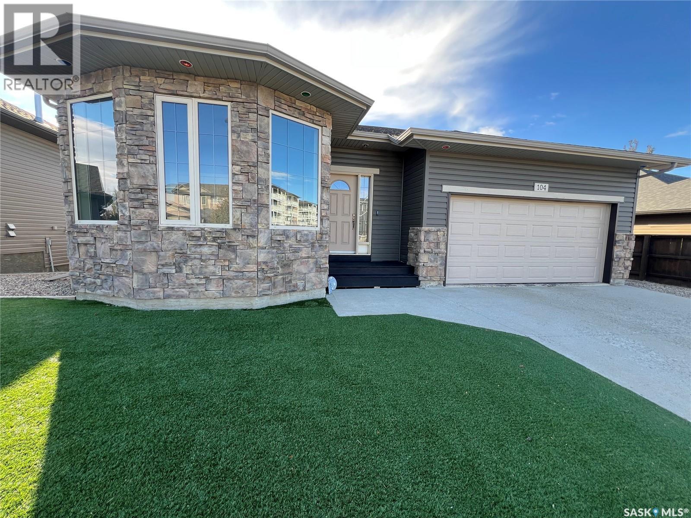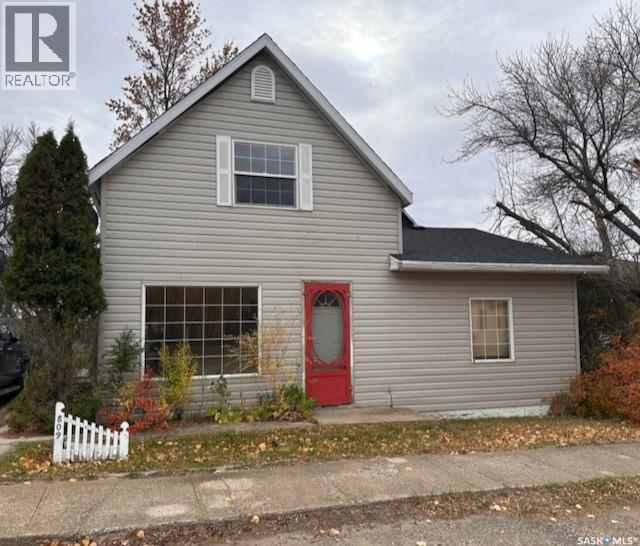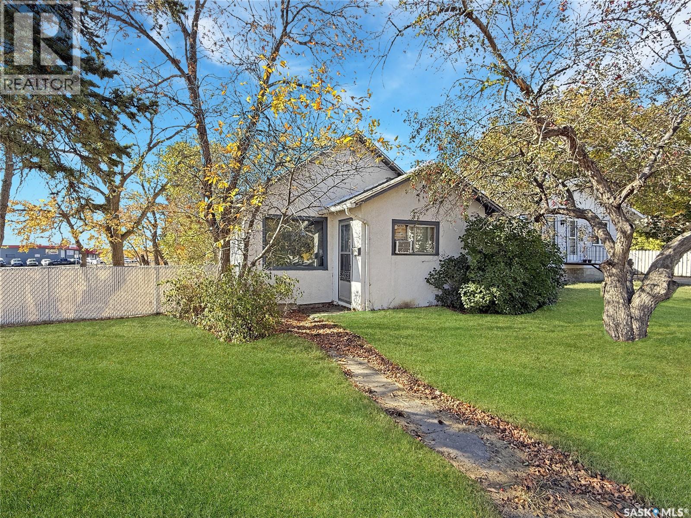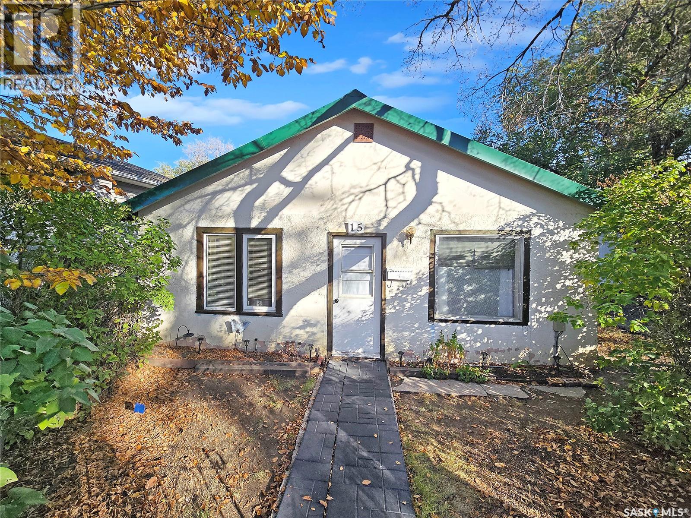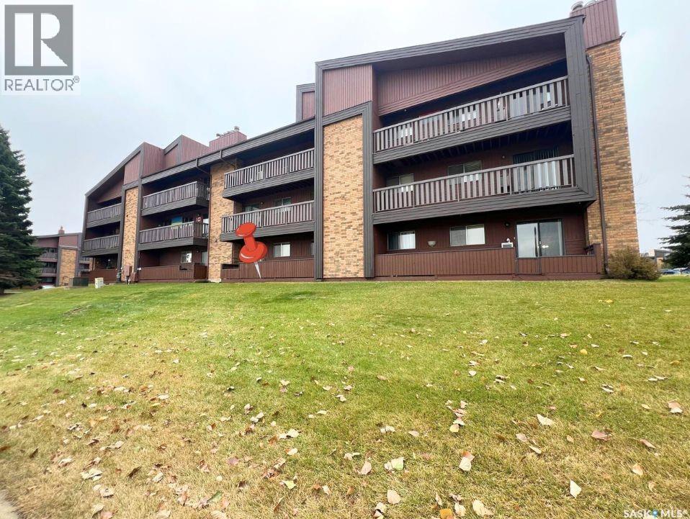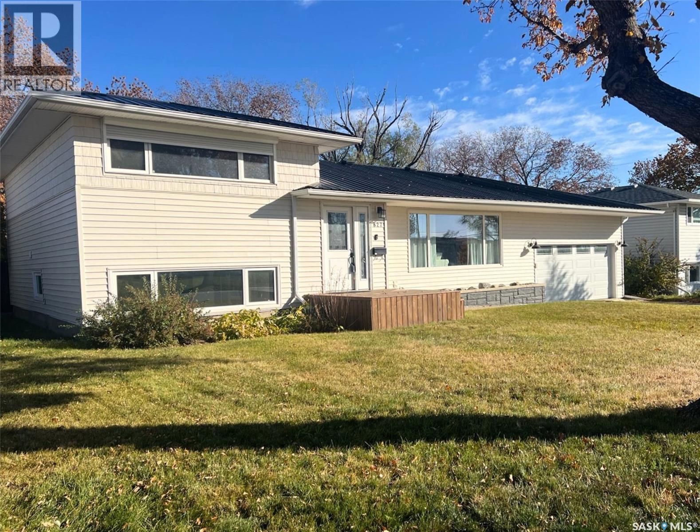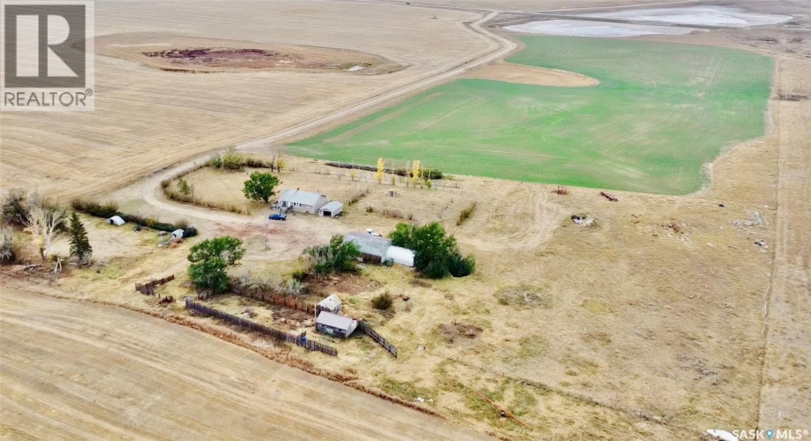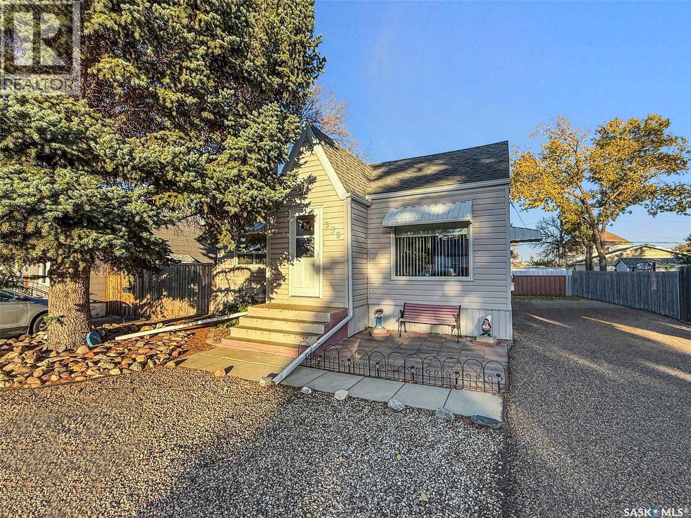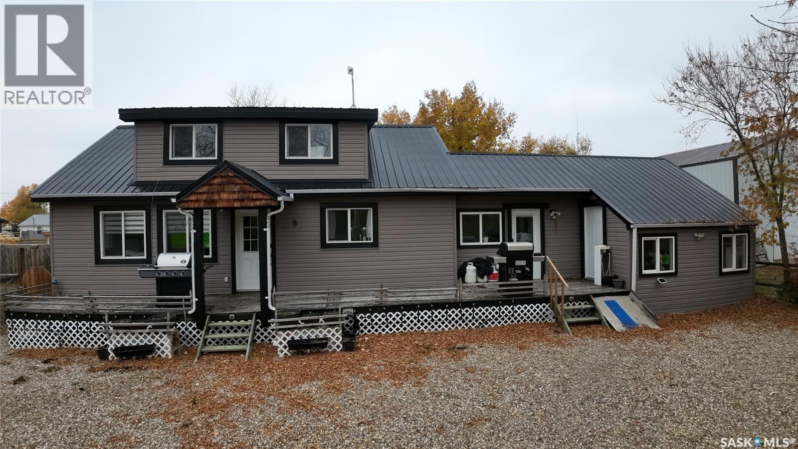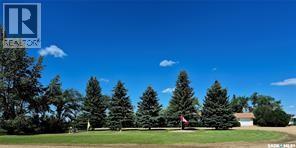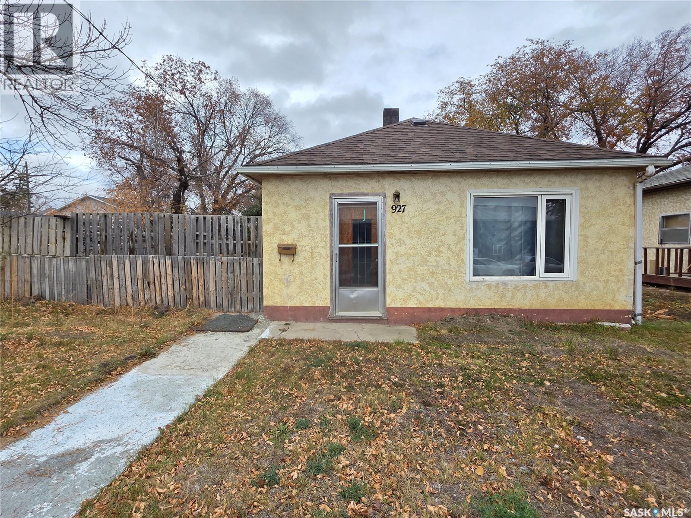- Houseful
- SK
- Swift Current
- S9H
- 1311 Jubilee Dr
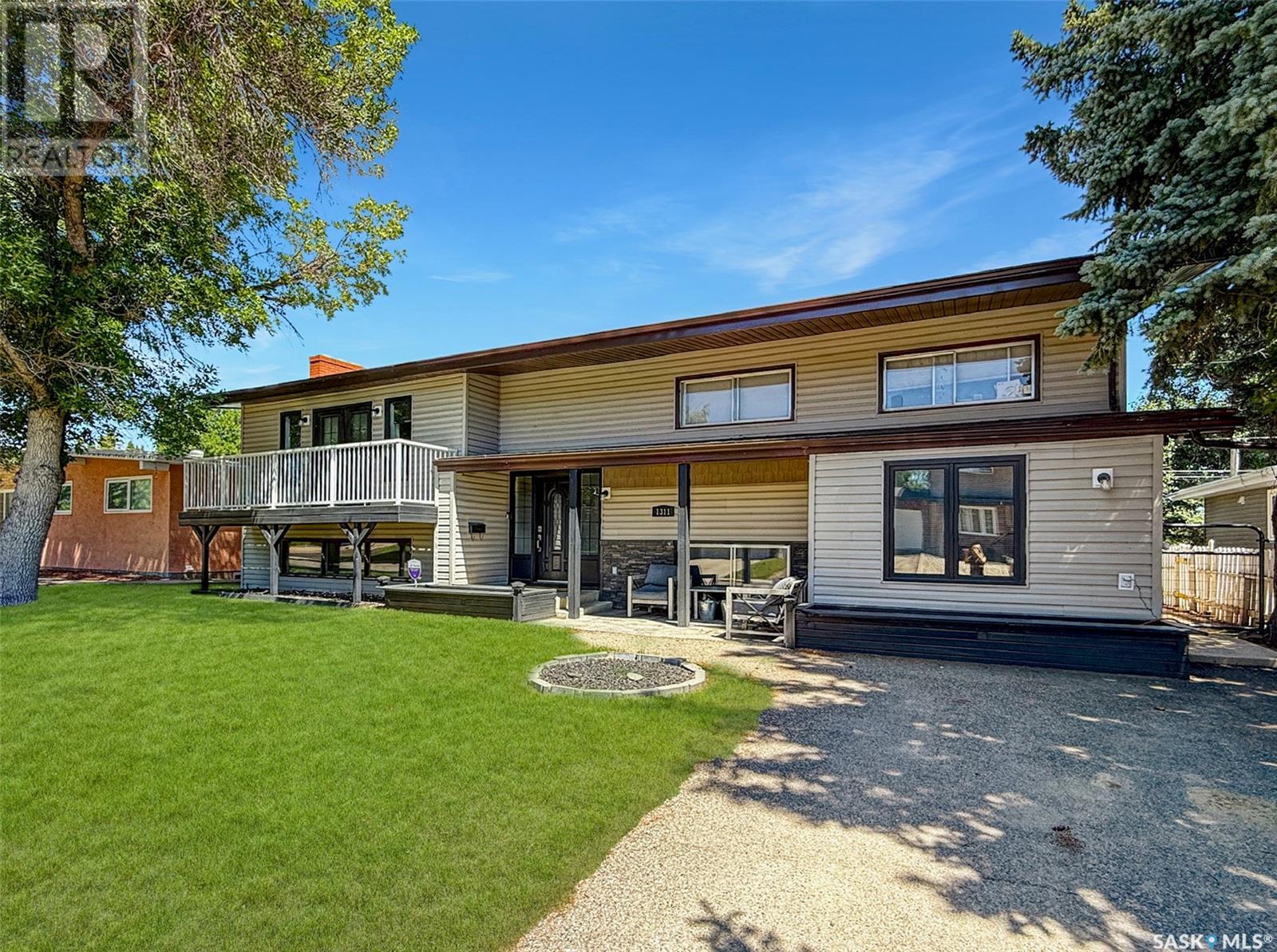
1311 Jubilee Dr
1311 Jubilee Dr
Highlights
Description
- Home value ($/Sqft)$226/Sqft
- Time on Houseful83 days
- Property typeSingle family
- StyleBi-level
- Year built1966
- Mortgage payment
Welcome to 1311 Jubilee Drive. This incredible home offers over 2000 sq ft of thoughtfully designed space perfect for families or those who love to entertain. With 5 bedrooms and 3 bathrooms there is plenty of room for everyone. The main floor features a spacious kitchen with granite counter tops and stainless steel appliances with tons of cupboard space. In addition there is a large bright dining room area and two separate generous sized living areas. Patio doors off of living area lead to a massive deck ideal for bbqs and gatherings, plus your very own swimming pool and hot tub to add to the fun!! Three of the five bedrooms are located on the main floor as well as 2 bathrooms with one being a ensuite. The basement is fully finished for some extra living space to be enjoyed. A double attached garage provides plenty of room for vehicles and storage, it conveniently opens to a paved alley for easy access year round. Located in a highly desirable neighborhood, you are just a short walk to all levels of school, walking trails, Elmwood Golf Course and many great amenities. It is a rare opportunity to own a home that checks all the boxes and is in such a desired location. Don't miss your opportunity to own this move in ready home. (id:63267)
Home overview
- Cooling Central air conditioning, wall unit
- Heat source Natural gas
- Heat type Forced air
- Has pool (y/n) Yes
- Fencing Fence
- Has garage (y/n) Yes
- # full baths 3
- # total bathrooms 3.0
- # of above grade bedrooms 5
- Subdivision North east
- Directions 1890709
- Lot desc Lawn
- Lot dimensions 7150
- Lot size (acres) 0.16799812
- Building size 2076
- Listing # Sk014170
- Property sub type Single family residence
- Status Active
- Bathroom (# of pieces - 3) 3.251m X 1.956m
Level: Basement - Family room 3.404m X 5.563m
Level: Basement - Other 4.978m X 5.715m
Level: Basement - Office 2.565m X 2.769m
Level: Basement - Bedroom 3.251m X 3.454m
Level: Basement - Bedroom 3.886m X 3.226m
Level: Basement - Laundry 3.429m X 4.013m
Level: Basement - Bedroom 3.023m X 3.505m
Level: Main - Dining room 5.486m X 4.064m
Level: Main - Bedroom 3.023m X 2.667m
Level: Main - Kitchen 3.48m X 5.283m
Level: Main - Mudroom 2.184m X 2.134m
Level: Main - Primary bedroom 3.505m X 4.394m
Level: Main - Bathroom (# of pieces - 2) 1.372m X 1.6m
Level: Main - Living room 4.953m X 6.147m
Level: Main - Foyer 1.702m X 2.54m
Level: Main - Dining nook 3.48m X 2.692m
Level: Main - Bathroom (# of pieces - 4) 2.159m X 2.261m
Level: Main
- Listing source url Https://www.realtor.ca/real-estate/28670634/1311-jubilee-drive-swift-current-north-east
- Listing type identifier Idx

$-1,251
/ Month

