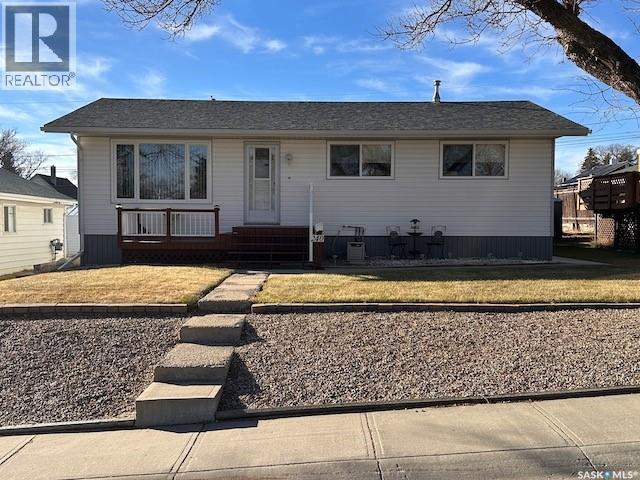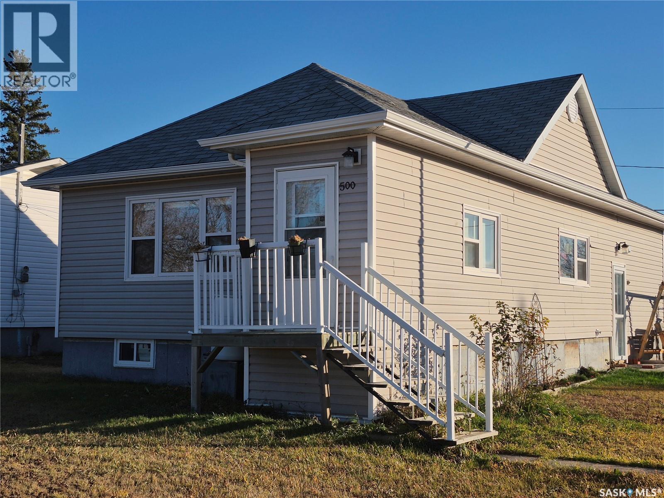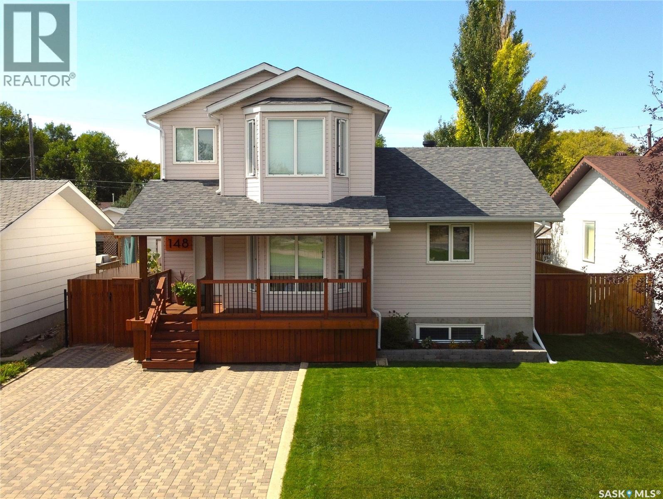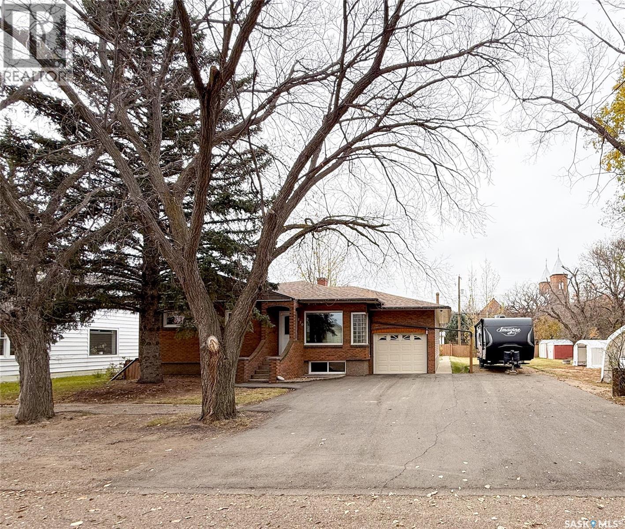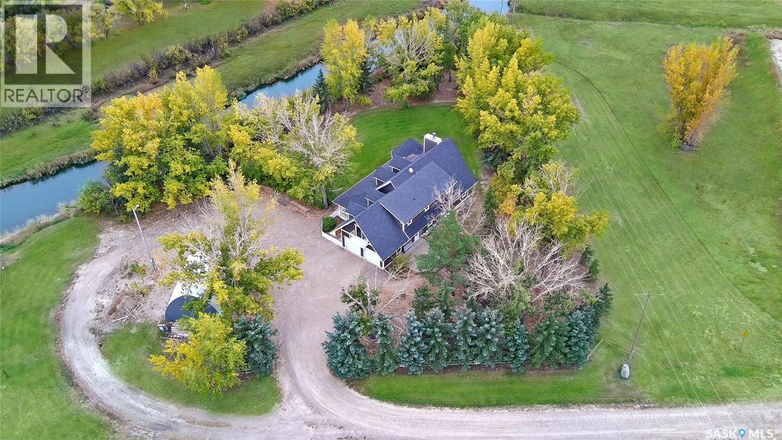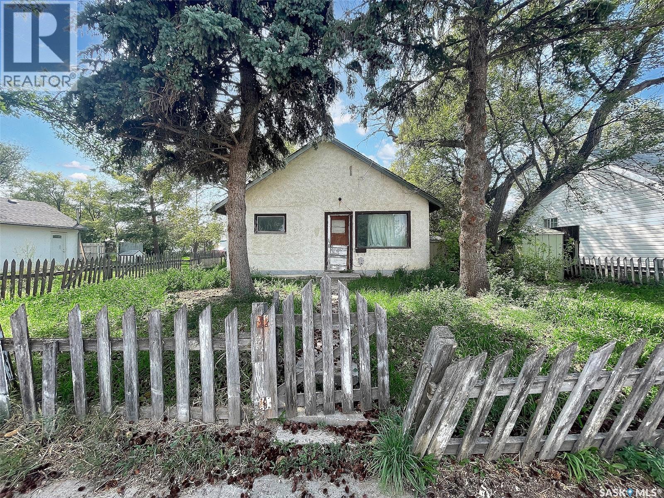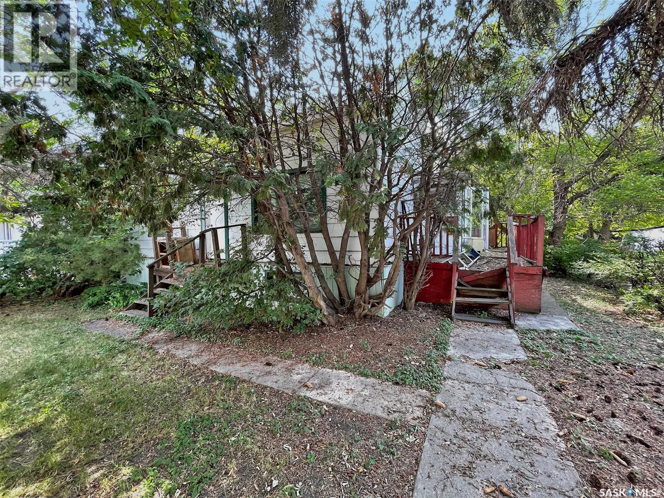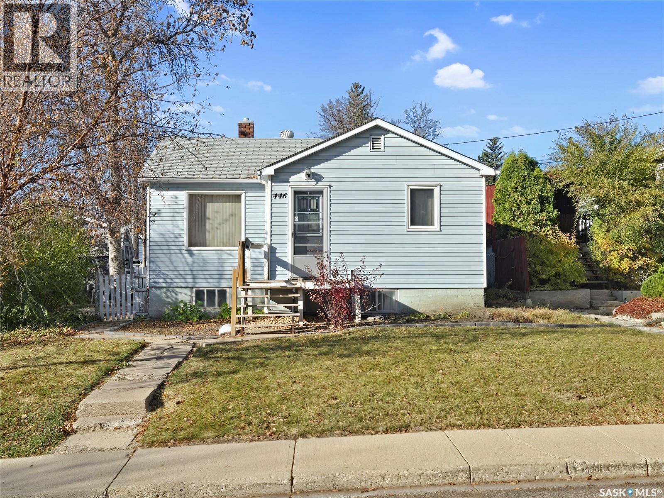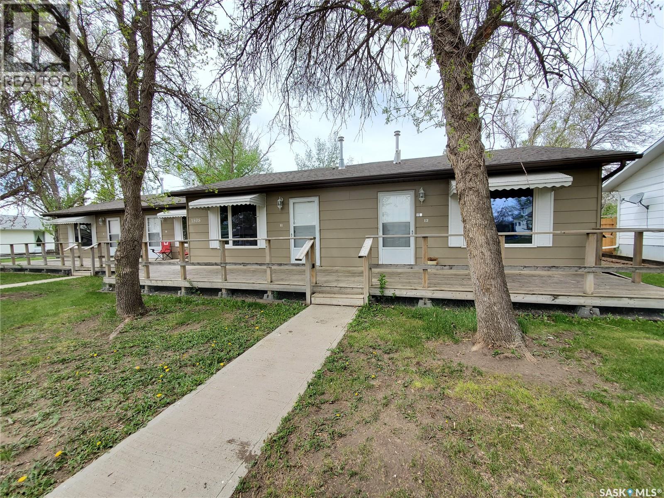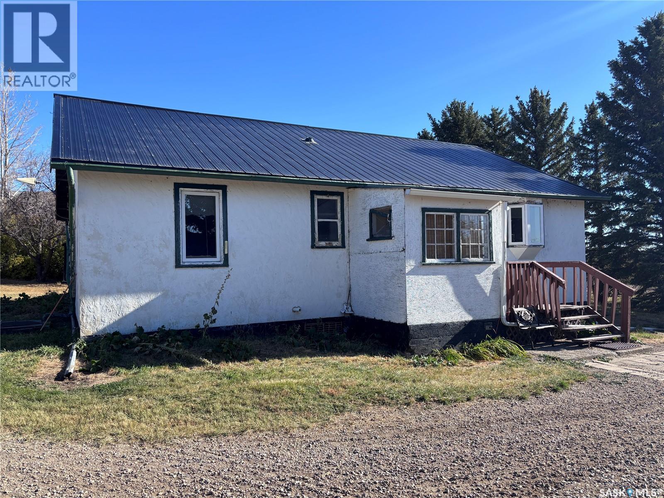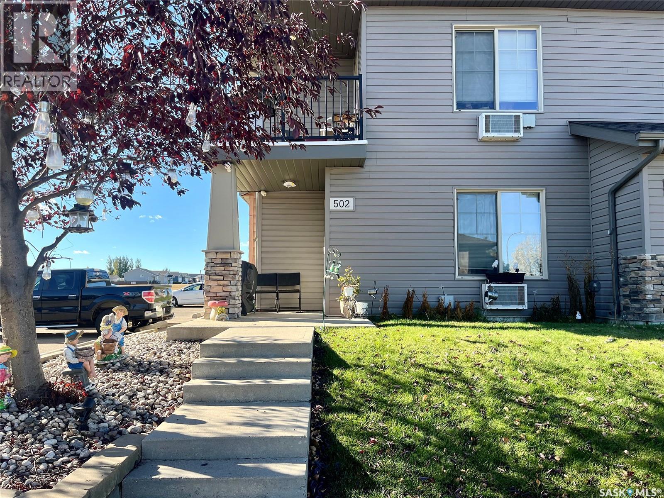- Houseful
- SK
- Swift Current
- S9H
- 165 Robert Street W Unit 417
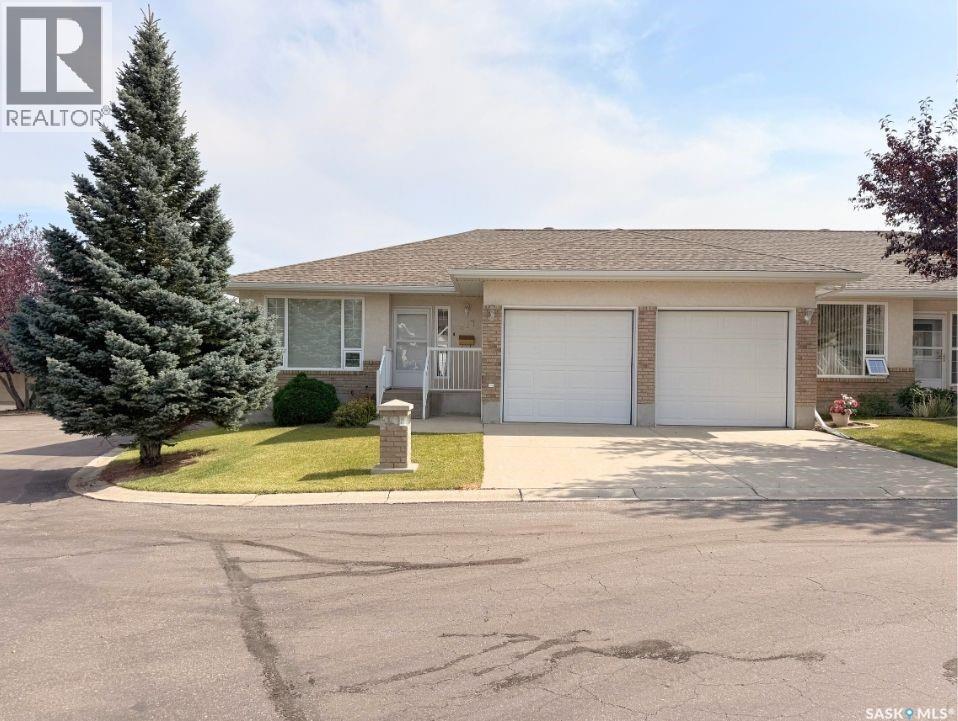
165 Robert Street W Unit 417
165 Robert Street W Unit 417
Highlights
Description
- Home value ($/Sqft)$362/Sqft
- Time on Houseful45 days
- Property typeSingle family
- StyleBungalow
- Year built1999
- Mortgage payment
A Rare Bungalow Condo with a Double Garage in Pioneer Estates! Bungalow-style condos with a double attached garage in Pioneer Estates, a gated community in the sought-after Trail subdivision, almost never hit the market—making this home an opportunity you won’t want to miss! Welcome to #417 – 165 Robert Street W, a well-appointed end-unit bungalow condo that blends convenience, comfort, and space. Set at the quiet end of the development, it offers privacy, minimal traffic, and easy access to visitor parking and the community clubhouse. A nearby path connects you directly to the Chinook Pathway and you’re just steps from the Wheatland Mall. Inside, the foyer greets you with a spacious, welcoming entry. The bright, open-concept layout continues into the living room, which is filled with natural light from a large west-facing window. The kitchen offers abundant oak cabinetry, generous counter space, and a pantry, flowing seamlessly into the dining area. Just beyond, an east-facing sunroom provides the perfect spot for morning coffee or an evening unwind. The main floor also features a laundry room, a secondary bedroom, a 4-piece bath, and a primary suite with a walk-in closet and private 3-piece ensuite. The fully developed basement extends your living space with a large recreation room, two storage areas, a sizable bedroom with its own 3-piece ensuite and walk-in closet, plus a versatile den ideal for guests or a home office. Additional value: shingles replaced in 2019. Condo living is effortless with a low $300/month fee that covers lawn care, snow removal, exterior maintenance/insurance, and garbage pickup. Homes like this—bungalow style, double garage, spacious and bright—are rarely listed in Pioneer Estates. Don’t wait on this unique chance! As per the Seller’s direction, all offers will be presented on 09/23/2025 12:06AM. (id:63267)
Home overview
- Cooling Central air conditioning, air exchanger
- Heat source Natural gas
- Heat type Forced air
- # total stories 1
- Has garage (y/n) Yes
- # full baths 3
- # total bathrooms 3.0
- # of above grade bedrooms 3
- Community features Pets allowed with restrictions
- Subdivision Trail
- Lot desc Lawn, underground sprinkler
- Lot size (acres) 0.0
- Building size 1242
- Listing # Sk018456
- Property sub type Single family residence
- Status Active
- Den 3.251m X 2.946m
Level: Basement - Bedroom 3.861m X 3.556m
Level: Basement - Family room 6.96m X 4.42m
Level: Basement - Storage 2.921m X 2.032m
Level: Basement - Ensuite bathroom (# of pieces - 3) 2.946m X 1.727m
Level: Basement - Other 2.667m X 2.565m
Level: Basement - Dining nook 3.861m X 2.845m
Level: Basement - Foyer 1.778m X 1.676m
Level: Main - Laundry 2.54m X 1.651m
Level: Main - Living room 4.877m X 3.353m
Level: Main - Bathroom (# of pieces - 4) 2.692m X 1.473m
Level: Main - Primary bedroom 4.445m X 3.2m
Level: Main - Sunroom 3.023m X 2.921m
Level: Main - Dining room 4.496m X 2.921m
Level: Main - Kitchen 3.658m X 2.921m
Level: Main - Ensuite bathroom (# of pieces - 3) 2.718m X 1.753m
Level: Main
- Listing source url Https://www.realtor.ca/real-estate/28878576/417-165-robert-street-w-swift-current-trail
- Listing type identifier Idx

$-897
/ Month

