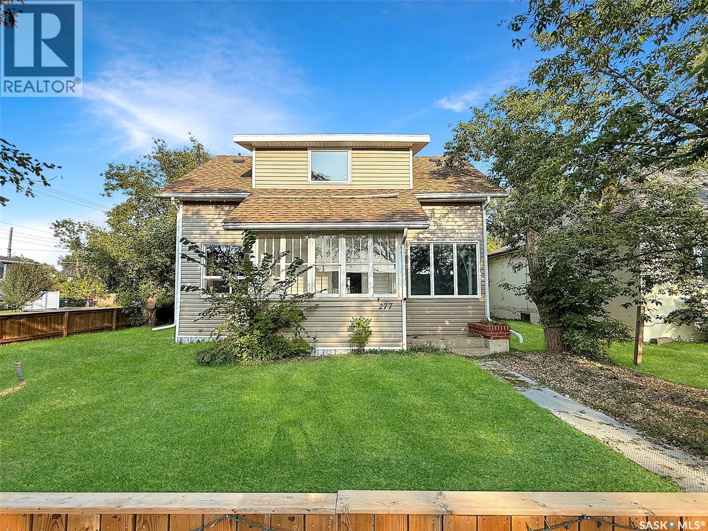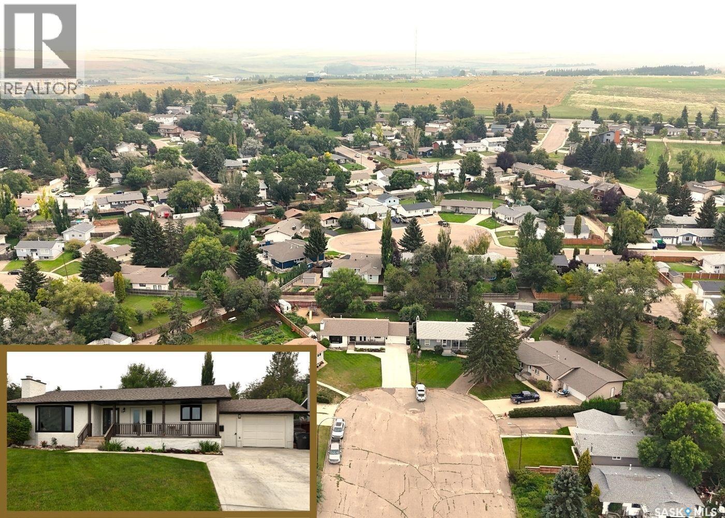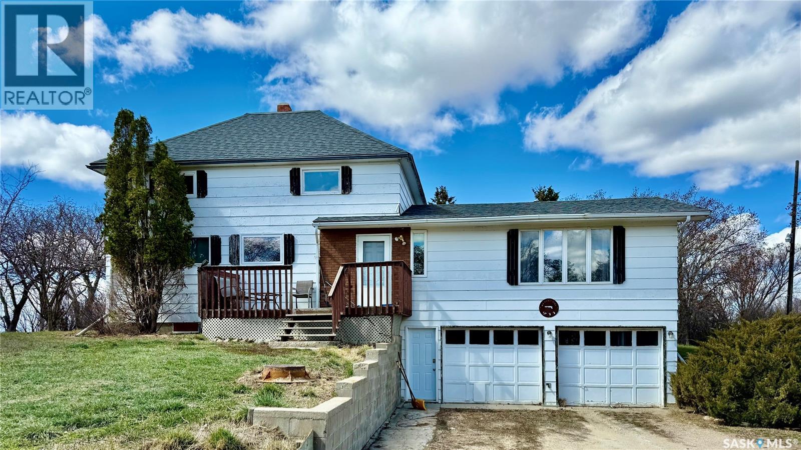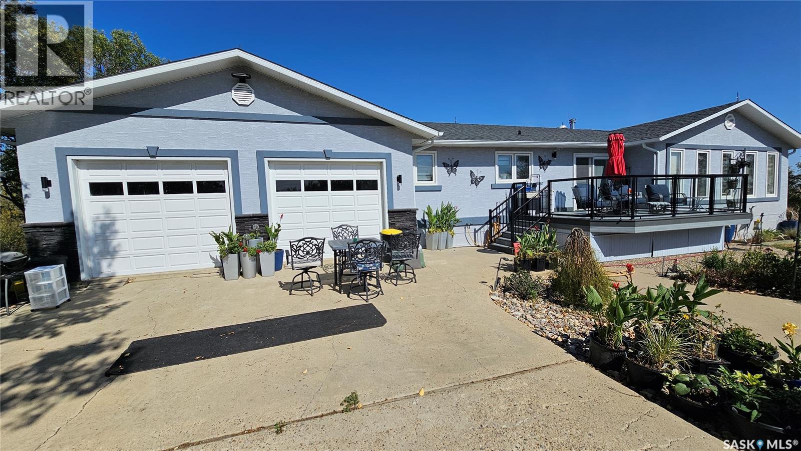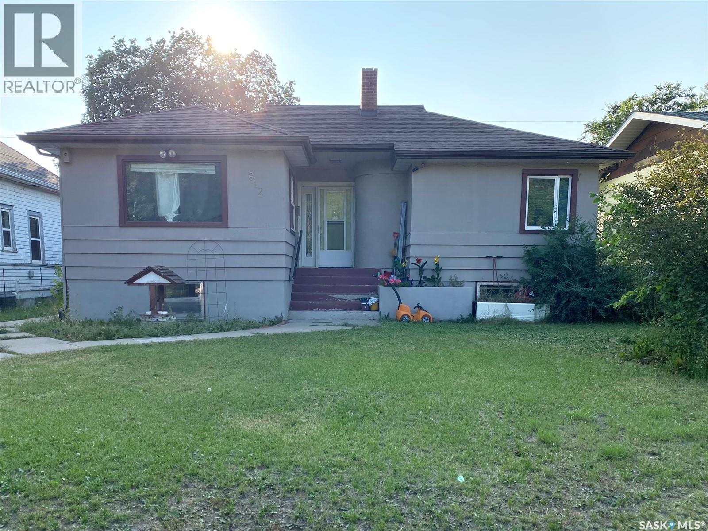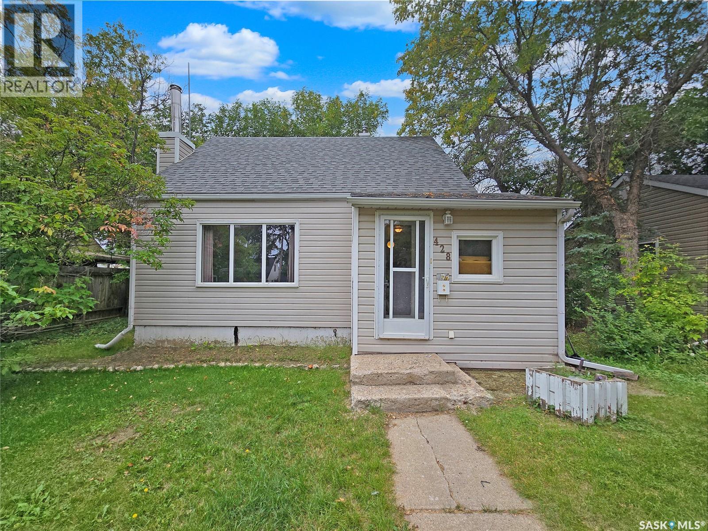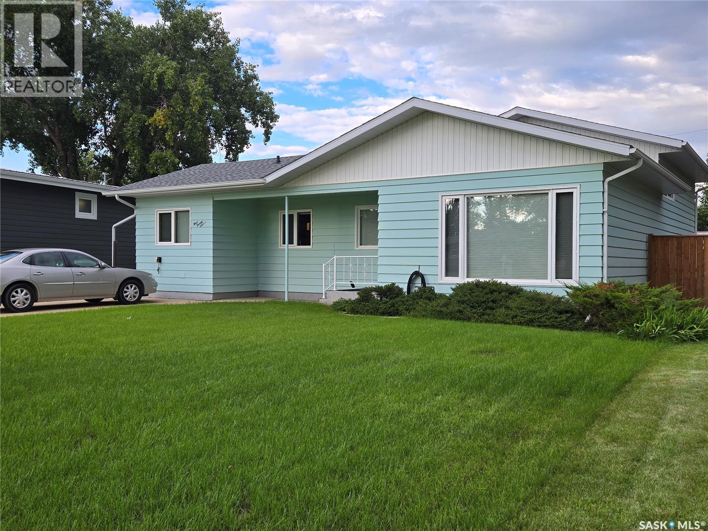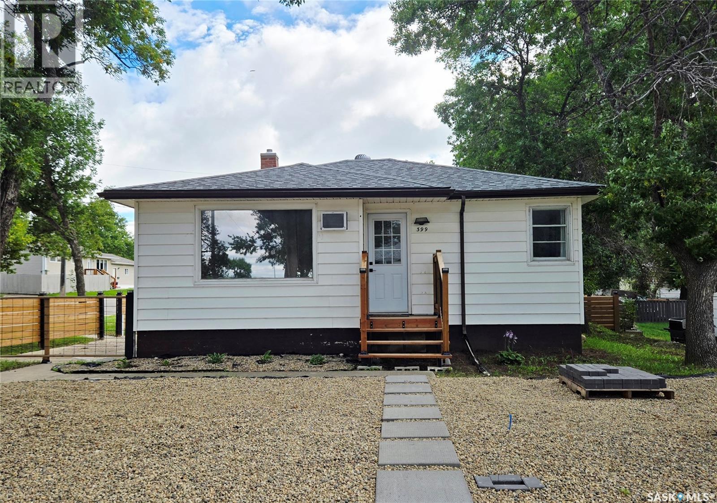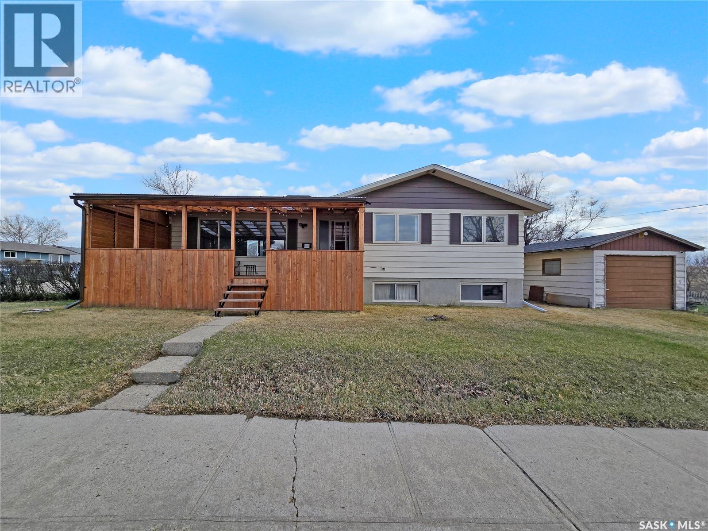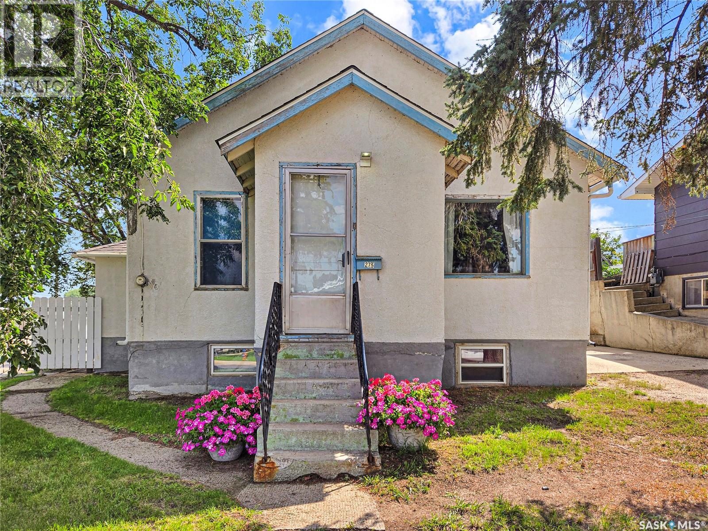- Houseful
- SK
- Swift Current
- S9H
- 270 Battleford Trl
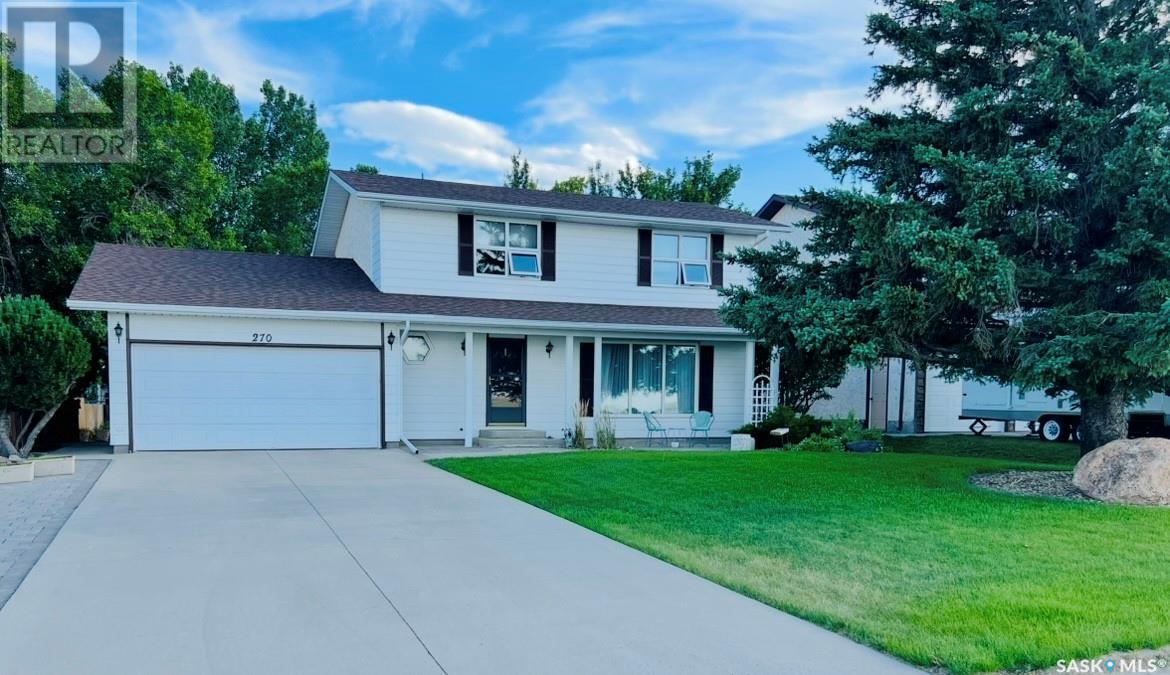
Highlights
Description
- Home value ($/Sqft)$254/Sqft
- Time on Houseful56 days
- Property typeSingle family
- Style2 level
- Year built1977
- Mortgage payment
Welcome to 270 Battleford Trail! The home where pride of ownership shines inside and out. From the moment you arrive, you will be captivated by the stunning, meticulously cared for yard. This place is a private oasis perfect for unwinding or entertaining. This is a true family home, offering the kind of comfort, warmth and space every growing household desires. The main floor features the kitchen with plenty of cabinets as well as island. A bright living room with sweeping prairie views and unforgettable sunsets. At the rear of the home you will find a cozy family room that over looks the backyard. Upstairs hosts the homes bedrooms, including a spacious primary bedroom with ensuite and patio doors that open do a deck overlooking backyard. Your own peaceful space to unwind. The fully finished basement offers even more living space with large family room, laundry, cold storage and a large den as well as a 2 pc bathroom. Add in the attached garage and this home is a smart investment for any family looking for space, serentity and timeless value. (id:55581)
Home overview
- Heat source Natural gas
- Heat type Hot water
- # total stories 2
- Fencing Partially fenced
- Has garage (y/n) Yes
- # full baths 4
- # total bathrooms 4.0
- # of above grade bedrooms 3
- Subdivision Trail
- Lot desc Lawn, underground sprinkler
- Lot dimensions 5112
- Lot size (acres) 0.120112784
- Building size 1928
- Listing # Sk012344
- Property sub type Single family residence
- Status Active
- Ensuite bathroom (# of pieces - 4) 1.803m X 3.099m
Level: 2nd - Primary bedroom 5.588m X 3.429m
Level: 2nd - Bedroom 3.353m X Measurements not available
Level: 2nd - Bathroom (# of pieces - 4) 2.235m X 2.616m
Level: 2nd - Bedroom 4.14m X 2.87m
Level: 2nd - Other 2.311m X 2.083m
Level: Basement - Bathroom (# of pieces - 3) 1.524m X Measurements not available
Level: Basement - Laundry 4.648m X 3.277m
Level: Basement - Other 8.153m X 6.655m
Level: Basement - Other 4.216m X 5.715m
Level: Basement - Bathroom (# of pieces - 2) 0.838m X 2.057m
Level: Main - Kitchen Measurements not available X 3.658m
Level: Main - Foyer 2.413m X 3.302m
Level: Main - Living room 5.918m X 3.48m
Level: Main - Family room 5.309m X 5.918m
Level: Main - Dining room 3.048m X Measurements not available
Level: Main
- Listing source url Https://www.realtor.ca/real-estate/28594480/270-battleford-trail-swift-current-trail
- Listing type identifier Idx

$-1,304
/ Month

