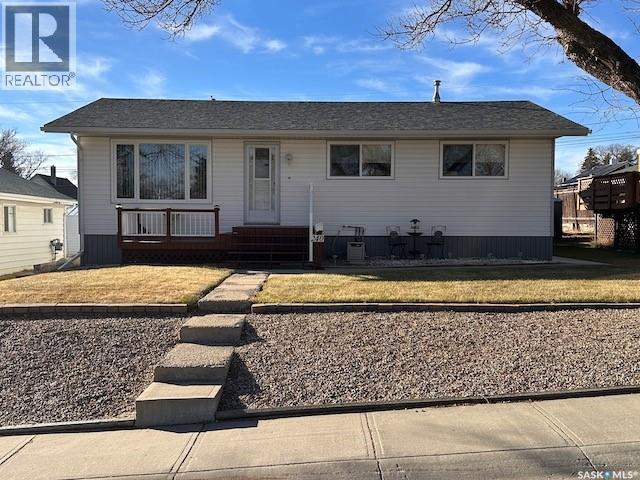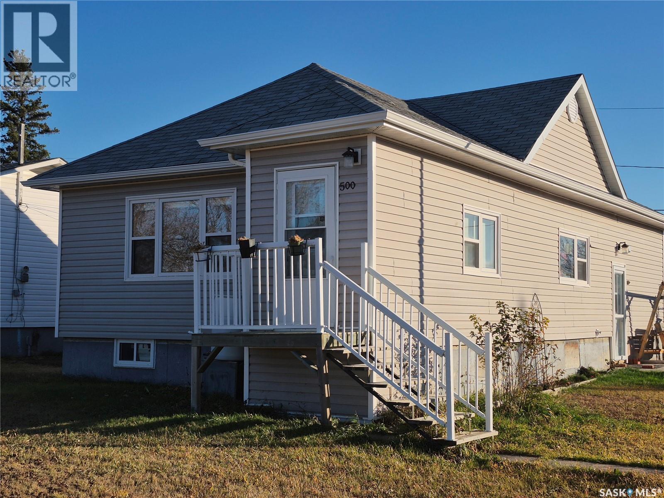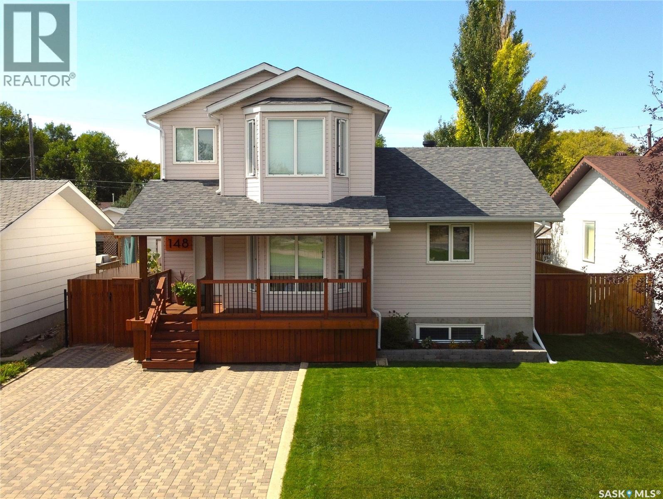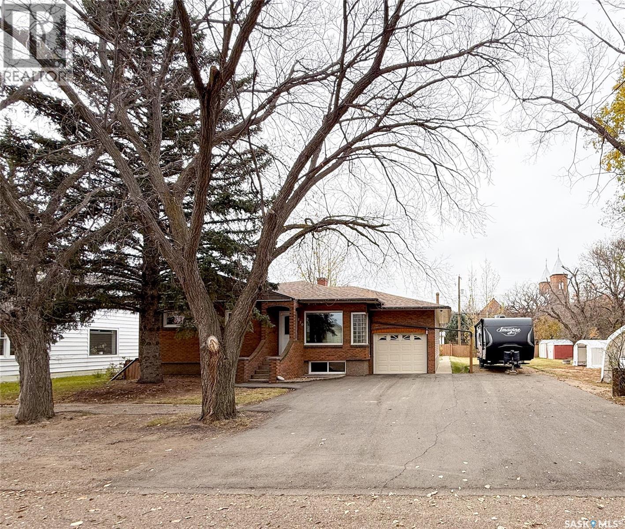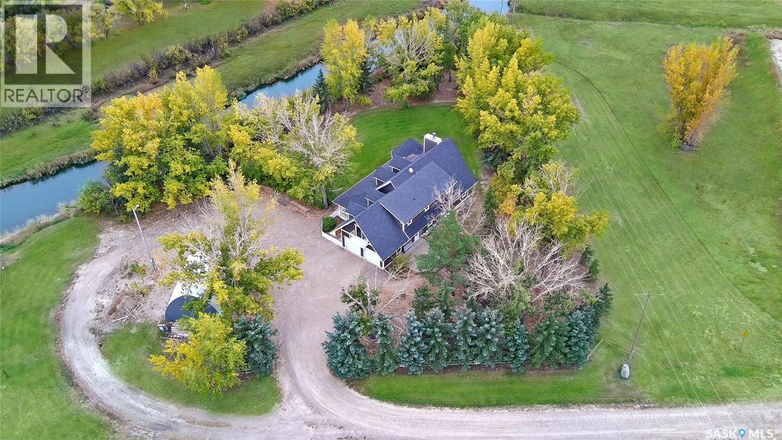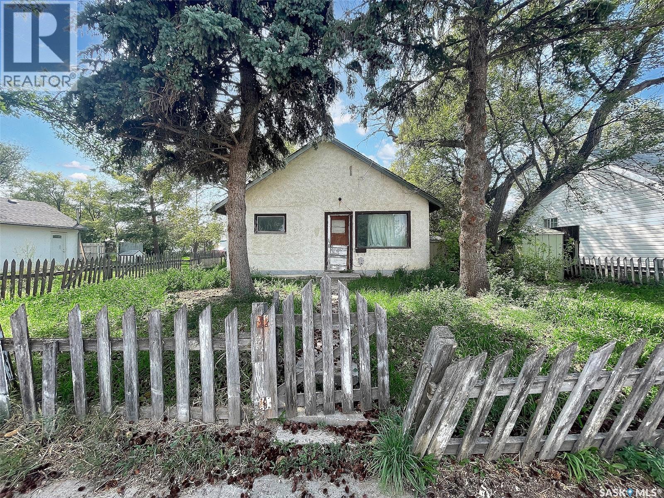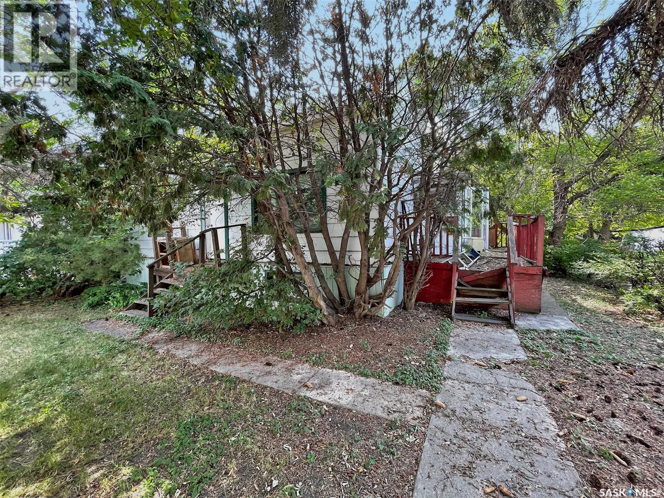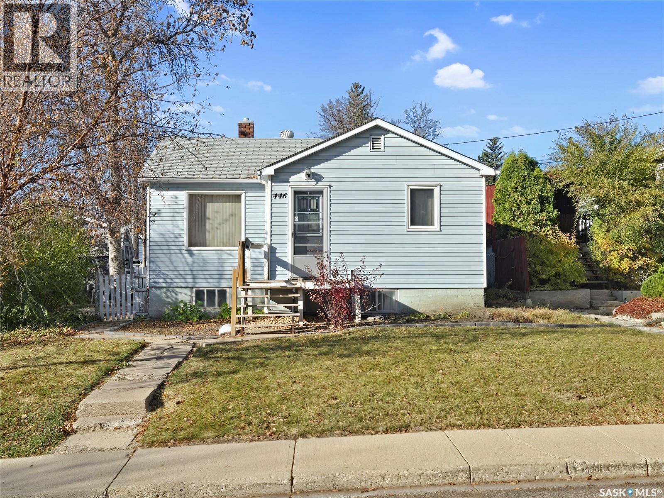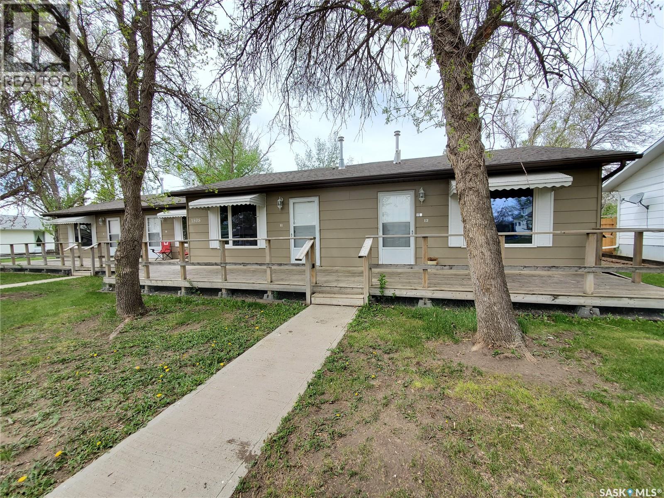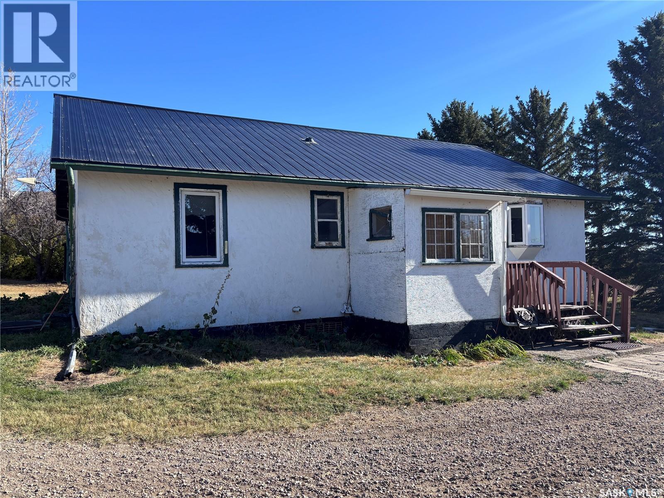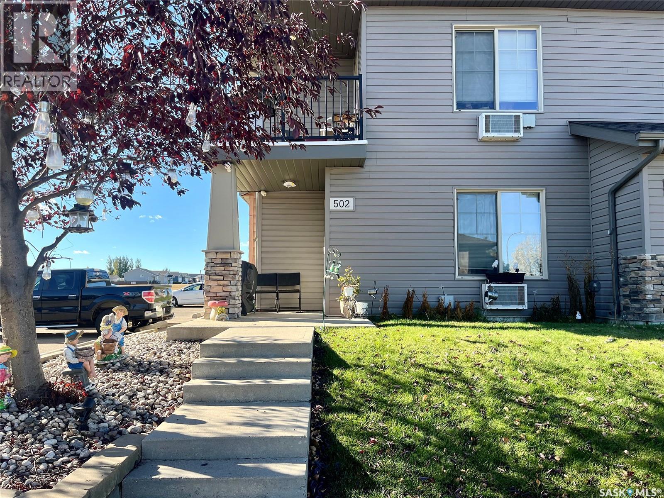- Houseful
- SK
- Swift Current
- S9H
- 275 Alpine Crescent Unit 9
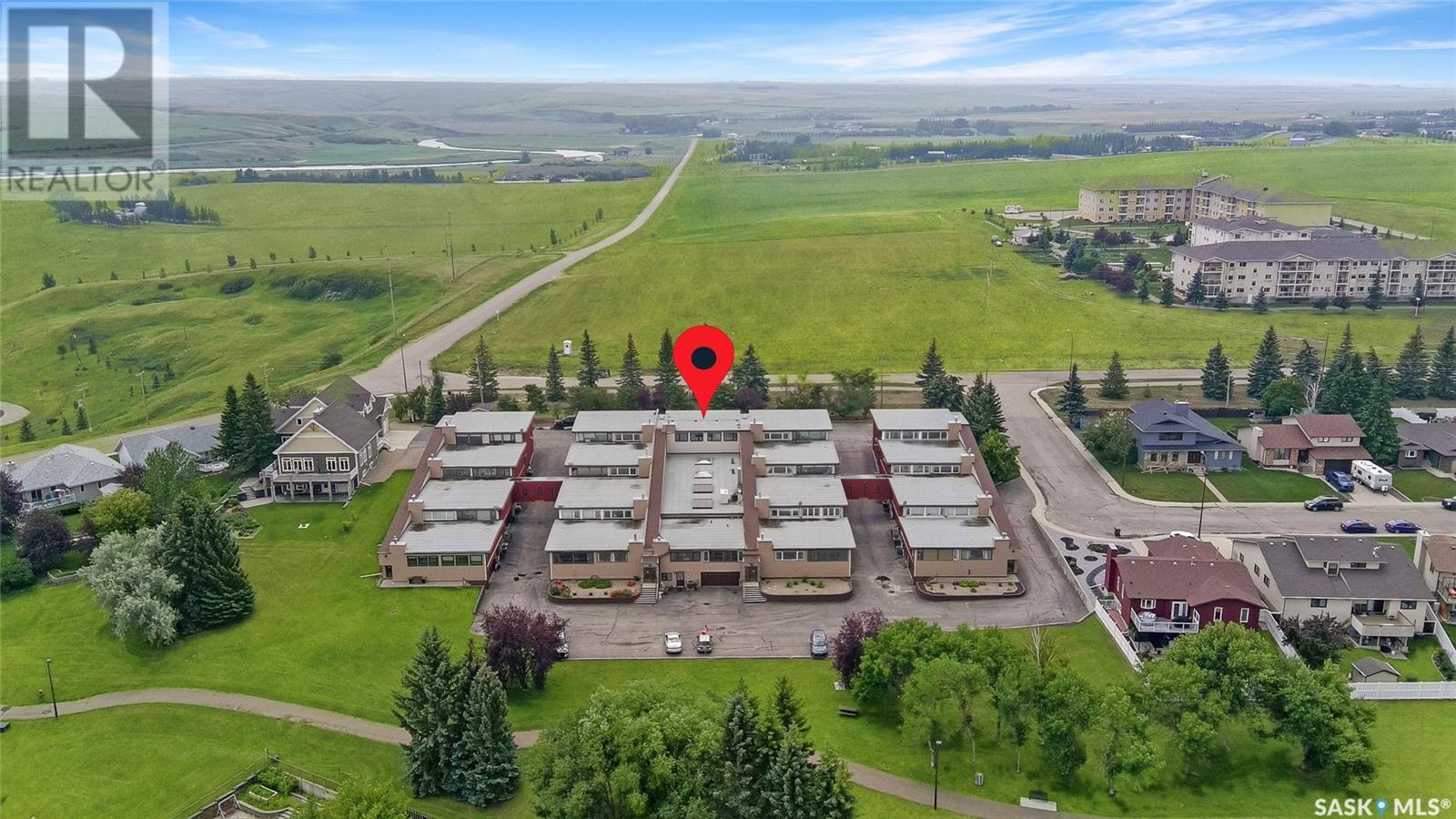
275 Alpine Crescent Unit 9
275 Alpine Crescent Unit 9
Highlights
Description
- Home value ($/Sqft)$290/Sqft
- Time on Houseful101 days
- Property typeSingle family
- Year built1983
- Mortgage payment
Experience the luxurious lifestyle of this exquisite condo in the desirable Alpine Village community, located on the southern edge of the city. This unit offers stunning views of the prairies to the south and the city skyline to the north, along with a convenient two-car attached garage for easy access.Entering the basement, you'll find direct access to the insulated garage, a welcoming porch area, and a spacious, fully renovated recreational room with a stylish wet bar. The hallway leads to the mechanical room, equipped with an energy-efficient furnace, central vacuum system, ample storage, and a fully remodeled three-piece bathroom Ascend the staircase to an inviting open-concept living space. The expansive front living room features breathtaking views of the skyline and includes a cozy nook for a private office. The large living/dining area seamlessly connects to a brand-new custom kitchen, a chef's dream with modern white cabinetry, elegant stone countertops, a built-in wine rack, oven and microwave, stovetop with retractable hood fan, garburator, trash compactor, and stainless steel appliances. A built-in window seat offers a perfect spot to enjoy the picturesque south prairie views. Down the hall, the oversized master bedroom includes a spacious built-in closet and convenient access to the laundry room. The luxurious bathroom, accessible from the master suite, features a beautifully tiled walk-in shower, standalone tub, double vanities, and a pocket door for guest access to a separate toilet and sink. Professionally remodeled from top to bottom, this unit includes new flooring, baseboards, doors, pot lights, and two renovated bathrooms. Residents enjoy shared amenities just steps away, including a pool, sauna, hot tub, and communal room, along with maintenance services for lawn care and snow removal. Embrace the beauty of your surroundings and the exceptional amenities this property offers. Schedule your personal showing today to explore this remarkable home (id:63267)
Home overview
- Cooling Central air conditioning
- Heat source Natural gas
- Heat type Forced air
- Has pool (y/n) Yes
- Has garage (y/n) Yes
- # full baths 3
- # total bathrooms 3.0
- # of above grade bedrooms 1
- Community features Pets allowed with restrictions
- Subdivision South east sc
- Lot desc Lawn
- Lot size (acres) 0.0
- Building size 1275
- Listing # Sk013600
- Property sub type Single family residence
- Status Active
- Other 2.184m X 1.93m
Level: Basement - Family room 6.375m X 4.445m
Level: Basement - Bathroom (# of pieces - 3) 2.819m X 2.007m
Level: Basement - Storage 2.438m X 1.956m
Level: Basement - Bathroom (# of pieces - 2) 2.134m X 0.762m
Level: Main - Kitchen 6.833m X 3.81m
Level: Main - Living room 6.756m X 5.766m
Level: Main - Bathroom (# of pieces - 4) 3.912m X 1.88m
Level: Main - Primary bedroom 4.191m X 3.988m
Level: Main - Laundry 1.753m X 1.829m
Level: Main - Den 1.626m X 5.486m
Level: Main
- Listing source url Https://www.realtor.ca/real-estate/28646377/9-275-alpine-crescent-swift-current-south-east-sc
- Listing type identifier Idx

$-436
/ Month

