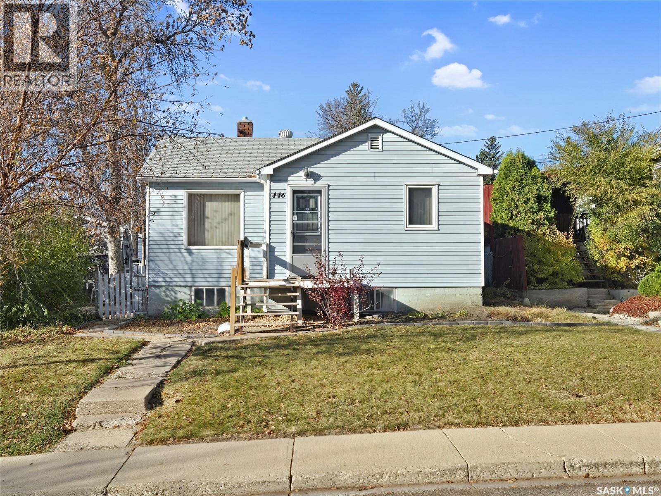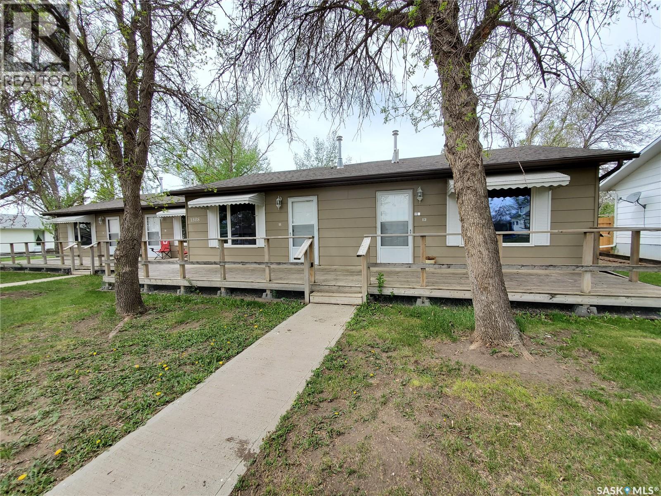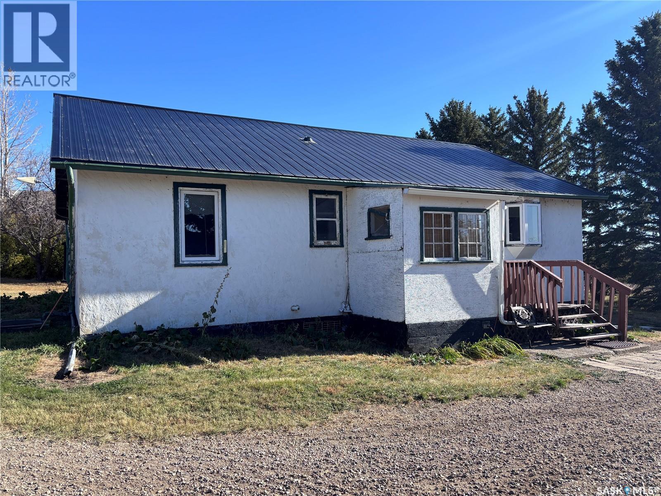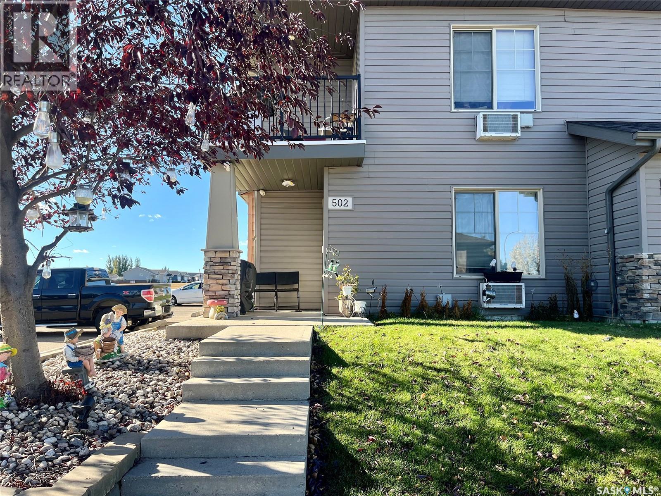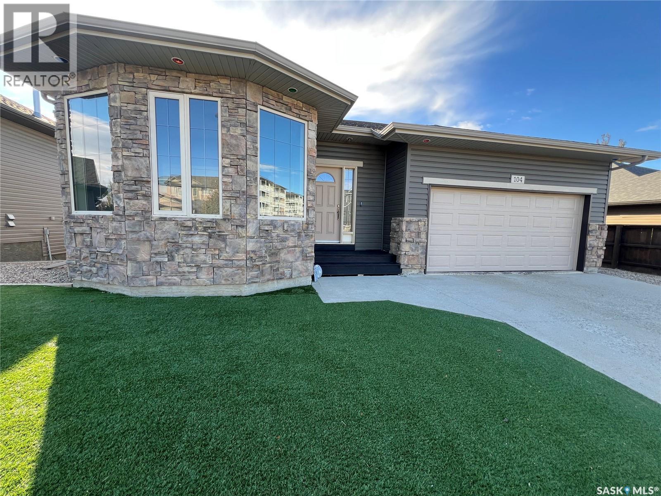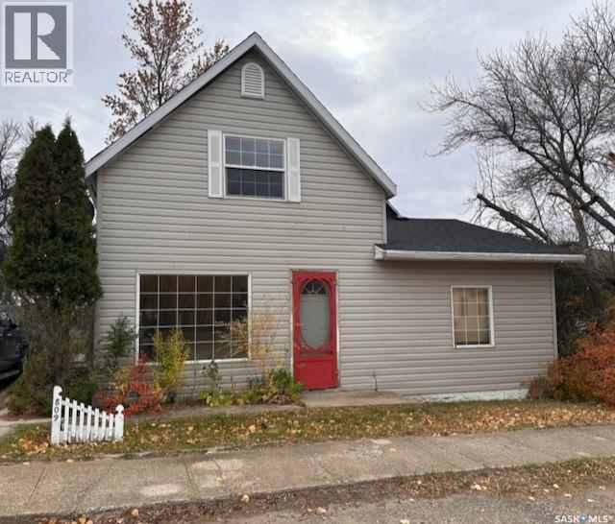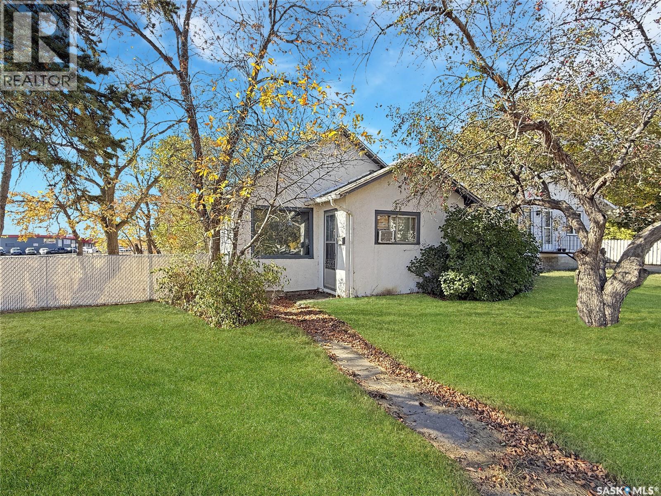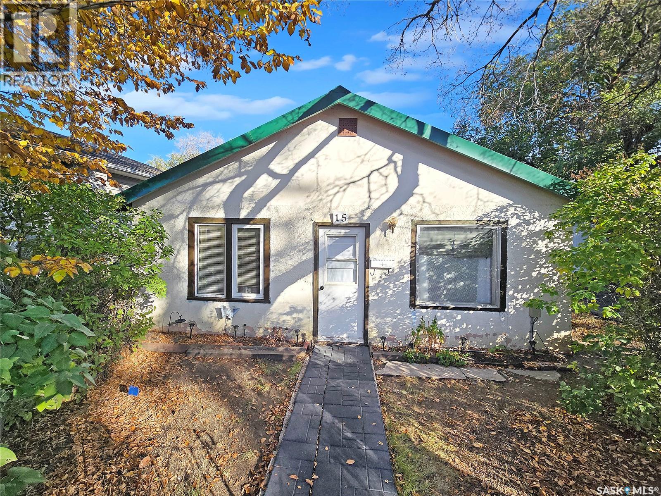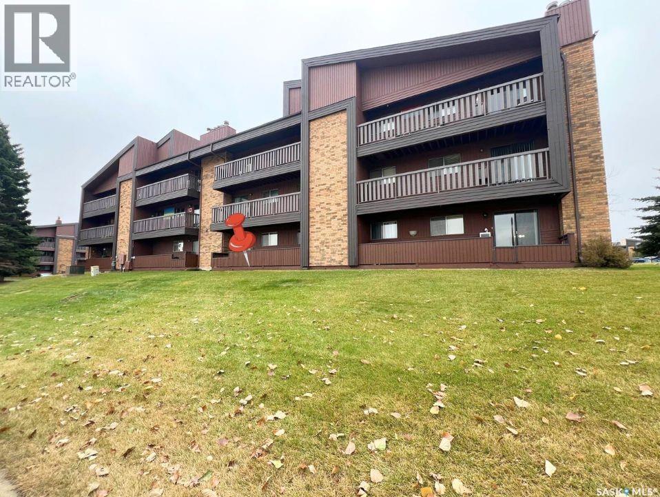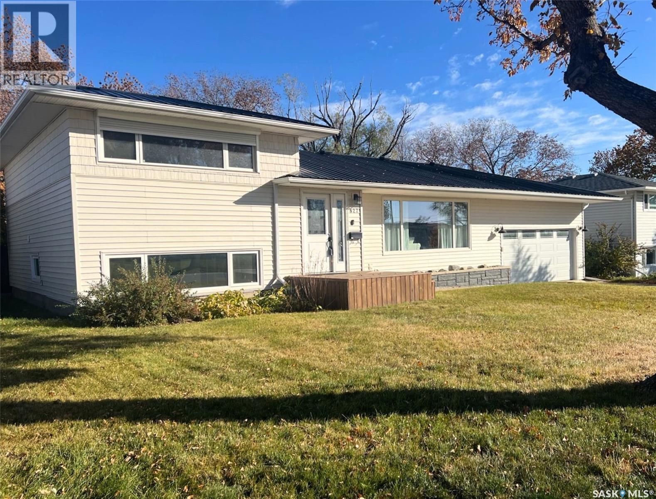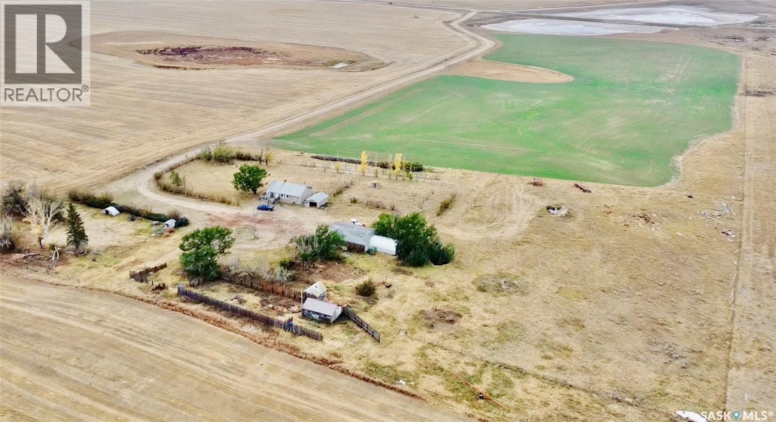- Houseful
- SK
- Swift Current
- S9H
- 3 4 Avenue Southeast
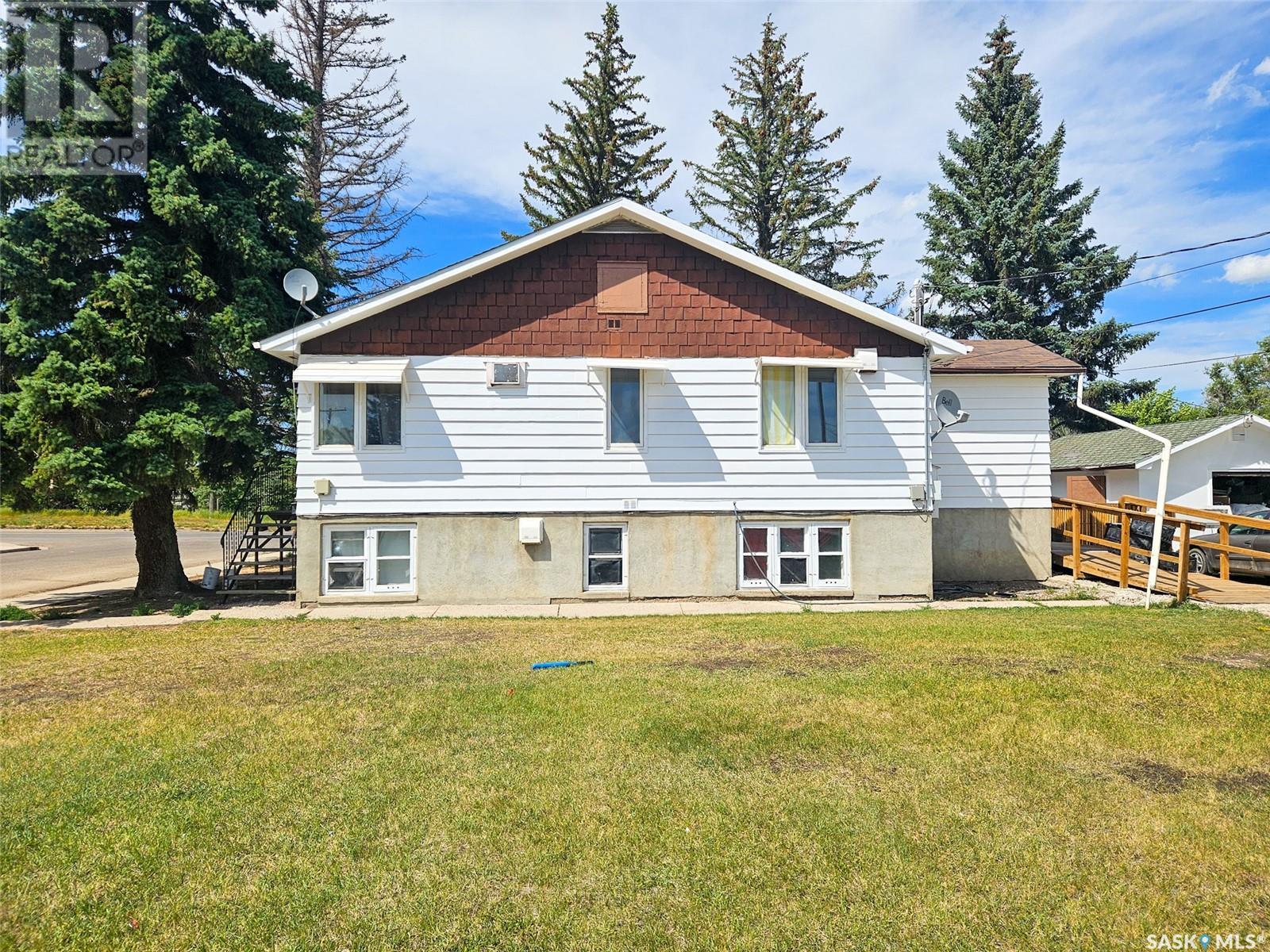
Highlights
Description
- Home value ($/Sqft)$159/Sqft
- Time on Houseful253 days
- Property typeSingle family
- StyleRaised bungalow
- Year built1967
- Mortgage payment
Opportunity awaits! Whether starting out or adding to your portfolio, this property has a lot of potential. Tenants will love the location as it is within walking distance to a grocery store, Riverside park, disc golf, walking paths, tennis courts, pickle ball courts and volleyball courts. Each unit features two bedrooms, plenty of natural light and additional storage. One of the units has had recent updates, including paint, flooring and a remodel of the bathroom. The property has coin operated laundry facilities. The garage provides additional income and is currently rented out. If you are looking for a property to hold long term with room to increase rents this is your place! Or live in 1 unit and have the other 3 suites pay your mortgage! (id:63267)
Home overview
- Cooling Wall unit
- Heat source Natural gas
- Heat type Hot water
- # total stories 1
- Has garage (y/n) Yes
- # full baths 4
- # total bathrooms 4.0
- # of above grade bedrooms 8
- Lot dimensions 13303.56
- Lot size (acres) 0.31258363
- Building size 1756
- Listing # Sk995821
- Property sub type Single family residence
- Status Active
- Bedroom 3.353m X 3.353m
Level: Basement - Bathroom (# of pieces - 4) Measurements not available
Level: Basement - Living room 3.353m X 3.658m
Level: Basement - Bedroom 2.616m X 3.073m
Level: Basement - Kitchen / dining room 3.353m X 2.134m
Level: Basement - Living room 3.353m X 3.658m
Level: Basement - Bathroom (# of pieces - 4) Measurements not available
Level: Basement - Foyer 2.896m X Measurements not available
Level: Basement - Primary bedroom 3.277m X 3.48m
Level: Basement - Primary bedroom 3.277m X Measurements not available
Level: Basement - Kitchen / dining room 3.353m X 2.134m
Level: Basement - Bedroom 3.454m X Measurements not available
Level: Main - Living room 3.48m X 5.994m
Level: Main - Kitchen 3.454m X 3.454m
Level: Main - Primary bedroom 3.404m X 3.48m
Level: Main - Kitchen 3.124m X 3.48m
Level: Main - Bedroom 3.429m X 3.48m
Level: Main - Living room 3.454m X 5.893m
Level: Main - Bathroom (# of pieces - 4) Measurements not available
Level: Main - Mudroom 2.896m X 1.651m
Level: Main
- Listing source url Https://www.realtor.ca/real-estate/27909226/3-4th-avenue-se-swift-current
- Listing type identifier Idx

$-744
/ Month

