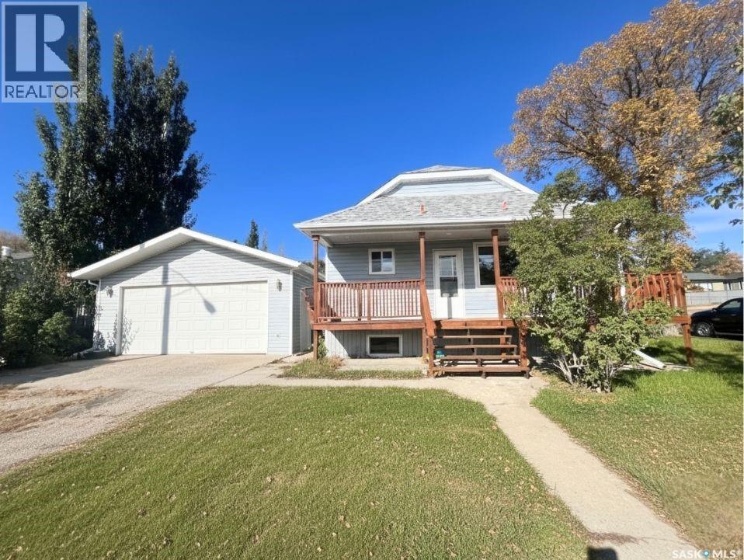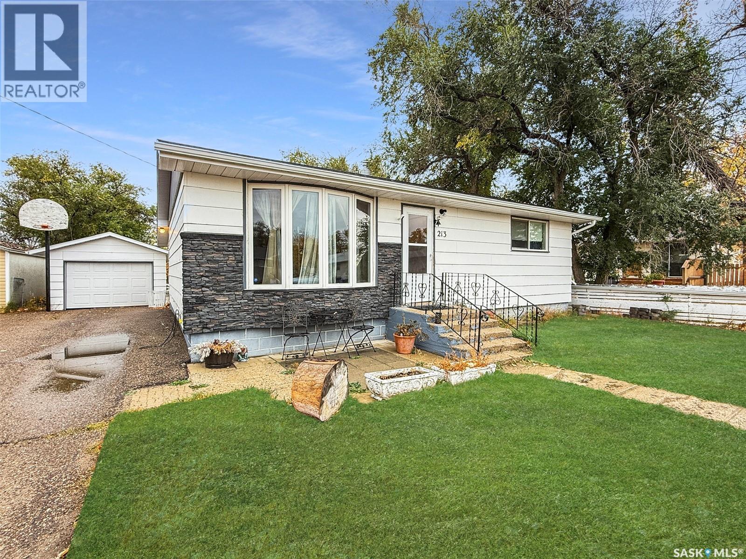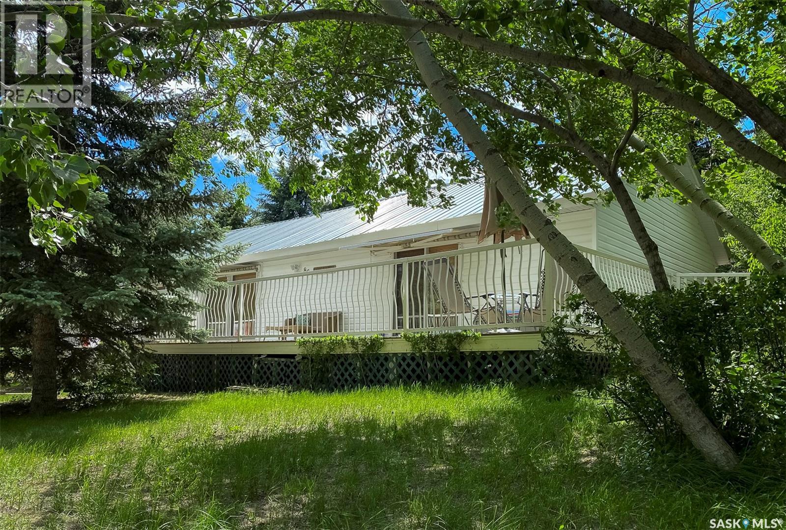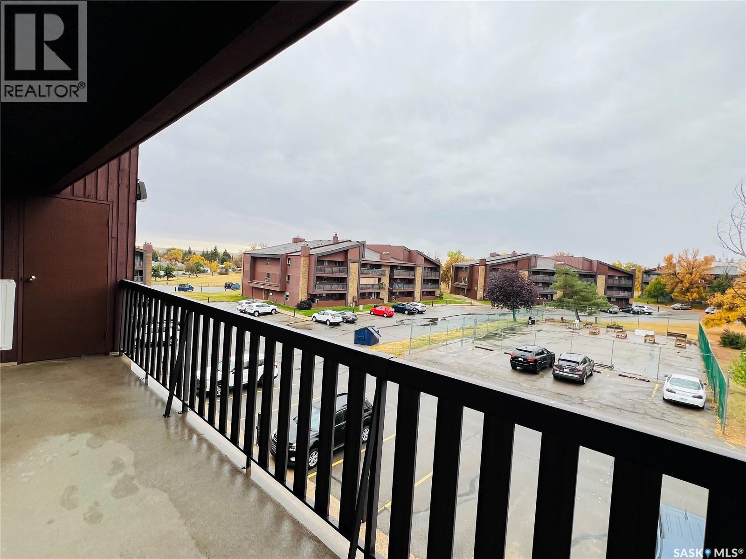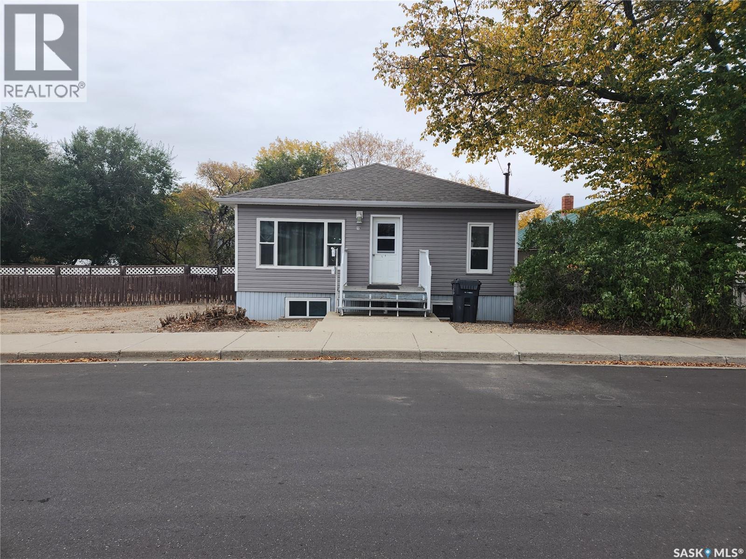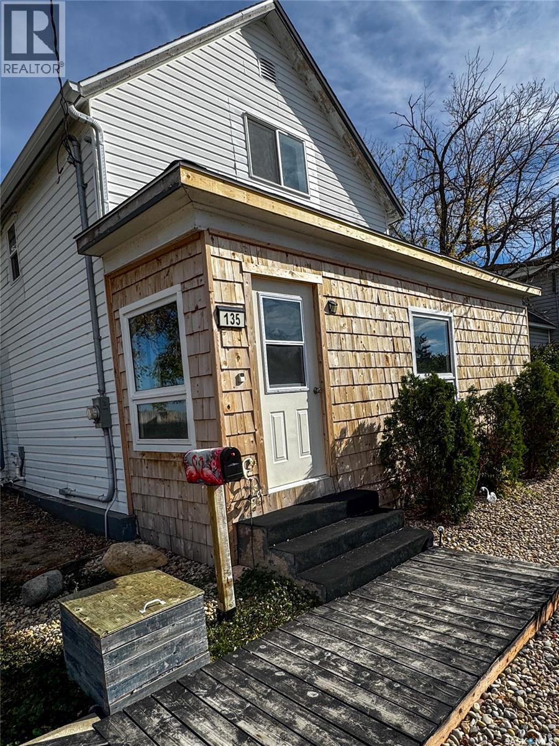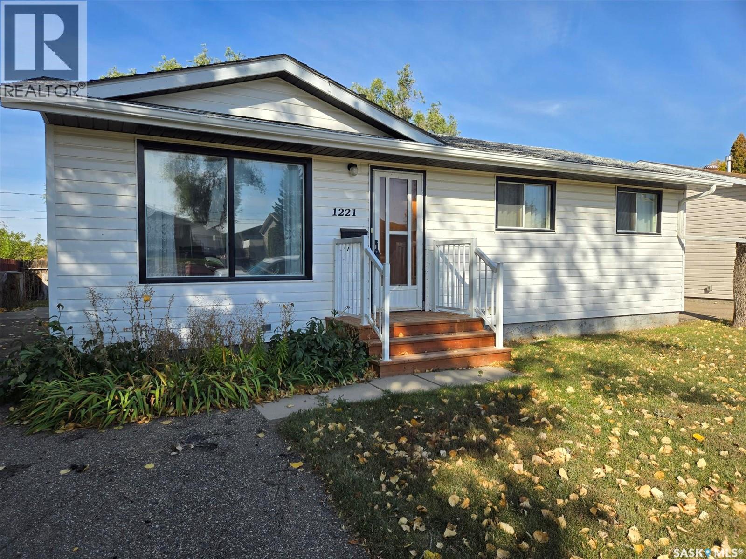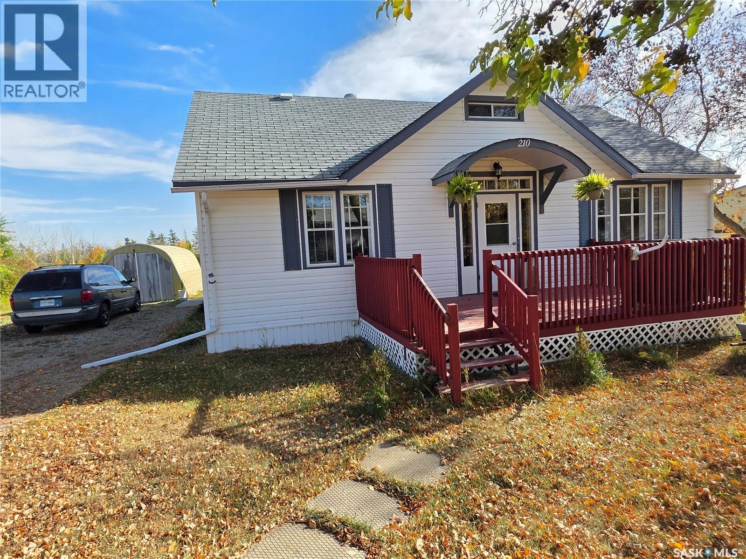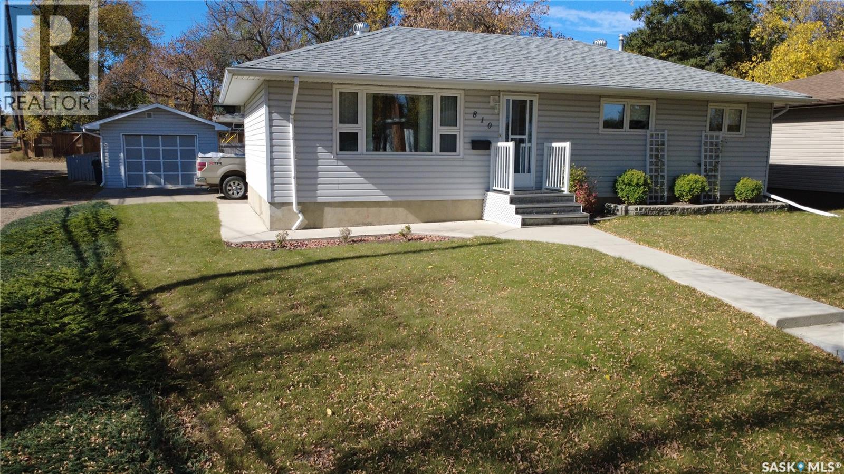- Houseful
- SK
- Swift Current
- S9H
- 316 Valley Pointe Way
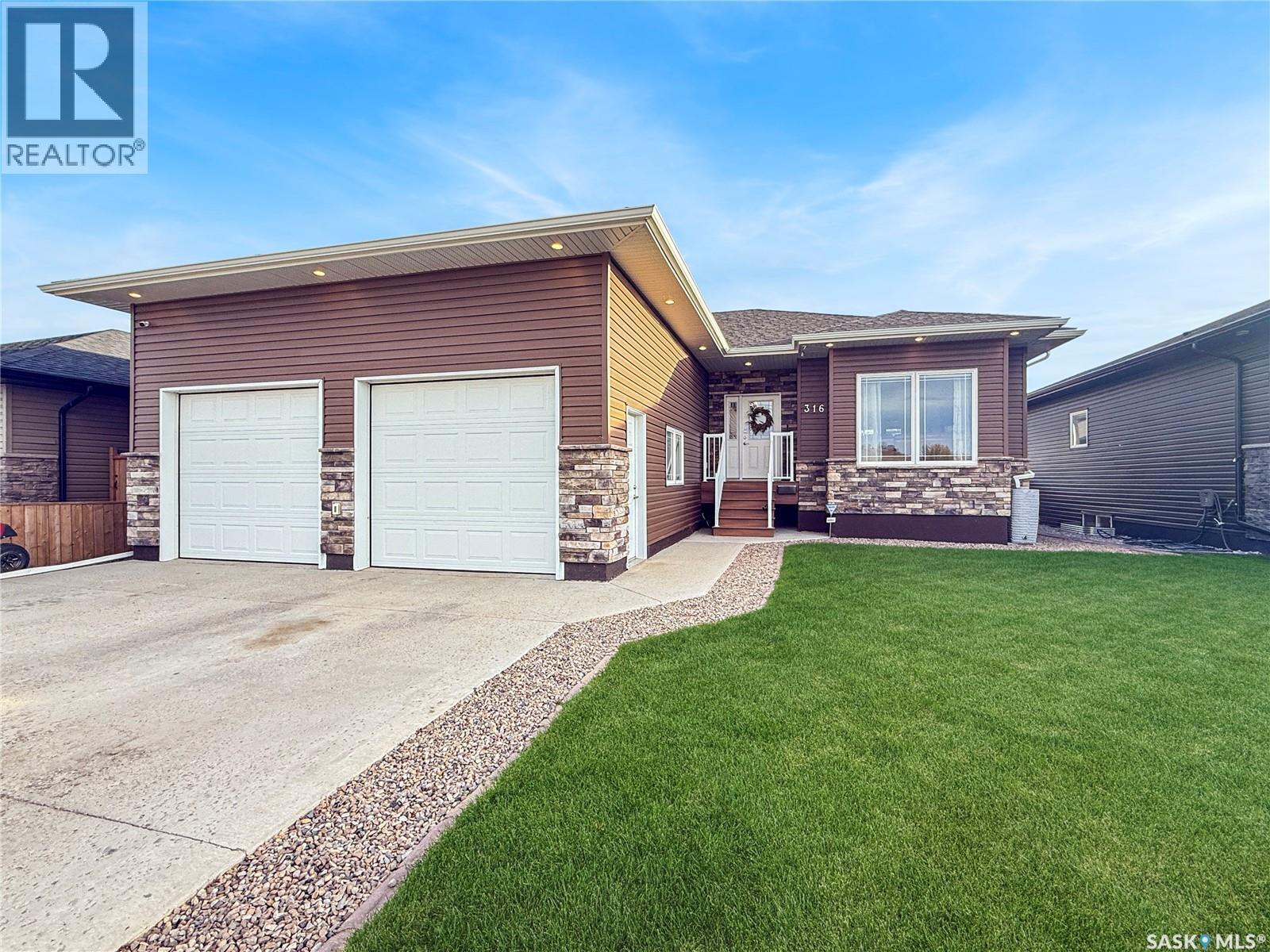
316 Valley Pointe Way
316 Valley Pointe Way
Highlights
Description
- Home value ($/Sqft)$373/Sqft
- Time on Housefulnew 4 days
- Property typeSingle family
- StyleBungalow
- Year built2015
- Mortgage payment
Discover this spacious family home, boasting modern construction in a prime location. Offering over 1,515 square feet, this expansive bungalow provides ample room for comfort and relaxation. Upon entering, you're greeted by a generous front living room, bathed in natural light thanks to its open-concept design. The living room seamlessly flows into a dining area and a well-appointed kitchen, featuring rich cabinetry, a glass tile backsplash, stainless steel appliances, and a sizeable walk-in pantry. The dining room opens onto a large covered deck equipped with a natural gas BBQ hookup. Step down to a patio with a pergola, surrounded by a fenced yard with a shed, underground sprinklers, and well-established sod. The main floor comprises a cohesive four-piece bathroom and three bedrooms, including a primary suite with its own walk-in closet and three-piece bathroom. Additionally, access to the heated, insulated 24 x 25 double car garage is available through the main floor laundry room. The expansive basement features a large family room, currently divided into a Rec area and a cozy projector screen space with a bar, ideal for entertaining. This level also includes two sizeable bedrooms, a third bathroom, a dedicated storage room, under-stair storage, and a 2015 mechanical room equipped with an air exchanger, water softener, central vacuum system, 200 amp panel, energy-efficient furnace, and a 2022 water heater. Additional highlights include front and back irrigation systems on timers, new engineered hardwood flooring on the main level, updated window coverings, tasteful crown molding, pot lights and freshly landscaped front and back yards. Situated in the vibrant Sask Valley area, this home is conveniently located near new schools, a hospital, a mall, and numerous other amenities. Call today for more information. As per the Seller’s direction, all offers will be presented on 10/09/2025 6:30AM. (id:63267)
Home overview
- Cooling Central air conditioning, air exchanger
- Heat source Natural gas
- Heat type Forced air
- # total stories 1
- Fencing Fence
- Has garage (y/n) Yes
- # full baths 3
- # total bathrooms 3.0
- # of above grade bedrooms 5
- Subdivision Sask valley
- Lot desc Lawn, underground sprinkler
- Lot dimensions 6307
- Lot size (acres) 0.1481908
- Building size 1515
- Listing # Sk020098
- Property sub type Single family residence
- Status Active
- Bedroom 4.445m X 3.734m
Level: Basement - Bathroom (# of pieces - 3) 2.438m X 1.981m
Level: Basement - Other 11.506m X 5.867m
Level: Basement - Bedroom 4.445m X 3.734m
Level: Basement - Other 3.378m X 3.175m
Level: Basement - Storage 1.803m X 3.15m
Level: Basement - Bathroom (# of pieces - 3) 2.007m X 2.184m
Level: Main - Bedroom 3.607m X 3.023m
Level: Main - Kitchen 4.724m X 3.658m
Level: Main - Primary bedroom 3.581m X 3.912m
Level: Main - Laundry 2.007m X 3.073m
Level: Main - Bedroom 3.581m X 3.327m
Level: Main - Living room 7.137m X 6.045m
Level: Main - Bathroom (# of pieces - 4) 2.438m X 2.057m
Level: Main - Dining room 3.759m X 2.388m
Level: Main
- Listing source url Https://www.realtor.ca/real-estate/28953198/316-valley-pointe-way-swift-current-sask-valley
- Listing type identifier Idx

$-1,507
/ Month

