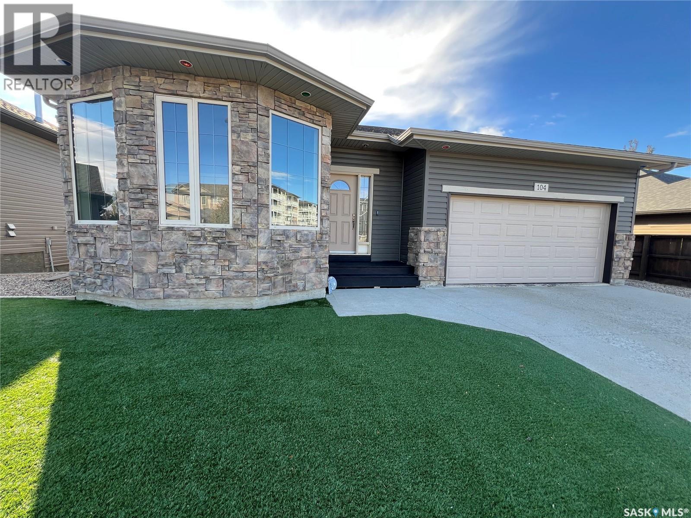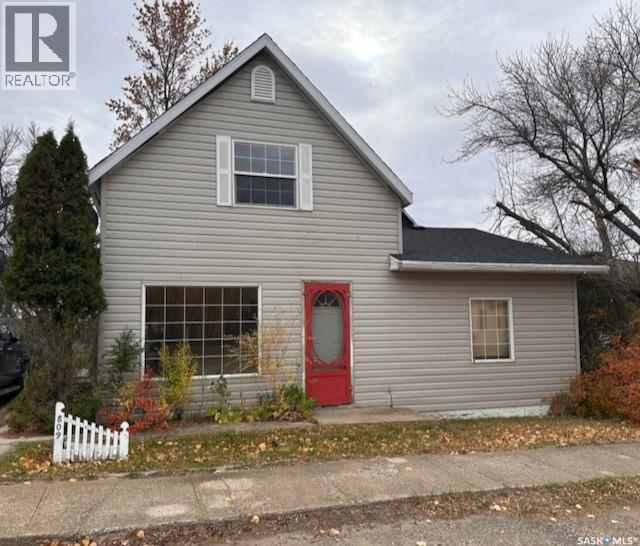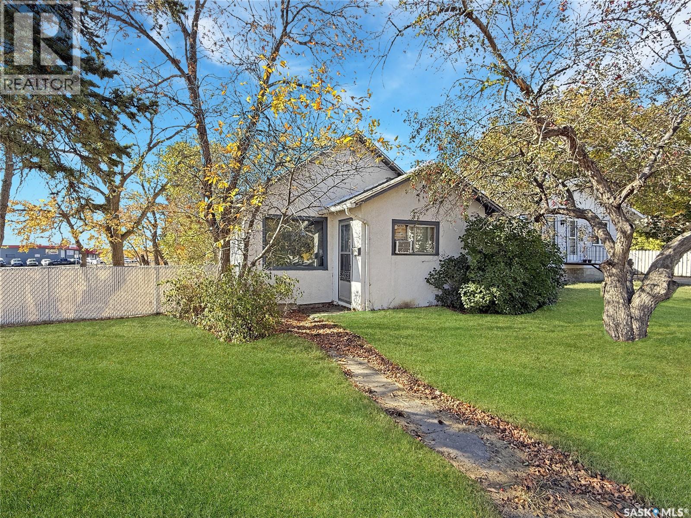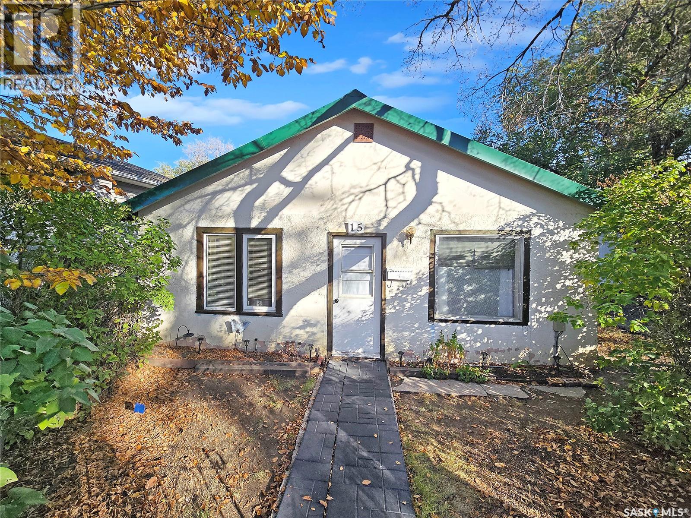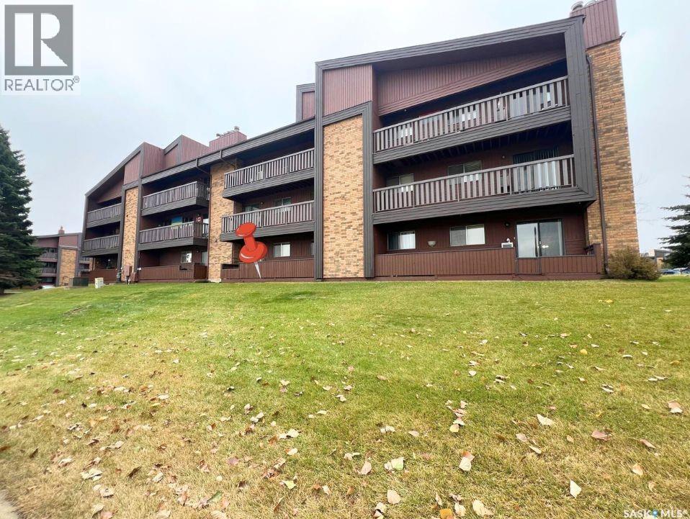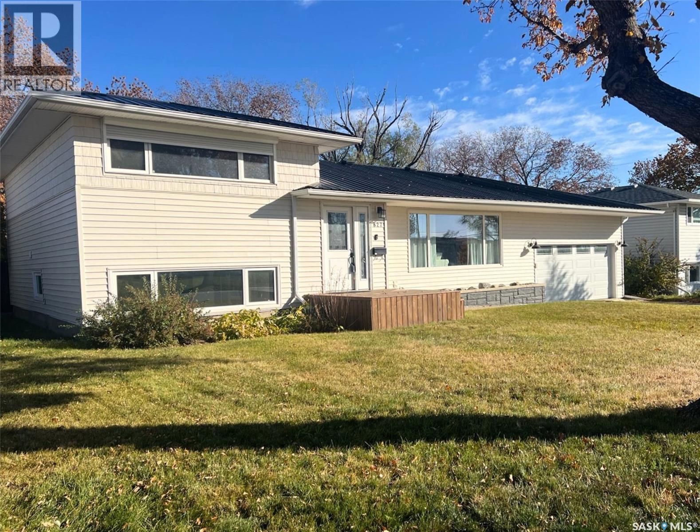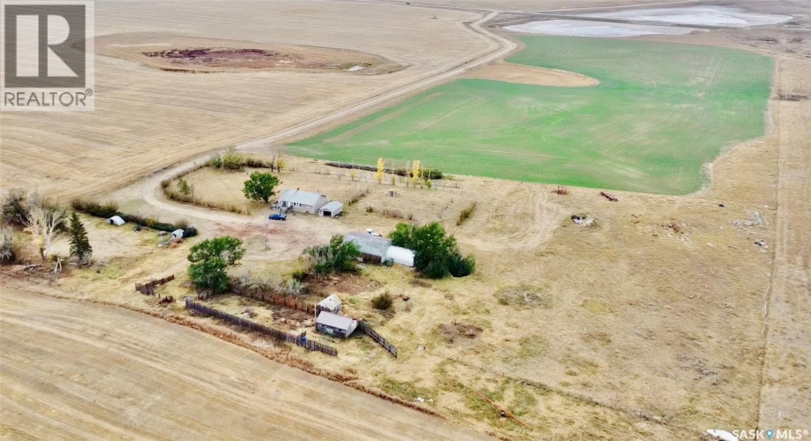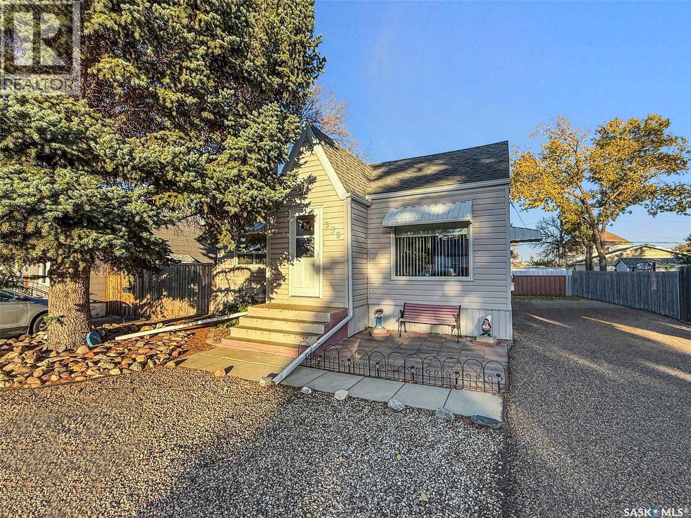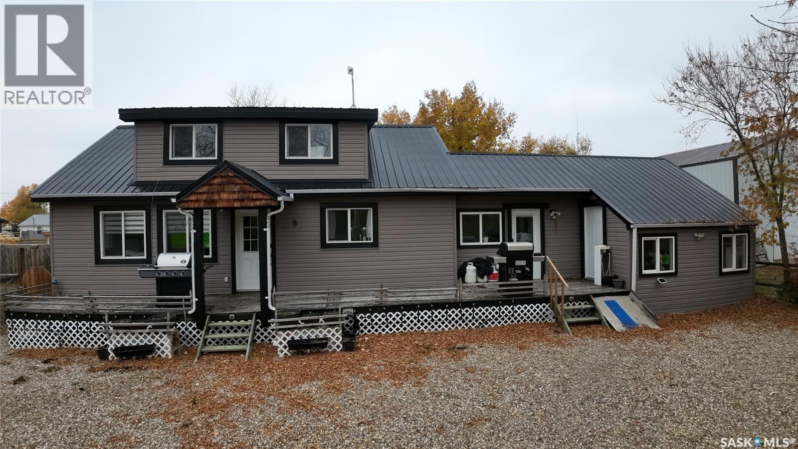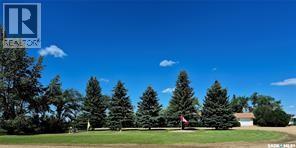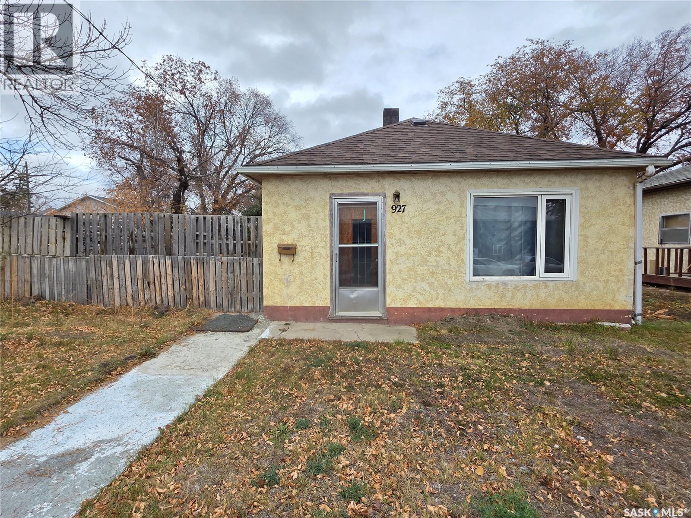- Houseful
- SK
- Swift Current
- S9H
- 362 Powell Cres
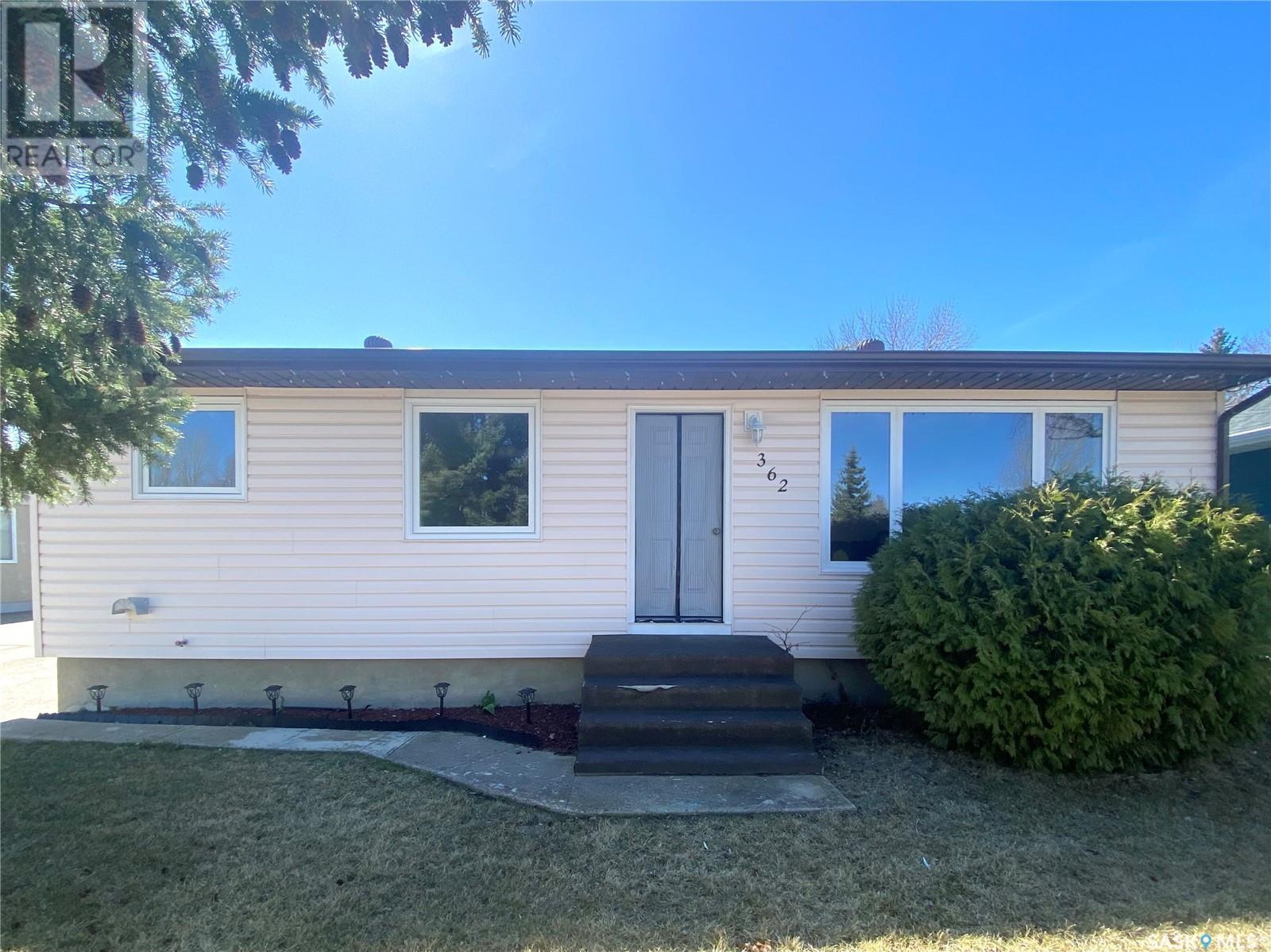
362 Powell Cres
362 Powell Cres
Highlights
Description
- Home value ($/Sqft)$281/Sqft
- Time on Houseful138 days
- Property typeSingle family
- StyleBungalow
- Year built1978
- Mortgage payment
Charming 988 sq. ft. Bungalow located in the quiet Trail subdivision-ideal for first -time buyers, retirees, or anyone seeking comfort and convenience. This home offers 3 bedrooms, 2 bathrooms, a bright living room, functional kitchen, dining area, and main floor laundry. The fully finished basement features a spacious family room with bar area, 3-pc bath, utility room and two storage rooms. Notable features include central air, water softener, 100 amp panel, and an 18 x 26 single detached garage with work bench and a garage door opener. Enjoy the fully fenced yard and back deck, perfect for outdoor gatherings. Close to parks and walking paths. Don't miss out this great home. Contact your favorite REALTOR today for a private tour. (id:63267)
Home overview
- Cooling Central air conditioning
- Heat source Natural gas
- Heat type Forced air
- # total stories 1
- Fencing Fence
- Has garage (y/n) Yes
- # full baths 2
- # total bathrooms 2.0
- # of above grade bedrooms 3
- Subdivision Trail
- Lot desc Lawn, underground sprinkler
- Lot dimensions 6973.8
- Lot size (acres) 0.16385807
- Building size 988
- Listing # Sk008425
- Property sub type Single family residence
- Status Active
- Storage 3.023m X 3.581m
Level: Basement - Bedroom 3.277m X 3.277m
Level: Basement - Family room 2.692m X 7.722m
Level: Basement - Bathroom (# of pieces - 3) 2.464m X 1.422m
Level: Basement - Storage 2.616m X 3.15m
Level: Basement - Other 1.549m X 3.302m
Level: Basement - Bedroom 2.667m X 3.658m
Level: Main - Bathroom (# of pieces - 4) 1.499m X 2.642m
Level: Main - Dining room 2.718m X 2.896m
Level: Main - Kitchen 3.023m X 2.87m
Level: Main - Laundry Measurements not available X 2.134m
Level: Main - Living room 3.937m X 4.648m
Level: Main - Bedroom 3.632m X 3.251m
Level: Main
- Listing source url Https://www.realtor.ca/real-estate/28424992/362-powell-crescent-swift-current-trail
- Listing type identifier Idx

$-741
/ Month

