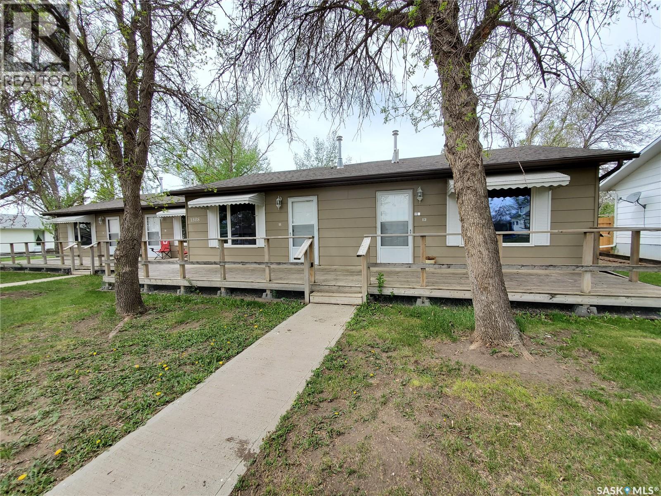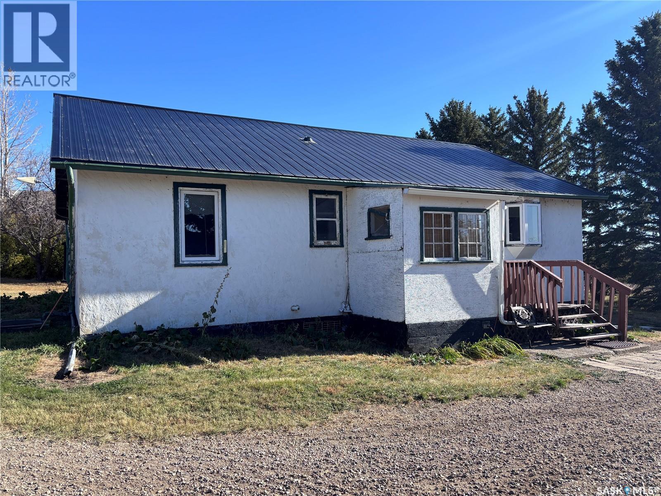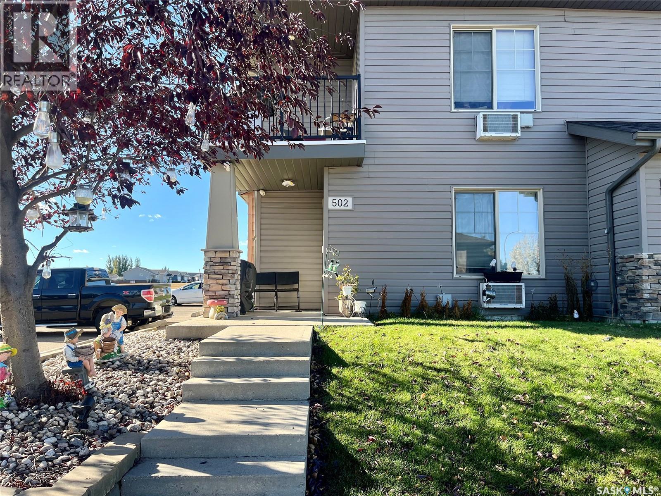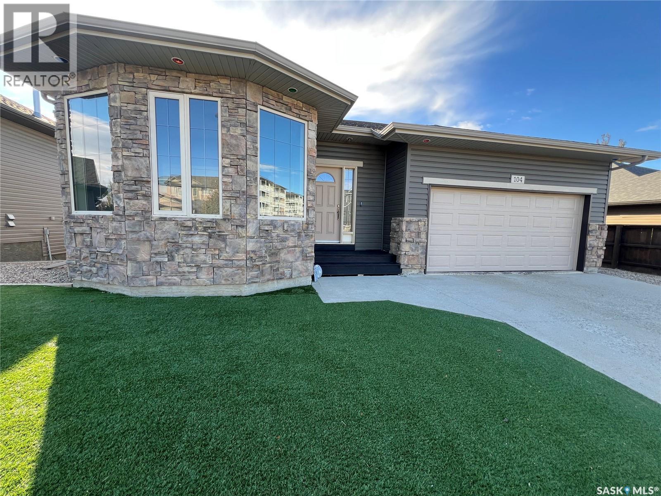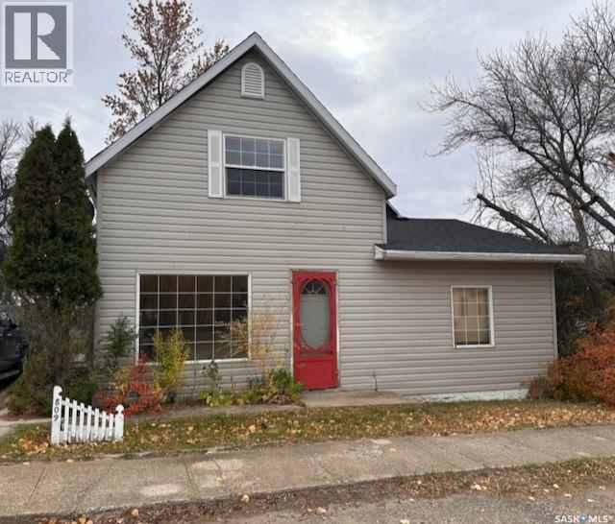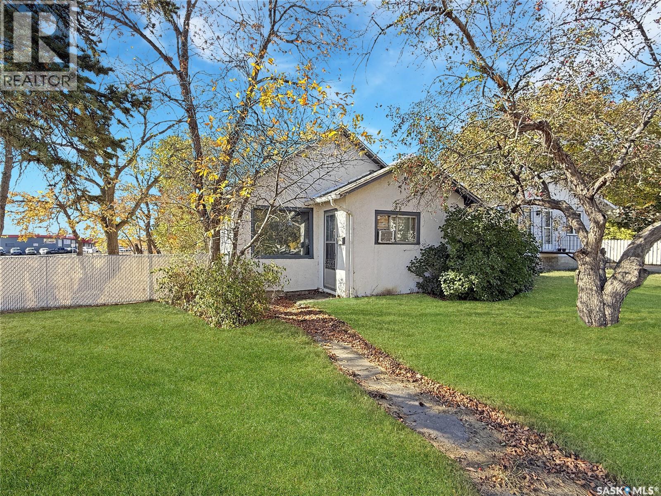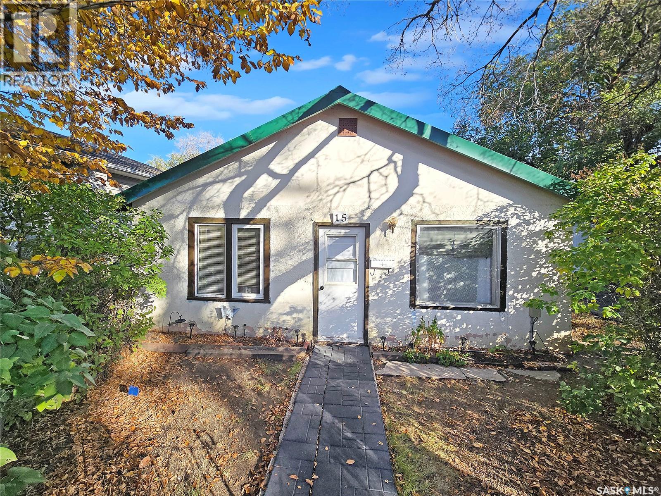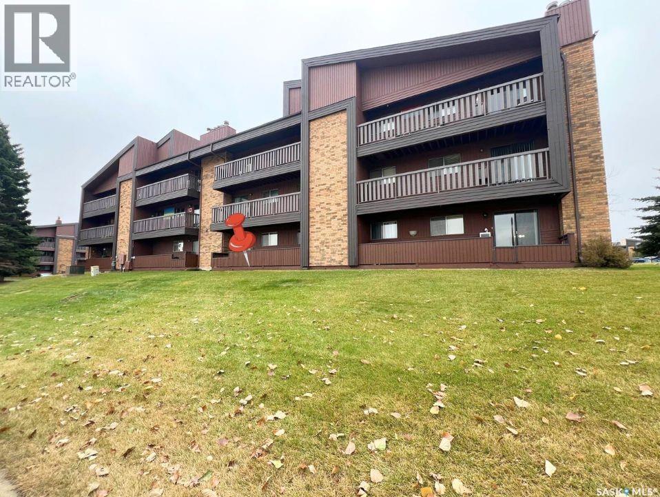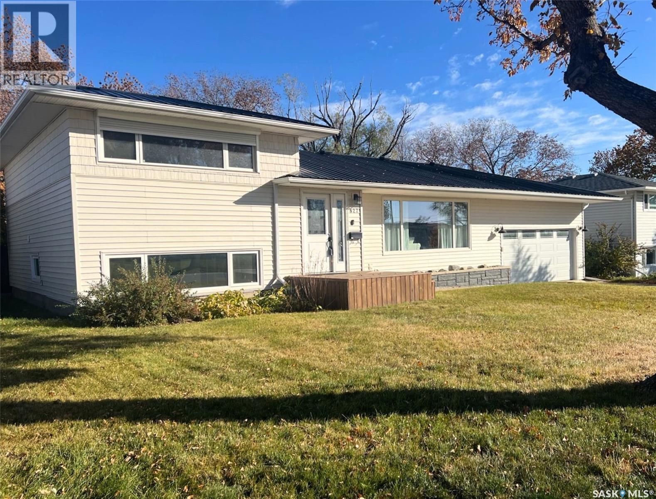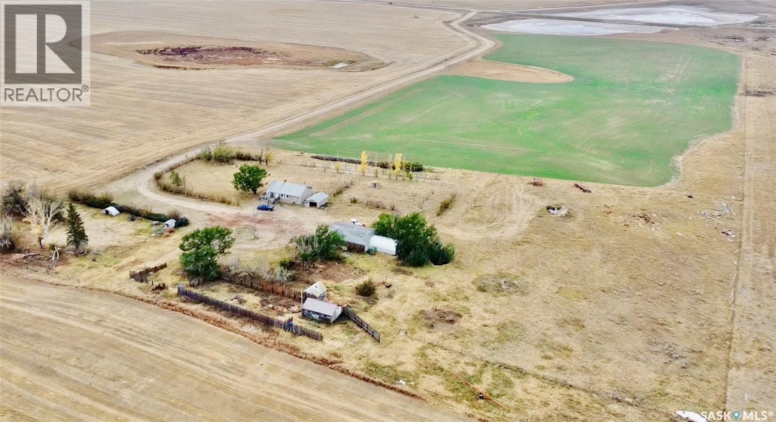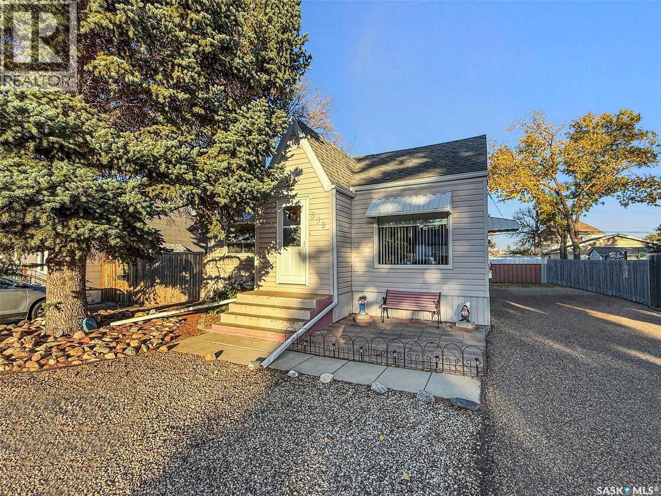- Houseful
- SK
- Swift Current
- S9H
- 404 7 Avenue Northwest
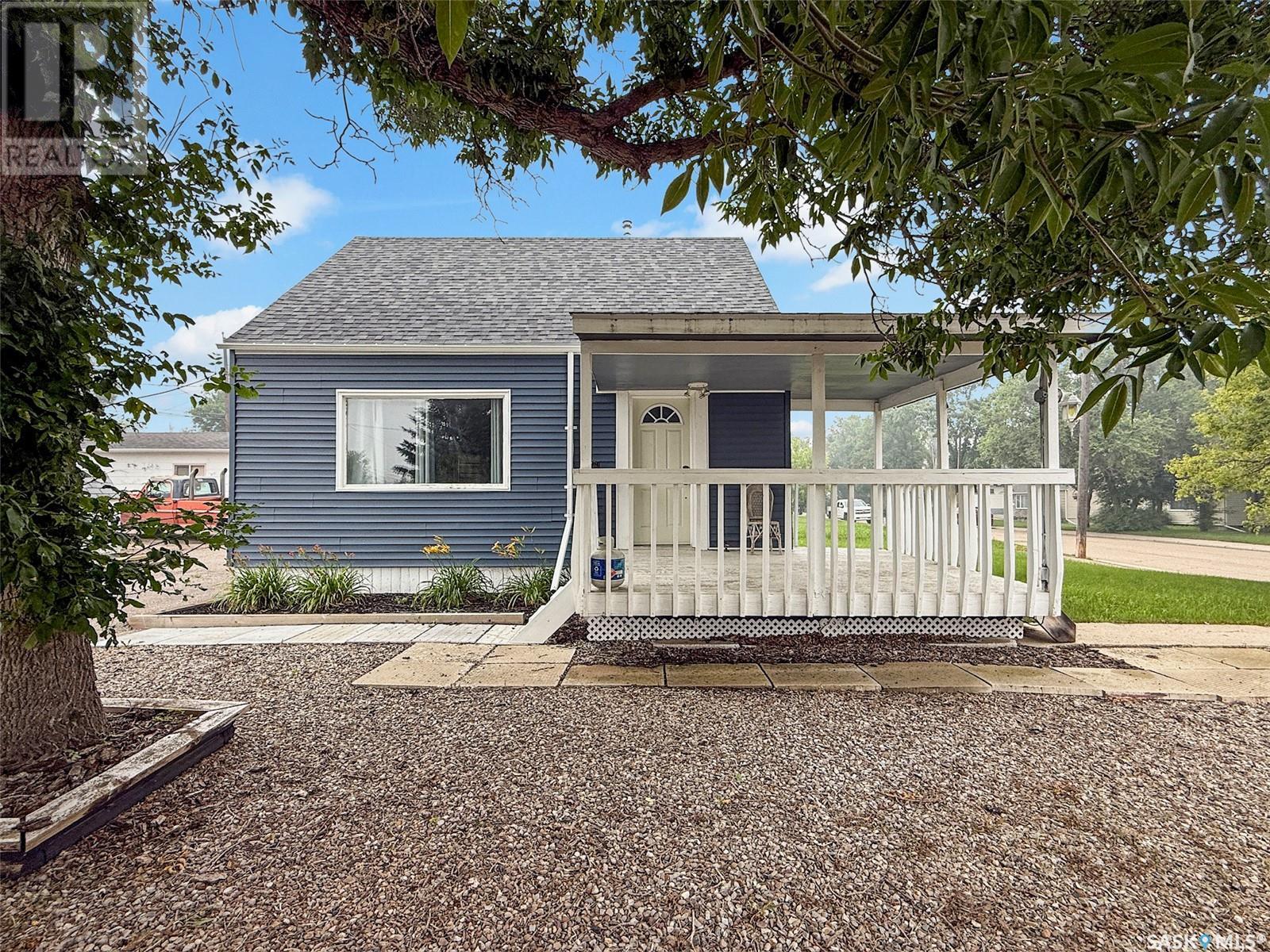
404 7 Avenue Northwest
404 7 Avenue Northwest
Highlights
Description
- Home value ($/Sqft)$217/Sqft
- Time on Houseful86 days
- Property typeSingle family
- Year built1949
- Mortgage payment
Welcome to this charming residence situated in a cozy northwest neighborhood. This home is move-in ready, allowing you to easily add your personal touch. Upon entering, you will be greeted by a spacious, open-concept living area with modern paint, updated baseboards, and trim, complemented by contemporary laminate flooring. The expansive kitchen, measuring 14 by 7 feet, is equipped with modern cabinetry and an island that seamlessly connects to the airy living room. It features a stainless steel appliance package, including a dishwasher, a tiled backsplash, and a double sink overlooking the yard. Enjoy the inviting front deck that overlooks the mature neighbourhood. On the main floor, you will find a fully renovated bathroom designed for relaxation, complete with a deep soaker tub surrounded by elegant tiles, along with an updated vanity, toilet, and vinyl tile flooring. The second floor boasts two spacious bedrooms, with the primary offering the convenience of two closets for his and hers. The partially finished basement includes a family room, ample storage spaces, a finished three-piece bathroom, and an updated utility room. In the utility room, you will discover a new PEX piping manifold, an energy-efficient furnace, and a central air conditioning system. This home features numerous PVC windows, updated pot lights, and trendy dark vinyl siding on the exterior, enhancing its curb appeal. The back of the property showcases a large porch, ideal for removing your boots after a day outdoors. The double-wide asphalt driveway provides ample off-street parking, complemented by adjacent green space that is perfect for outdoor activities for both pets and family members. Additionally, multiple sheds are included for extra storage. This residence offers a wonderful opportunity to experience comfortable living in a desirable location. (id:63267)
Home overview
- Cooling Central air conditioning
- Heat source Natural gas
- Heat type Forced air
- # total stories 2
- Fencing Partially fenced
- # full baths 2
- # total bathrooms 2.0
- # of above grade bedrooms 2
- Subdivision North west
- Lot desc Lawn
- Lot dimensions 8044
- Lot size (acres) 0.18900377
- Building size 922
- Listing # Sk014090
- Property sub type Single family residence
- Status Active
- Primary bedroom 3.759m X 3.378m
Level: 2nd - Bedroom 3.734m X 2.819m
Level: 2nd - Bathroom (# of pieces - 3) 1.702m X 3.2m
Level: Basement - Family room 4.978m X 3.048m
Level: Basement - Laundry 3.327m X 4.42m
Level: Basement - Storage 3.378m X 2.692m
Level: Basement - Kitchen 4.267m X 2.311m
Level: Main - Enclosed porch 1.092m X 2.489m
Level: Main - Dining room 2.413m X 2.819m
Level: Main - Living room 4.877m X 4.572m
Level: Main - Bathroom (# of pieces - 4) 1.499m X 2.311m
Level: Main
- Listing source url Https://www.realtor.ca/real-estate/28666447/404-7th-avenue-nw-swift-current-north-west
- Listing type identifier Idx

$-533
/ Month

