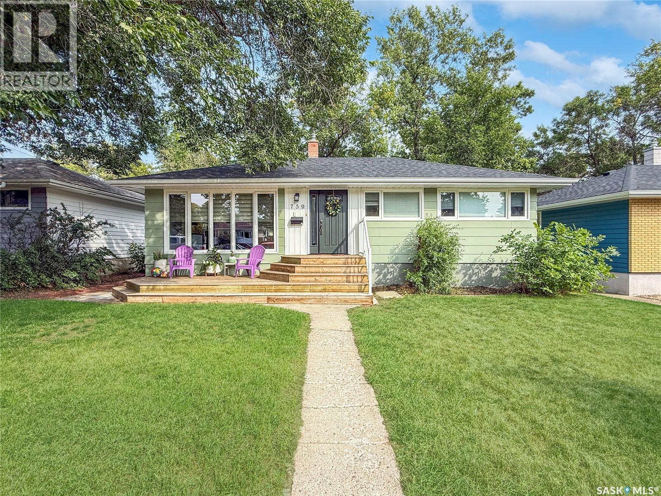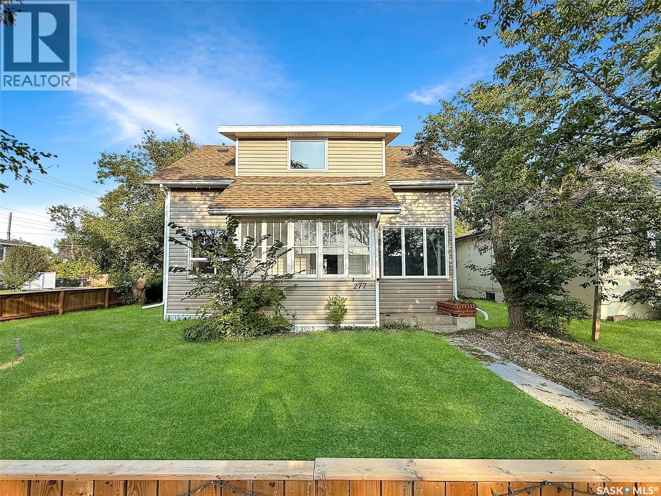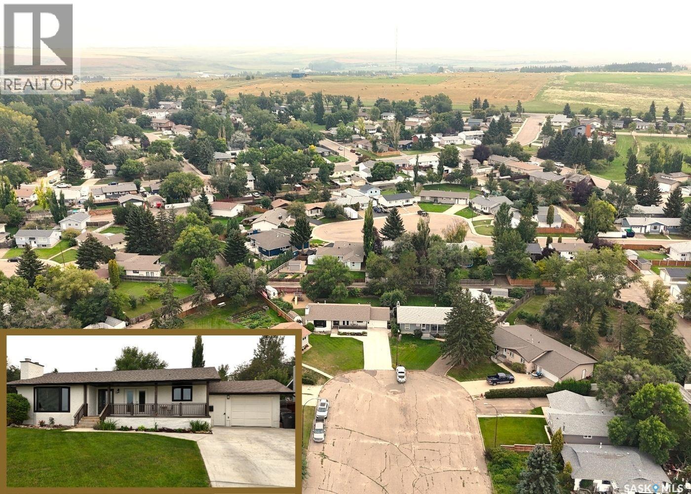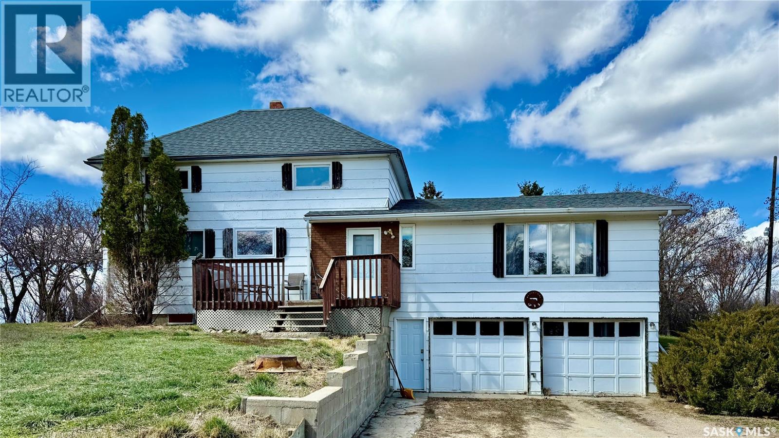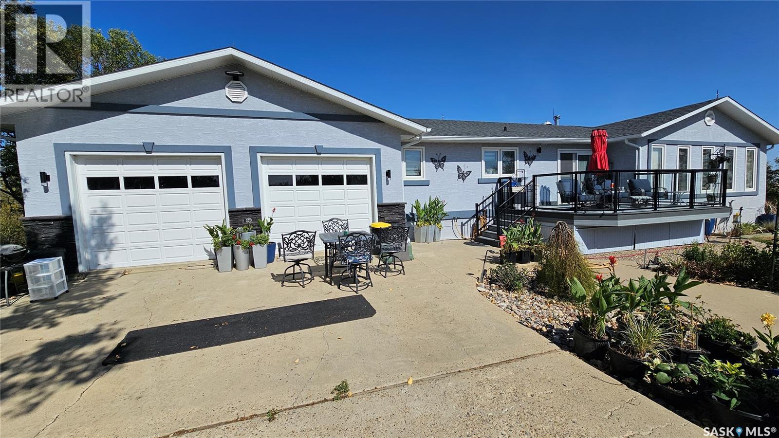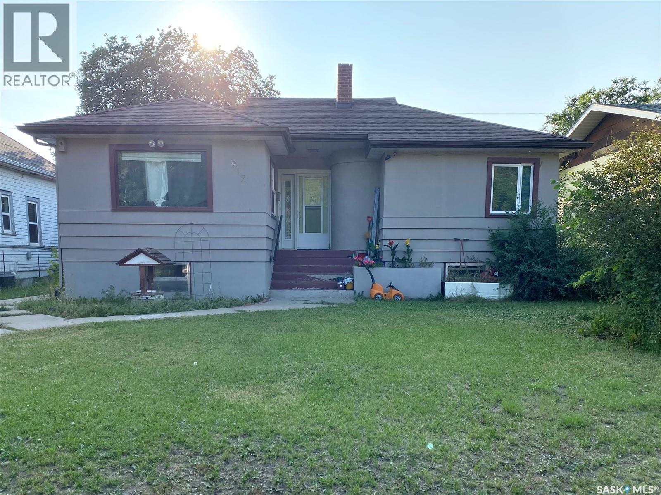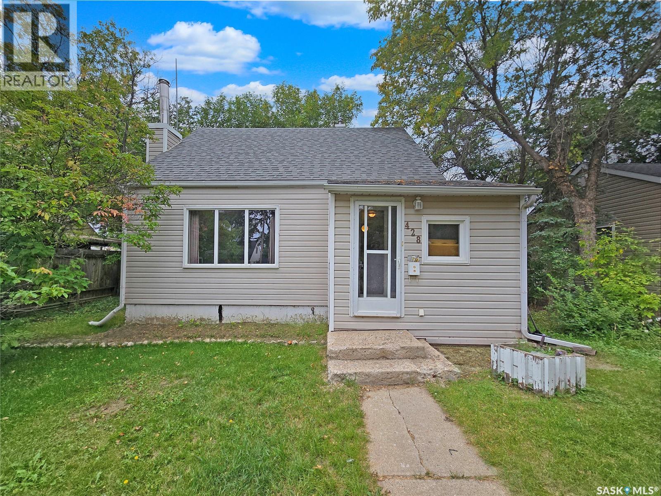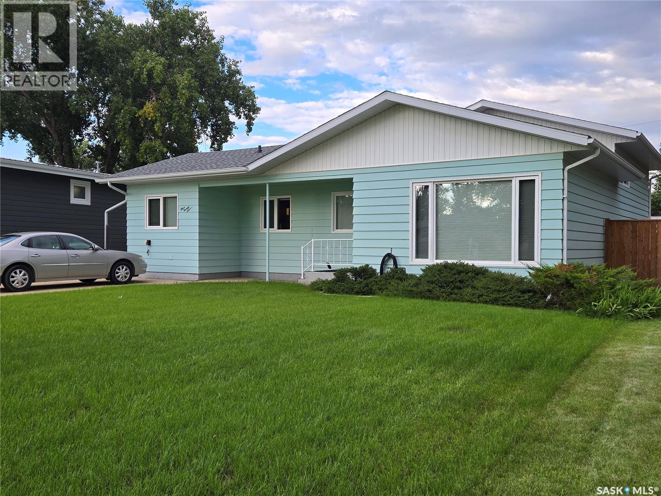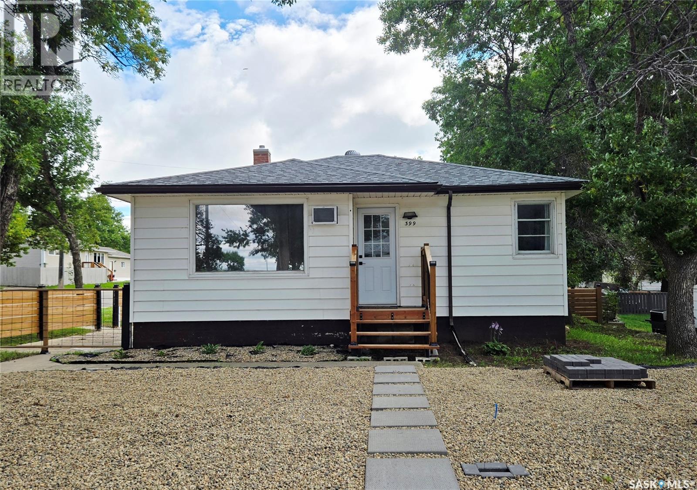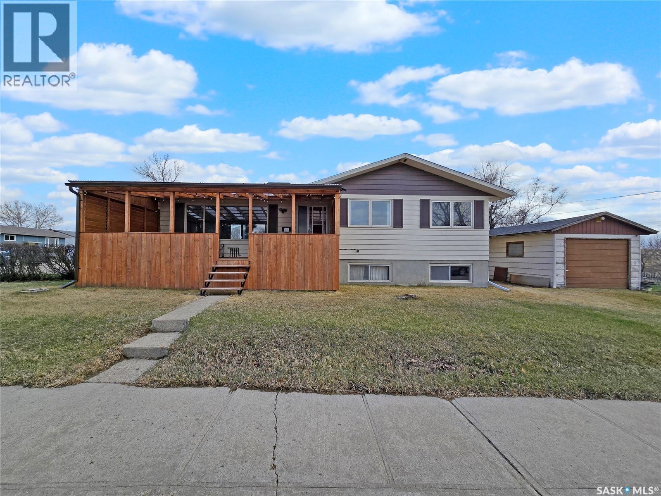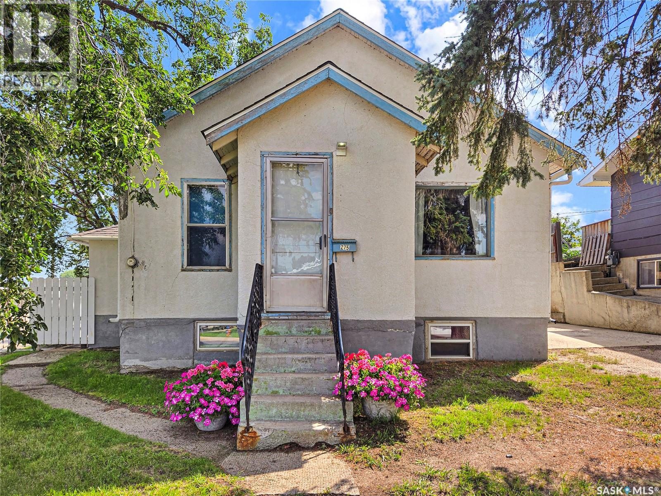- Houseful
- SK
- Swift Current
- S9H
- 424 6 Avenue Northwest
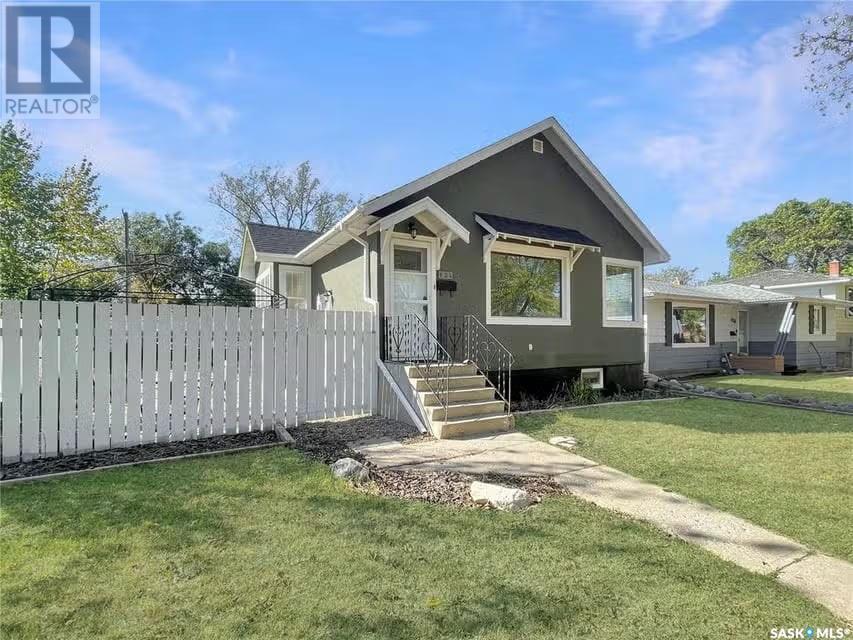
424 6 Avenue Northwest
424 6 Avenue Northwest
Highlights
Description
- Home value ($/Sqft)$219/Sqft
- Time on Houseful149 days
- Property typeSingle family
- StyleBungalow
- Year built1947
- Mortgage payment
Say hello to this adorable 846 sq ft 2 bedroom, 1 bath home that perfectly blends comfort, convenience, and opportunity. Boasting a sun-filled main floor, a functional layout and a warm, welcoming atmosphere. The spacious living room flows into a charming kitchen, while both bedrooms offer great natural light and a comfortable retreat. Just blocks from the city’s key amenities, this bright and cozy home is ideal for first time buyers, downsizers, or even investors. Outside, you’ll fall in love with the beautiful backyard just perfect for summer BBQs, gardening, or simply relaxing in your own private outdoor space. This property comes with a separate entry leading to a framed basement with a roughed-in bathroom, making it ripe with income suite potential. Whether you’re looking to create a mortgage helper or a private space for guests or extended family, the groundwork is already laid. Don’t miss your chance to own this one! Schedule a viewing today! (id:63267)
Home overview
- Heat source Natural gas
- Heat type Forced air
- # total stories 1
- Fencing Fence
- # full baths 1
- # total bathrooms 1.0
- # of above grade bedrooms 3
- Lot desc Lawn, garden area
- Lot dimensions 5750
- Lot size (acres) 0.13510339
- Building size 846
- Listing # Sk002512
- Property sub type Single family residence
- Status Active
- Bedroom 3.454m X 3.023m
Level: Basement - Family room 6.706m X 4.572m
Level: Basement - Laundry 3.48m X 3.404m
Level: Basement - Other 1.524m X 3.353m
Level: Basement - Kitchen / dining room 4.394m X 2.769m
Level: Main - Bathroom (# of pieces - 4) 2.464m X 1.473m
Level: Main - Living room 5.944m X 4.064m
Level: Main - Bedroom 3.454m X 2.997m
Level: Main - Enclosed porch 0.914m X 0.965m
Level: Main - Bedroom 3.531m X 2.54m
Level: Main
- Listing source url Https://www.realtor.ca/real-estate/28159015/424-6th-avenue-nw-swift-current
- Listing type identifier Idx

$-493
/ Month

