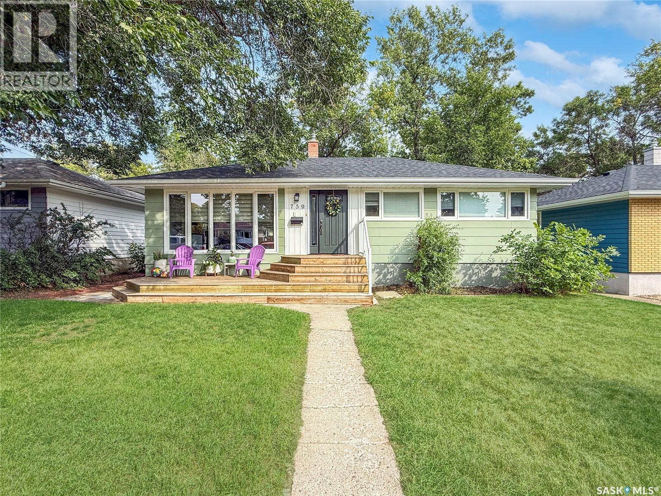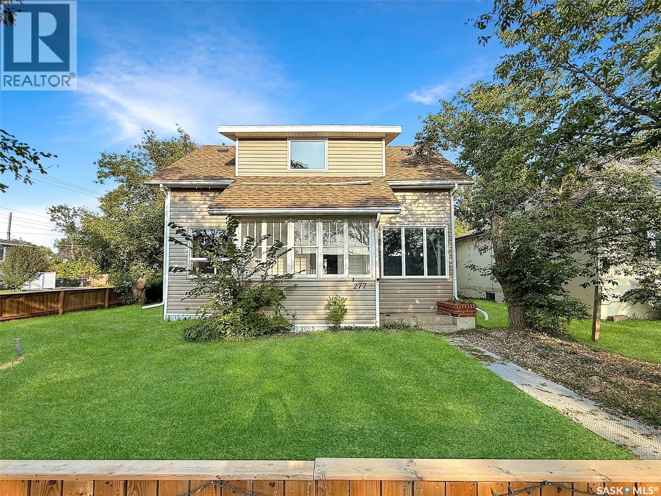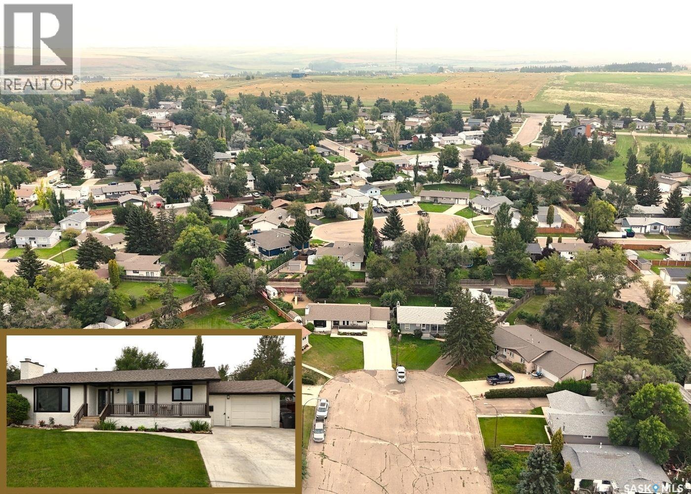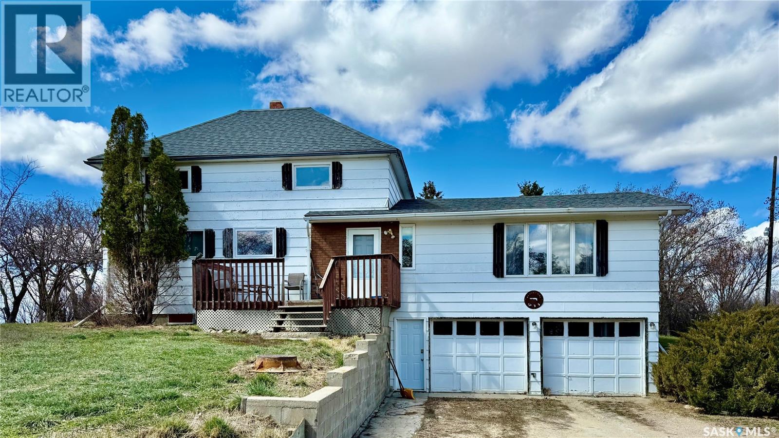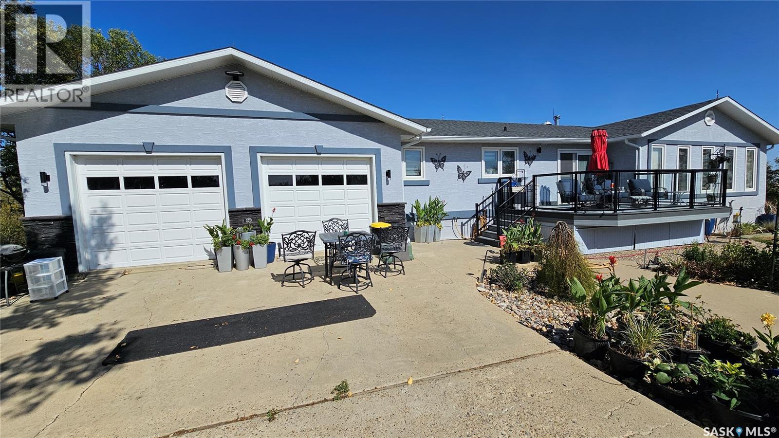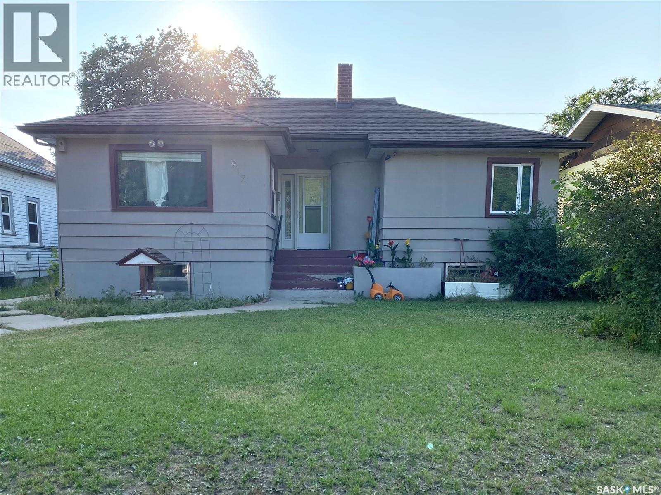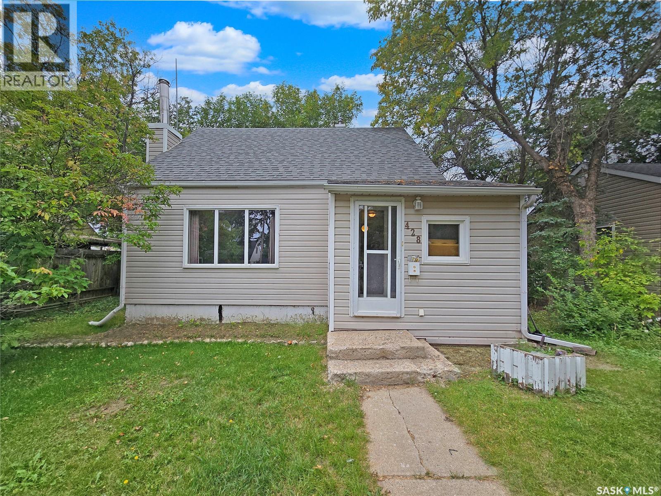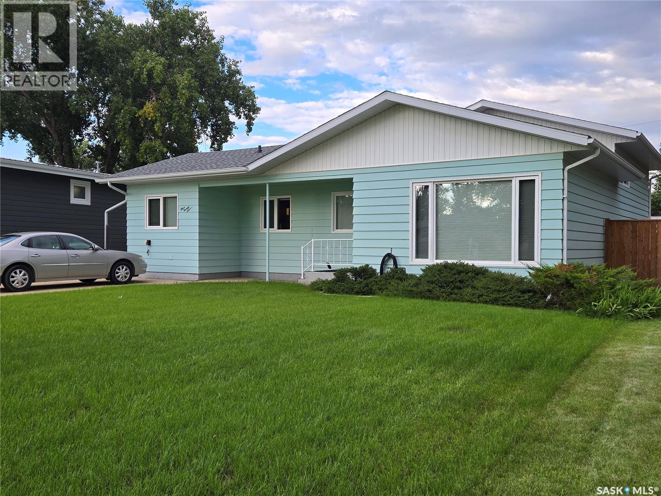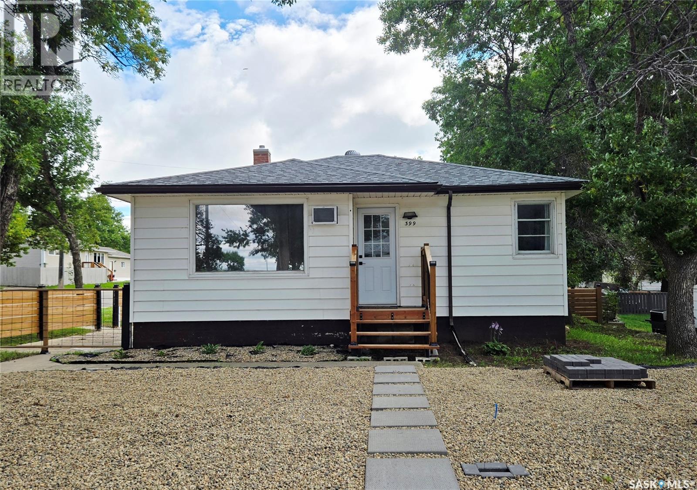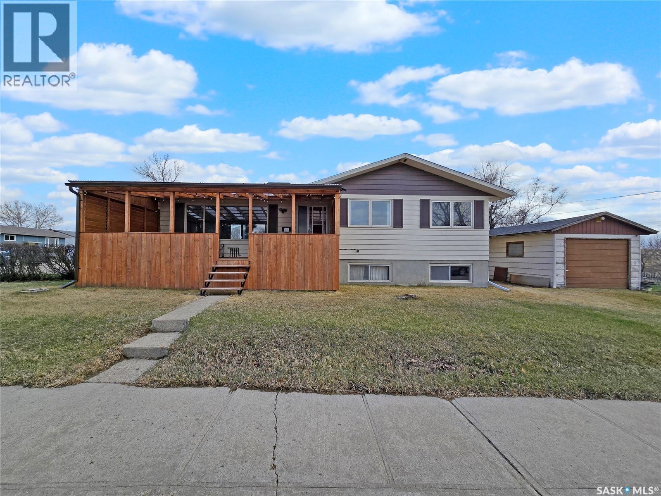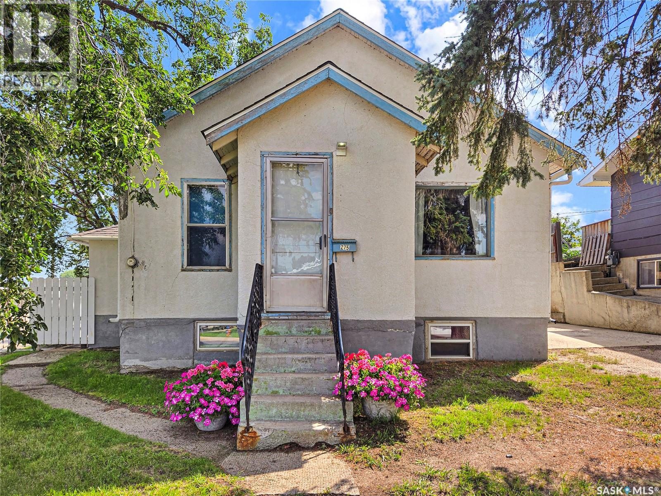- Houseful
- SK
- Swift Current
- S9H
- 434 Colonel Otter Dr
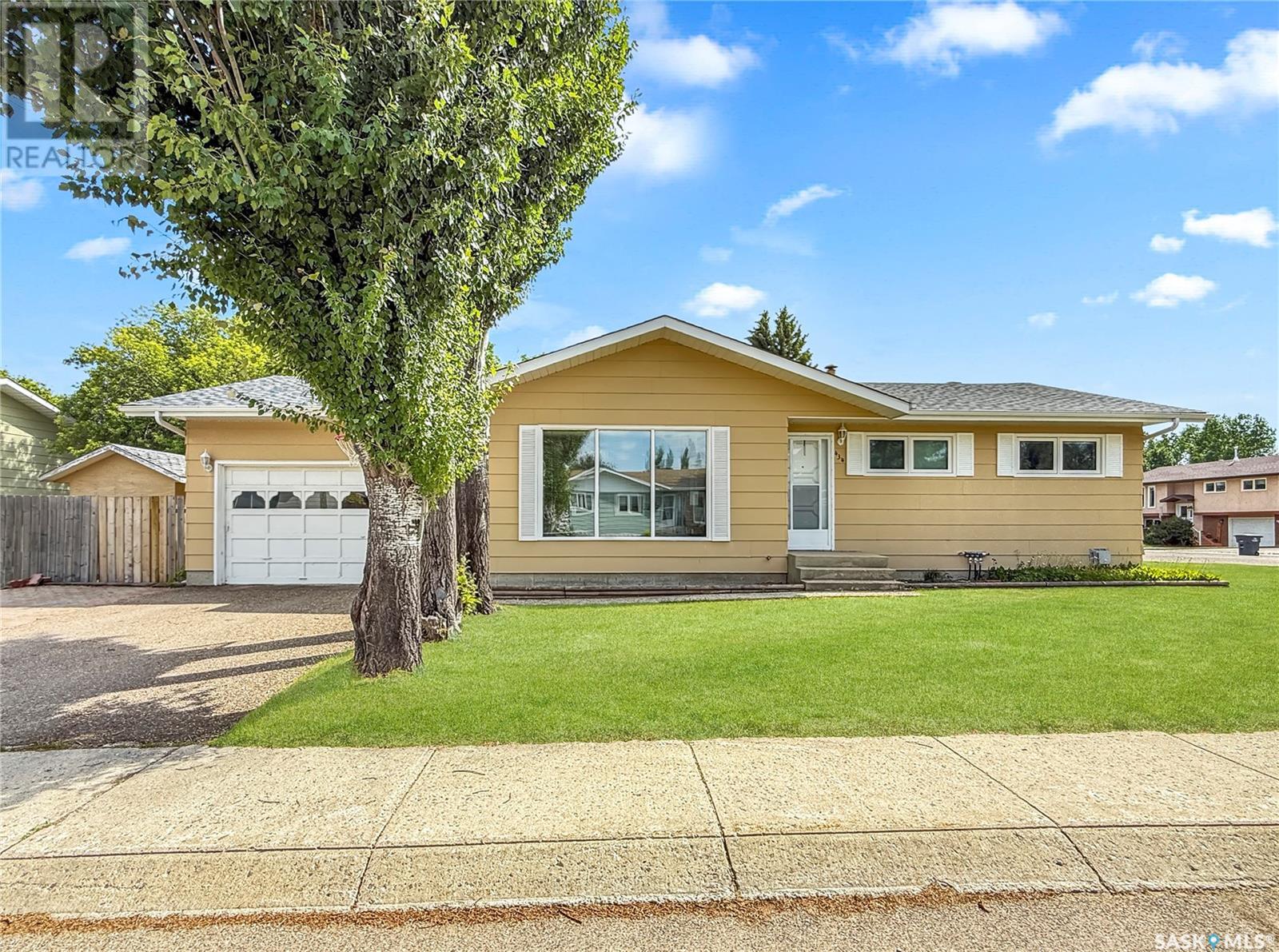
Highlights
Description
- Home value ($/Sqft)$265/Sqft
- Time on Houseful232 days
- Property typeSingle family
- StyleBungalow
- Year built1982
- Mortgage payment
Welcome to your family's new sanctuary! This charming 3-bedroom, 3-bathroom bungalow is situated in a welcoming neighborhood and presents a fantastic opportunity that fits your budget. Upon entering, you’ll be greeted by a spacious and inviting floor plan, where bright living areas shine through PVC windows (newly installed in 2022) that enhance energy efficiency and comfort. The primary bedroom features a convenient 2-piece ensuite, offering a private retreat. At the heart of the home is the elegant white kitchen, which seamlessly connects to a delightful deck through patio doors (new in 2021)—an ideal spot for savoring your morning coffee or hosting summer gatherings. A standout feature of this residence is the generous recreation room, warmed by a natural gas fireplace, perfect for cozy evenings featuring a nook for a kids play area and an additional office storage room and three-piece bathroom. Storage will never be a concern with plenty of space to keep your belongings organized and clutter-free. An added bonus is the oversized single attached garage, providing extra convenience. Just steps away, you’ll find a spray park, various parks, and picturesque walking paths—perfect for outdoor enjoyment and relaxation. This home is located within the highly sought-after École Centennial school division, with a bus stop conveniently located right outside your door. Additional updates include new shingles installed in 2021 and an updated water heater with warranty. Don't let this wonderful opportunity pass you by! Contact today for more information and take the first step towards making this delightful property your family's new home. (id:63267)
Home overview
- Cooling Central air conditioning
- Heat source Natural gas
- Heat type Forced air
- # total stories 1
- Fencing Fence
- Has garage (y/n) Yes
- # full baths 3
- # total bathrooms 3.0
- # of above grade bedrooms 3
- Subdivision Trail
- Lot desc Lawn, underground sprinkler
- Lot dimensions 6782
- Lot size (acres) 0.1593515
- Building size 1075
- Listing # Sk993190
- Property sub type Single family residence
- Status Active
- Storage 1.88m X 3.759m
Level: Basement - Office 5.105m X 2.845m
Level: Basement - Other 3.073m X 3.353m
Level: Basement - Bathroom (# of pieces - 3) 1.905m X 2.235m
Level: Basement - Family room 6.731m X 3.962m
Level: Basement - Storage 4.343m X 3.251m
Level: Basement - Living room 6.375m X 3.658m
Level: Main - Primary bedroom 3.581m X 3.454m
Level: Main - Ensuite bathroom (# of pieces - 2) 1.854m X 1.295m
Level: Main - Dining room 2.362m X 3.581m
Level: Main - Bathroom (# of pieces - 4) 2.337m X 2.591m
Level: Main - Bedroom 2.743m X 2.972m
Level: Main - Kitchen 3.251m X 3.48m
Level: Main - Bedroom 2.515m X 2.972m
Level: Main
- Listing source url Https://www.realtor.ca/real-estate/27818436/434-colonel-otter-drive-swift-current-trail
- Listing type identifier Idx

$-760
/ Month

