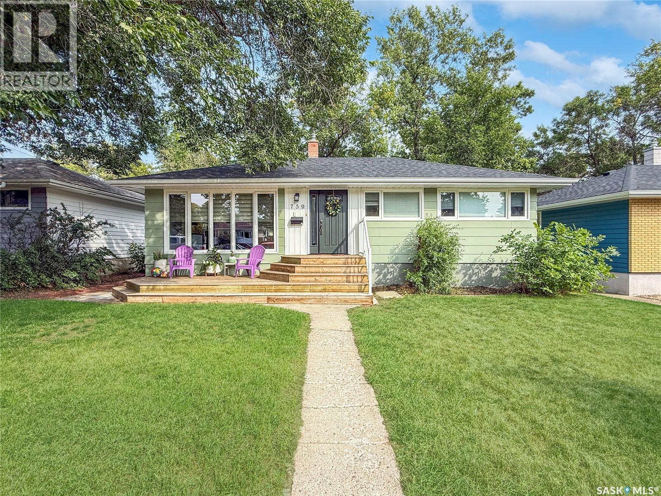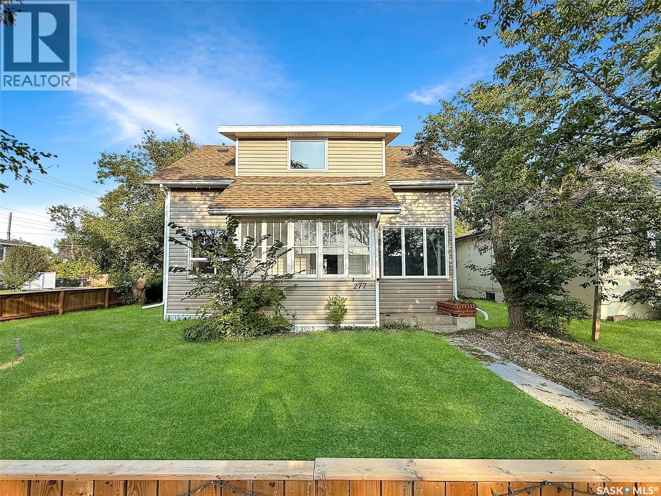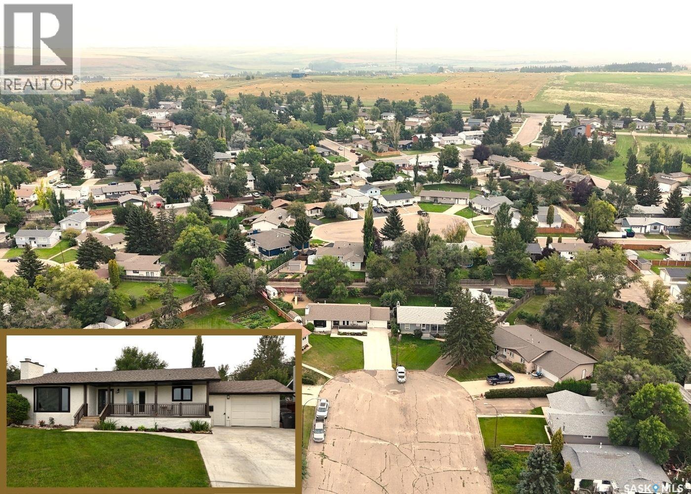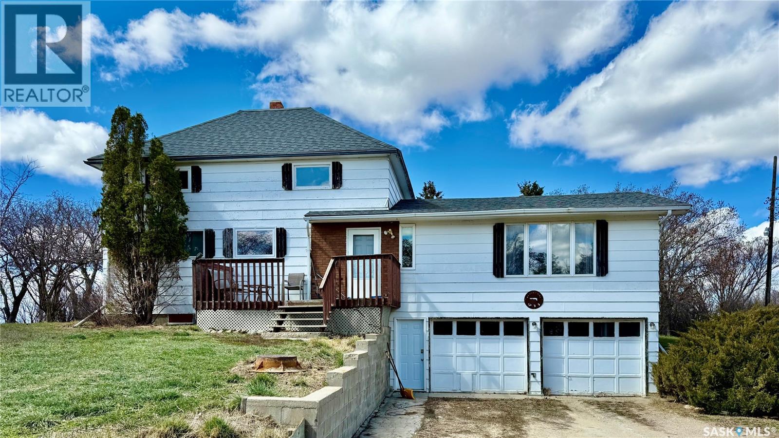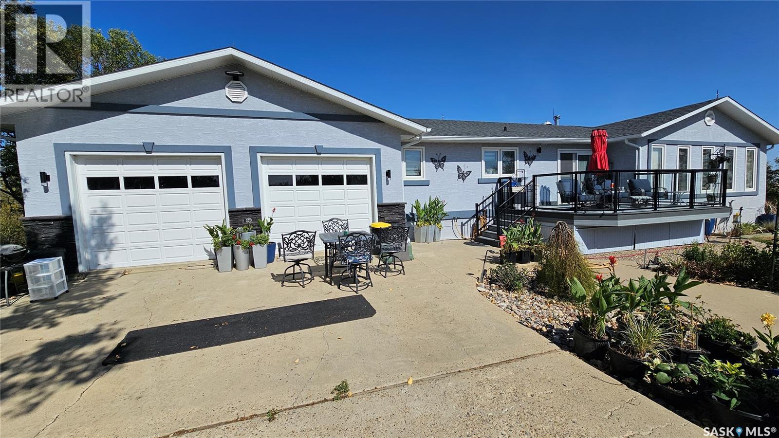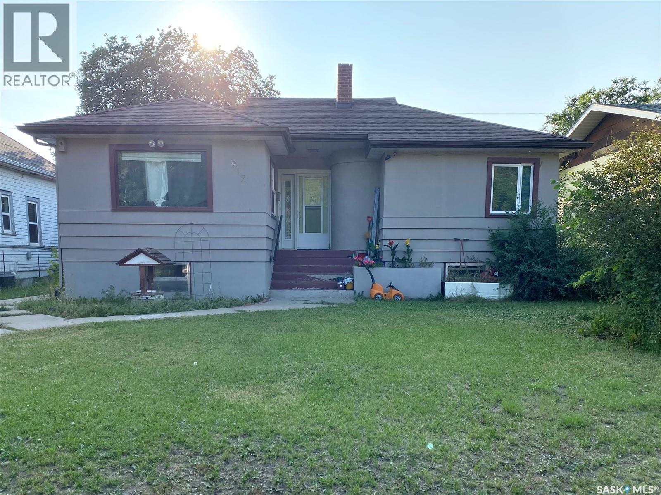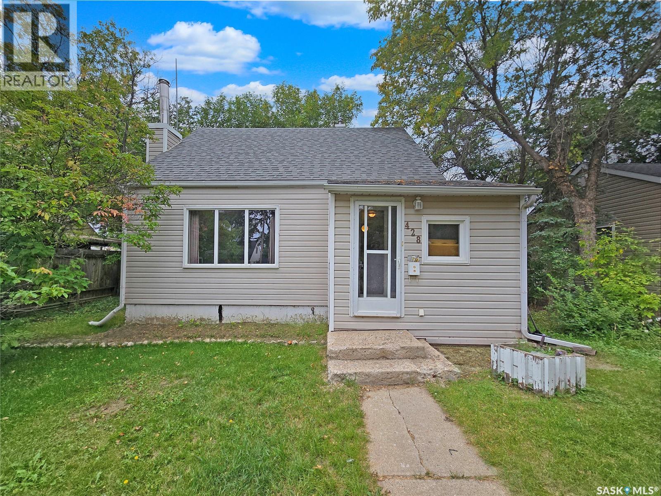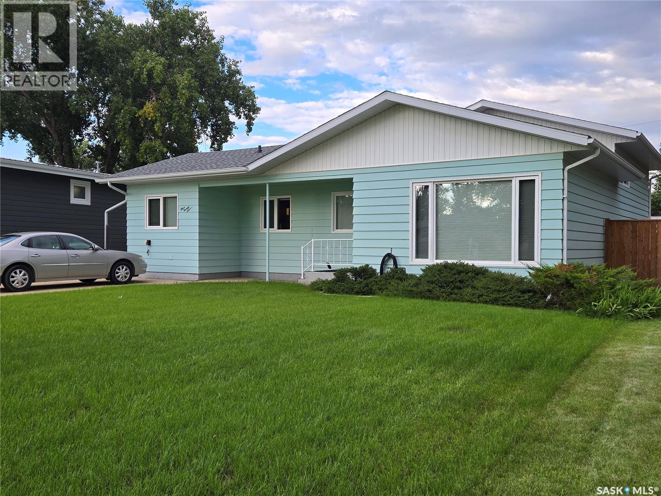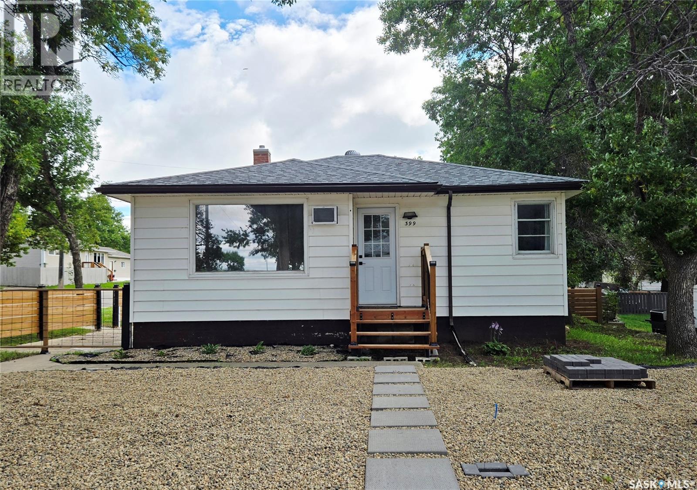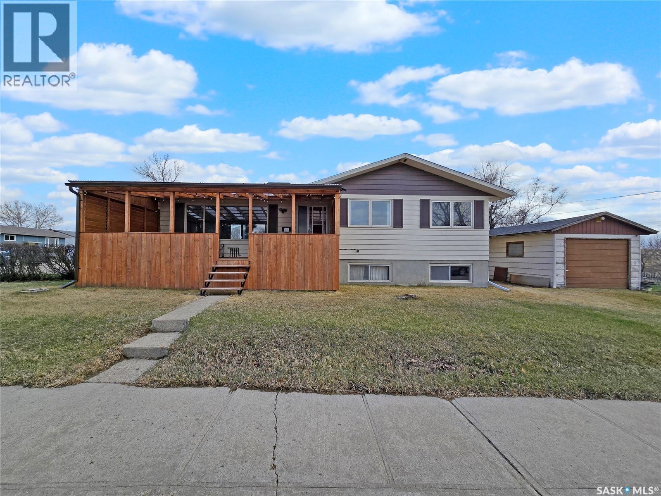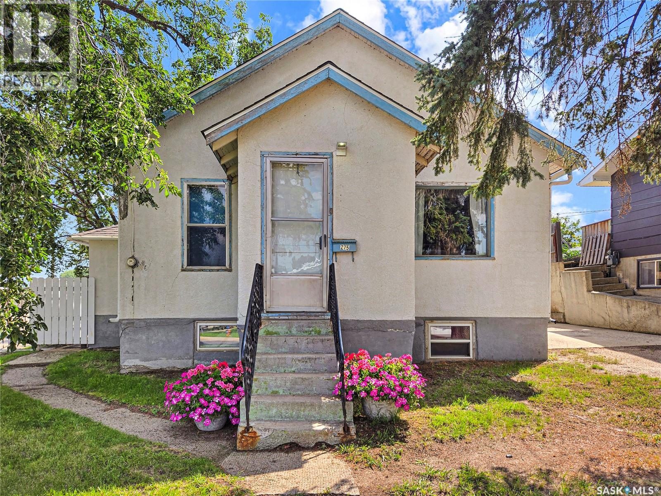- Houseful
- SK
- Swift Current
- S9H
- 44 5 Avenue Northeast
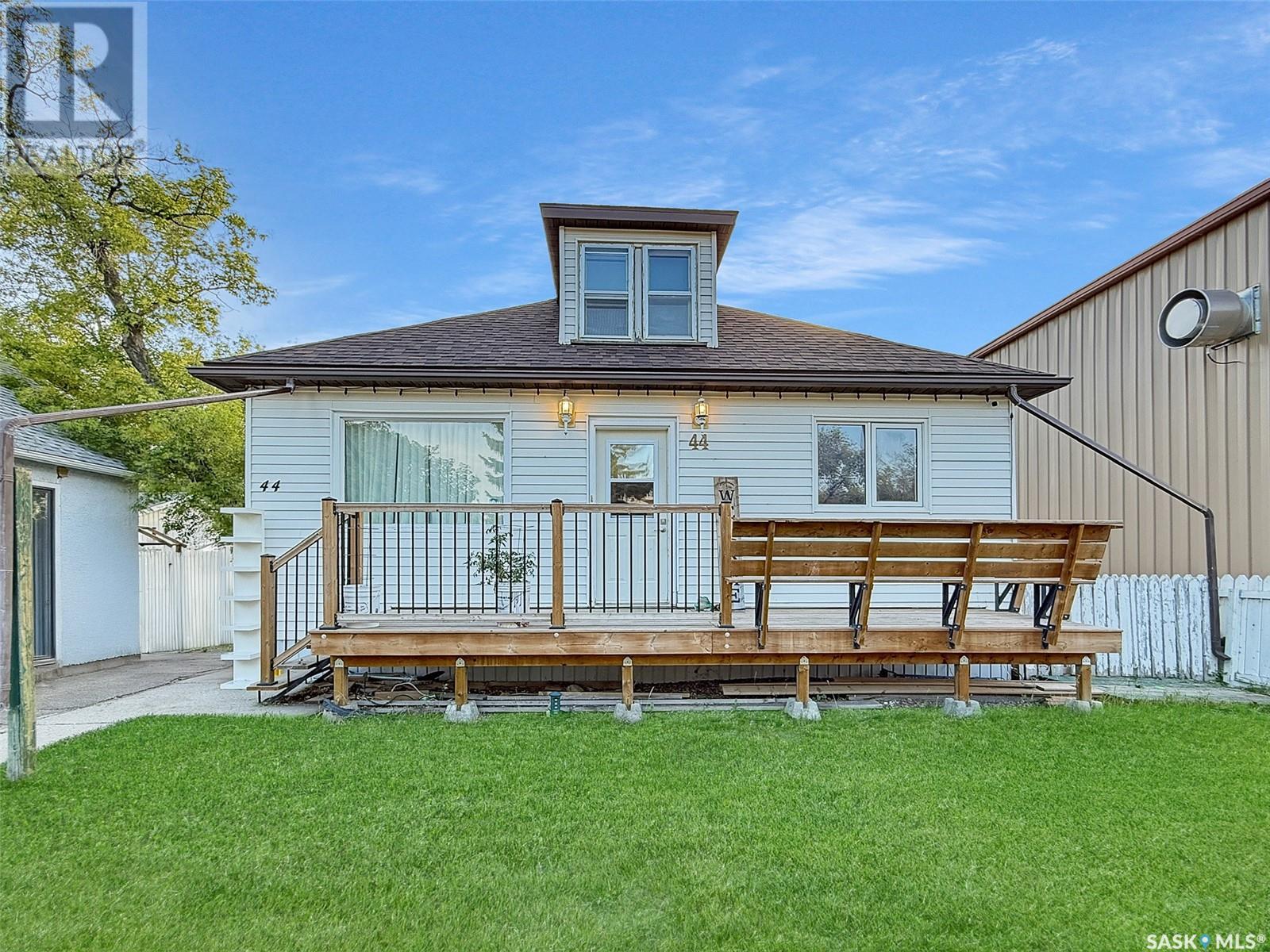
Highlights
Description
- Home value ($/Sqft)$146/Sqft
- Time on Houseful54 days
- Property typeSingle family
- Year built1915
- Mortgage payment
Finding a move-in ready home within this price range can be challenging, but look no further than 44 5th Ave. NE. This property boasts an enviable location with views of a nearby park, just blocks from downtown and near scenic walking paths along the creek. The curb appeal is exceptional, enhanced by a newly added 23 x 7 front deck (2020), vinyl siding, and updated shingles completed in 2023. As you step inside, you'll be greeted by a welcoming front porch leading into a generous living room and dining area, or the option for a large open living space. The main floor features two comfortable bedrooms, a refreshed bathroom, and a spacious eat-in kitchen. The main floor laundry area has been fully renovated, gutted to the studs, with new insulation, flooring, drywall, and paint. The kitchen offers ample storage, a generous worktop, and a delightful view of the backyard. The second floor includes a cozy office or small storage area, along with a large 13’8 x 15’4 bedroom that features a walk-in closet. The lower level is designed for functionality and storage, featuring a finished family room, extensive storage space, and utility room. Enjoy the comfort of central air conditioning and forced-air natural gas heating. The inviting yard is filled with lush greenery, a concrete patio, and a drive-through driveway, providing ample space for a camper, boat, or additional street parking. The double car tandem-style garage measures 36 x 11.5, offering year-round storage. Additional features include modern paint, a 100-amp service panel, durable vinyl siding, underground sprinklers, and an abundance of storage options. This spacious home is a must-see! Call today for more information or to book your personal viewing. (id:55581)
Home overview
- Cooling Central air conditioning
- Heat source Natural gas
- Heat type Forced air
- # total stories 2
- Fencing Fence
- Has garage (y/n) Yes
- # full baths 1
- # total bathrooms 1.0
- # of above grade bedrooms 3
- Subdivision North east
- Lot desc Lawn, underground sprinkler
- Lot dimensions 5750
- Lot size (acres) 0.13510339
- Building size 1302
- Listing # Sk012616
- Property sub type Single family residence
- Status Active
- Loft 1.905m X 3.2m
Level: 2nd - Other 1.905m X 1.981m
Level: 2nd - Primary bedroom 4.674m X 4.166m
Level: 2nd - Other 9.068m X 2.769m
Level: Basement - Family room 9.119m X 3.785m
Level: Basement - Laundry 2.692m X 1.905m
Level: Main - Living room 3.378m X 2.921m
Level: Main - Dining room 3.531m X 5.182m
Level: Main - Enclosed porch 2.946m X 1.676m
Level: Main - Kitchen / dining room 3.658m X 4.064m
Level: Main - Bedroom 3.2m X 2.972m
Level: Main - Bedroom 3.15m X 2.743m
Level: Main
- Listing source url Https://www.realtor.ca/real-estate/28604439/44-5th-avenue-ne-swift-current-north-east
- Listing type identifier Idx

$-506
/ Month

