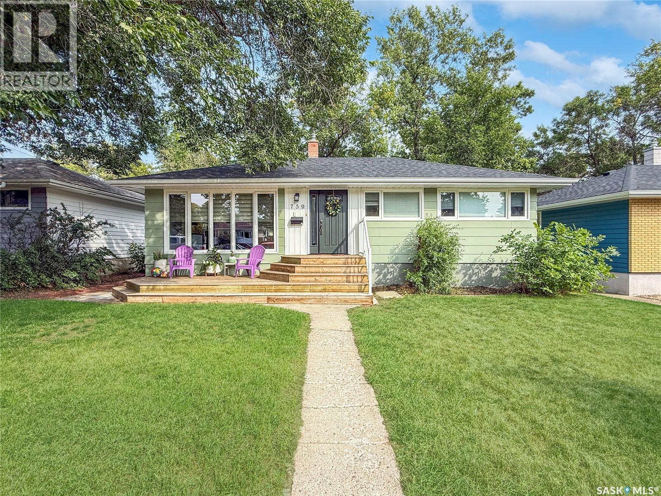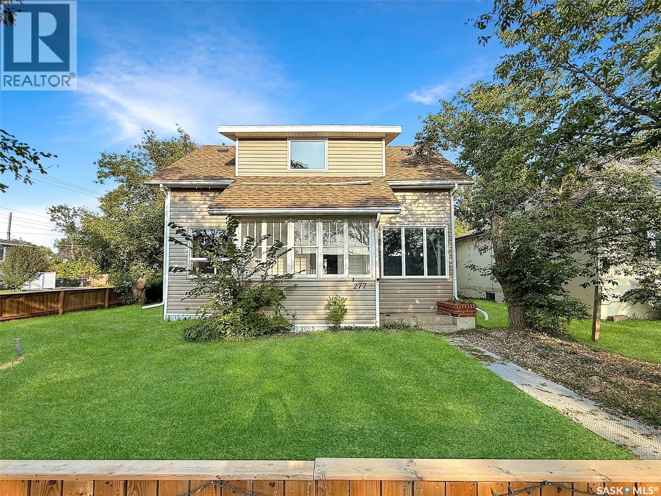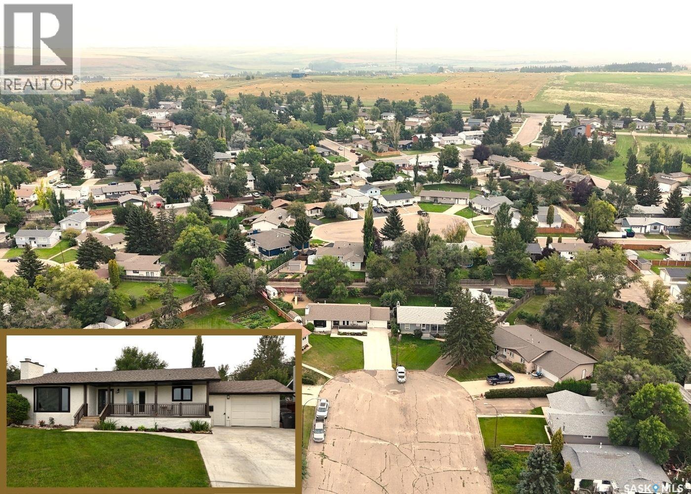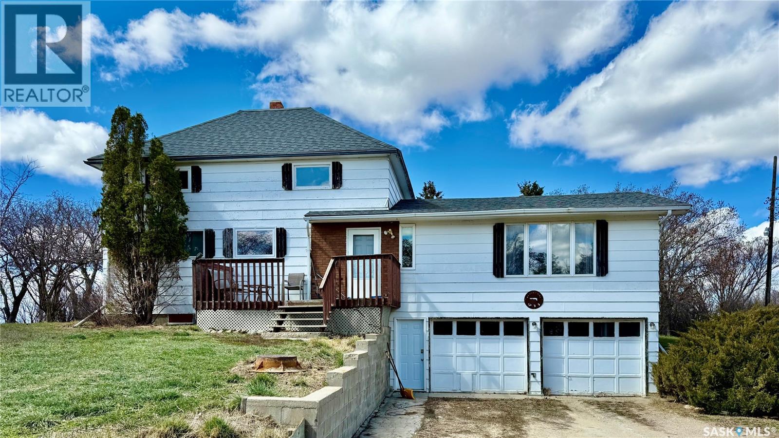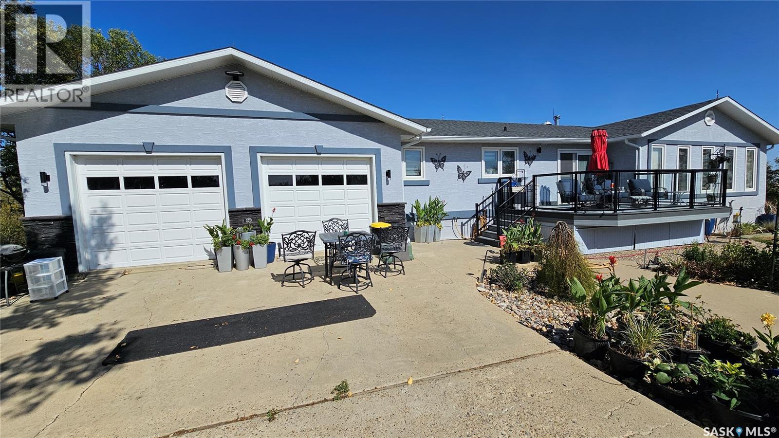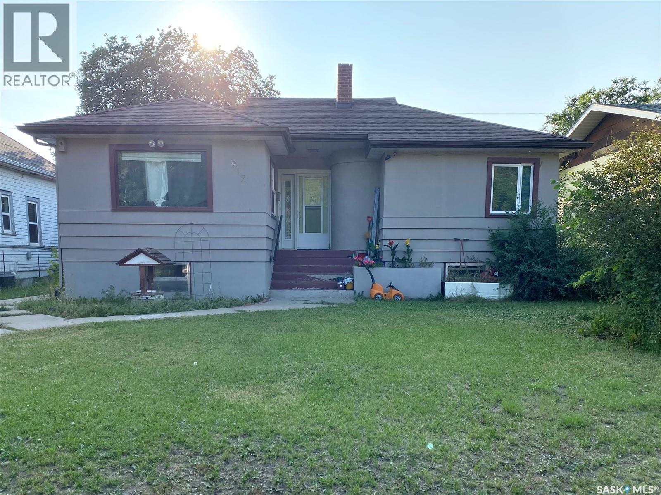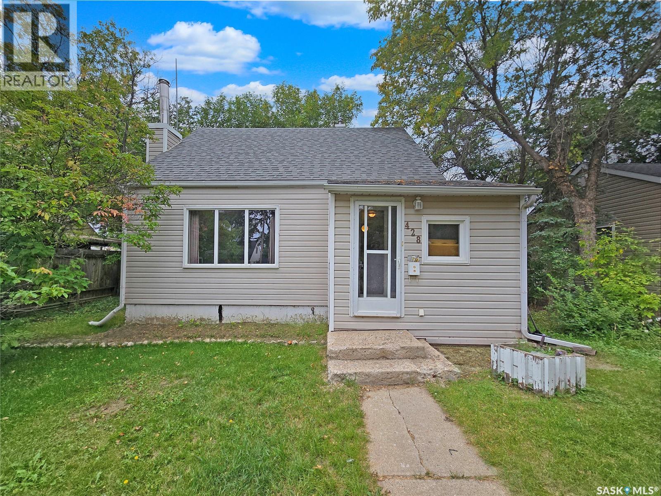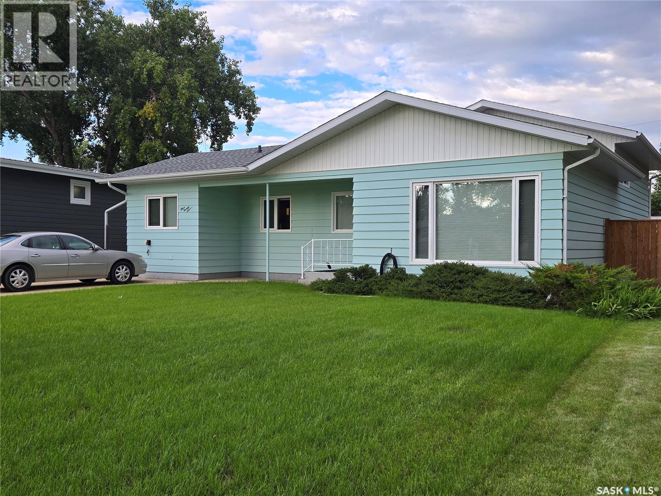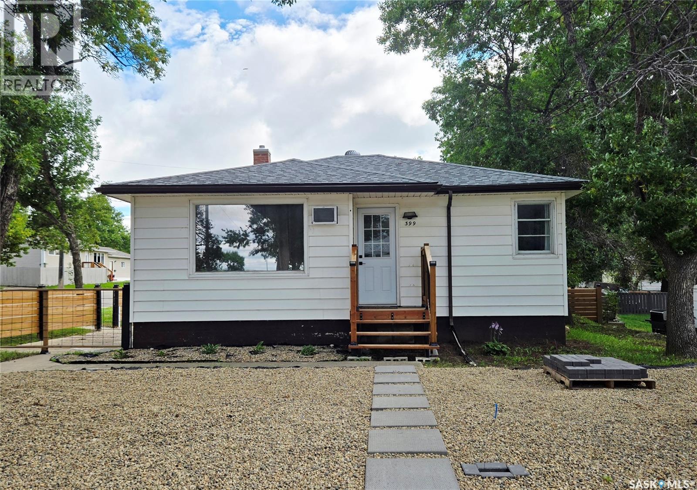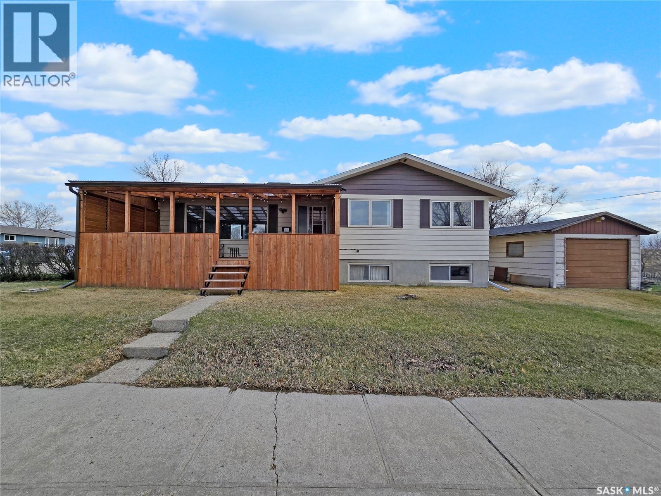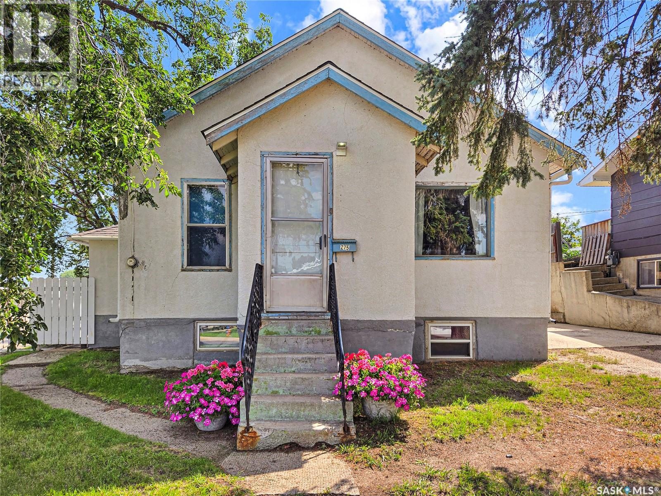- Houseful
- SK
- Swift Current
- S9H
- 453 Walsh Trail Unit 104
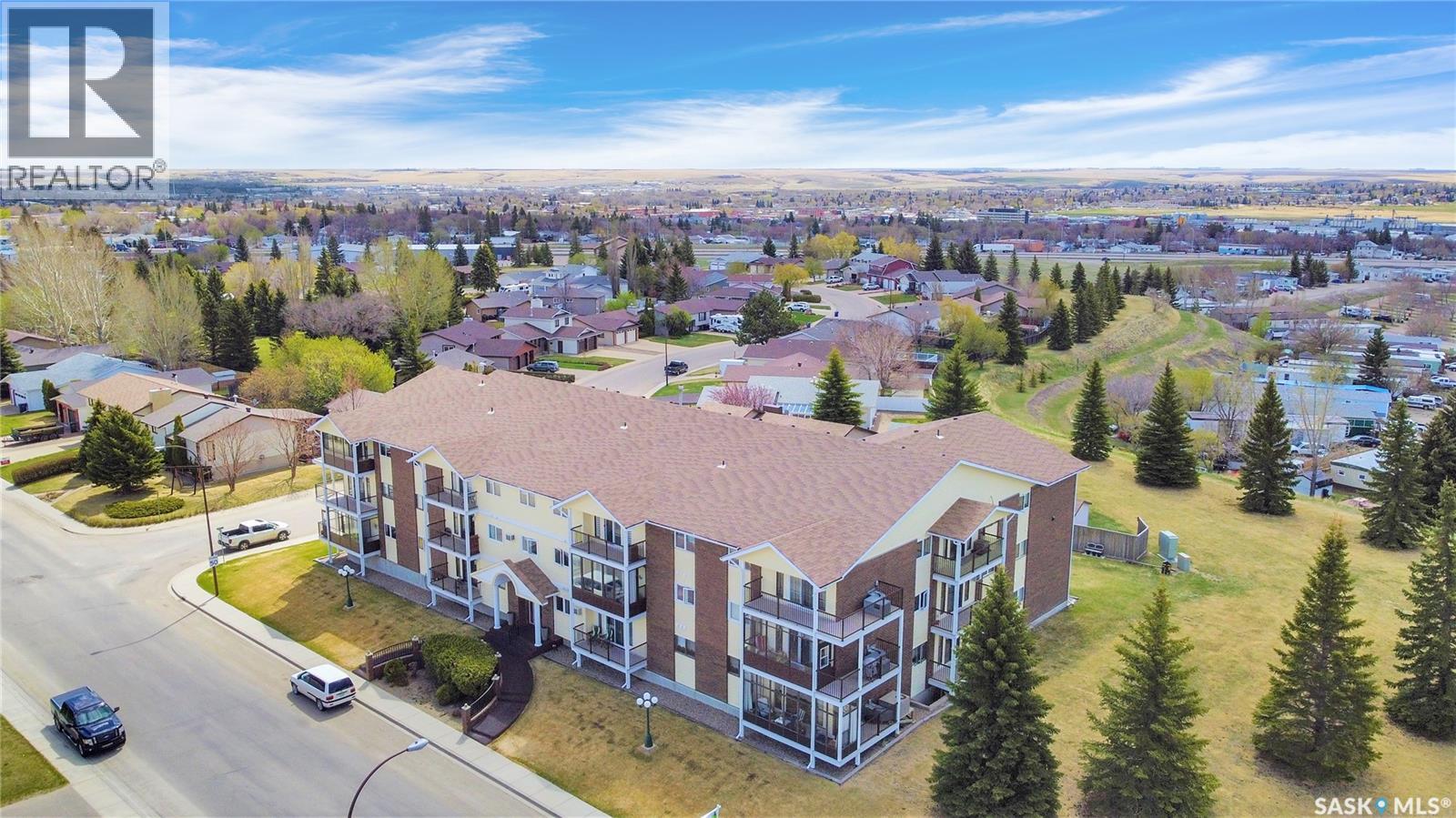
453 Walsh Trail Unit 104
453 Walsh Trail Unit 104
Highlights
Description
- Home value ($/Sqft)$190/Sqft
- Time on Houseful17 days
- Property typeSingle family
- StyleLow rise
- Year built1988
- Garage spaces1
- Mortgage payment
MAIN-FLOOR CONDO WITH PRAIRIE VIEWS & BRAND NEW CARPETING Welcome to Walsh Heights in Swift Current—where comfort meets convenience in this inviting 1-bedroom + den condo. Fresh brand new carpeting and linoleum throughout makes this move-in ready home feel warm, clean, and refreshed from the moment you step inside. The open-concept living/dining area is filled with natural light and flows seamlessly to a west-facing deck—perfect for taking in peaceful prairie sunsets. The charming oak kitchen offers ample storage, while the spacious primary bedroom boasts a walk-in closet. Need extra space? The den is ideal for a home office, hobby room, or guest accommodations. For everyday ease, enjoy the convenience of a central vacuum system, an in-suite laundry/utility room with a NEW washer (2025), underground heated parking, and additional storage in the building’s basement. With $450/month condo fees covering lawn care, snow removal, and building maintenance, you can spend less time on chores and more time enjoying life. Make that lifestyle change with the comfort and practicality of Walsh Heights living. (id:63267)
Home overview
- Cooling Wall unit
- Heat source Electric
- # garage spaces 1
- Has garage (y/n) Yes
- # full baths 1
- # total bathrooms 1.0
- # of above grade bedrooms 1
- Community features Pets not allowed
- Subdivision Trail
- Lot desc Lawn, underground sprinkler
- Lot size (acres) 0.0
- Building size 867
- Listing # Sk015377
- Property sub type Single family residence
- Status Active
- Kitchen 2.997m X 2.54m
Level: Main - Dining room 2.438m X 3.454m
Level: Main - Laundry 2.413m X 1.6m
Level: Main - Primary bedroom 4.699m X 4.699m
Level: Main - Living room 5.232m X 3.454m
Level: Main - Bathroom (# of pieces - 4) 2.337m X 1.473m
Level: Main - Den 2.54m X 2.54m
Level: Main
- Listing source url Https://www.realtor.ca/real-estate/28755039/104-453-walsh-trail-swift-current-trail
- Listing type identifier Idx

$10
/ Month

