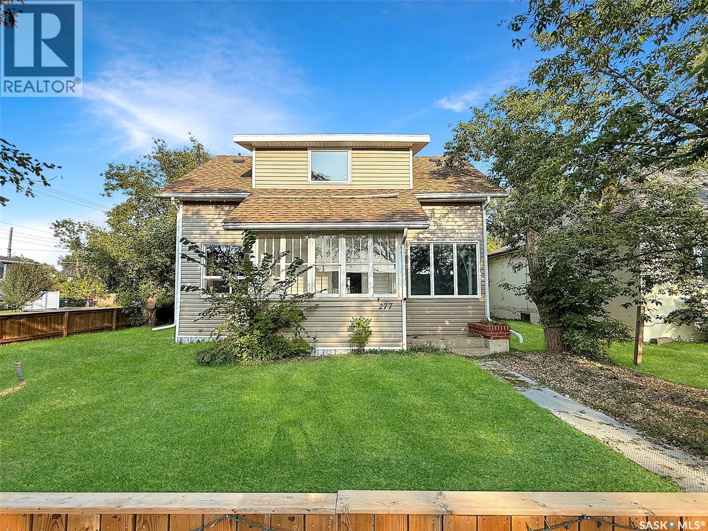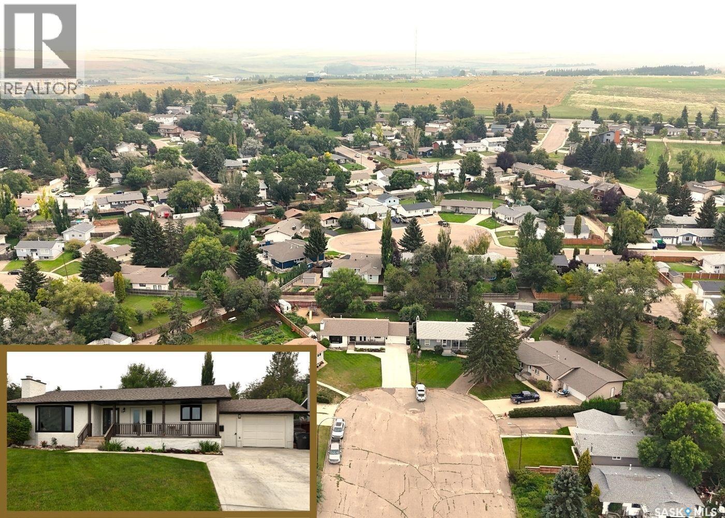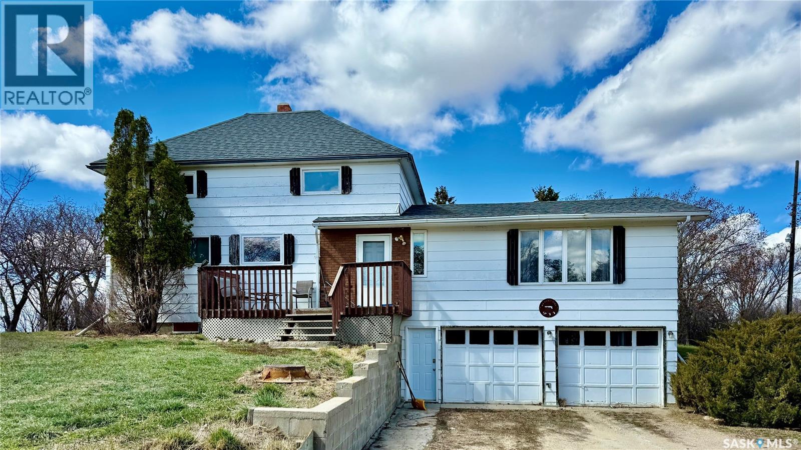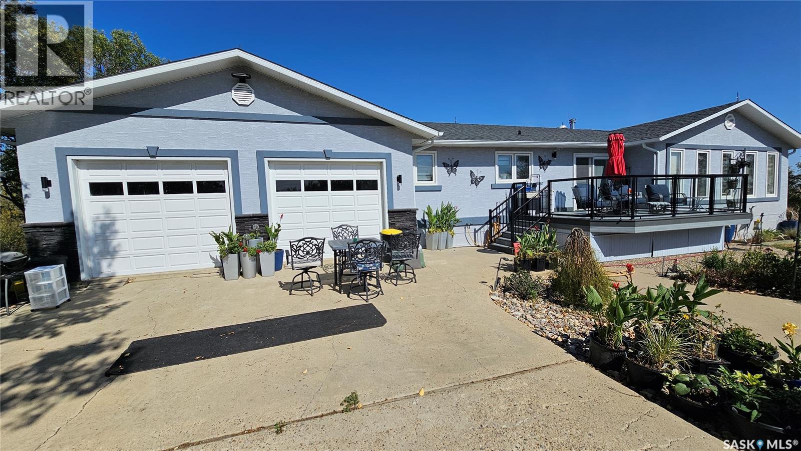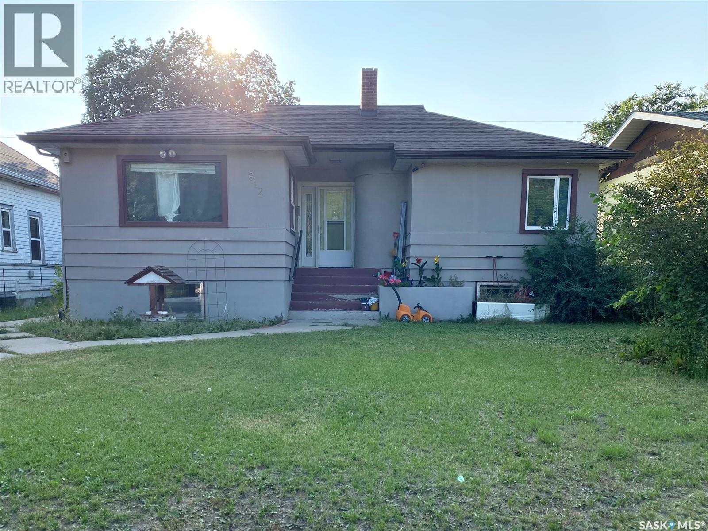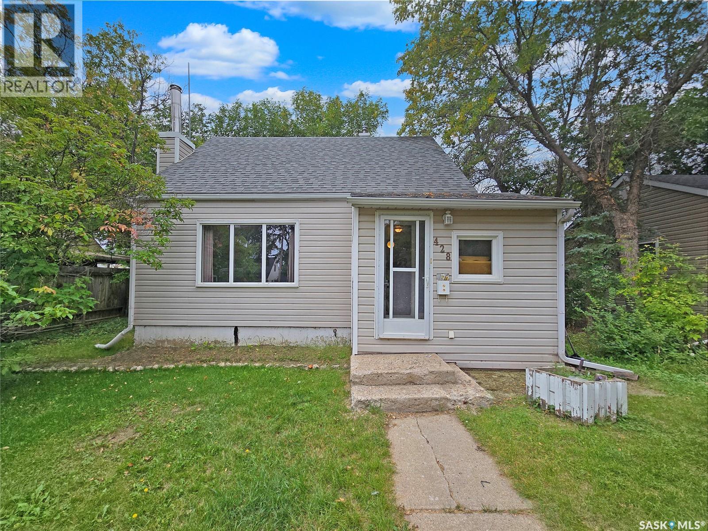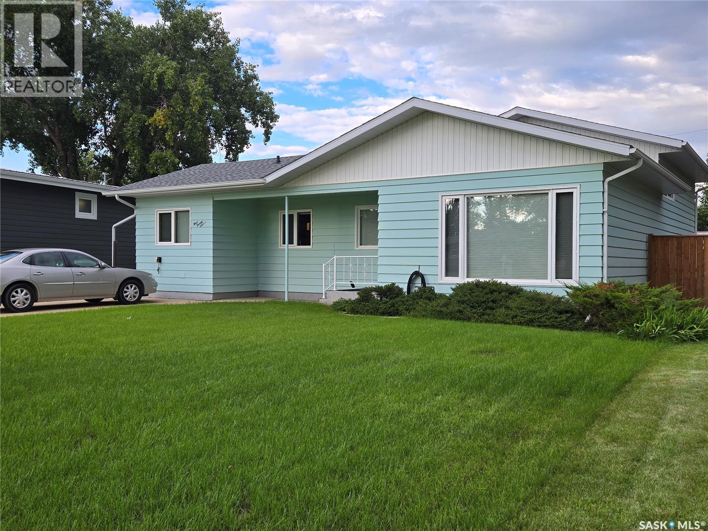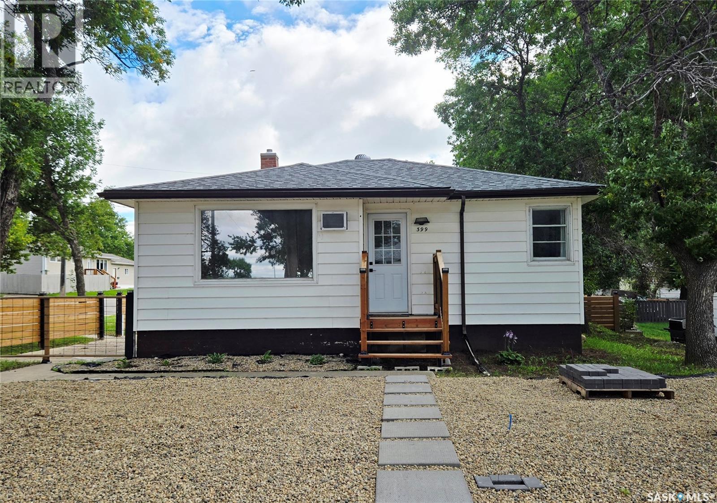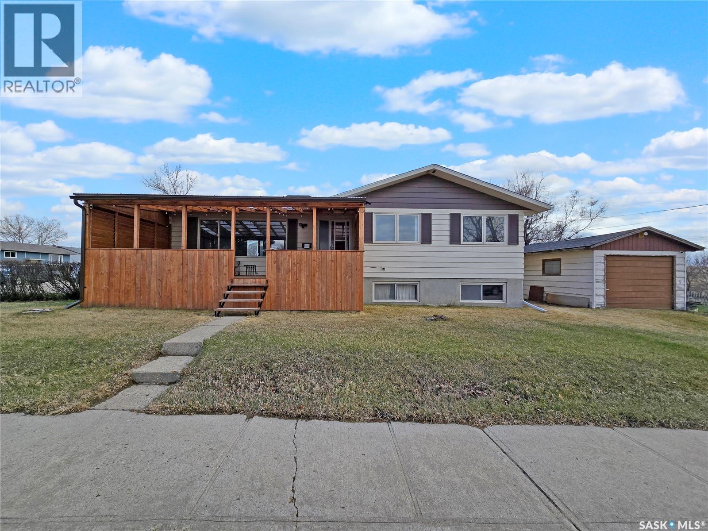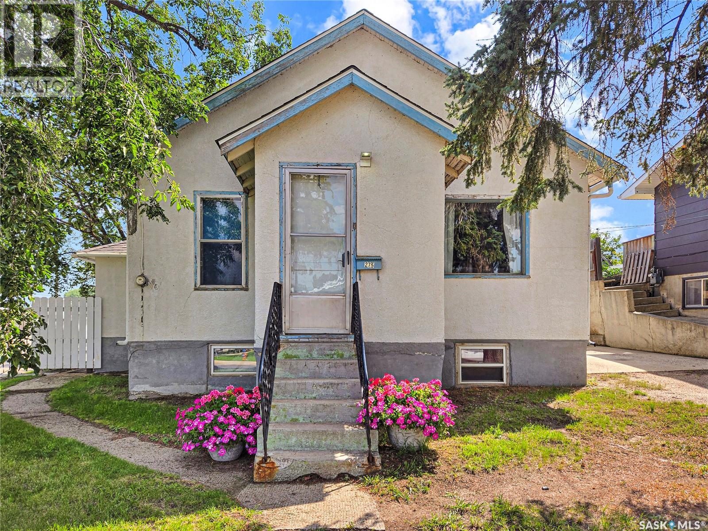- Houseful
- SK
- Swift Current
- S9H
- 501 4 Avenue Northwest
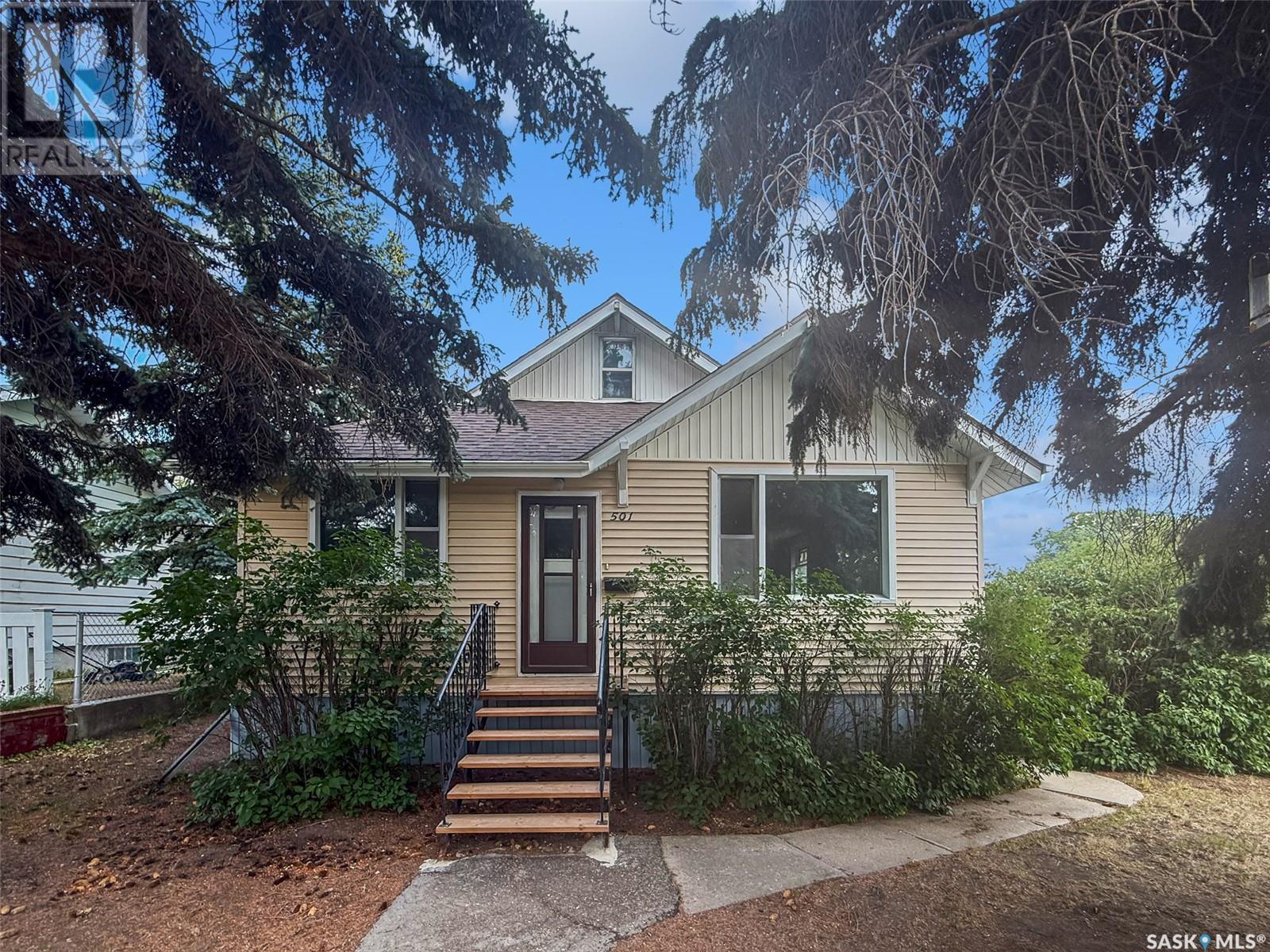
501 4 Avenue Northwest
501 4 Avenue Northwest
Highlights
Description
- Home value ($/Sqft)$111/Sqft
- Time on Houseful67 days
- Property typeSingle family
- Style2 level
- Year built1920
- Mortgage payment
Discover the charm of this meticulously maintained home, featuring numerous recent updates and excellent potential for personalization. Upon entering, you will appreciate the freshly painted walls and the thorough professional cleaning that has attended to every detail, including updated light but bulbs, three-prong outlets, a new PEX plumbing lines throughout the house, and cleaned vents. The spacious porch area welcomes you into a dedicated kitchen equipped with an updated refrigerator and ample workspace for culinary enthusiasts. Adjacent to the kitchen is a generous dining area that flows seamlessly into the front living room. Down the hall, you will find two large bedrooms and a well-appointed four-piece bathroom. A sizable porch at the side entrance provides the opportunity for separate access between the main floor and the basement. The lower level features a utility space, a roughed-in bathroom area, one bedroom, and a spacious family room, offering flexibility for various living arrangements. The second level boasts a loft that includes a bright and airy den at the top of the stairs, along with a fourth bedroom. The yard presents endless possibilities, featuring a carport that can serve as vehicle storage or a covered patio, a workshop currently utilized for storage, and green space adorned with mature shrubs, creating a perfect environment for families and gardening enthusiasts alike. Situated in close proximity to downtown, this home offers excellent walkability, easy access to multiple parks, and convenient routes to the highway. Call today for more information or to book your personal viewing (id:55581)
Home overview
- Heat source Natural gas
- Heat type Forced air
- # total stories 2
- Has garage (y/n) Yes
- # full baths 1
- # total bathrooms 1.0
- # of above grade bedrooms 3
- Subdivision North west
- Lot dimensions 5750
- Lot size (acres) 0.13510339
- Building size 1445
- Listing # Sk011038
- Property sub type Single family residence
- Status Active
- Dining nook 5.461m X 1.905m
Level: 2nd - Bedroom 2.972m X 4.115m
Level: 2nd - Other 7.899m X 3.988m
Level: Basement - Storage 3.785m X 2.311m
Level: Basement - Other 3.454m X 4.242m
Level: Basement - Other 2.616m X 1.854m
Level: Basement - Den 2.997m X 4.191m
Level: Basement - Enclosed porch 2.794m X 2.261m
Level: Main - Bedroom 5.639m X 2.769m
Level: Main - Kitchen 3.505m X 3.099m
Level: Main - Enclosed porch 1.194m X 2.032m
Level: Main - Bedroom 3.607m X 4.013m
Level: Main - Living room 4.039m X 3.759m
Level: Main - Bathroom (# of pieces - 4) 1.499m X 2.718m
Level: Main - Dining room 4.064m X 3.607m
Level: Main
- Listing source url Https://www.realtor.ca/real-estate/28539796/501-4th-avenue-nw-swift-current-north-west
- Listing type identifier Idx

$-426
/ Month

