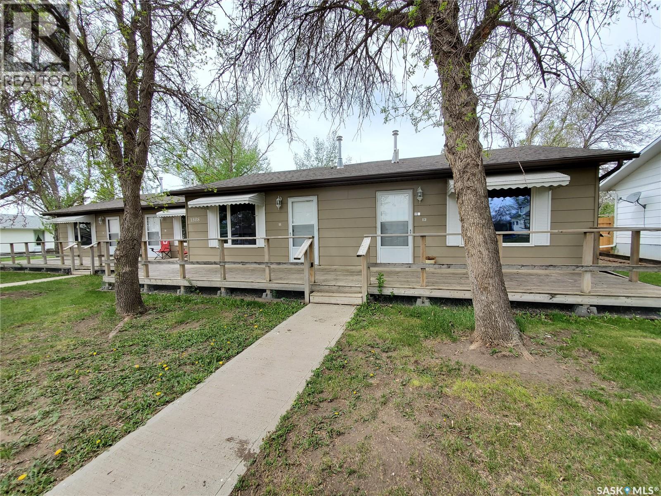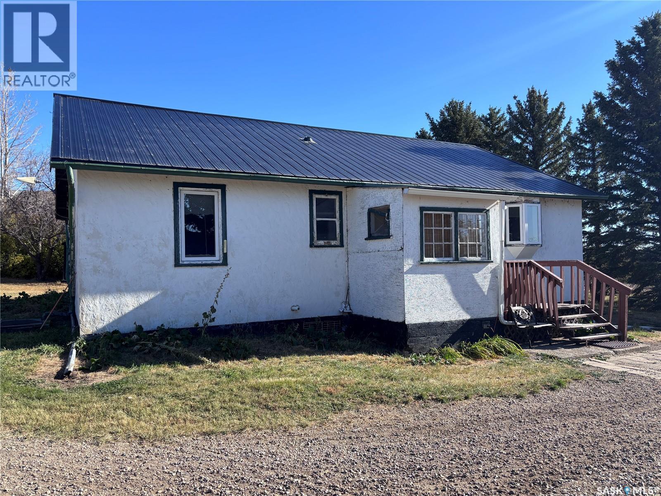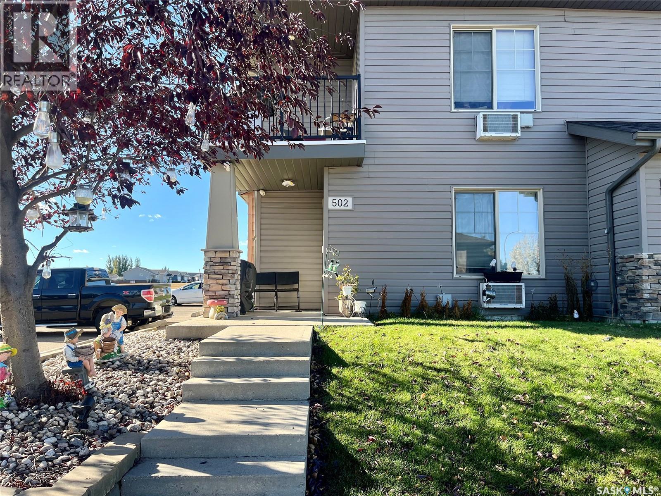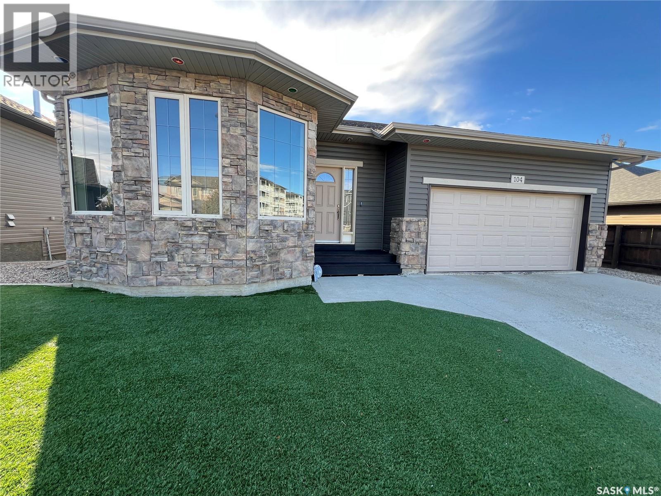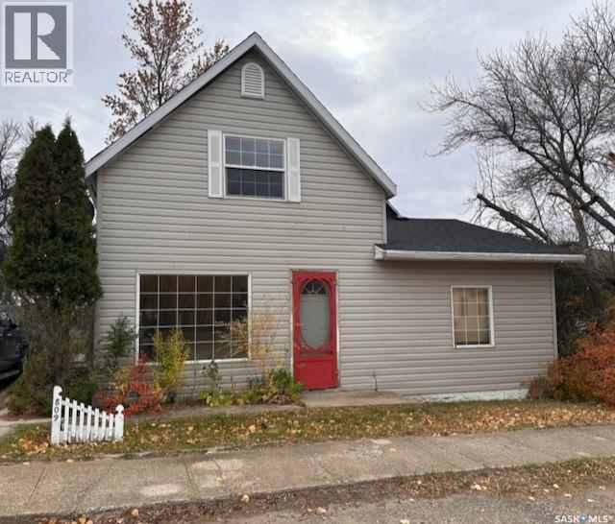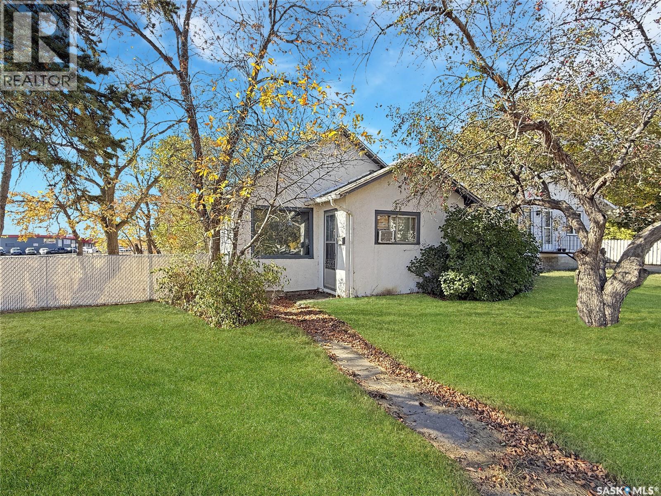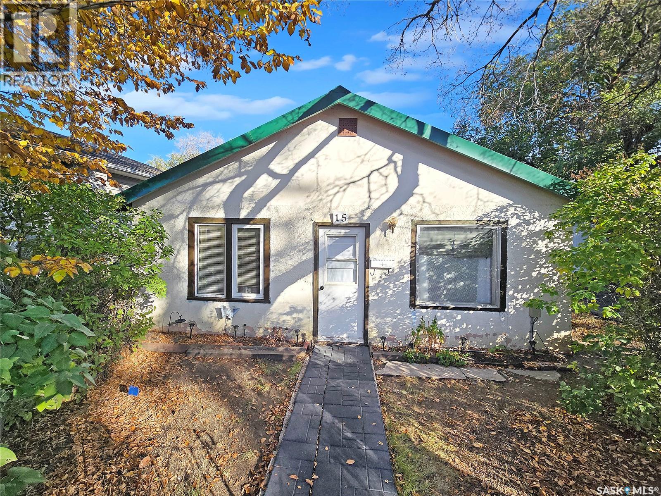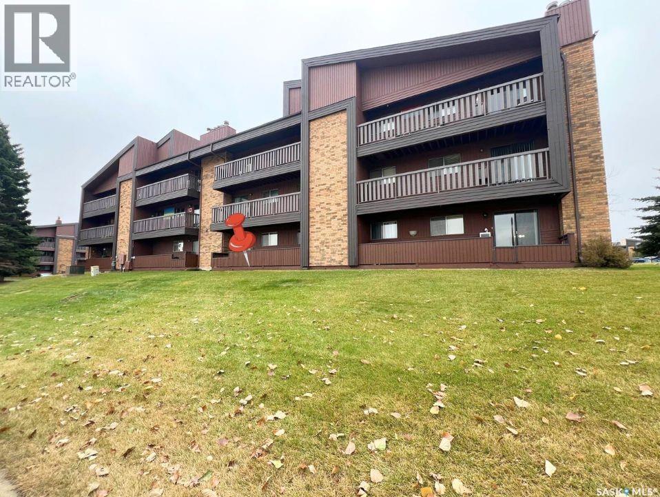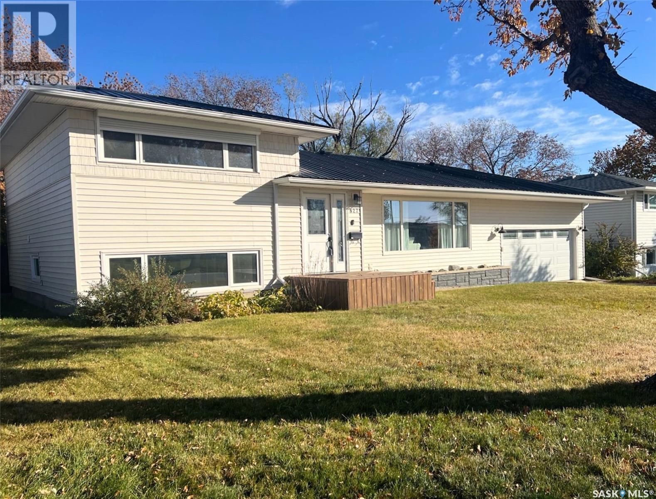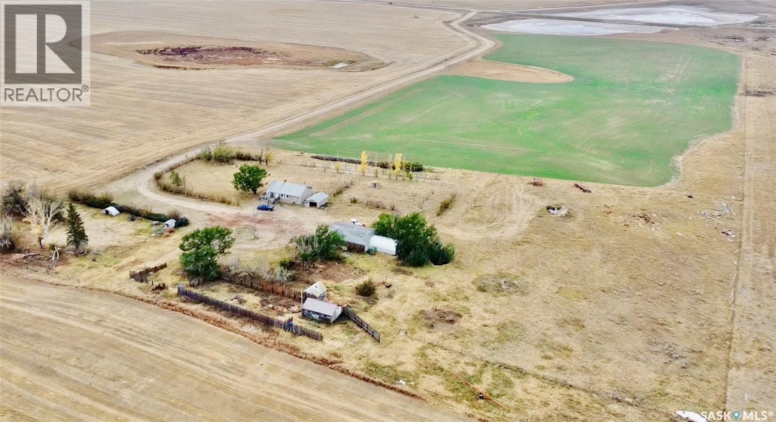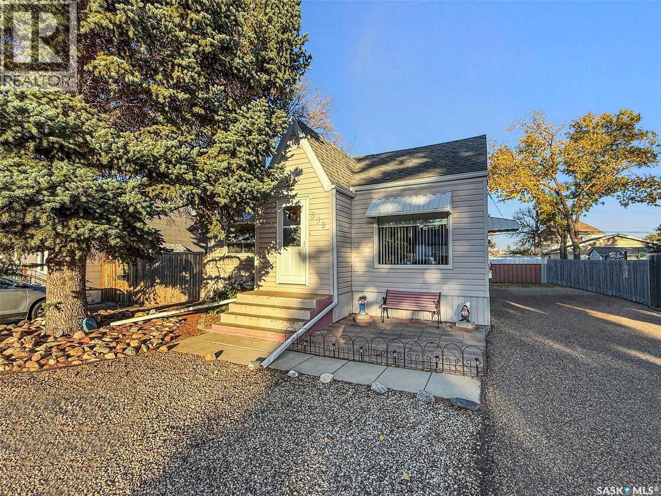- Houseful
- SK
- Swift Current
- S9H
- 503 Colonel Otter Drive Unit 141
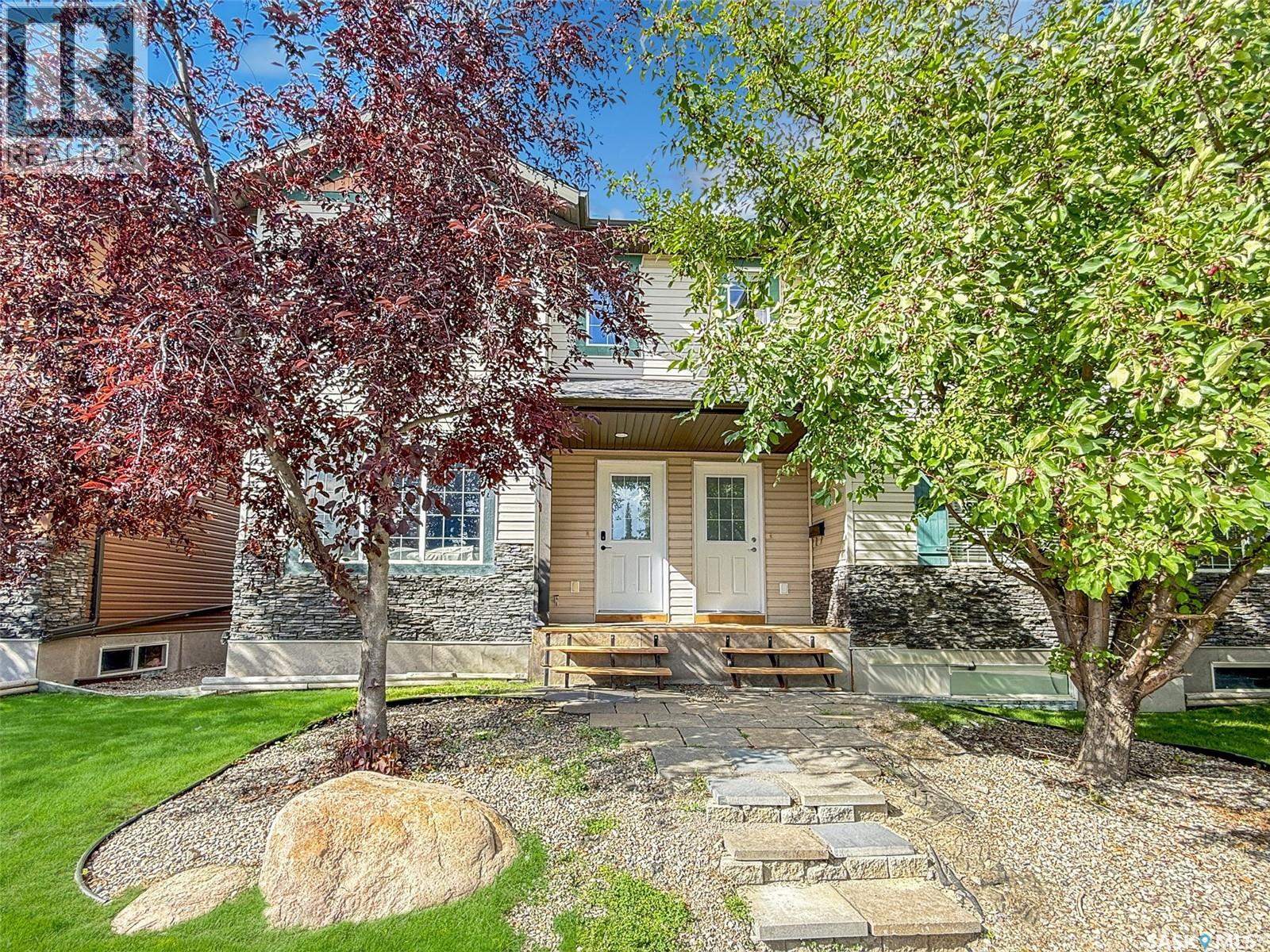
503 Colonel Otter Drive Unit 141
503 Colonel Otter Drive Unit 141
Highlights
Description
- Home value ($/Sqft)$221/Sqft
- Time on Houseful72 days
- Property typeSingle family
- Year built2008
- Mortgage payment
Introducing an exclusive STREET UNIT townhouse in the highly sought-after Highland subdivision—the perfect blend of affordability and style. This recently constructed property boasts modern finishes and a double car garage, making it an ideal choice. Step through the front door to experience an airy, contemporary atmosphere featuring new hardwood flooring (2024) and fresh, neutral paint. The eat-in kitchen, with its abundant natural light, offers a beautiful view of the yard and easy deck access through the patio door. It includes a newly painted interior, a walk-in pantry, and a trendy backsplash. Upstairs, you'll find three bedrooms with fresh paint, along with an updated four-piece bathroom. The spacious master bedroom is highlighted by an oversized walk-in closet and large windows, ensuring a bright and inviting space. The fully finished basement expands your living area with a large family room/den, a three-piece bathroom, and utility storage space. Outside, enjoy a charming deck and a small shared yard, with just a short walk to your 17’7 x 21’3 garage. Situated conveniently near Highland Park, this location provides easy access to multiple walking paths in both Trail and Highland. This exclusive street-side unit offers additional parking and convenient access for both residents and guests. Call today for more information or to book your viewing! (id:63267)
Home overview
- Cooling Central air conditioning, air exchanger
- Heat source Natural gas
- Heat type Forced air
- Has garage (y/n) Yes
- # full baths 2
- # total bathrooms 2.0
- # of above grade bedrooms 3
- Community features Pets allowed with restrictions
- Subdivision Highland
- Lot desc Lawn, underground sprinkler
- Lot size (acres) 0.0
- Building size 1020
- Listing # Sk015460
- Property sub type Single family residence
- Status Active
- Primary bedroom 3.327m X 2.946m
Level: 2nd - Bedroom 2.54m X 2.54m
Level: 2nd - Bathroom (# of pieces - 4) 2.337m X 2.21m
Level: 2nd - Other 2.007m X 1.778m
Level: 2nd - Bedroom 2.515m X 2.743m
Level: 2nd - Laundry 1.702m X 4.877m
Level: Basement - Family room 4.978m X 4.039m
Level: Basement - Den 2.845m X 2.388m
Level: Basement - Bathroom (# of pieces - 3) 1.829m X 1.524m
Level: Basement - Other 2.261m X 2.057m
Level: Basement - Kitchen 3.912m X 3.353m
Level: Main - Living room 3.404m X 4.115m
Level: Main - Dining room 2.769m X 1.88m
Level: Main
- Listing source url Https://www.realtor.ca/real-estate/28724939/141-503-colonel-otter-drive-swift-current-highland
- Listing type identifier Idx

$-305
/ Month

