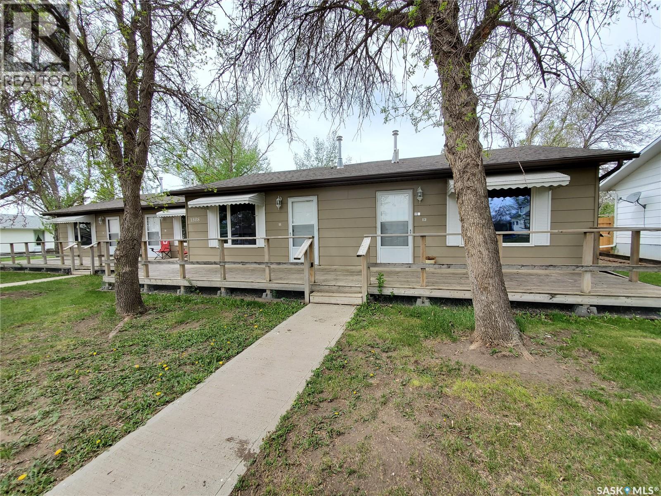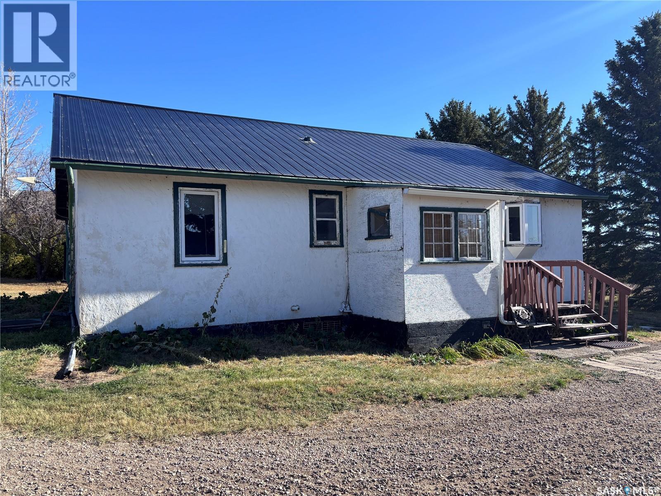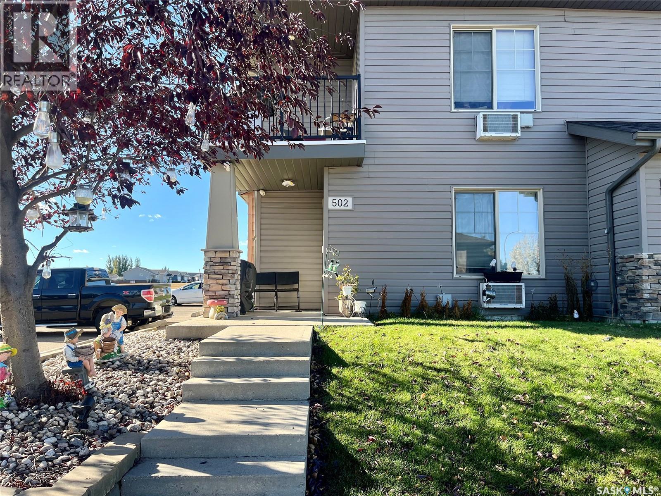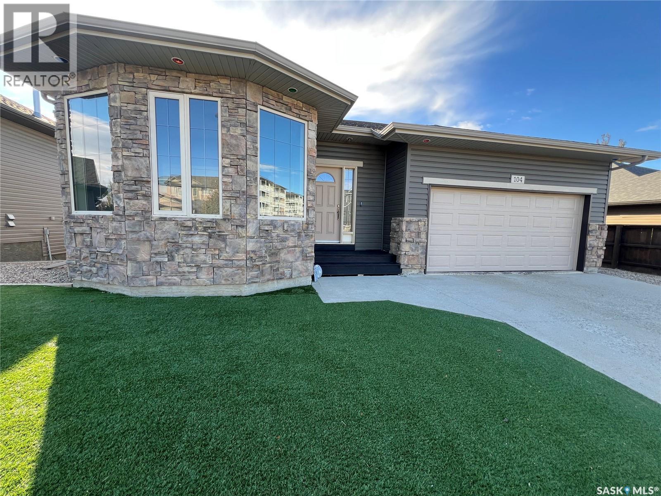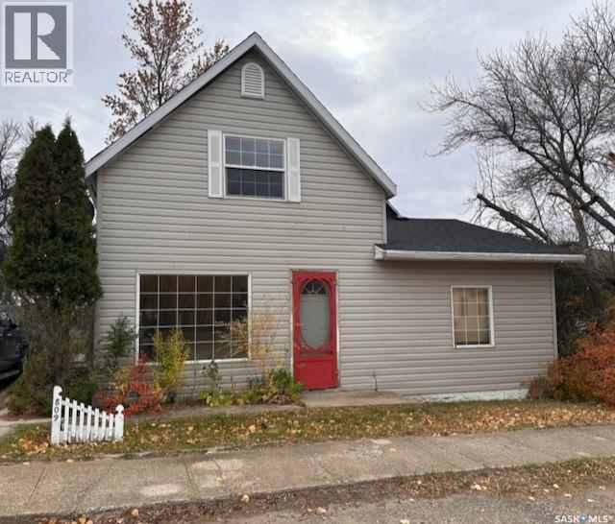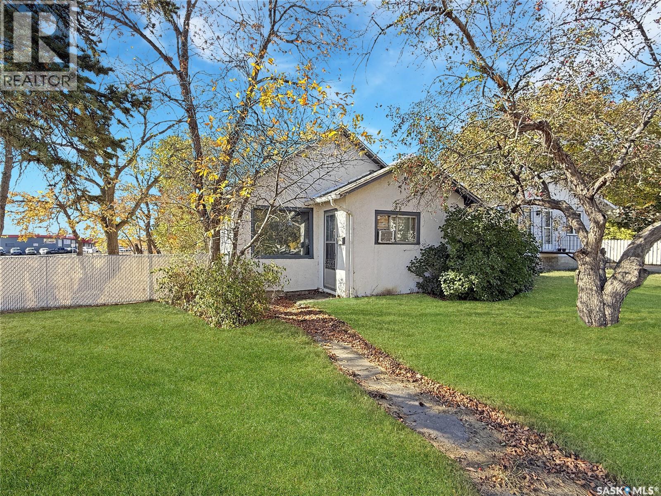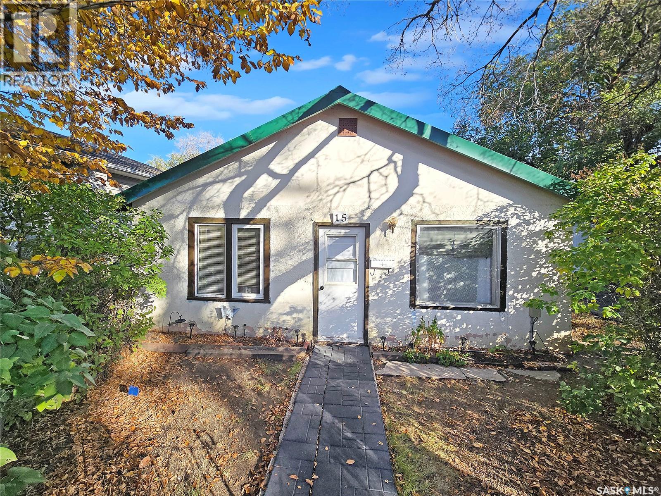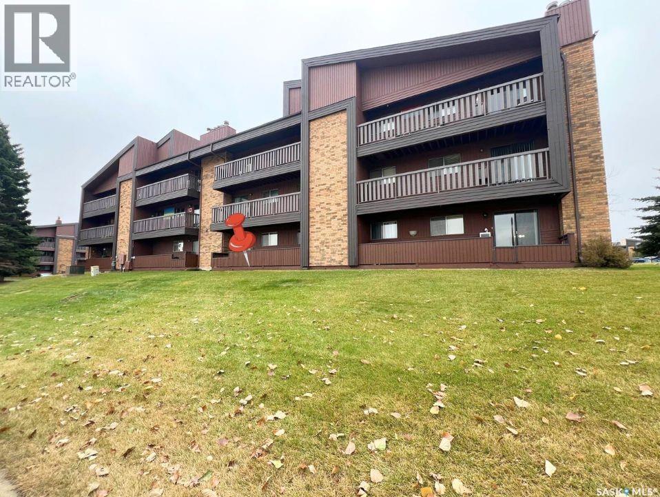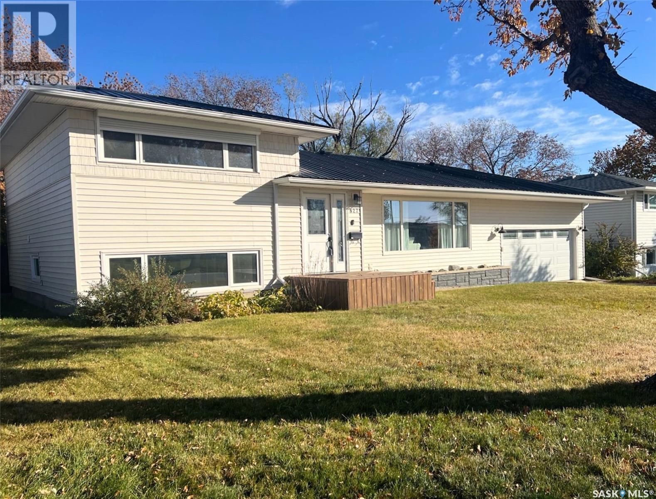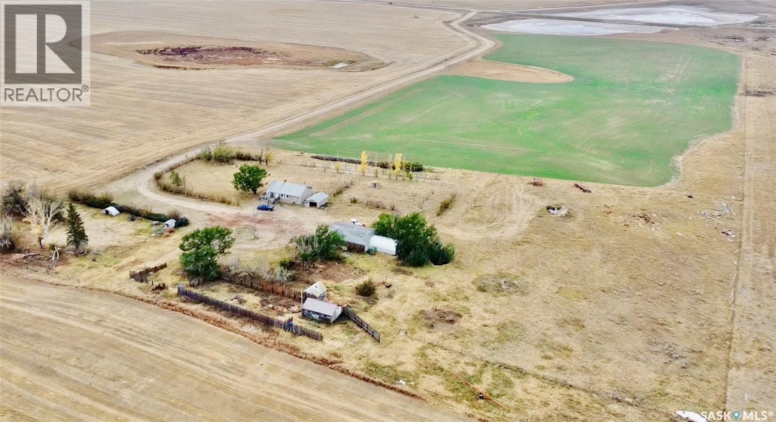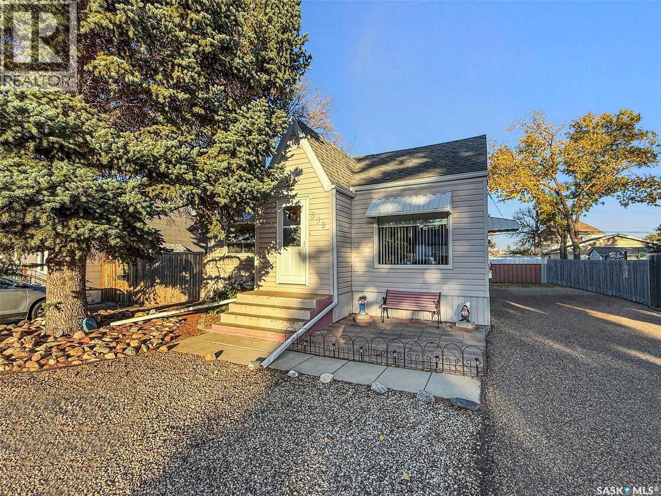- Houseful
- SK
- Swift Current
- S9H
- 519 Palliser Dr
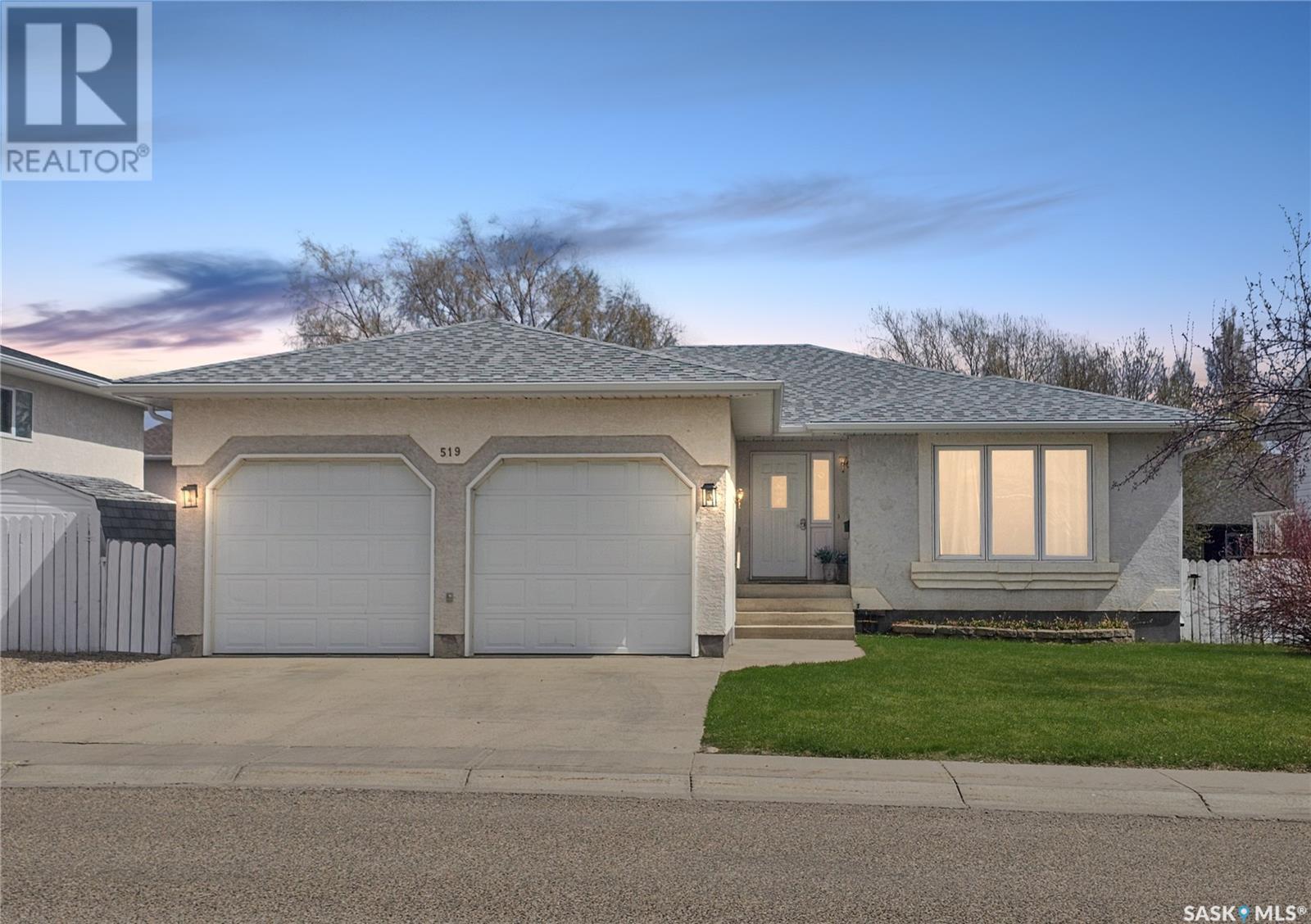
519 Palliser Dr
519 Palliser Dr
Highlights
Description
- Home value ($/Sqft)$264/Sqft
- Time on Houseful175 days
- Property typeSingle family
- StyleBungalow
- Year built2000
- Mortgage payment
SERIOUSLY….1500+ sq ft bungalow in HIGHLAND featuring an attached & insulated 22 x 26 garage and built only 25 years ago FOR UNDER $400K! This spacious property offers a stucco exterior, off-street parking, front & back lawn space in a mature yard, a fenced yard with a deck & shed, central A/C and underground sprinklers! The shingles were replaced approximately 5 years ago. Your spacious front entry leads you into an open concept family & dining area, which is also adjoined to its recently updated kitchen, containing a NEW built-in dishwasher and wall pantry with pull-out drawers. The sizeable primary bedroom, a 4-pc washroom, a secondary bedroom, another washroom and main floor laundry complete this spacious layout. The finished basement presents 2 large bedrooms with large windows, a renovated and modern 4-pc washroom, a spacious rec room, along with another space which could be utilized for a home gym, a games area, or even a workspace area. The mechanical/utiility room is huge and also houses a separate storage room. Want carpet in the basement instead? Perfect, because at this price for a 1500+ sq ft, 2000 built bungalow in Highland, you can be sure it is worth your minimal monetary investment! All appliances viewed are included. Please call now to view this excellent & sizeable home, situated in a HIGH IN DEMAND AREA OF THE CITY! Immediate possession is available. (id:63267)
Home overview
- Cooling Central air conditioning
- Heat source Natural gas
- Heat type Forced air
- # total stories 1
- Fencing Fence
- Has garage (y/n) Yes
- # full baths 3
- # total bathrooms 3.0
- # of above grade bedrooms 4
- Subdivision Highland
- Lot desc Lawn, underground sprinkler, garden area
- Lot dimensions 7625
- Lot size (acres) 0.17915884
- Building size 1516
- Listing # Sk003918
- Property sub type Single family residence
- Status Active
- Dining nook 2.083m X 4.267m
Level: Basement - Bedroom 3.785m X 4.216m
Level: Basement - Storage 1.651m X 2.134m
Level: Basement - Other 4.826m X 5.436m
Level: Basement - Family room 4.877m X 6.401m
Level: Basement - Other 3.785m X 4.394m
Level: Basement - Bedroom 3.912m X 4.572m
Level: Basement - Bathroom (# of pieces - 4) 2.388m X 2.997m
Level: Basement - Bathroom (# of pieces - 4) 2.261m X 2.261m
Level: Main - Bedroom 2.692m X 3.785m
Level: Main - Dining room 2.565m X 4.826m
Level: Main - Primary bedroom 3.912m X 4.216m
Level: Main - Laundry 2.87m X 2.87m
Level: Main - Bathroom (# of pieces - 3) 1.651m X 2.388m
Level: Main - Family room 4.394m X 4.826m
Level: Main - Kitchen 3.785m X 5.613m
Level: Main
- Listing source url Https://www.realtor.ca/real-estate/28240037/519-palliser-drive-swift-current-highland
- Listing type identifier Idx

$-1,066
/ Month

