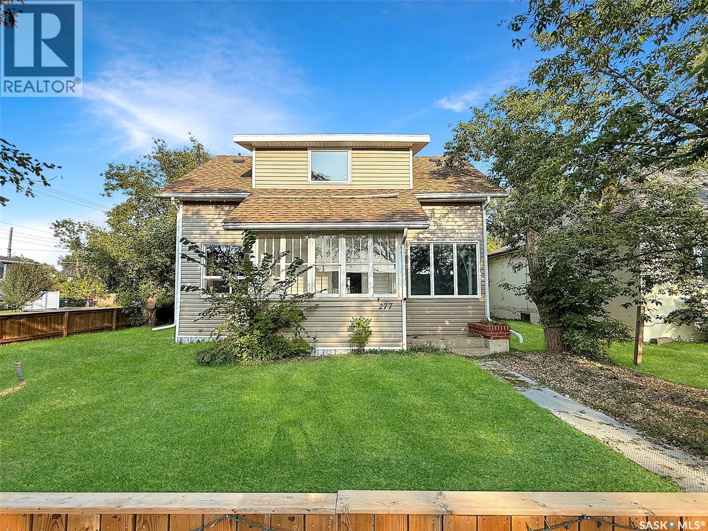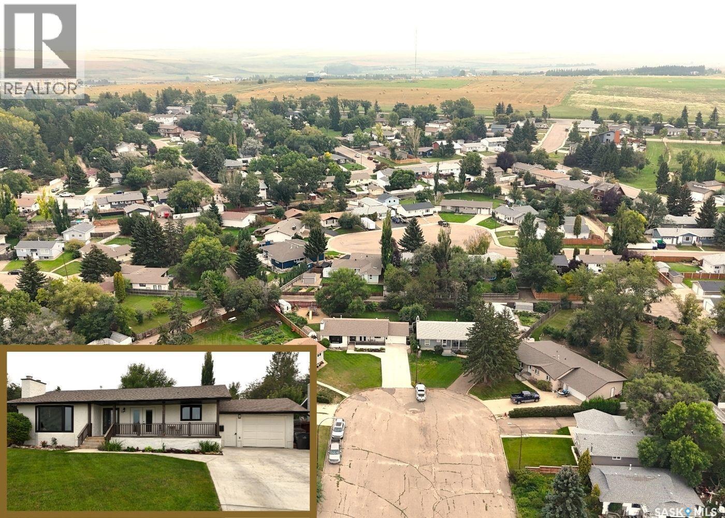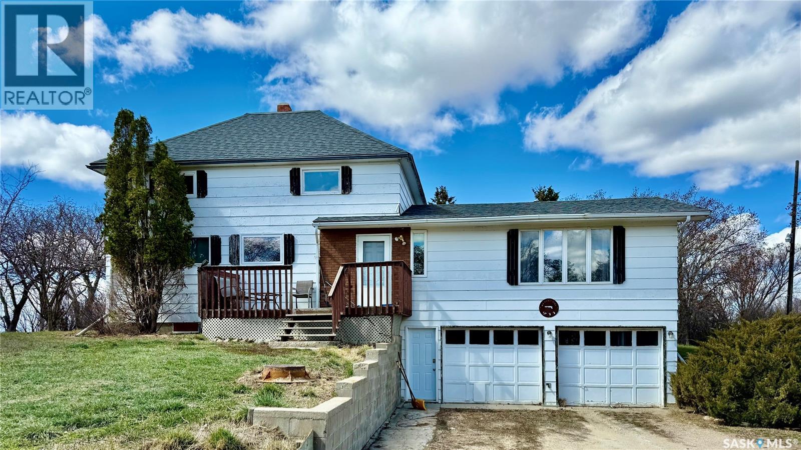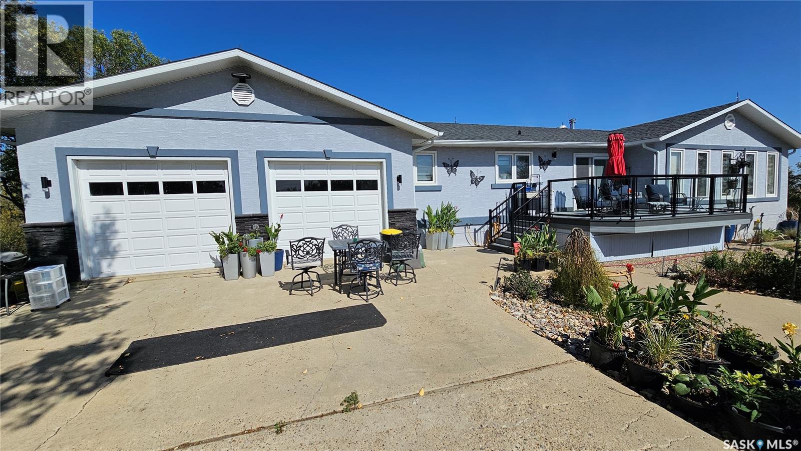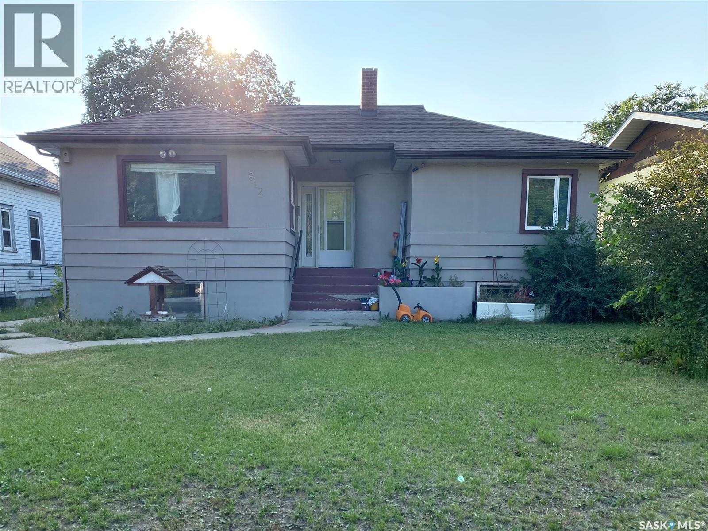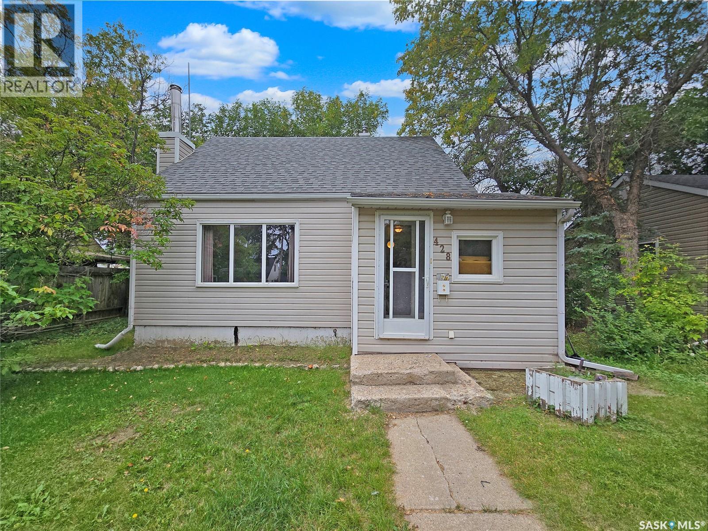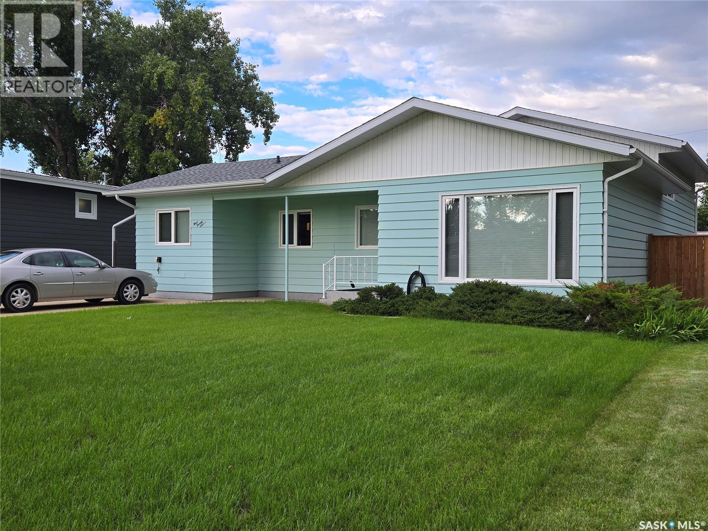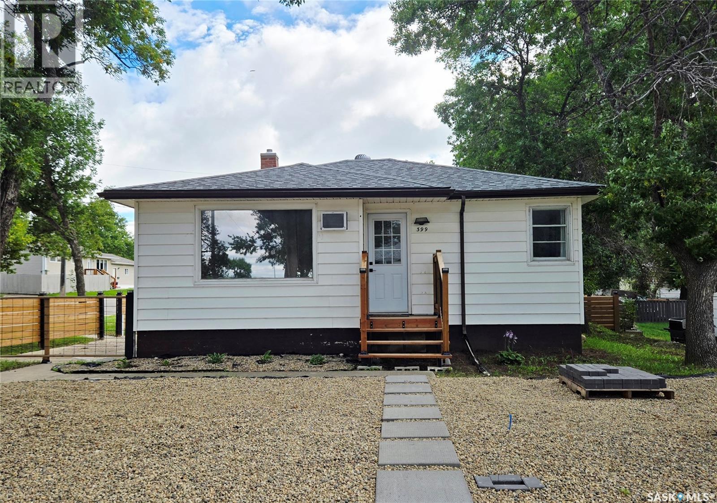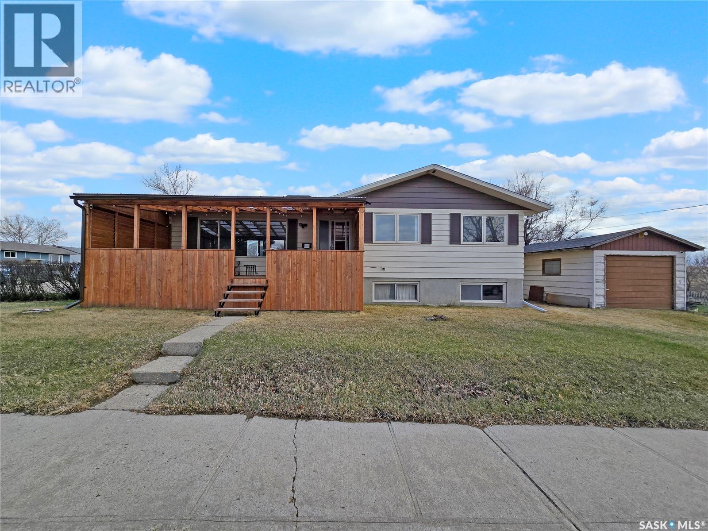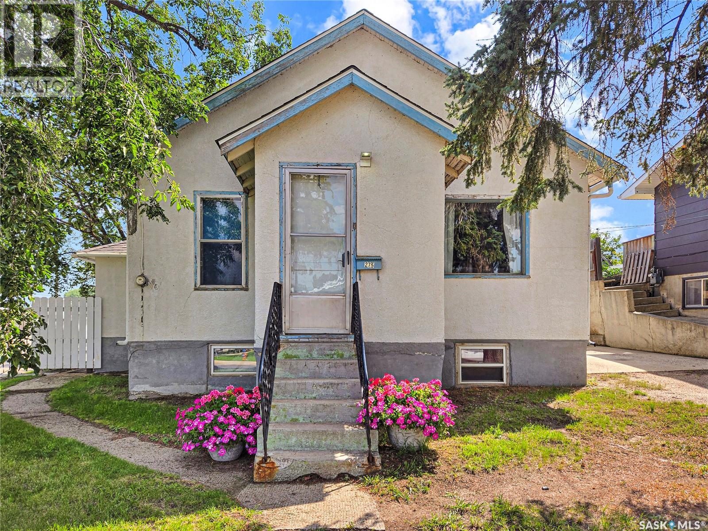- Houseful
- SK
- Swift Current
- S9H
- 520 Central Ave N
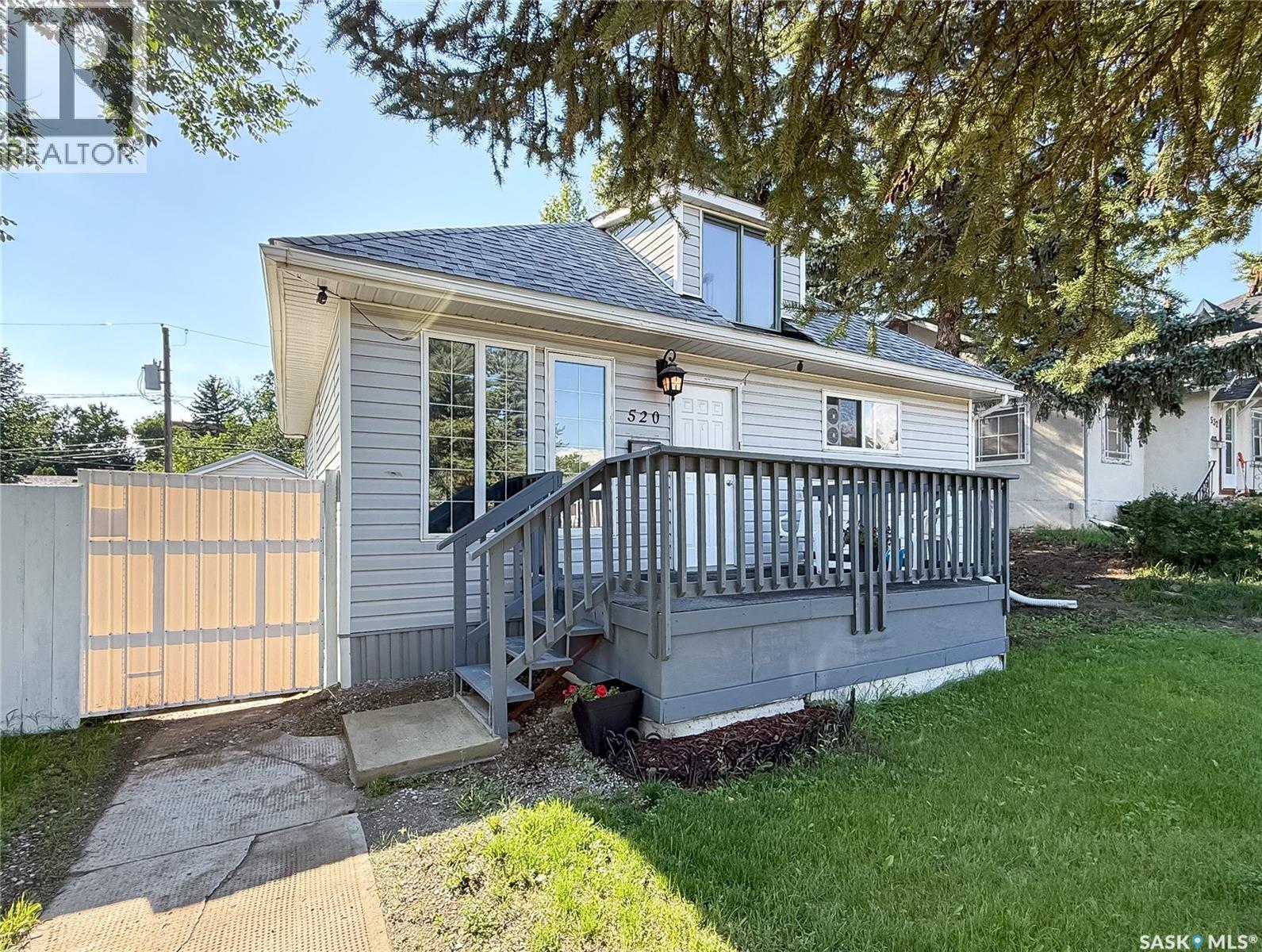
Highlights
Description
- Home value ($/Sqft)$146/Sqft
- Time on Houseful11 days
- Property typeSingle family
- Year built1915
- Mortgage payment
Discover an exceptional opportunity to own an affordable home that offers ample space for the entire family at 520 Central. This property boasts a generous car and a half garage, a welcoming deck, a cozy fire pit, and additional parking options. Step inside to experience an impressive open-concept floor plan with freshly painted walls, featuring updated flooring and a beautifully renovated kitchen. The main level comprises two spacious bedrooms and a well-appointed four-piece bathroom. Ascend to the second story, where you will find a luxurious master suite, complete with his and hers walk-in closets and a three-piece ensuite bathroom. The lower level has been thoughtfully renovated to include a family room, a convenient kitchenette, a four-piece bathroom, and a fourth bedroom, making it perfect for guests or family gatherings. Additional highlights of this property include main floor laundry, an updated electrical panel, energy-efficient PVC windows, durable vinyl siding, recently fully fenced in, and various new flooring options throughout. Situated just steps away from downtown, a local park, and a central school, this location offers exceptional walkability and convenience for your daily needs. Explore the possibilities that await you in this delightful home! (id:63267)
Home overview
- Heat source Natural gas
- Heat type Forced air
- # total stories 2
- Has garage (y/n) Yes
- # full baths 2
- # total bathrooms 2.0
- # of above grade bedrooms 4
- Subdivision North east
- Lot desc Lawn
- Lot dimensions 5742
- Lot size (acres) 0.13491541
- Building size 1342
- Listing # Sk016364
- Property sub type Single family residence
- Status Active
- Bathroom (# of pieces - 3) 1.93m X 1.397m
Level: 2nd - Other 2.591m X 1.803m
Level: 2nd - Bedroom 4.318m X 4.089m
Level: 2nd - Other 2.286m X 2.946m
Level: 2nd - Bedroom 3.835m X 2.743m
Level: Basement - Kitchen 3.835m X 3.251m
Level: Basement - Laundry 3.251m X 1.575m
Level: Basement - Other 2.184m X 2.388m
Level: Basement - Other 2.311m X 1.499m
Level: Basement - Family room 3.81m X 4.089m
Level: Basement - Living room 4.267m X 4.013m
Level: Main - Bedroom 4.115m X 4.089m
Level: Main - Bedroom 3.531m X 3.404m
Level: Main - Kitchen 4.191m X 4.013m
Level: Main - Bathroom (# of pieces - 4) 1.651m X 1.88m
Level: Main
- Listing source url Https://www.realtor.ca/real-estate/28775692/520-central-avenue-n-swift-current-north-east
- Listing type identifier Idx

$-522
/ Month

