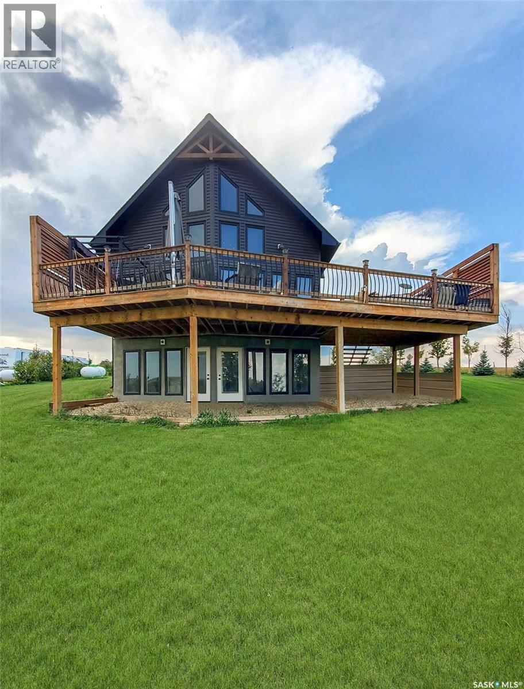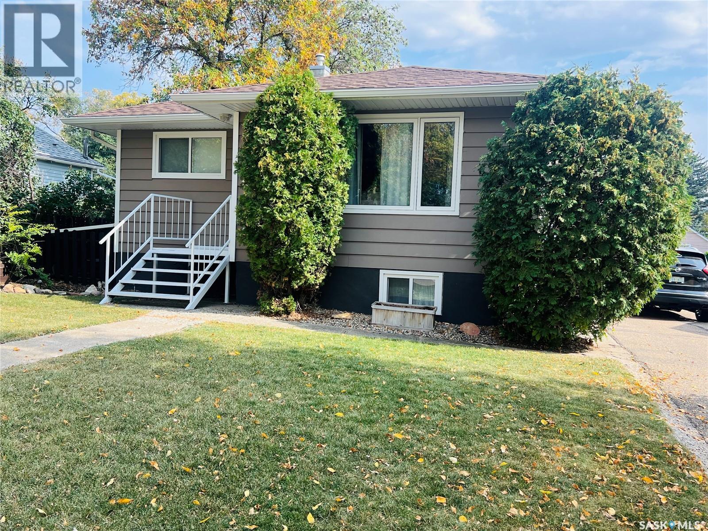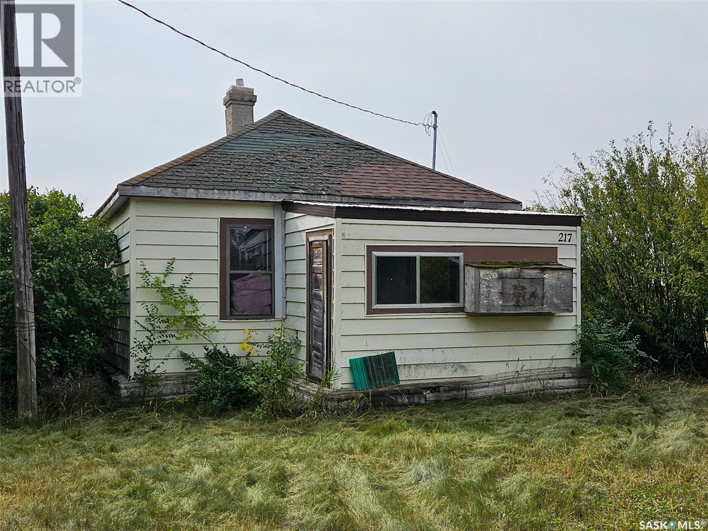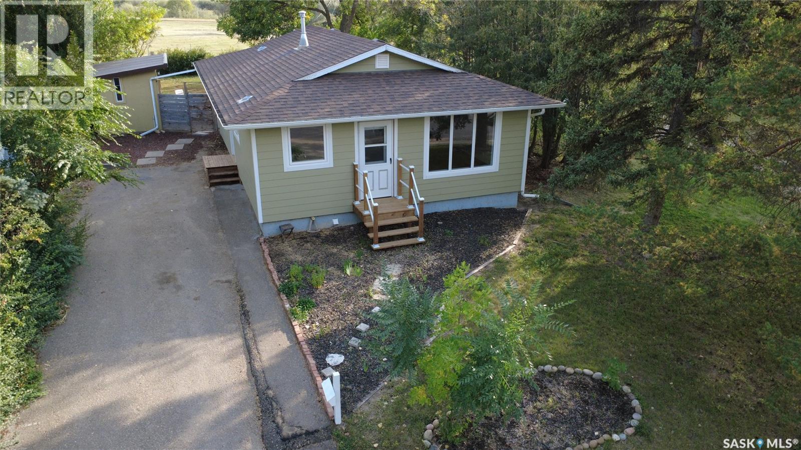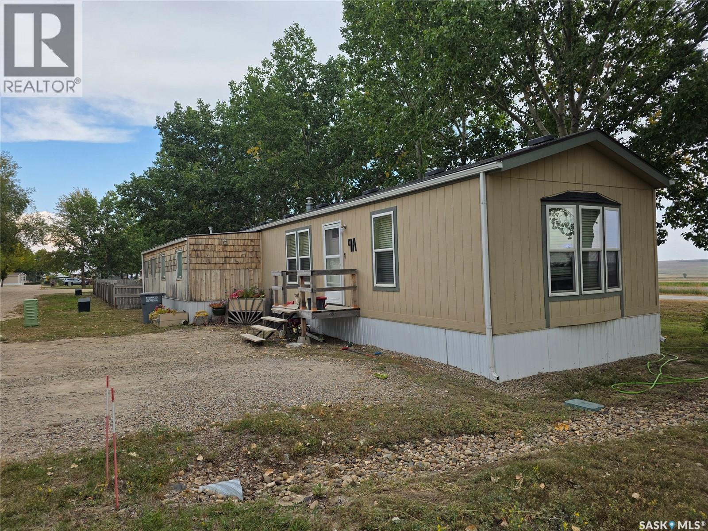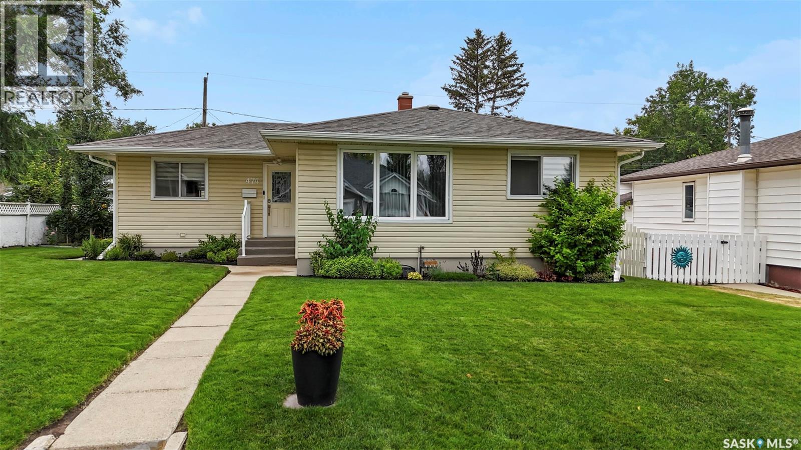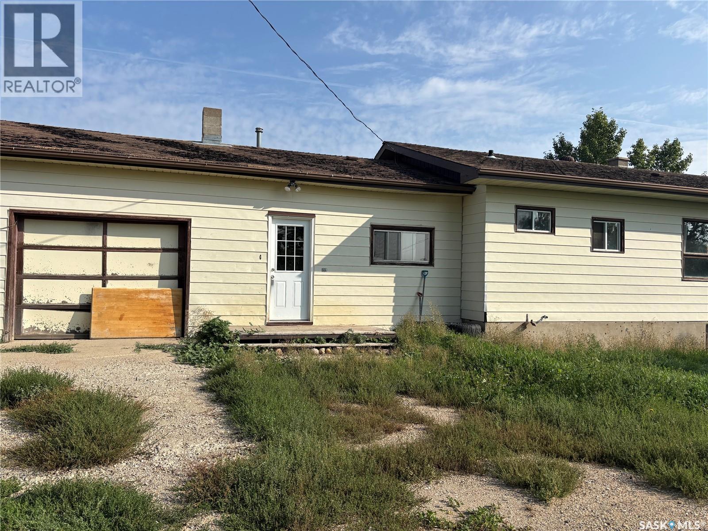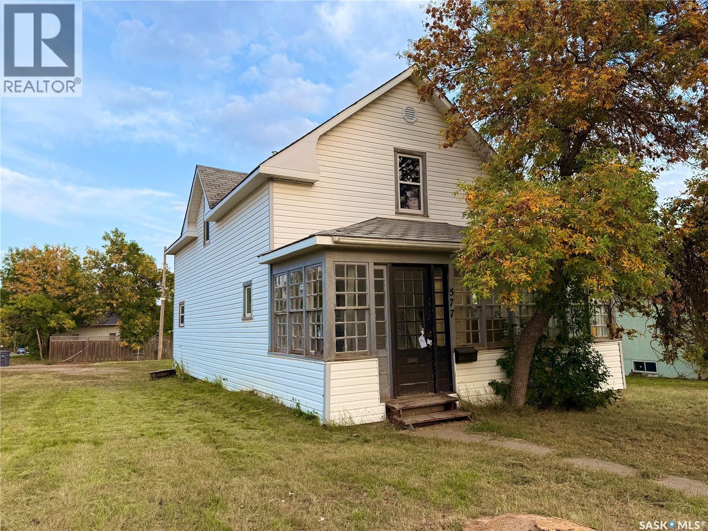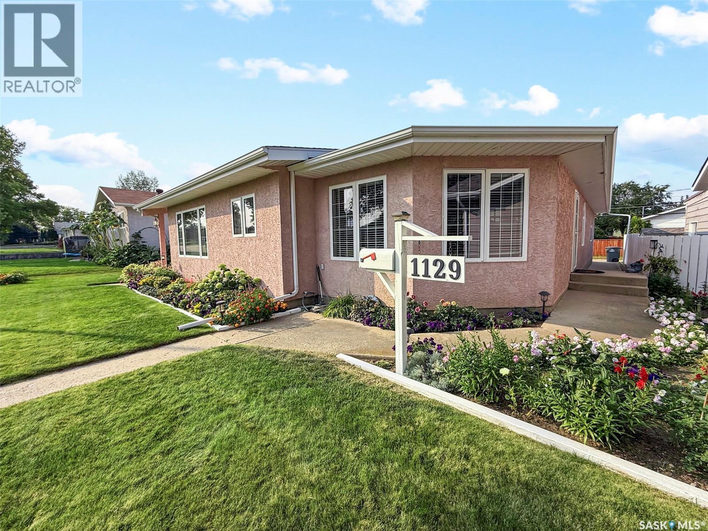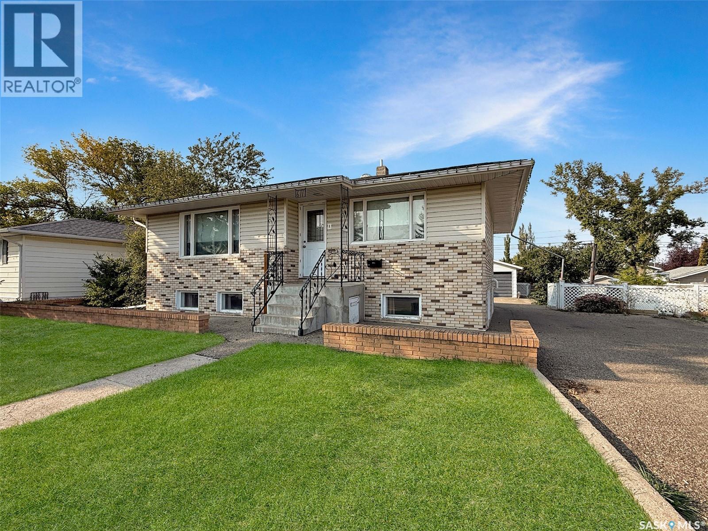- Houseful
- SK
- Swift Current
- S9H
- 522 Battleford Trl
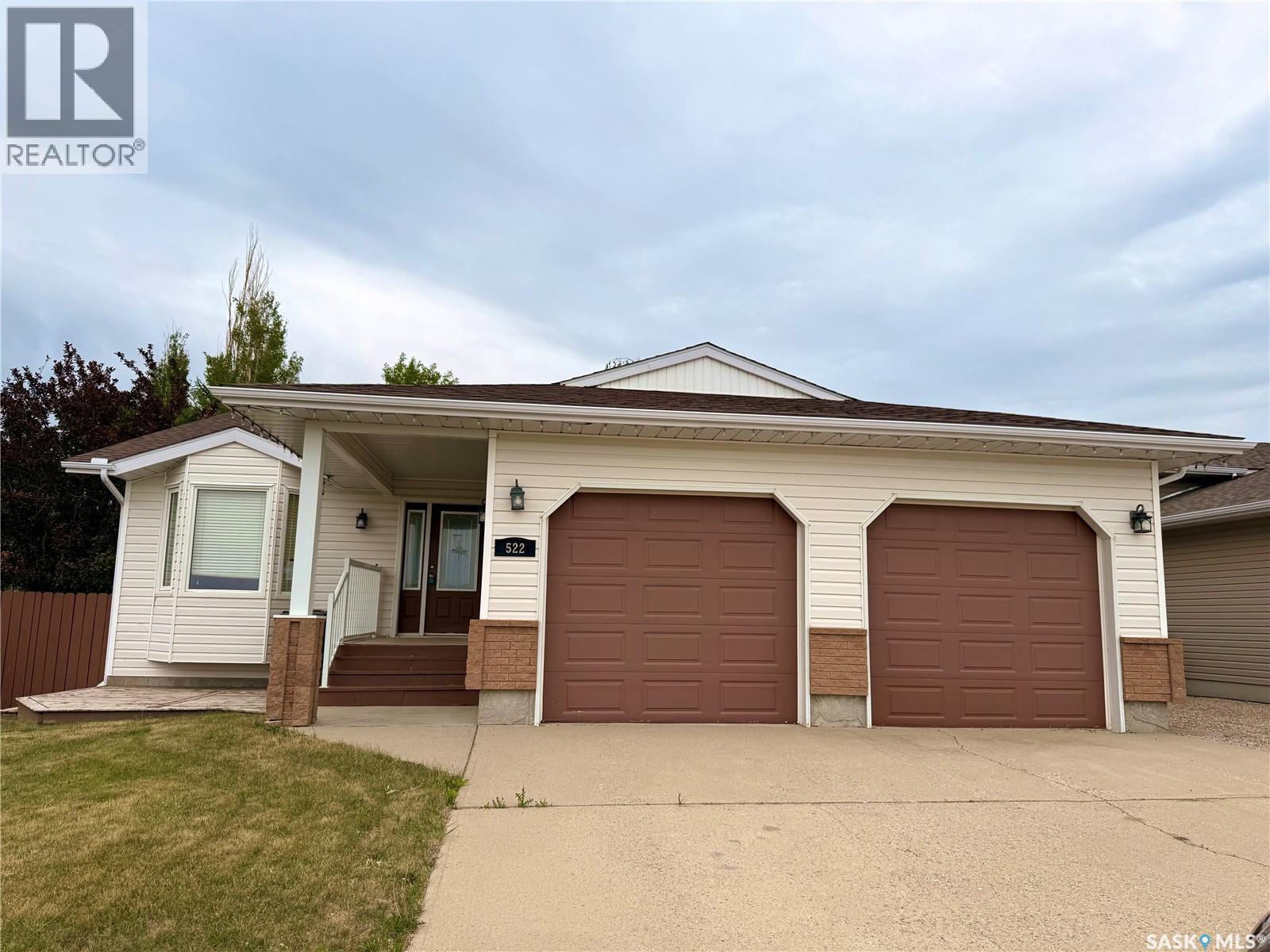
522 Battleford Trl
522 Battleford Trl
Highlights
Description
- Home value ($/Sqft)$306/Sqft
- Time on Housefulnew 38 hours
- Property typeSingle family
- StyleBungalow
- Year built1998
- Mortgage payment
Set in the prestigious Highland subdivision, this bungalow offers a functional layout, scenic prairie views & excellent potential to make it your own. With limited inventory in this neighbourhood, opportunities like this are rare. The main floor features an open-concept kitchen, dining & living space with plenty of natural light, an oak kitchen with full appliance package, 3 bedrooms including a primary with ensuite, & a full 4-piece bath. Convenient main floor laundry is tucked into a closet just outside the bedrooms, adding everyday practicality. A door off the kitchen leads to a composite deck with an enclosed hot tub, offering a relaxing space you can enjoy in comfort. The finished lower level expands your living options with a large family room, rec/media space, 2 additional bedrooms, a 3rd bathroom & abundant storage. A highlight is the large double attached garage with direct entry into the home. Outdoors, you’ll appreciate the fully fenced yard with mature landscaping & those coveted prairie views. While the home could benefit from updating, it offers solid square footage, a family-friendly layout & a location buyers are waiting for. Here’s your chance to secure a home in Highland—bring your vision & make this desirable property your own. (id:63267)
Home overview
- Cooling Central air conditioning, air exchanger
- Heat source Natural gas
- Heat type Forced air
- # total stories 1
- Fencing Fence
- Has garage (y/n) Yes
- # full baths 3
- # total bathrooms 3.0
- # of above grade bedrooms 5
- Subdivision Highland
- Lot desc Lawn, underground sprinkler
- Lot dimensions 7318.36
- Lot size (acres) 0.17195395
- Building size 1291
- Listing # Sk017500
- Property sub type Single family residence
- Status Active
- Family room 3.48m X 3.861m
Level: Basement - Other Level: Basement
- Other 5.182m X 7.061m
Level: Basement - Bedroom 4.242m X 3.15m
Level: Basement - Bedroom 4.267m X 3.15m
Level: Basement - Bathroom (# of pieces - 4) 3.099m X 2.032m
Level: Basement - Ensuite bathroom (# of pieces - 3) 2.565m X 1.499m
Level: Main - Bedroom 4.445m X 2.972m
Level: Main - Bathroom (# of pieces - 4) 1.905m X 1.473m
Level: Main - Primary bedroom 3.785m X 4.267m
Level: Main - Bedroom 3.327m X 2.413m
Level: Main - Dining room 2.692m X 4.547m
Level: Main - Kitchen 3.912m X 3.353m
Level: Main - Living room 4.42m X 5.309m
Level: Main
- Listing source url Https://www.realtor.ca/real-estate/28863408/522-battleford-trail-swift-current-highland
- Listing type identifier Idx

$-1,053
/ Month

